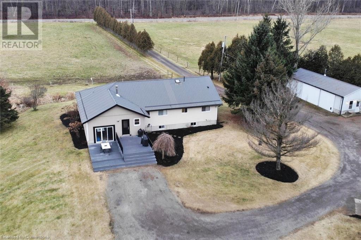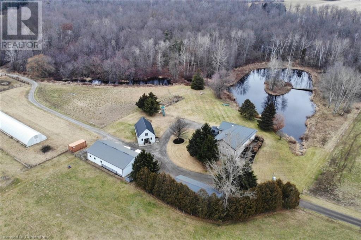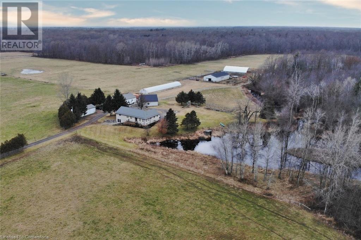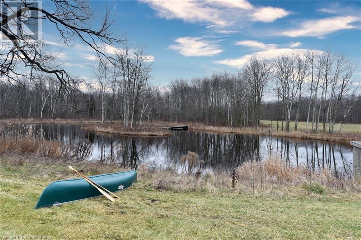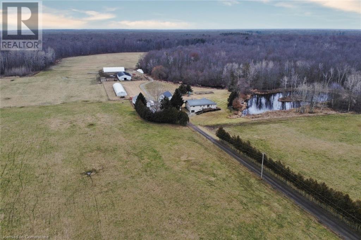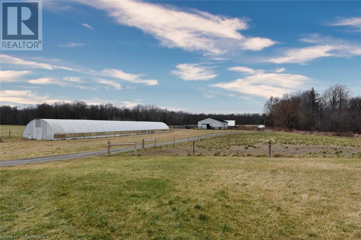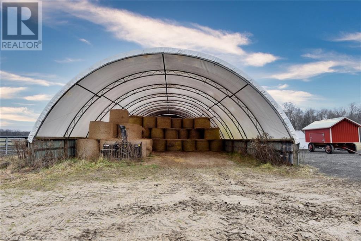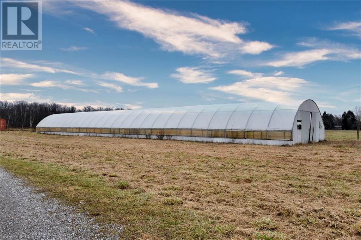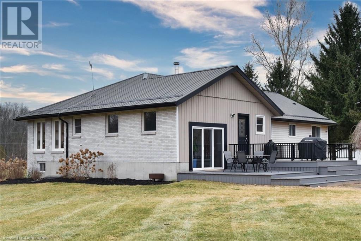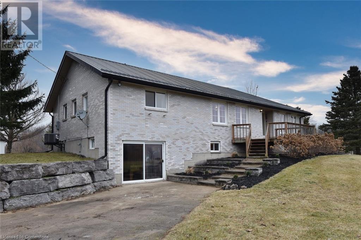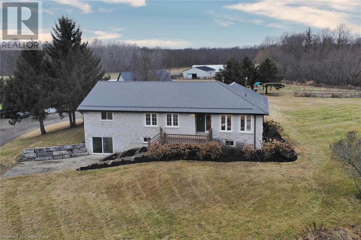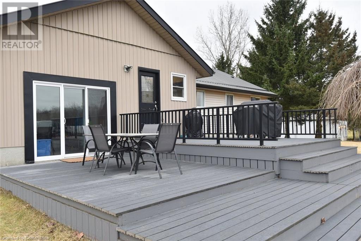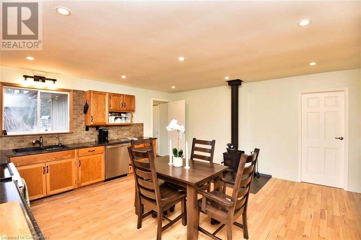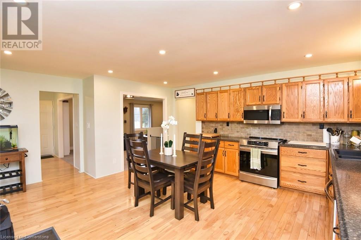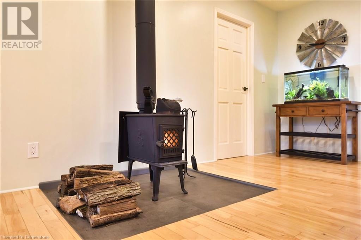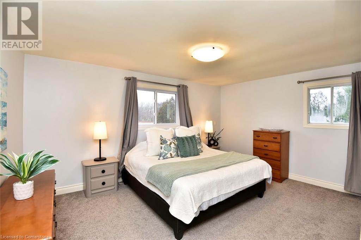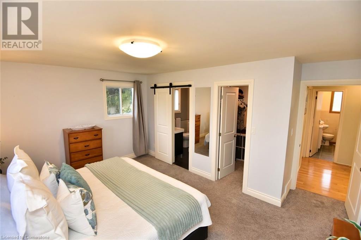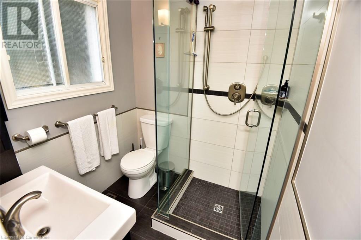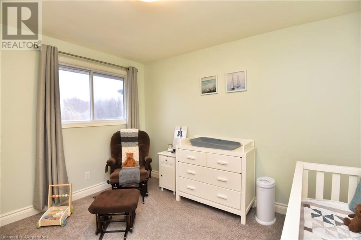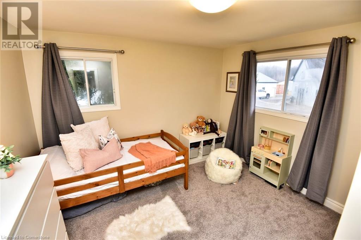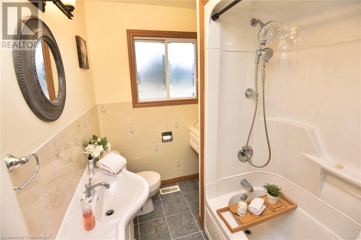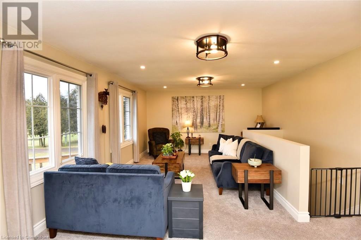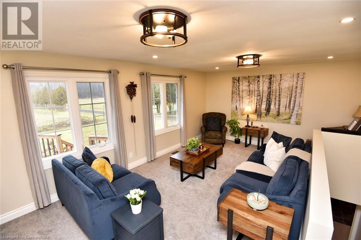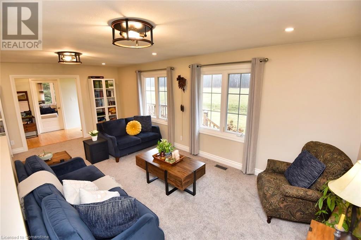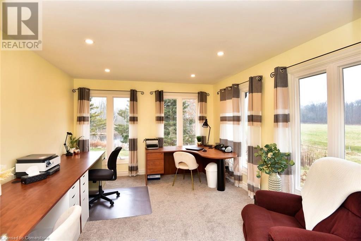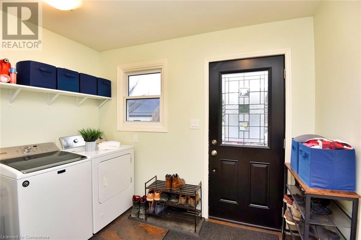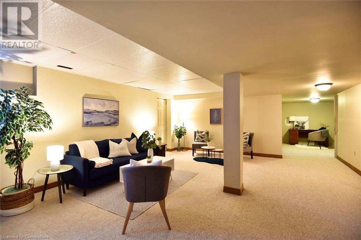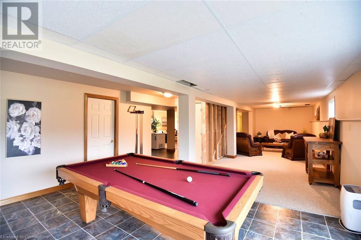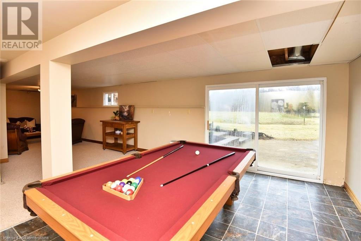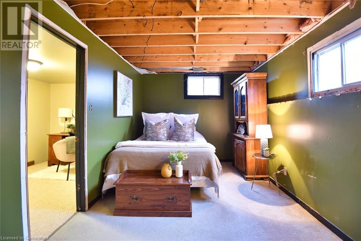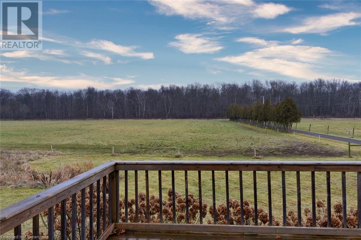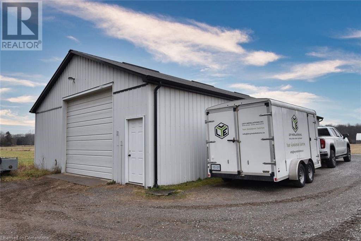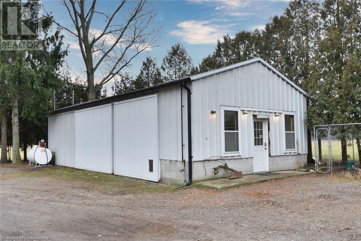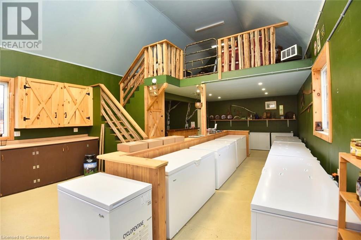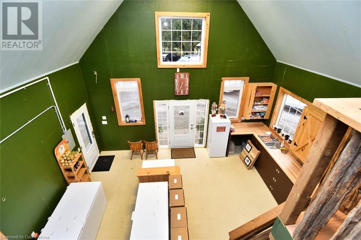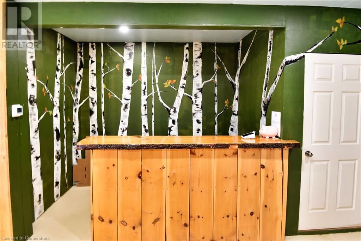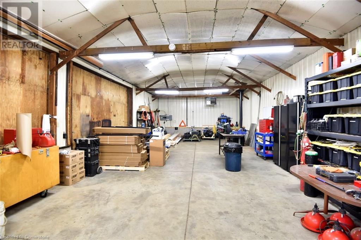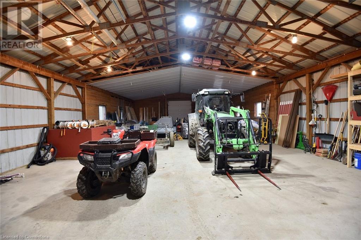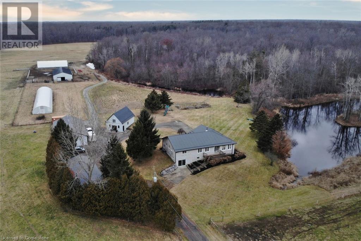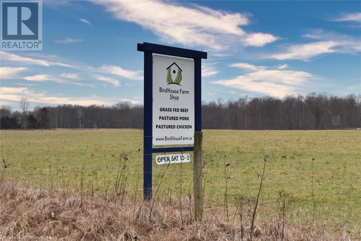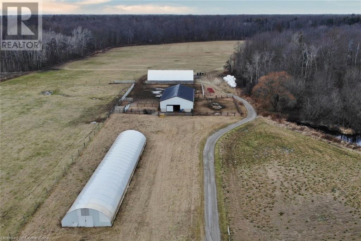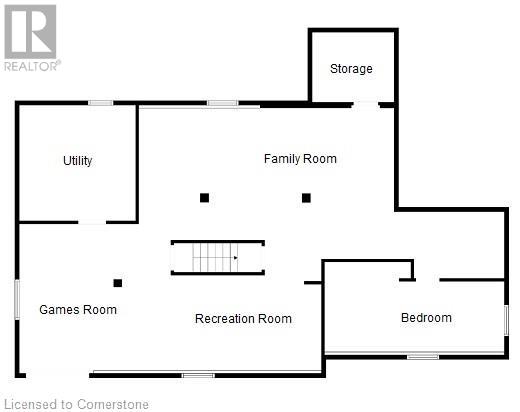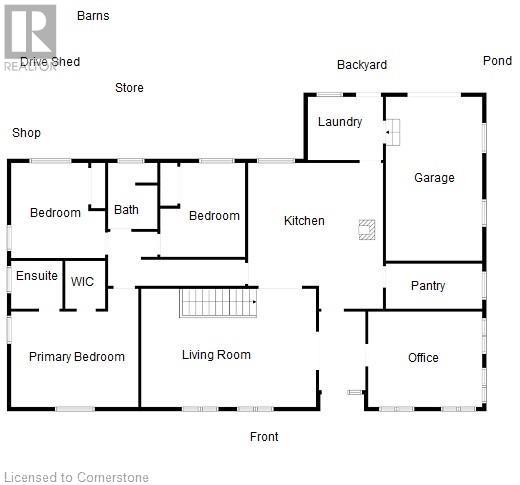4 Bedroom
2 Bathroom
1773 sqft
Raised Bungalow
Fireplace
Forced Air
Acreage
$1,999,995
Don’t miss this amazing opportunity to own a 100-acre farm in Norfolk County that backs onto conservation land. Approximately 50 acres of workable land, 45 acres of bush and a large pond with an island. The property has an abundance of outbuildings including a heated shop, a pole barn to store equipment, a coverall for hay or equipment storage, a greenhouse, and a large barn perfect for livestock including pigs, horses, and cows. Unique to the property is the store that has been set up to sell the frozen beef and other local products to the public from the farm. The property is equipment with a natural gas generator that has the ability to run the entire farm, house, and store as back up. The raised ranch home features 3 + 1 bedrooms, plus a large office that can be used for a 5th bedroom. The large kitchen is perfect for entertaining with a natural wood burning fireplace and has a substantial walk-in pantry. The walk out basement offers an additional 1303 square feet of living space and includes an additional bedroom, games room, office space, recreational room and loads of storage. Opportunity to rent 30 additional acres from neighboring property if interested. This incredible property is near conservation land, trails, the beaches of Lake Erie and many local restaurants and farmers markets. (id:47351)
Property Details
|
MLS® Number
|
XH4182576 |
|
Property Type
|
Agriculture |
|
AmenitiesNearBy
|
Marina |
|
EquipmentType
|
None |
|
FarmType
|
Animal |
|
Features
|
Conservation/green Belt, Crushed Stone Driveway, No Driveway, Country Residential |
|
LiveStockType
|
Beef |
|
ParkingSpaceTotal
|
12 |
|
RentalEquipmentType
|
None |
|
Structure
|
Workshop, Greenhouse |
Building
|
BathroomTotal
|
2 |
|
BedroomsAboveGround
|
3 |
|
BedroomsBelowGround
|
1 |
|
BedroomsTotal
|
4 |
|
Appliances
|
Water Softener |
|
ArchitecturalStyle
|
Raised Bungalow |
|
BasementDevelopment
|
Finished |
|
BasementType
|
Full (finished) |
|
ConstructedDate
|
1989 |
|
ConstructionStyleAttachment
|
Detached |
|
ExteriorFinish
|
Brick, Vinyl Siding |
|
FireProtection
|
Partial Sprinkler System |
|
FireplaceFuel
|
Wood |
|
FireplacePresent
|
Yes |
|
FireplaceTotal
|
1 |
|
FireplaceType
|
Stove |
|
FoundationType
|
Poured Concrete |
|
HeatingFuel
|
Natural Gas |
|
HeatingType
|
Forced Air |
|
StoriesTotal
|
1 |
|
SizeInterior
|
1773 Sqft |
|
UtilityWater
|
Sand Point, Well |
Land
|
Acreage
|
Yes |
|
FenceTotal
|
50 Ac |
|
FenceType
|
Fence |
|
LandAmenities
|
Marina |
|
PastureTotal
|
50 Ac |
|
Sewer
|
Septic System |
|
SizeFrontage
|
1998 Ft |
|
SizeIrregular
|
100 |
|
SizeTotal
|
100 Ac|101+ Acres |
|
SizeTotalText
|
100 Ac|101+ Acres |
|
SoilType
|
Loam |
Rooms
| Level |
Type |
Length |
Width |
Dimensions |
|
Lower Level |
Bedroom |
|
|
20'1'' x 9' |
|
Lower Level |
Storage |
|
|
9'4'' x 7'8'' |
|
Lower Level |
Family Room |
|
|
30'5'' x 17'5'' |
|
Lower Level |
Utility Room |
|
|
15'2'' x 13'2'' |
|
Lower Level |
Games Room |
|
|
16'2'' x 12'2'' |
|
Lower Level |
Recreation Room |
|
|
26'3'' x 10'9'' |
|
Main Level |
Laundry Room |
|
|
10' x 8' |
|
Main Level |
4pc Bathroom |
|
|
' x ' |
|
Main Level |
Bedroom |
|
|
11'11'' x 10'9'' |
|
Main Level |
Bedroom |
|
|
11'11'' x 11'11'' |
|
Main Level |
3pc Bathroom |
|
|
' x ' |
|
Main Level |
Primary Bedroom |
|
|
15'11'' x 11'11'' |
|
Main Level |
Pantry |
|
|
12'2'' x 5' |
|
Main Level |
Kitchen |
|
|
16'9'' x 15'9'' |
|
Main Level |
Office |
|
|
14'8'' x 12' |
|
Main Level |
Living Room |
|
|
21'11'' x 14'5'' |
https://www.realtor.ca/real-estate/27430234/529-charlotteville-road-5-road-simcoe
