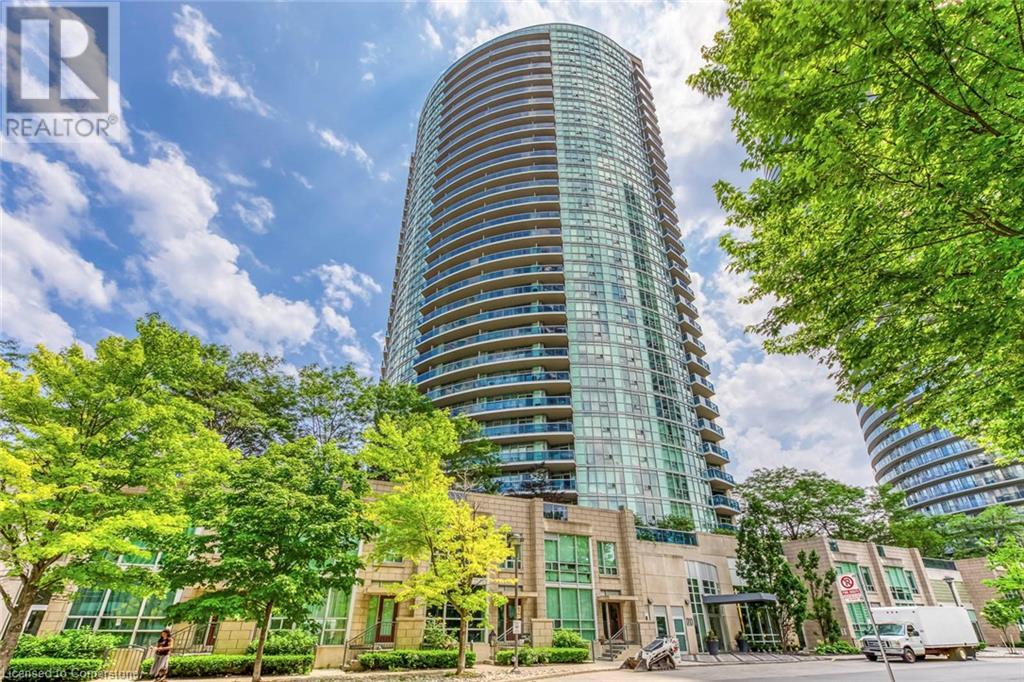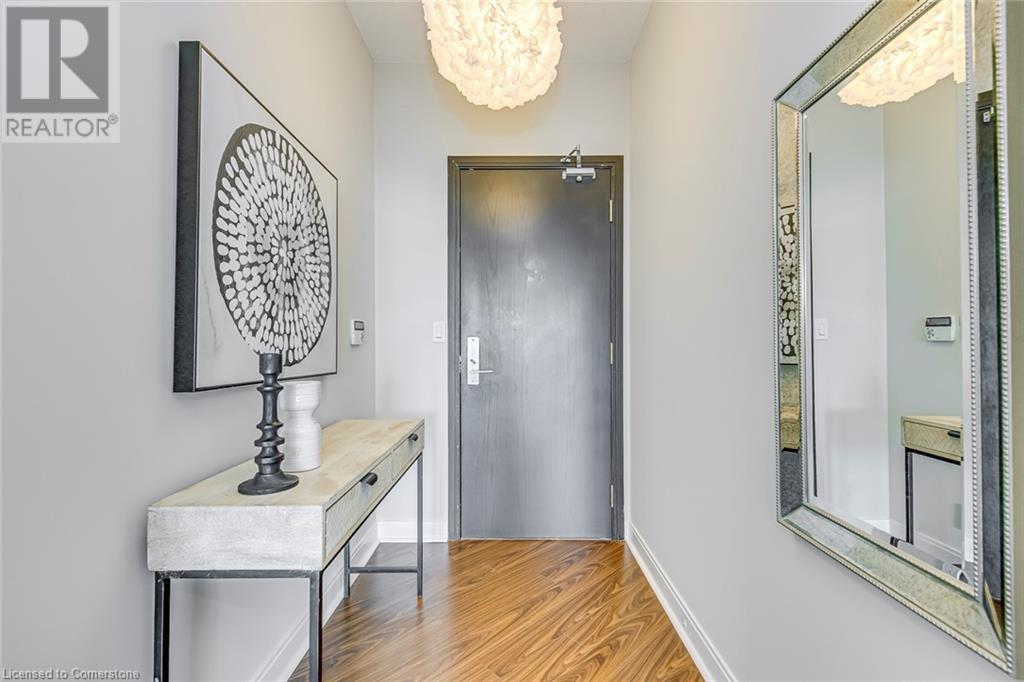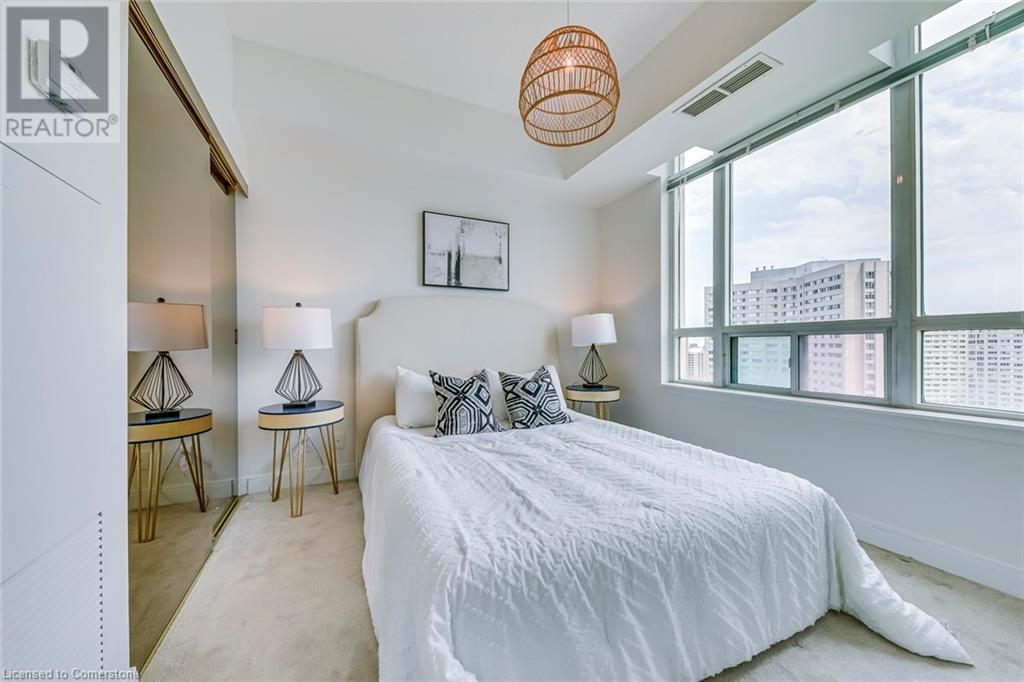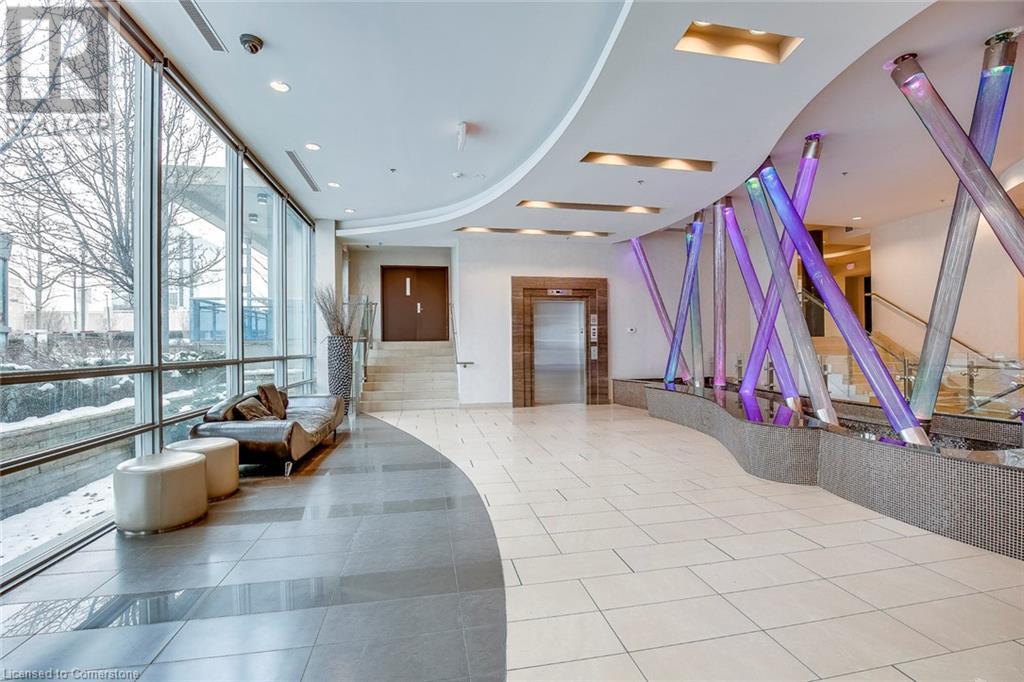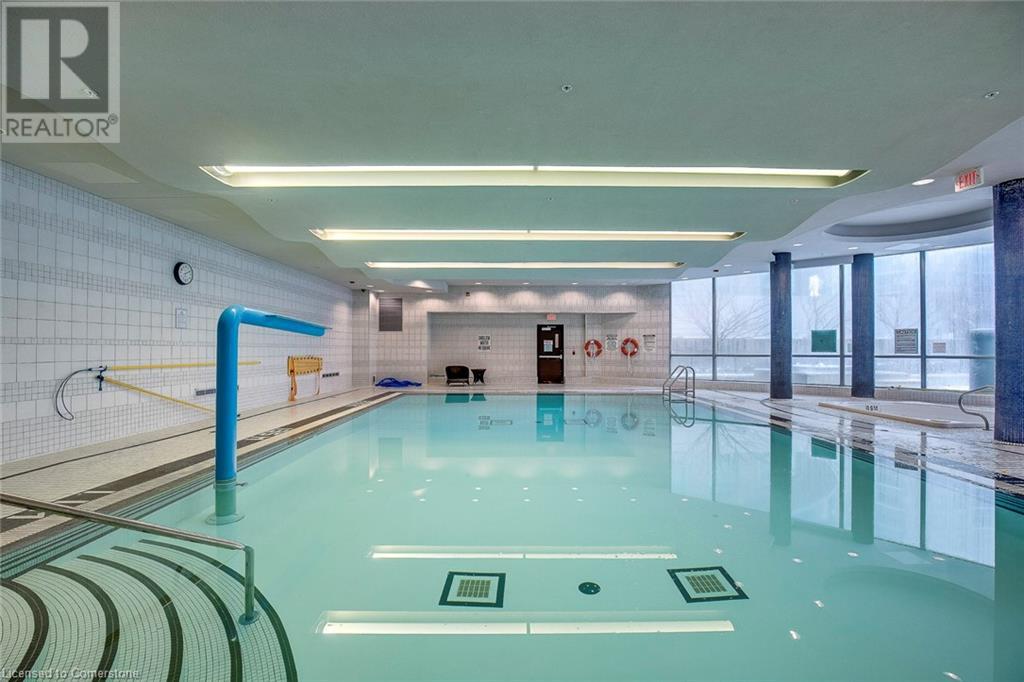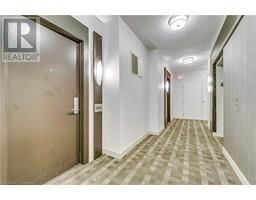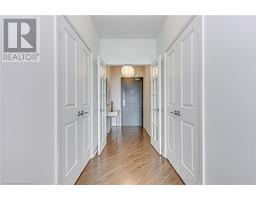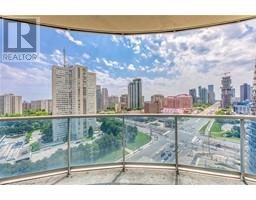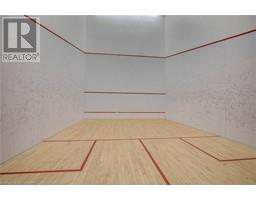$3,300 MonthlyInsurance, Heat, Electricity, Water, ParkingMaintenance, Insurance, Heat, Electricity, Water, Parking
$1,027.25 Monthly
Maintenance, Insurance, Heat, Electricity, Water, Parking
$1,027.25 MonthlyOne of the nicest 2 Bed + Den layouts at the Luxurious Absolute Towers. This Bright Corner Unit offers panoramic Views with floor-to-ceiling windows, 9' Ceilings, Upgraded 1170 Sqft. (Incl. Approx. 140 Sqft. Wrap Around Balcony with glass railing), Premium Light Fixtures, upgraded Hardwood Floors, Modern Gourmet Kitchen With Stone Counters, Glass Backslash and Stainless Steel Appliances. Featuring an Open Concept Living/Dining Room with Walk-Out To Balcony, Large Den that can be used as dining room, Master W/ 4Pc Ensuite & His/Hers Closet. Unmatched amenities including Indoor Swimming Pool, indoor Basketball Court, Fully Equipped exercise studio, party room, movie theatre and more! Book a showing today!* Sqft sources are per seller. (id:47351)
Property Details
| MLS® Number | 40648758 |
| Property Type | Single Family |
| AmenitiesNearBy | Park, Public Transit, Shopping |
| EquipmentType | None |
| Features | Southern Exposure, Balcony |
| ParkingSpaceTotal | 1 |
| RentalEquipmentType | None |
| StorageType | Locker |
Building
| BathroomTotal | 2 |
| BedroomsAboveGround | 2 |
| BedroomsBelowGround | 1 |
| BedroomsTotal | 3 |
| Amenities | Exercise Centre, Guest Suite, Party Room |
| Appliances | Dishwasher, Dryer, Microwave, Refrigerator, Stove, Washer, Window Coverings |
| BasementType | None |
| ConstructedDate | 2007 |
| ConstructionStyleAttachment | Attached |
| CoolingType | Central Air Conditioning |
| ExteriorFinish | Concrete |
| FireProtection | Smoke Detectors |
| FoundationType | Poured Concrete |
| HeatingFuel | Natural Gas |
| HeatingType | Forced Air |
| StoriesTotal | 1 |
| SizeInterior | 1100 Sqft |
| Type | Apartment |
| UtilityWater | Municipal Water |
Parking
| Underground | |
| Visitor Parking |
Land
| AccessType | Highway Access |
| Acreage | No |
| LandAmenities | Park, Public Transit, Shopping |
| Sewer | Municipal Sewage System |
| SizeTotalText | Under 1/2 Acre |
| ZoningDescription | Cc2 |
Rooms
| Level | Type | Length | Width | Dimensions |
|---|---|---|---|---|
| Main Level | 3pc Bathroom | Measurements not available | ||
| Main Level | 4pc Bathroom | Measurements not available | ||
| Main Level | Bedroom | 10'0'' x 9'0'' | ||
| Main Level | Primary Bedroom | 14'0'' x 10'0'' | ||
| Main Level | Den | 9'0'' x 8'0'' | ||
| Main Level | Kitchen | 8'0'' x 8'0'' | ||
| Main Level | Dining Room | 22'0'' x 10'0'' | ||
| Main Level | Living Room | 22'0'' x 10'0'' |
Utilities
| Electricity | Available |
https://www.realtor.ca/real-estate/27432797/70-absolute-avenue-unit-1506-mississauga

