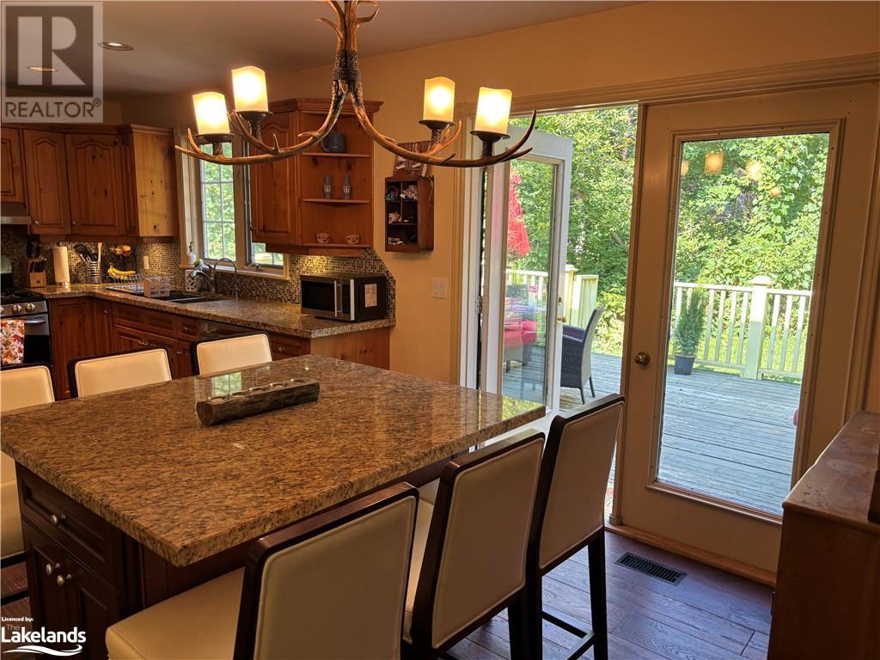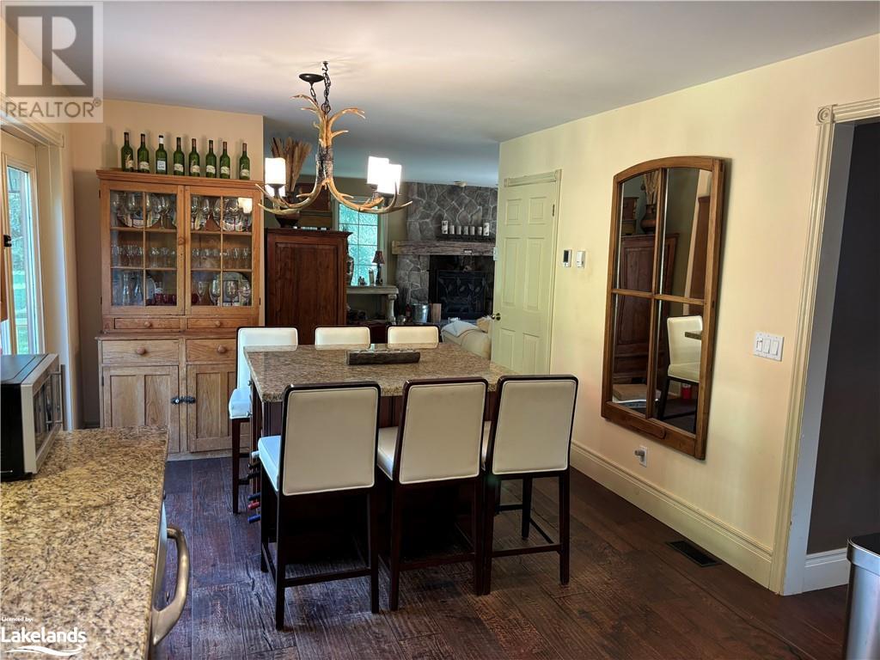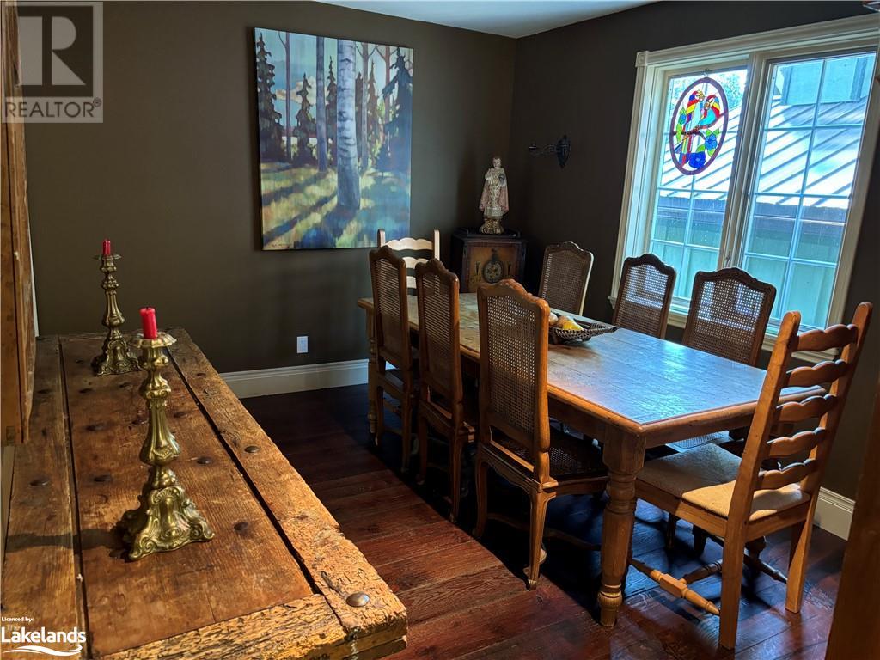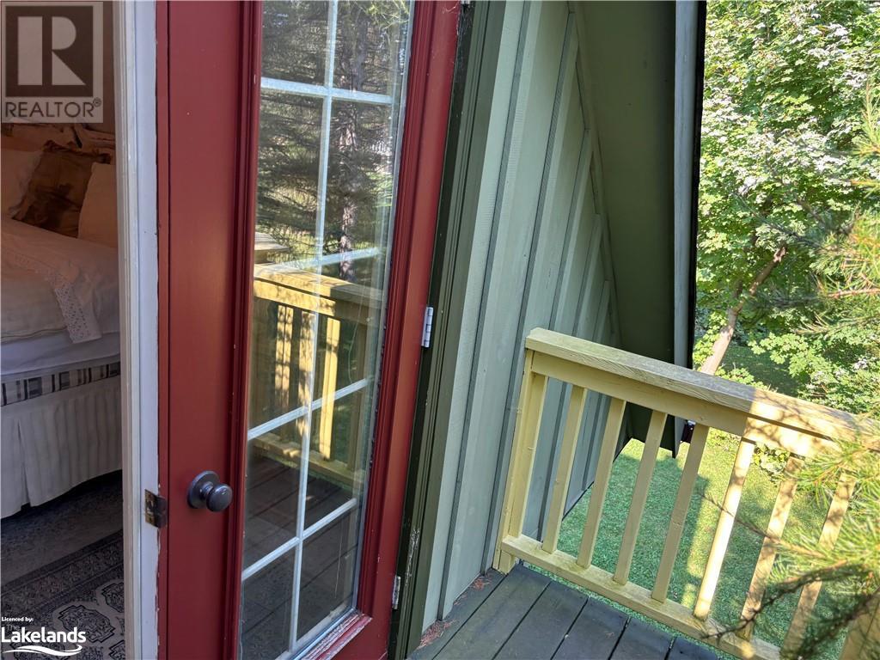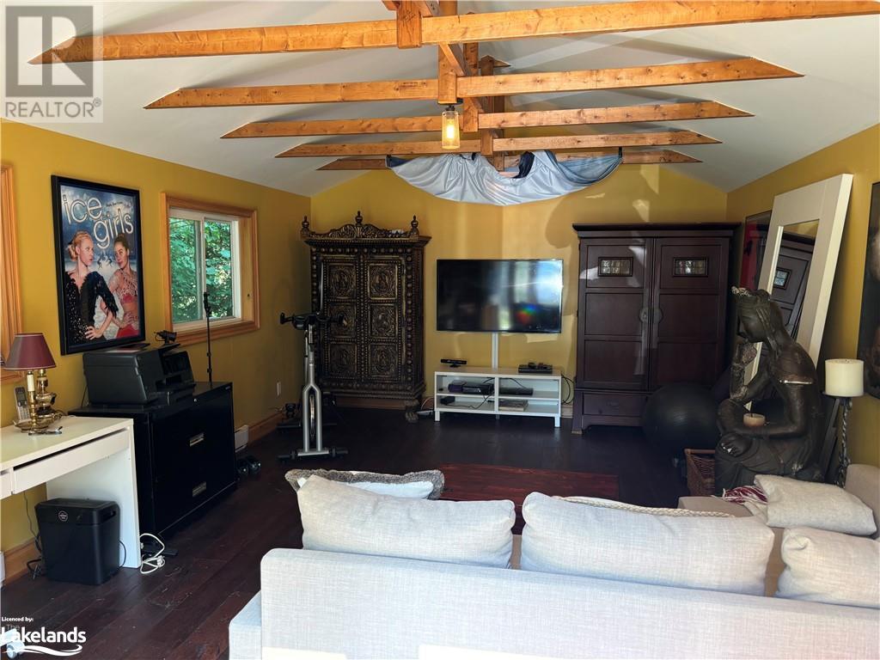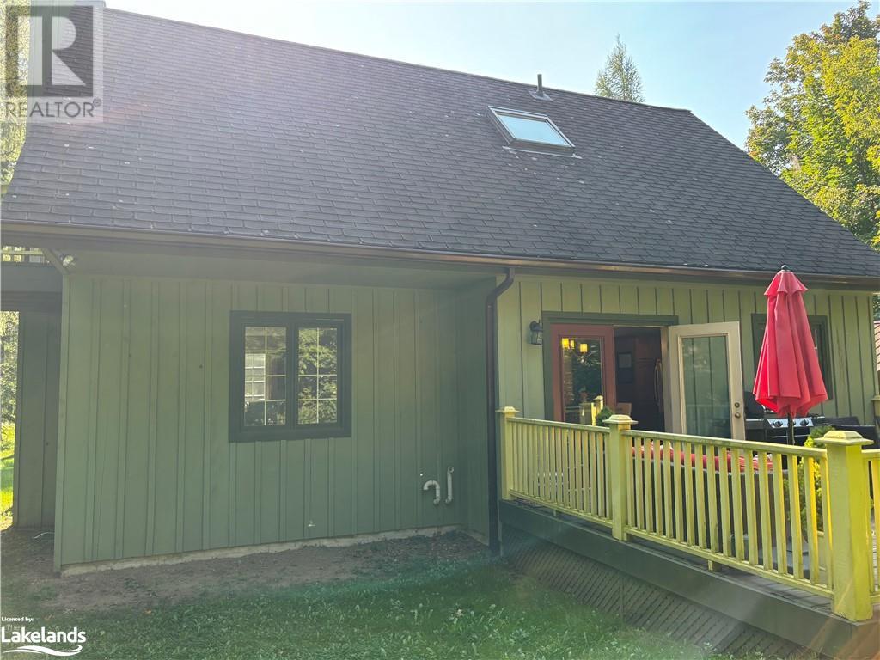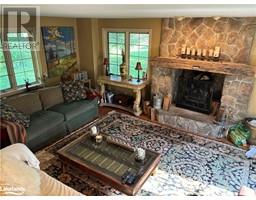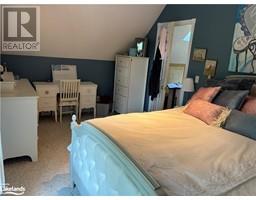4 Bedroom
2 Bathroom
2600 sqft
Chalet
Fireplace
Central Air Conditioning
Forced Air
$22,000 Seasonal
Seasonal Ski Season Rental available in the popular Swiss Meadows community. This 4 Bedroom 2 1/2 bath chalet has that traditional charm to it with four spacious bedrooms, one with a wood burning fireplace. Prepare your favorite meals in the large, eat in, gourmet kitchen which has gas cooking plus ample seating or prepare a delicious BBQ on the adjoining deck! The large separate dining room has plenty of seating for the whole family and friends! Relax in the cozy spacious living room and enjoy the wood burning fireplace while watching your favorite movies or TV shows. The primary bedroom has a King size bed with an attached coffee balcony to start off the day of skiing. Right beside the main chalet is a winterized recreation/shed/exercise, entertainment/ office building with an extra pull out bed for more guests. After a long day of skiing you can relax in the traditional indoor sauna! Walk to the end of the cul-de-sac and find a trail that takes you to the north slopes of Blue Mountain almost making this a ski in and out chalet. Walk to the Bruce Trail and enjoy hiking or snowshoeing and take in the amazing vistas of Georgian Bay! A short drive takes you to the entertainment/ shops and restaurants of Blue Mountain Village! A ten minute drive takes to to the Historic Town Of Collingwood with shopping, spas, theatres boutiques and fantastic restaurants. Dogs accepted, Bi-weekly cleaning included. Don't miss our on this opportunity to make forever memories of this winter with you family and friends. Book a showing appointment today! (id:47351)
Property Details
|
MLS® Number
|
40648474 |
|
Property Type
|
Single Family |
|
AmenitiesNearBy
|
Shopping, Ski Area |
|
CommunicationType
|
Internet Access |
|
CommunityFeatures
|
Quiet Area |
|
Features
|
Cul-de-sac, Conservation/green Belt |
|
ParkingSpaceTotal
|
6 |
Building
|
BathroomTotal
|
2 |
|
BedroomsAboveGround
|
4 |
|
BedroomsTotal
|
4 |
|
Appliances
|
Dishwasher, Dryer, Sauna, Water Purifier, Gas Stove(s) |
|
ArchitecturalStyle
|
Chalet |
|
BasementDevelopment
|
Unfinished |
|
BasementType
|
Full (unfinished) |
|
ConstructionMaterial
|
Wood Frame |
|
ConstructionStyleAttachment
|
Detached |
|
CoolingType
|
Central Air Conditioning |
|
ExteriorFinish
|
Wood |
|
FireplacePresent
|
Yes |
|
FireplaceTotal
|
2 |
|
HalfBathTotal
|
1 |
|
HeatingFuel
|
Propane |
|
HeatingType
|
Forced Air |
|
SizeInterior
|
2600 Sqft |
|
Type
|
House |
|
UtilityWater
|
Municipal Water |
Land
|
Acreage
|
No |
|
LandAmenities
|
Shopping, Ski Area |
|
Sewer
|
Septic System |
|
SizeFrontage
|
100 Ft |
|
ZoningDescription
|
R3 |
Rooms
| Level |
Type |
Length |
Width |
Dimensions |
|
Second Level |
Bedroom |
|
|
9'7'' x 17'0'' |
|
Second Level |
Laundry Room |
|
|
Measurements not available |
|
Second Level |
Primary Bedroom |
|
|
14'7'' x 15'0'' |
|
Main Level |
Bedroom |
|
|
10'3'' x 9'7'' |
|
Main Level |
2pc Bathroom |
|
|
Measurements not available |
|
Main Level |
4pc Bathroom |
|
|
Measurements not available |
|
Main Level |
Bedroom |
|
|
10'3'' x 11'3'' |
|
Main Level |
Living Room |
|
|
20'8'' x 15'1'' |
|
Main Level |
Dining Room |
|
|
13'8'' x 10'0'' |
|
Main Level |
Eat In Kitchen |
|
|
20'2'' x 10'8'' |
Utilities
|
Cable
|
Available |
|
Electricity
|
Available |
https://www.realtor.ca/real-estate/27432288/105-alpine-crescent-ravenna








