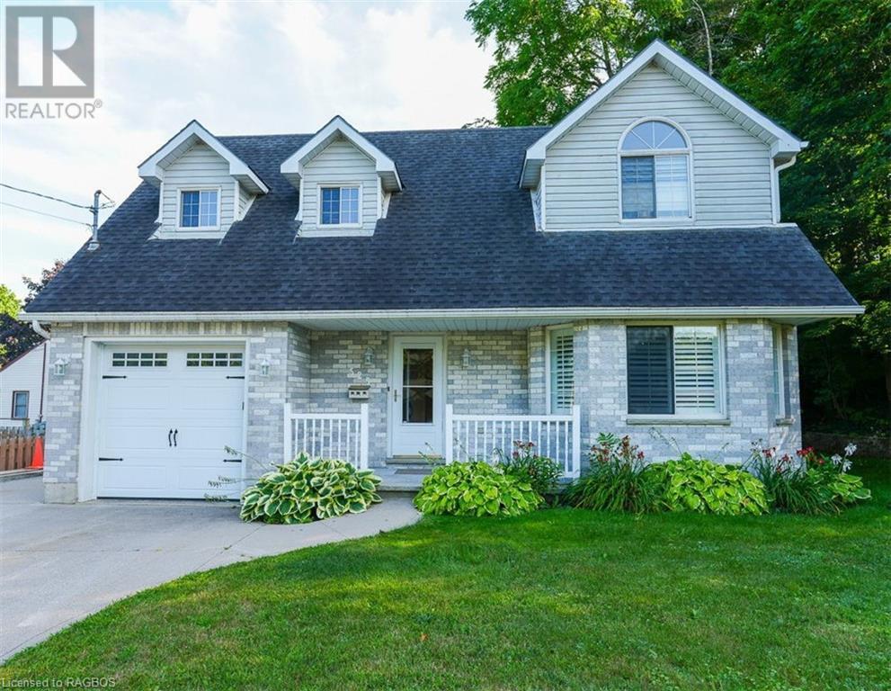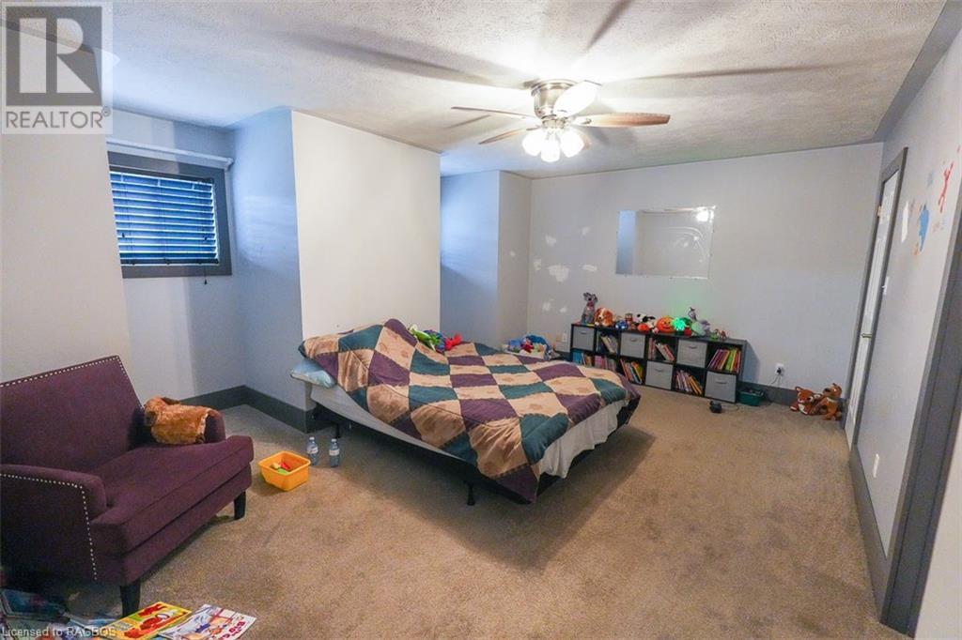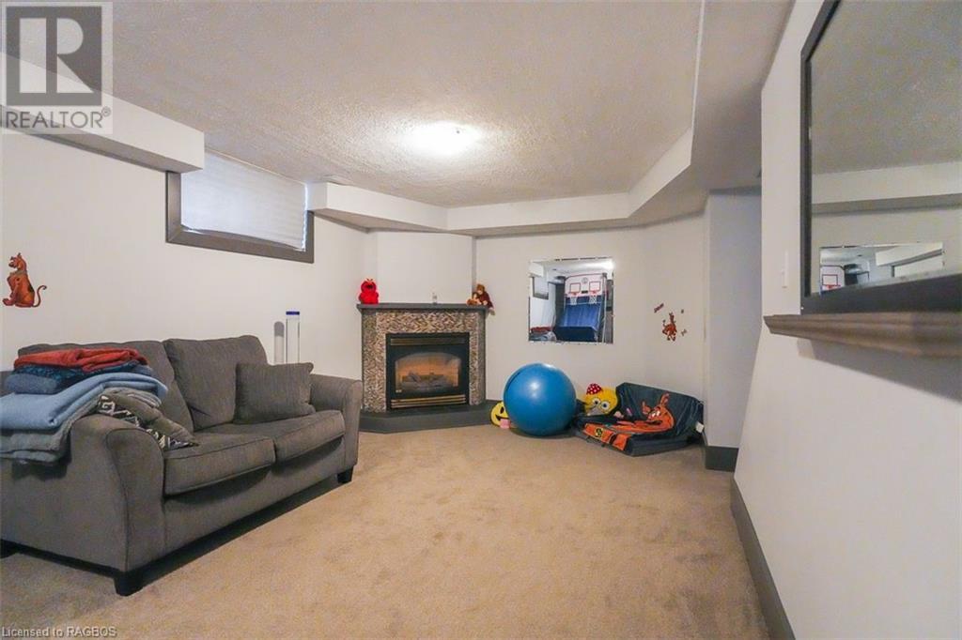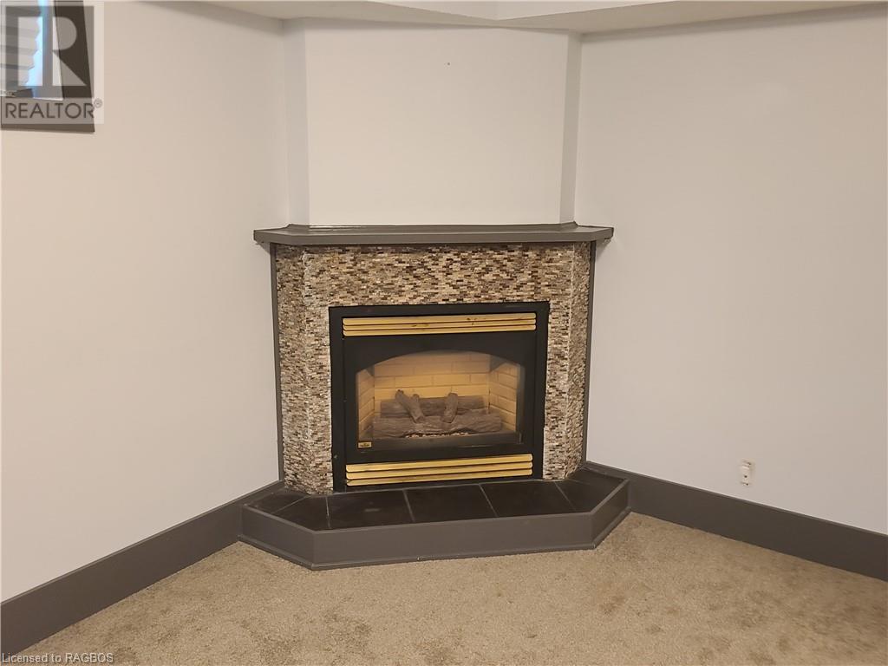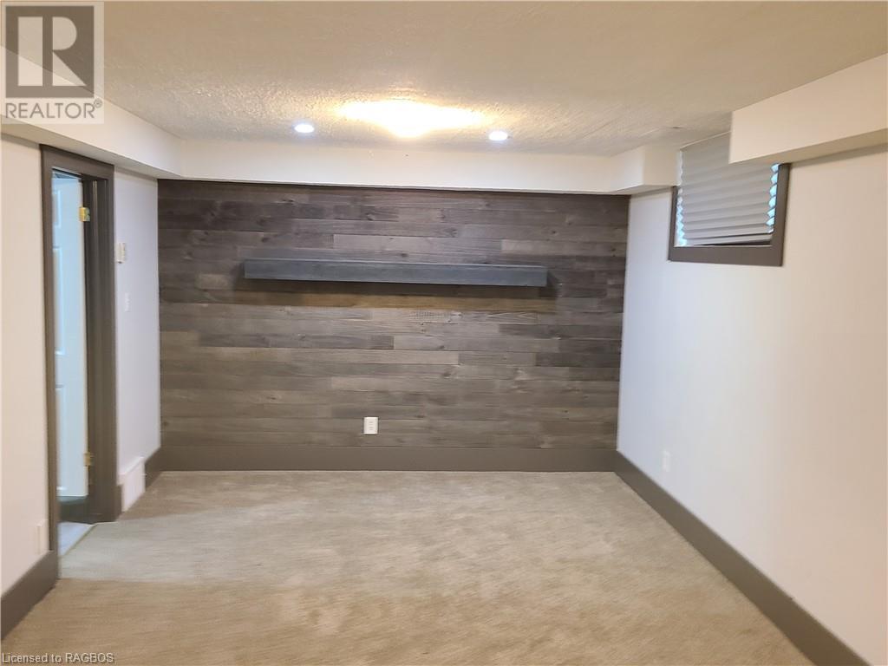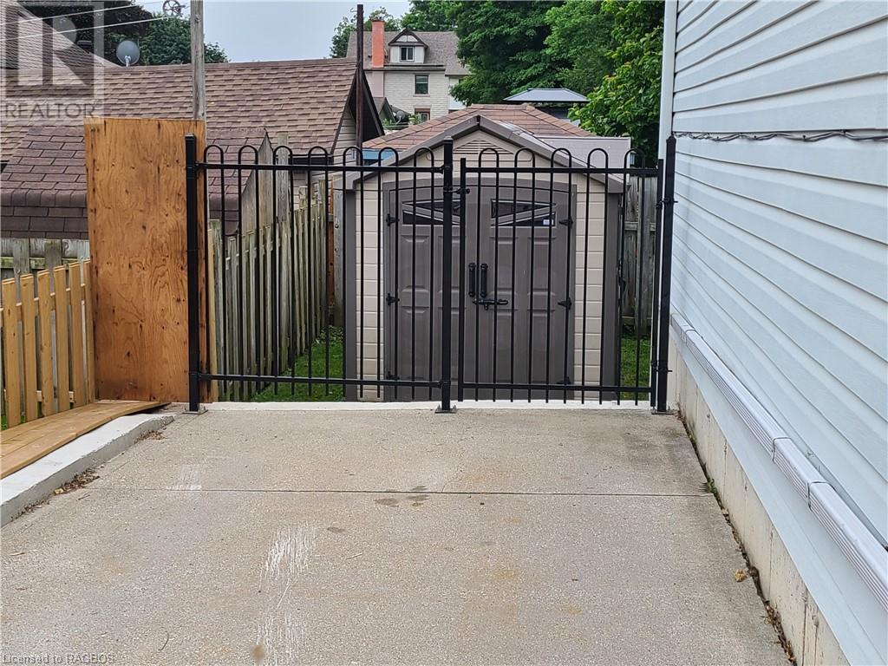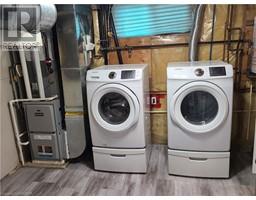3 Bedroom
3 Bathroom
1956.11 sqft
Central Air Conditioning
Forced Air
$599,900
Location and curb appeal are only some of the benefits to this West side two story home! The moment you walk up to the front door you are welcomed by the covered porch. Entering the house you have a convenient layout that leads you right into the kitchen with great cabinets and extra details. The open concept dining and living space allows for a lovely flow and easy access to the back deck for barbequing. Finishing off the main floor, there is a two piece bath and access to the attached garage. The second floor has a gracious primary bedroom with walk-in closet. With two more bright bedrooms and a beautiful four piece bath completing the second floor. For those in need of more living space, this home does not disappoint with a completely finished basement with laundry and another three piece bath. The backyard with its two tier deck and low maintenance lawn area is perfect for entertaining. This home's proximity to Kelso Beach makes it perfect for those with an active lifestyle or desire that great community feel with many local events close by. This home is ready for new memories to be made! (id:47351)
Open House
This property has open houses!
Starts at:
1:00 pm
Ends at:
3:00 pm
Property Details
|
MLS® Number
|
40646261 |
|
Property Type
|
Single Family |
|
AmenitiesNearBy
|
Hospital, Schools |
|
CommunityFeatures
|
Community Centre |
|
ParkingSpaceTotal
|
3 |
Building
|
BathroomTotal
|
3 |
|
BedroomsAboveGround
|
3 |
|
BedroomsTotal
|
3 |
|
Appliances
|
Central Vacuum - Roughed In, Dishwasher, Dryer, Refrigerator, Stove, Washer, Hood Fan |
|
BasementDevelopment
|
Finished |
|
BasementType
|
Full (finished) |
|
ConstructedDate
|
1993 |
|
ConstructionStyleAttachment
|
Detached |
|
CoolingType
|
Central Air Conditioning |
|
ExteriorFinish
|
Vinyl Siding |
|
FoundationType
|
Poured Concrete |
|
HalfBathTotal
|
1 |
|
HeatingFuel
|
Natural Gas |
|
HeatingType
|
Forced Air |
|
StoriesTotal
|
2 |
|
SizeInterior
|
1956.11 Sqft |
|
Type
|
House |
|
UtilityWater
|
Municipal Water |
Parking
Land
|
Acreage
|
No |
|
LandAmenities
|
Hospital, Schools |
|
Sewer
|
Municipal Sewage System |
|
SizeDepth
|
60 Ft |
|
SizeFrontage
|
85 Ft |
|
SizeTotalText
|
Under 1/2 Acre |
|
ZoningDescription
|
R4, Zh |
Rooms
| Level |
Type |
Length |
Width |
Dimensions |
|
Second Level |
4pc Bathroom |
|
|
16'4'' x 5'8'' |
|
Second Level |
Bedroom |
|
|
11'11'' x 10'0'' |
|
Second Level |
Bedroom |
|
|
13'10'' x 9'0'' |
|
Second Level |
Primary Bedroom |
|
|
17'3'' x 15'0'' |
|
Basement |
Laundry Room |
|
|
9'10'' x 12'5'' |
|
Basement |
3pc Bathroom |
|
|
7'8'' x 8'5'' |
|
Basement |
Recreation Room |
|
|
24'8'' x 14'9'' |
|
Main Level |
2pc Bathroom |
|
|
Measurements not available |
|
Main Level |
Kitchen |
|
|
15'8'' x 9'0'' |
|
Main Level |
Dining Room |
|
|
9'1'' x 9'4'' |
|
Main Level |
Living Room |
|
|
11'11'' x 16'2'' |
https://www.realtor.ca/real-estate/27424748/525-19th-street-w-owen-sound
