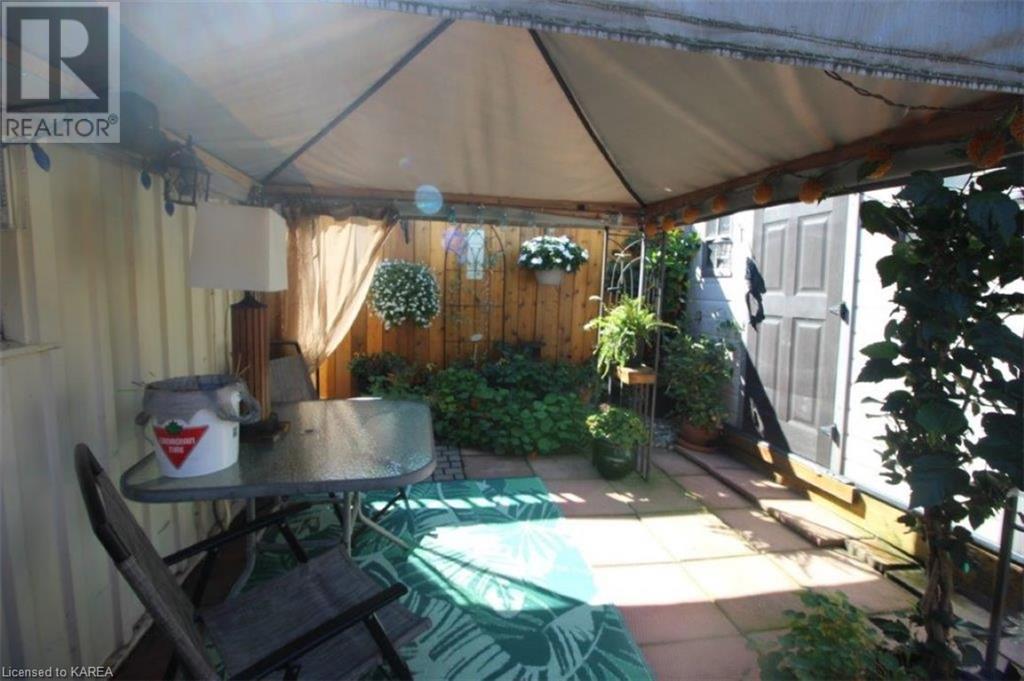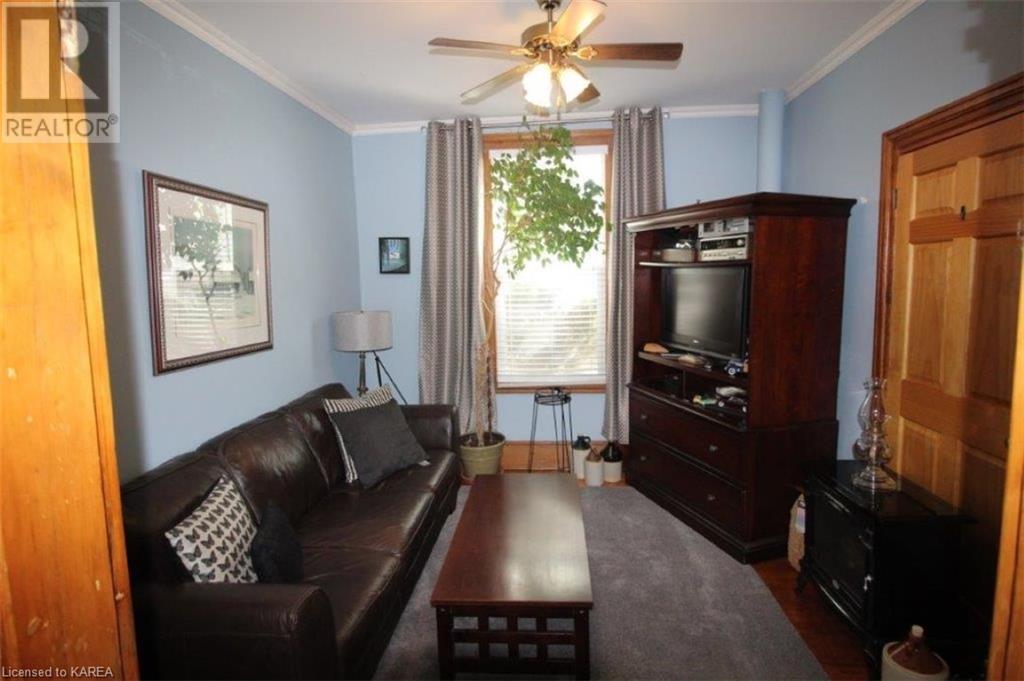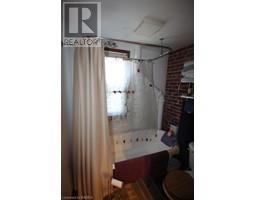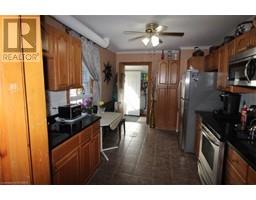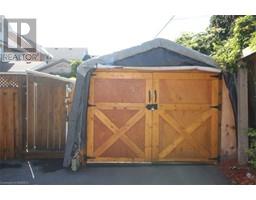2 Bedroom
2 Bathroom
1135 sqft
2 Level
Central Air Conditioning
Forced Air
$700,000
This End Unit Townhouse with private courtyard is located in a prime downtown location, is within blocks of Princess Street, two marinas, many restaurants, shopping and has easy access to Queen's University, RMC, both hospitals, parks and walking trails. The floor plan can be 2 or 3 bedrooms and there is 1.5 bathrooms. This historic home provides great living accommodation. Enjoy all the amenities that downtown Kingston has to offer! There is also 2 other separately deeded townhouses attached to this townhouse that can be purchased with this property. (id:47351)
Property Details
|
MLS® Number
|
40648214 |
|
Property Type
|
Single Family |
|
AmenitiesNearBy
|
Hospital, Marina, Park, Public Transit, Schools, Shopping, Ski Area |
|
CommunicationType
|
High Speed Internet |
|
Features
|
Paved Driveway |
|
Structure
|
Shed |
Building
|
BathroomTotal
|
2 |
|
BedroomsAboveGround
|
2 |
|
BedroomsTotal
|
2 |
|
Appliances
|
Dryer, Microwave, Refrigerator, Stove, Washer |
|
ArchitecturalStyle
|
2 Level |
|
BasementDevelopment
|
Unfinished |
|
BasementType
|
Crawl Space (unfinished) |
|
ConstructedDate
|
1865 |
|
ConstructionStyleAttachment
|
Attached |
|
CoolingType
|
Central Air Conditioning |
|
ExteriorFinish
|
Brick |
|
FoundationType
|
Stone |
|
HalfBathTotal
|
1 |
|
HeatingFuel
|
Natural Gas |
|
HeatingType
|
Forced Air |
|
StoriesTotal
|
2 |
|
SizeInterior
|
1135 Sqft |
|
Type
|
Row / Townhouse |
|
UtilityWater
|
Municipal Water |
Parking
Land
|
AccessType
|
Road Access |
|
Acreage
|
No |
|
LandAmenities
|
Hospital, Marina, Park, Public Transit, Schools, Shopping, Ski Area |
|
Sewer
|
Municipal Sewage System |
|
SizeDepth
|
81 Ft |
|
SizeFrontage
|
16 Ft |
|
SizeTotalText
|
Under 1/2 Acre |
|
ZoningDescription
|
Dt1 |
Rooms
| Level |
Type |
Length |
Width |
Dimensions |
|
Second Level |
4pc Bathroom |
|
|
Measurements not available |
|
Second Level |
Den |
|
|
9'6'' x 7'5'' |
|
Second Level |
Bedroom |
|
|
11'9'' x 8'4'' |
|
Second Level |
Primary Bedroom |
|
|
14'9'' x 11'10'' |
|
Main Level |
2pc Bathroom |
|
|
Measurements not available |
|
Main Level |
Laundry Room |
|
|
10'8'' x 5'1'' |
|
Main Level |
Kitchen |
|
|
14'0'' x 9'5'' |
|
Main Level |
Dining Room |
|
|
11'11'' x 11'11'' |
|
Main Level |
Living Room |
|
|
11'9'' x 10'6'' |
Utilities
|
Cable
|
Available |
|
Electricity
|
Available |
|
Natural Gas
|
Available |
|
Telephone
|
Available |
https://www.realtor.ca/real-estate/27424044/270-wellington-street-kingston















