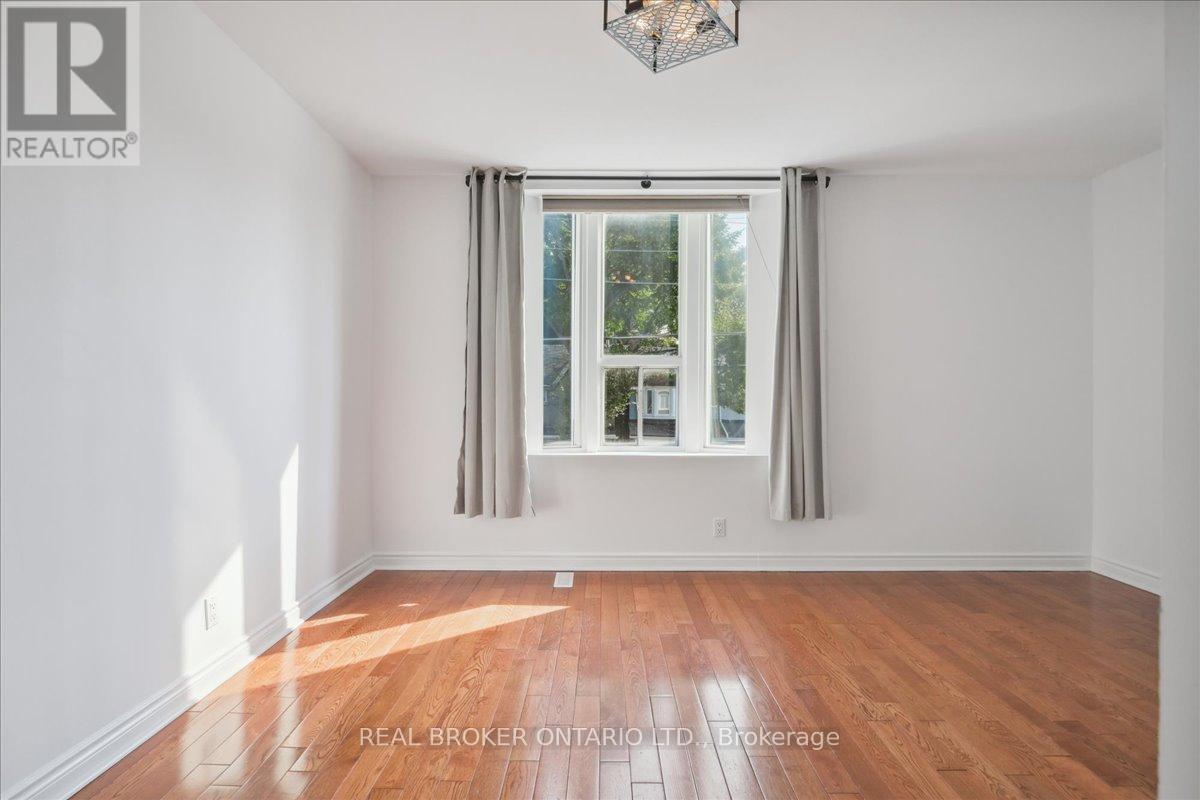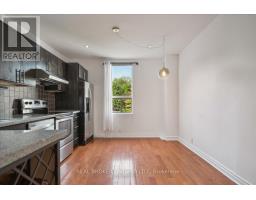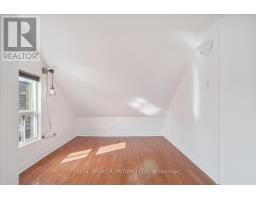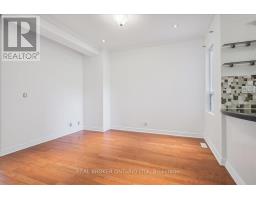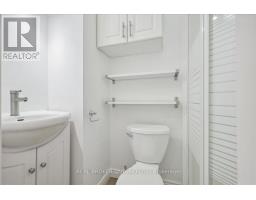5 Bedroom
4 Bathroom
Central Air Conditioning
Forced Air
$1,149,000
Living the dream for the savviest investor. Whether you are seeking a profitable investment or a place to call home, this property offers the best of both worlds, promising value appreciation and a high demand rental market. Three smart designed separate units, each equipped with private laundry. Sought after Leslieville and all its eclectic charm at your doorstep, you'll enjoy unparalleled convenience to local hotspots, renowned eateries, trendy cafes and boutique shops. 134 Jones Avenue is also located within walking distance to green spaces and community events, offering the perfect blend of urban vibrancy and natural tranquillity. You will love being at the centre of it all. Seller does not warrant retrofit of legalities of the units (id:47351)
Property Details
|
MLS® Number
|
E9352901 |
|
Property Type
|
Single Family |
|
Community Name
|
South Riverdale |
Building
|
BathroomTotal
|
4 |
|
BedroomsAboveGround
|
4 |
|
BedroomsBelowGround
|
1 |
|
BedroomsTotal
|
5 |
|
BasementDevelopment
|
Finished |
|
BasementFeatures
|
Separate Entrance |
|
BasementType
|
N/a (finished) |
|
ConstructionStyleAttachment
|
Semi-detached |
|
CoolingType
|
Central Air Conditioning |
|
ExteriorFinish
|
Brick Facing, Vinyl Siding |
|
FlooringType
|
Ceramic, Hardwood |
|
FoundationType
|
Concrete |
|
HalfBathTotal
|
1 |
|
HeatingFuel
|
Natural Gas |
|
HeatingType
|
Forced Air |
|
StoriesTotal
|
3 |
|
Type
|
House |
|
UtilityWater
|
Municipal Water |
Land
|
Acreage
|
No |
|
Sewer
|
Sanitary Sewer |
|
SizeDepth
|
80 Ft |
|
SizeFrontage
|
18 Ft |
|
SizeIrregular
|
18 X 80 Ft |
|
SizeTotalText
|
18 X 80 Ft |
Rooms
| Level |
Type |
Length |
Width |
Dimensions |
|
Second Level |
Living Room |
4.57 m |
3.47 m |
4.57 m x 3.47 m |
|
Second Level |
Kitchen |
3.38 m |
4.2 m |
3.38 m x 4.2 m |
|
Second Level |
Bathroom |
|
|
Measurements not available |
|
Second Level |
Bathroom |
|
|
Measurements not available |
|
Third Level |
Bedroom |
4.29 m |
6.97 m |
4.29 m x 6.97 m |
|
Basement |
Living Room |
2.77 m |
3.38 m |
2.77 m x 3.38 m |
|
Basement |
Kitchen |
3.16 m |
3.08 m |
3.16 m x 3.08 m |
|
Basement |
Bedroom |
4.41 m |
3.84 m |
4.41 m x 3.84 m |
|
Main Level |
Living Room |
3.56 m |
3.87 m |
3.56 m x 3.87 m |
|
Main Level |
Kitchen |
3.44 m |
3.16 m |
3.44 m x 3.16 m |
|
Main Level |
Bedroom |
3.47 m |
3.01 m |
3.47 m x 3.01 m |
|
Main Level |
Bathroom |
|
|
Measurements not available |
Utilities
|
Cable
|
Installed |
|
Sewer
|
Installed |
https://www.realtor.ca/real-estate/27423573/134-jones-avenue-toronto-south-riverdale-south-riverdale









