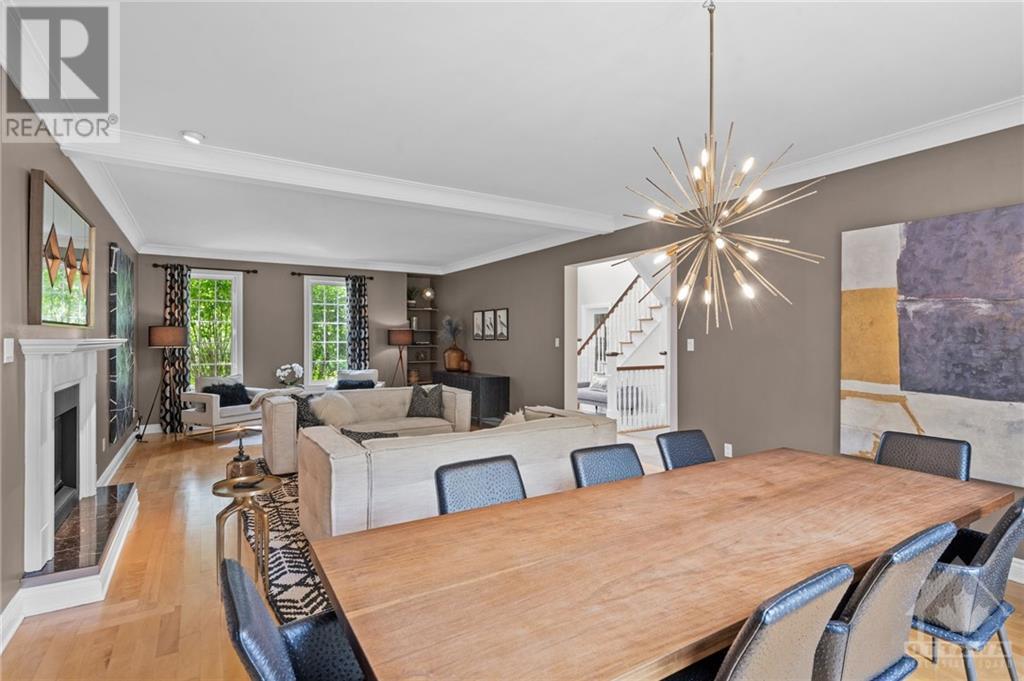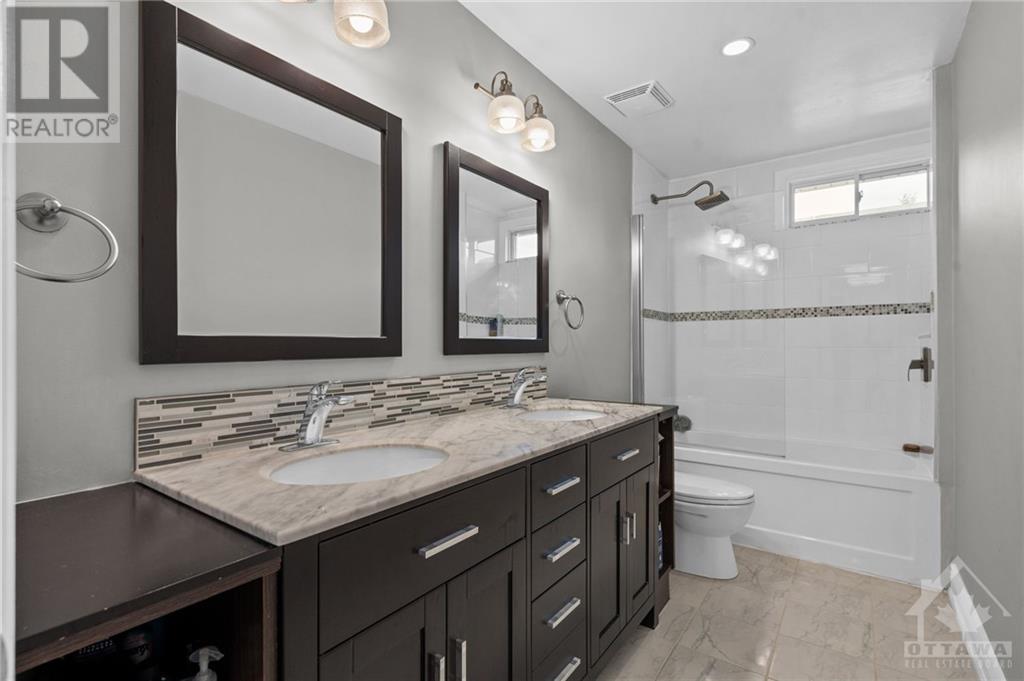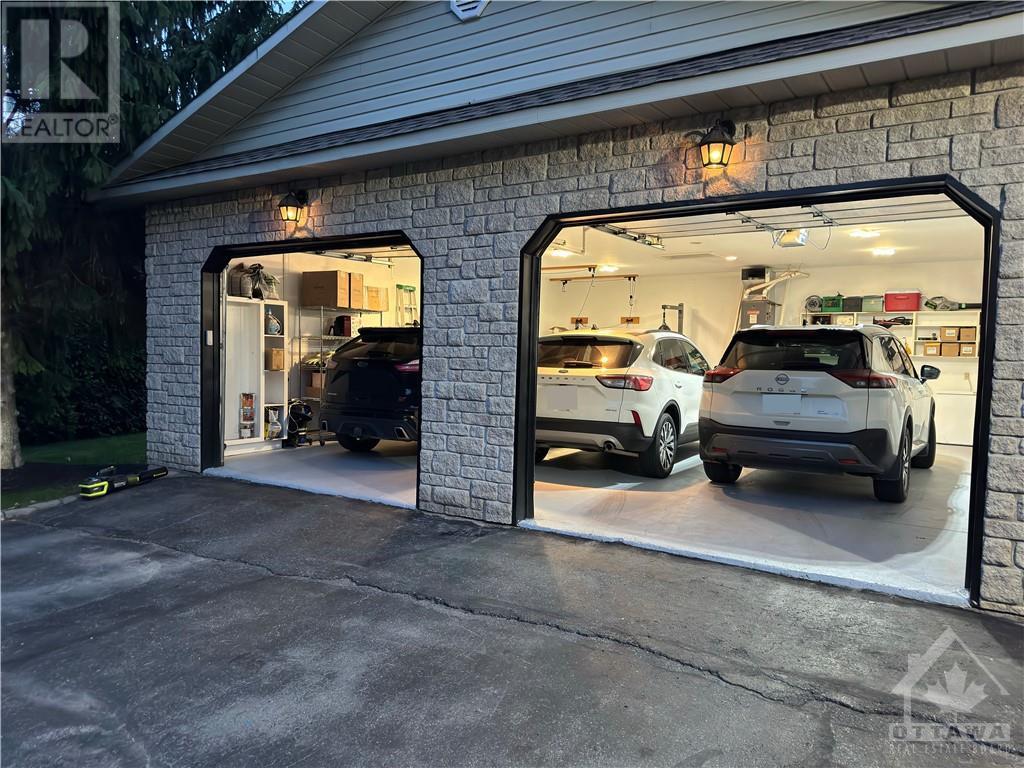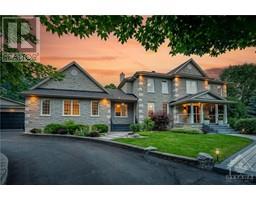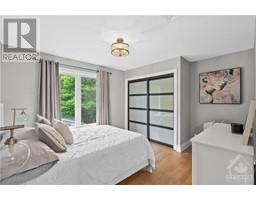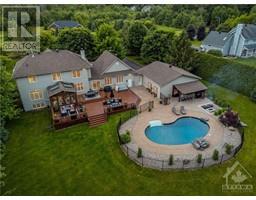4 Bedroom
4 Bathroom
Fireplace
Inground Pool, Outdoor Pool
Central Air Conditioning
Forced Air
Acreage
Land / Yard Lined With Hedges, Landscaped
$1,999,000
A stunning residence nestled on a private 2-acre lot, this home boasts 4,500 sq ft+ of spacious, separate living areas w/ high ceilings throughout. The true gem of this property is the backyard oasis. Dive into the luxurious saltwater pool, complete w/ a tranquil rock water feature. Entertain guests at the outdoor bar or enjoy a meal on the patio. As the evening cools, gather around the firepit or unwind in the hot tub under the stars. Enjoy the beauty of all seasons in the sunroom, feat. heated floors & auto rain sensor skylights. The kitchen is a chef’s dream w/ ample prep space, a dbl fridge/freezer, gas range, breakfast bar, & dedicated dining area. Upstairs, the master bed offers a 5-piece ensuite & walk-in closet complete w/ a cozy fireplace. 3 additional beds make this home perfect for families. Excellent option for home based business, with separate entrance to office space. Located just a quick commute from Kanata, this home combines luxury & convenience in a serene setting. (id:47351)
Property Details
|
MLS® Number
|
1412306 |
|
Property Type
|
Single Family |
|
Neigbourhood
|
Rural Kanata |
|
AmenitiesNearBy
|
Golf Nearby |
|
Features
|
Acreage, Treed, Automatic Garage Door Opener |
|
ParkingSpaceTotal
|
12 |
|
PoolType
|
Inground Pool, Outdoor Pool |
|
StorageType
|
Storage Shed |
|
Structure
|
Deck |
Building
|
BathroomTotal
|
4 |
|
BedroomsAboveGround
|
4 |
|
BedroomsTotal
|
4 |
|
Appliances
|
Refrigerator, Dishwasher, Dryer, Stove, Washer |
|
BasementDevelopment
|
Finished |
|
BasementType
|
Full (finished) |
|
ConstructedDate
|
2001 |
|
ConstructionStyleAttachment
|
Detached |
|
CoolingType
|
Central Air Conditioning |
|
ExteriorFinish
|
Stone, Brick, Siding |
|
FireplacePresent
|
Yes |
|
FireplaceTotal
|
4 |
|
FlooringType
|
Hardwood, Tile |
|
FoundationType
|
Poured Concrete |
|
HalfBathTotal
|
1 |
|
HeatingFuel
|
Natural Gas |
|
HeatingType
|
Forced Air |
|
StoriesTotal
|
2 |
|
Type
|
House |
|
UtilityWater
|
Drilled Well |
Parking
Land
|
Acreage
|
Yes |
|
LandAmenities
|
Golf Nearby |
|
LandscapeFeatures
|
Land / Yard Lined With Hedges, Landscaped |
|
Sewer
|
Septic System |
|
SizeDepth
|
469 Ft |
|
SizeFrontage
|
196 Ft |
|
SizeIrregular
|
2 |
|
SizeTotal
|
2 Ac |
|
SizeTotalText
|
2 Ac |
|
ZoningDescription
|
Residential |
Rooms
| Level |
Type |
Length |
Width |
Dimensions |
|
Second Level |
Primary Bedroom |
|
|
15'8" x 19'0" |
|
Second Level |
5pc Ensuite Bath |
|
|
8'7" x 12'6" |
|
Second Level |
Other |
|
|
4'2" x 12'6" |
|
Second Level |
Bedroom |
|
|
13'4" x 10'9" |
|
Second Level |
Bedroom |
|
|
13'6" x 12'1" |
|
Second Level |
Bedroom |
|
|
13'6" x 12'3" |
|
Second Level |
4pc Bathroom |
|
|
12'4" x 5'8" |
|
Main Level |
Living Room |
|
|
15'6" x 21'4" |
|
Main Level |
Dining Room |
|
|
16'6" x 11'11" |
|
Main Level |
Sunroom |
|
|
14'5" x 13'0" |
|
Main Level |
Eating Area |
|
|
16'2" x 14'9" |
|
Main Level |
Foyer |
|
|
10'9" x 18'6" |
|
Main Level |
Kitchen |
|
|
19'9" x 14'9" |
|
Main Level |
Office |
|
|
10'9" x 9'1" |
|
Main Level |
Office |
|
|
13'6" x 9'10" |
|
Main Level |
3pc Bathroom |
|
|
7'6" x 5'6" |
|
Main Level |
Family Room |
|
|
23'10" x 25'6" |
|
Main Level |
Mud Room |
|
|
12'5" x 7'0" |
https://www.realtor.ca/real-estate/27423800/1882-rocklane-drive-kanata-rural-kanata






