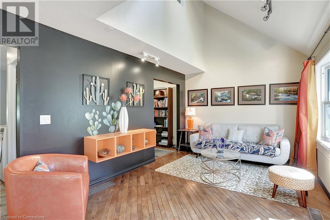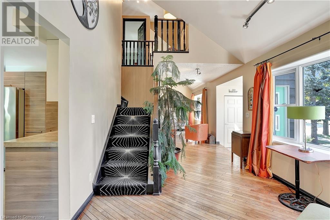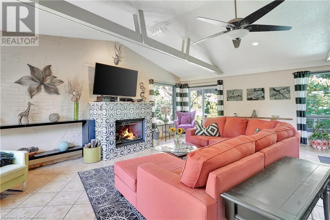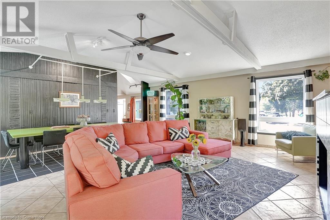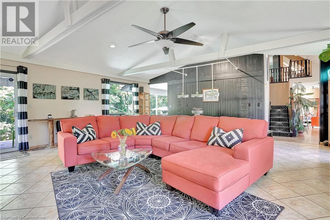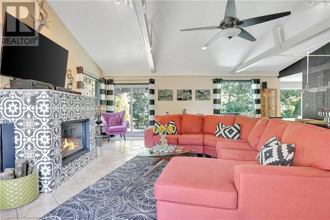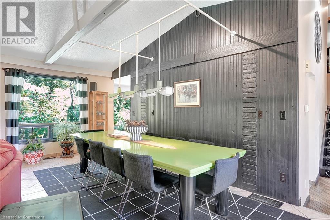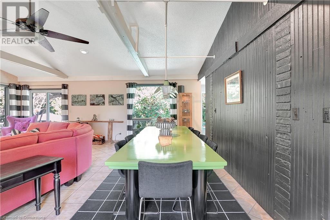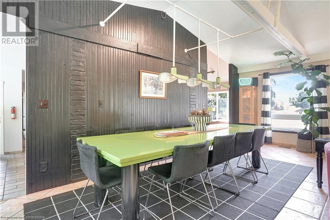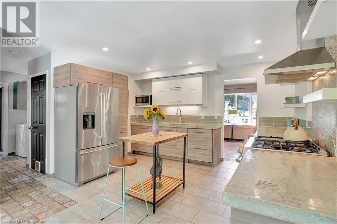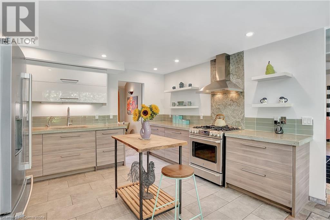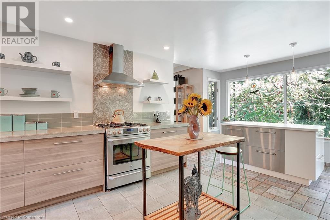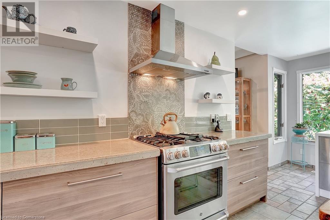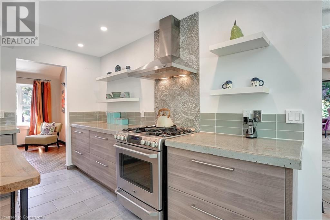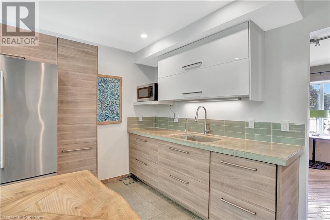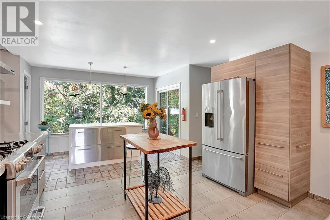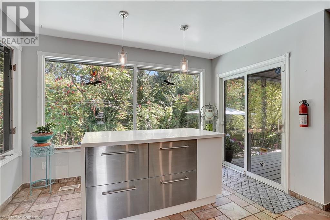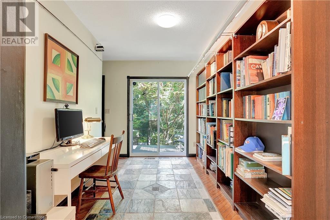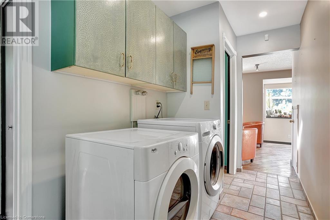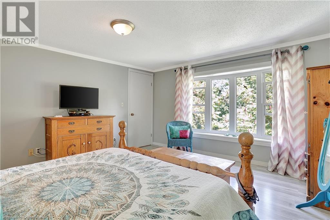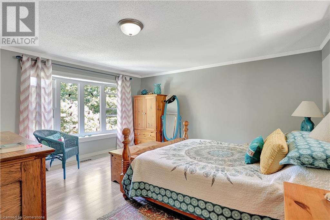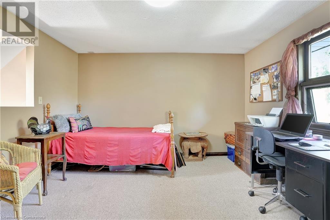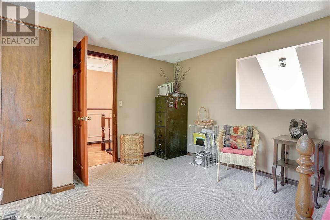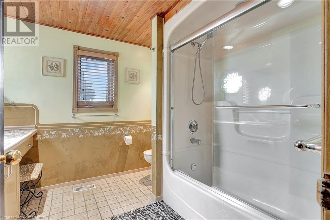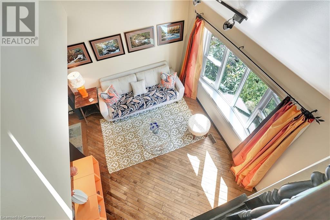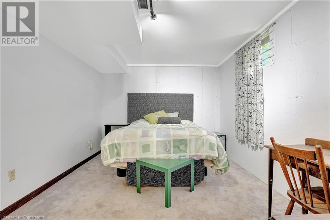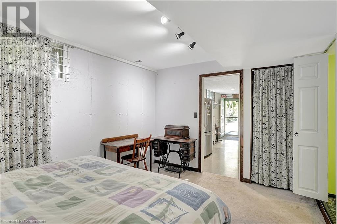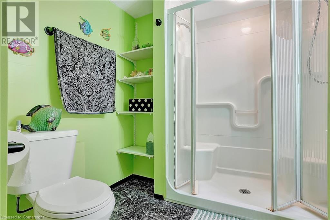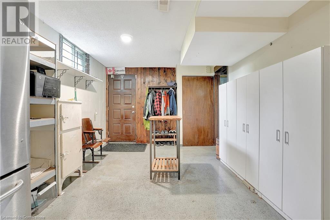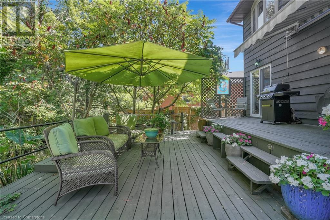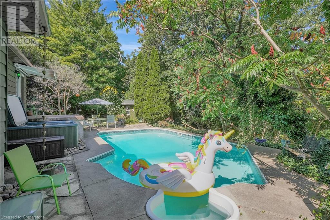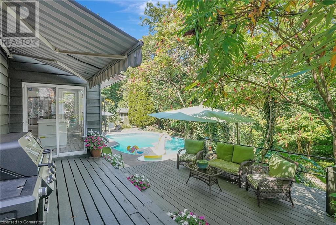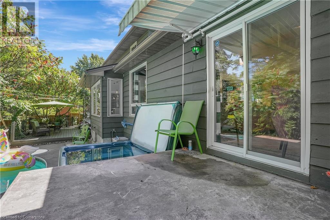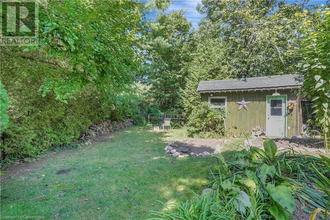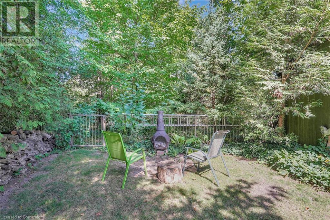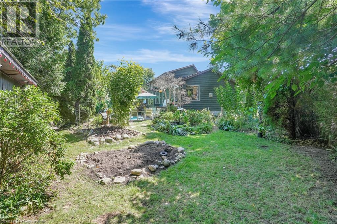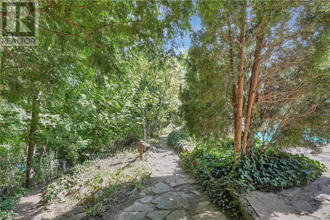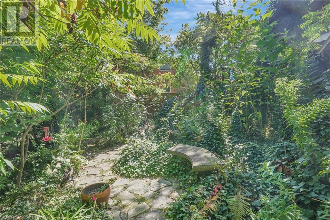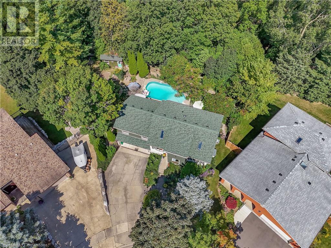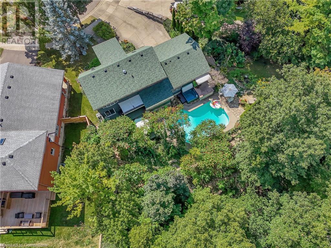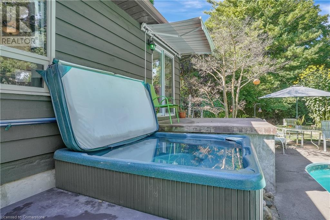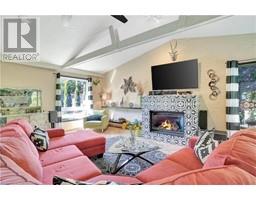4 Bedroom
3 Bathroom
3019.83 sqft
2 Level
Fireplace
Central Air Conditioning
Forced Air
$919,900
Original owners! Stunning custom-built home backing onto a ravine in a coveted North End cul-de-sac. This ¼ acre lot offers privacy with a low-maintenance perennial garden, saltwater in-ground pool, hot tub, and backyard access to walking paths, a creek, and park. Features include garden shed with electricity, a spacious family room with a vaulted ceiling with exposed beams, feature walls, gas fireplace with W/O to patio and hot tub, living room with skylights and vaulted ceiling, large windows throughout make the home seamless to the resort inspired backyard oasis. Enjoy the updated chef’s kitchen with a gas stove, island, and stainless steel appliances. Dining room overlooks the pool and has sliding doors to deck. 2nd floor consists of Primary bedroom with bay window, W/I closet, Main bathroom with heated floors, 3rd Bedroom with an additional 4th bedroom and 3rd bathroom in the basement with separate entrance making it ideal for in-law suite. Double car heated garage. Extensive upgrades include a new pool liner (2015), natural gas BBQ hookup (2018), Velux skylight with auto rain sensor, new furnace (2011), and 50yr fibreglass shingled roof (2019). A must-see property in a highly desirable location! (id:47351)
Property Details
|
MLS® Number
|
40643320 |
|
Property Type
|
Single Family |
|
AmenitiesNearBy
|
Hospital, Park, Place Of Worship, Playground, Schools, Shopping |
|
CommunityFeatures
|
Quiet Area, Community Centre |
|
Features
|
Ravine, Backs On Greenbelt, Skylight |
|
ParkingSpaceTotal
|
6 |
|
Structure
|
Shed |
Building
|
BathroomTotal
|
3 |
|
BedroomsAboveGround
|
3 |
|
BedroomsBelowGround
|
1 |
|
BedroomsTotal
|
4 |
|
Appliances
|
Dishwasher, Dryer, Microwave, Refrigerator, Water Softener, Washer, Gas Stove(s), Window Coverings, Hot Tub |
|
ArchitecturalStyle
|
2 Level |
|
BasementDevelopment
|
Partially Finished |
|
BasementType
|
Full (partially Finished) |
|
ConstructedDate
|
1985 |
|
ConstructionStyleAttachment
|
Detached |
|
CoolingType
|
Central Air Conditioning |
|
ExteriorFinish
|
Stucco, See Remarks |
|
FireplacePresent
|
Yes |
|
FireplaceTotal
|
1 |
|
Fixture
|
Ceiling Fans |
|
FoundationType
|
Poured Concrete |
|
HalfBathTotal
|
1 |
|
HeatingType
|
Forced Air |
|
StoriesTotal
|
2 |
|
SizeInterior
|
3019.83 Sqft |
|
Type
|
House |
|
UtilityWater
|
Municipal Water |
Parking
Land
|
AccessType
|
Highway Access |
|
Acreage
|
No |
|
FenceType
|
Fence |
|
LandAmenities
|
Hospital, Park, Place Of Worship, Playground, Schools, Shopping |
|
Sewer
|
Municipal Sewage System |
|
SizeDepth
|
144 Ft |
|
SizeFrontage
|
46 Ft |
|
SizeTotalText
|
Under 1/2 Acre |
|
ZoningDescription
|
R1a |
Rooms
| Level |
Type |
Length |
Width |
Dimensions |
|
Second Level |
Primary Bedroom |
|
|
14'3'' x 13'3'' |
|
Second Level |
Bedroom |
|
|
12'1'' x 13'3'' |
|
Second Level |
4pc Bathroom |
|
|
8'3'' x 8'10'' |
|
Basement |
Utility Room |
|
|
18'0'' x 16'7'' |
|
Basement |
Storage |
|
|
3'3'' x 7'9'' |
|
Basement |
Storage |
|
|
10'11'' x 15'10'' |
|
Basement |
Recreation Room |
|
|
10'4'' x 18'6'' |
|
Basement |
Bedroom |
|
|
10'3'' x 13'10'' |
|
Basement |
3pc Bathroom |
|
|
6'9'' x 7'8'' |
|
Main Level |
Bedroom |
|
|
12'2'' x 7'6'' |
|
Main Level |
Living Room |
|
|
10'10'' x 33'10'' |
|
Main Level |
Laundry Room |
|
|
8'5'' x 5'6'' |
|
Main Level |
Kitchen |
|
|
11'7'' x 13'3'' |
|
Main Level |
Family Room |
|
|
22'9'' x 22'7'' |
|
Main Level |
Dining Room |
|
|
9'0'' x 11'11'' |
|
Main Level |
2pc Bathroom |
|
|
6'4'' x 5'5'' |
https://www.realtor.ca/real-estate/27423076/62-hackney-ridge-brantford


