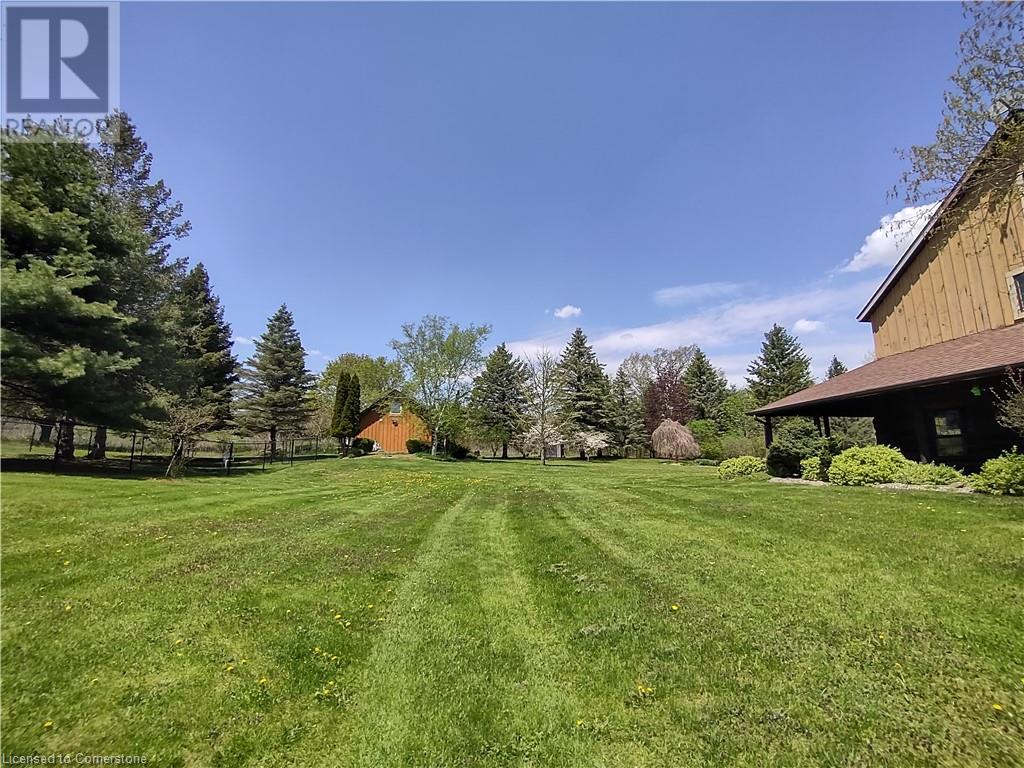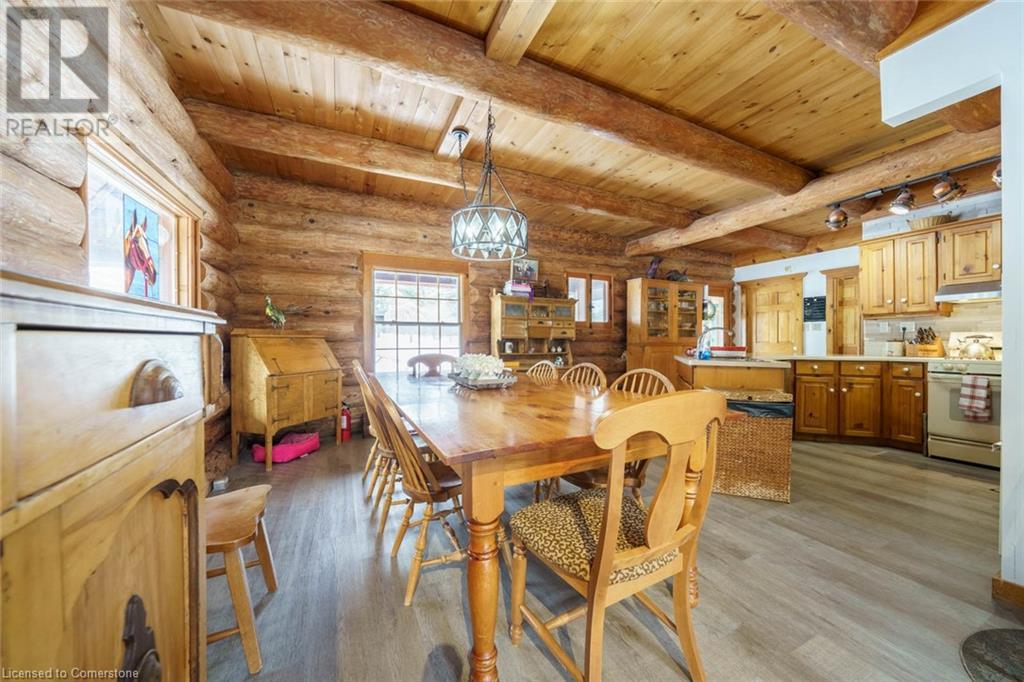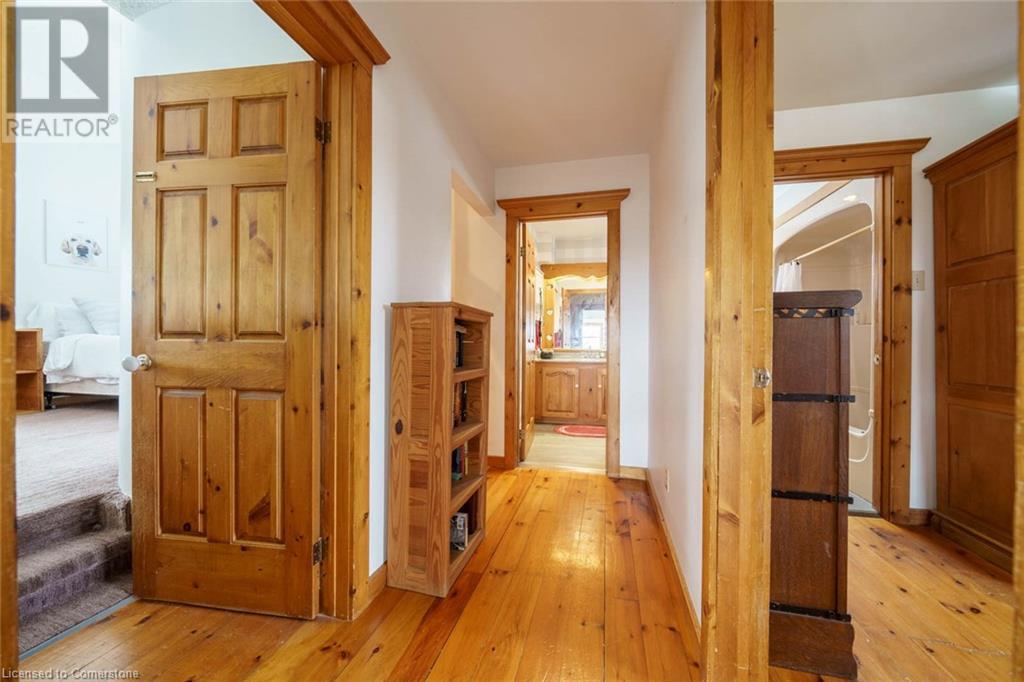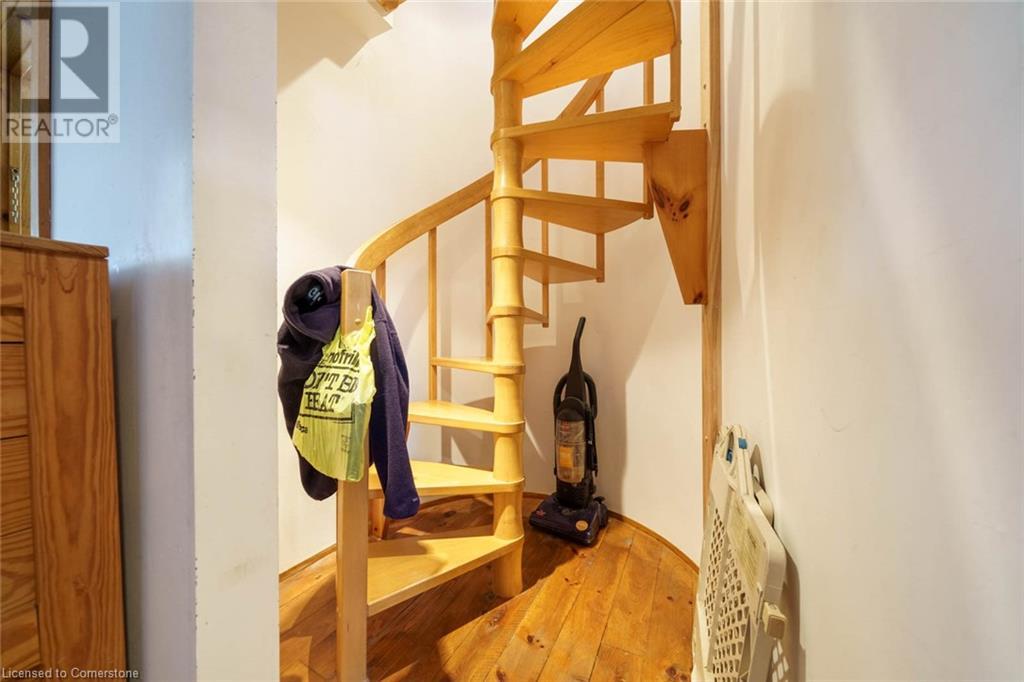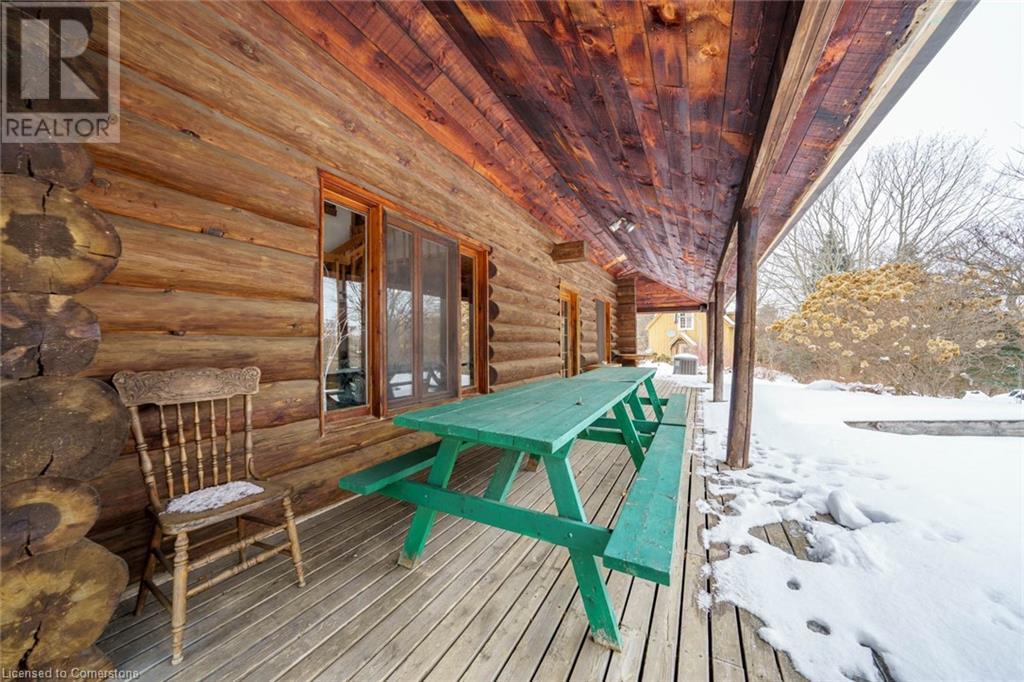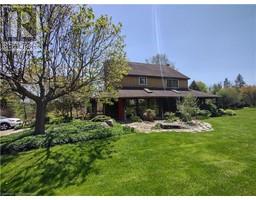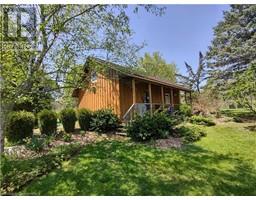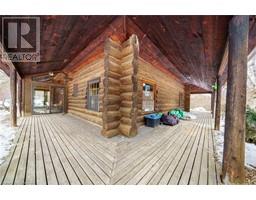3 Bedroom
2 Bathroom
2021 sqft
2 Level
Fireplace
Central Air Conditioning
Forced Air
Acreage
$1,450,000
Once in a lifetime opportunity to own a super private 8.5 acre property in Brant. Solid, rustic, log home with unique architecture. Very open main floor. Great entertainer's home. Wrap around veranda, brick & stone fireplaces, recently painted and well maintained. 2 auxiliary buildings are 4 Season Ready. Yes, use year-round. In Excellent Condition. Massive Loft Area In One Building Can Be An Art Studio Or Games Room. Many items can stay with the property. (id:47351)
Property Details
|
MLS® Number
|
40647790 |
|
Property Type
|
Single Family |
|
AmenitiesNearBy
|
Airport, Hospital |
|
Features
|
Conservation/green Belt, Country Residential |
|
ParkingSpaceTotal
|
12 |
|
Structure
|
Workshop, Shed |
Building
|
BathroomTotal
|
2 |
|
BedroomsAboveGround
|
3 |
|
BedroomsTotal
|
3 |
|
Appliances
|
Dishwasher |
|
ArchitecturalStyle
|
2 Level |
|
BasementDevelopment
|
Unfinished |
|
BasementType
|
Full (unfinished) |
|
ConstructionMaterial
|
Wood Frame |
|
ConstructionStyleAttachment
|
Detached |
|
CoolingType
|
Central Air Conditioning |
|
ExteriorFinish
|
Wood, Log |
|
FireplacePresent
|
Yes |
|
FireplaceTotal
|
2 |
|
Fixture
|
Ceiling Fans |
|
HeatingFuel
|
Natural Gas |
|
HeatingType
|
Forced Air |
|
StoriesTotal
|
2 |
|
SizeInterior
|
2021 Sqft |
|
Type
|
House |
|
UtilityWater
|
Well |
Parking
Land
|
AccessType
|
Highway Access, Highway Nearby |
|
Acreage
|
Yes |
|
LandAmenities
|
Airport, Hospital |
|
Sewer
|
Septic System |
|
SizeDepth
|
549 Ft |
|
SizeFrontage
|
683 Ft |
|
SizeIrregular
|
8.5 |
|
SizeTotal
|
8.5 Ac|5 - 9.99 Acres |
|
SizeTotalText
|
8.5 Ac|5 - 9.99 Acres |
|
ZoningDescription
|
Rural Residential |
Rooms
| Level |
Type |
Length |
Width |
Dimensions |
|
Second Level |
4pc Bathroom |
|
|
Measurements not available |
|
Second Level |
Bedroom |
|
|
17'7'' x 10'0'' |
|
Second Level |
Bedroom |
|
|
15'4'' x 12'5'' |
|
Second Level |
Primary Bedroom |
|
|
21'5'' x 13'1'' |
|
Main Level |
3pc Bathroom |
|
|
Measurements not available |
|
Main Level |
Living Room |
|
|
32'7'' x 15'0'' |
|
Main Level |
Dining Room |
|
|
12'5'' x 10'7'' |
|
Main Level |
Kitchen |
|
|
15'0'' x 9'6'' |
https://www.realtor.ca/real-estate/27422925/170-cleaver-road-brantford


