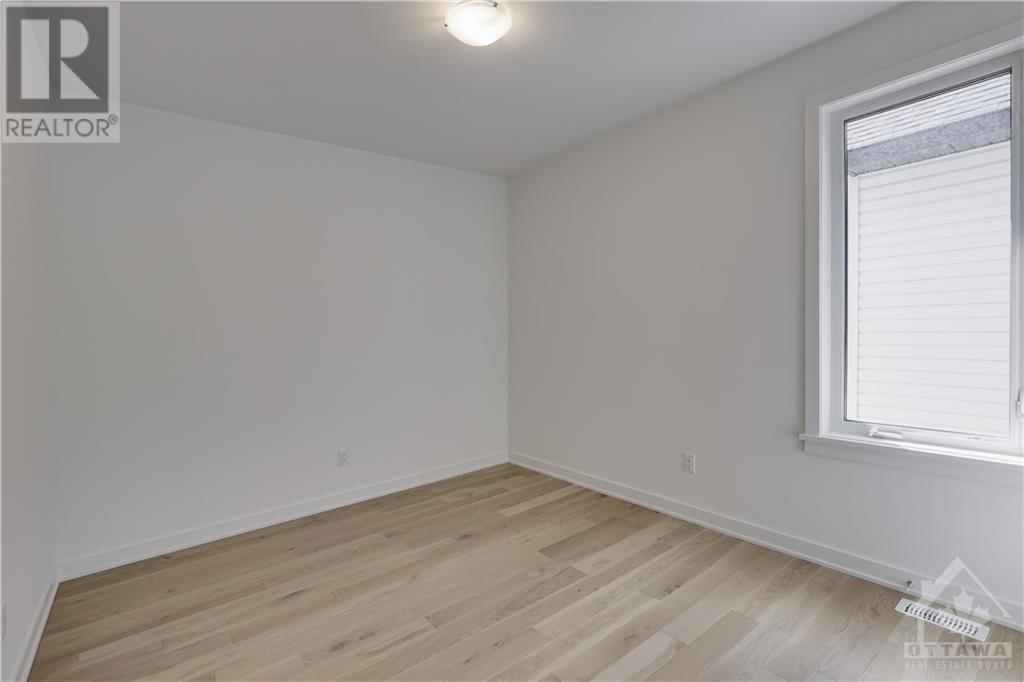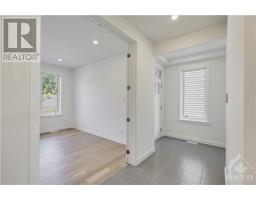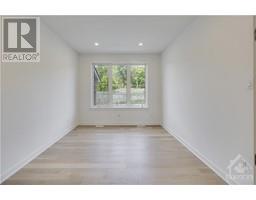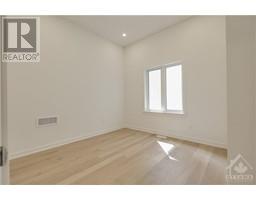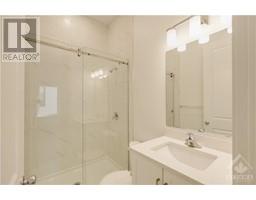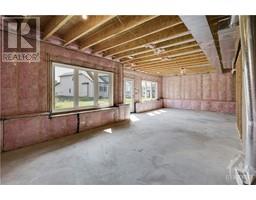5 Bedroom
4 Bathroom
Fireplace
Central Air Conditioning, Air Exchanger
Forced Air
$1,419,000
This stunning, 1 Y/O Cardel home, located in Richardson Ridge, boasts 5 BRs, 3.5 BAs, home office, in-law suite, W/O Bsmt & double garage. $260K+ in upgrades. 43' frontage, 9' ceilings on ALL 3 Lvls & H/W Flrs. Extended LR offers 11' ceiling & huge window faces SE, flooding the space W/sunlight. Gas FP adds warmth & charm. Kit features sleek white cabinetry, SS Apps, spacious WIP & quartz waterfall island. In-law suite on M/L is perfect for extended family/guests. M/L office W/8' French Drs. Upstrs, Pmry Br is true retreat W/tons of sitting space, dual closets Incl. 1 WIC & luxurious 5PC ensuite. 2nd Lvl also Incl. 3 more large BRs, shared bathroom & Ldry. W/O Bsmt W/high ceilings & large windows. Potential to add home gym, theatre Rm / rental suite. Step through glass patio door to Southeast-facing B/Y, complete W/deck that connects to DR. All TOP Schools! Walk to parks & bus stops. Close to Kanata High Tech Park, schools, shopping, cafes, gyms, gas stations & more amenities. (id:47351)
Property Details
|
MLS® Number
|
1411611 |
|
Property Type
|
Single Family |
|
Neigbourhood
|
Richardson Ridge |
|
AmenitiesNearBy
|
Public Transit, Recreation Nearby, Shopping |
|
CommunityFeatures
|
Family Oriented, School Bus |
|
ParkingSpaceTotal
|
4 |
|
Structure
|
Deck |
Building
|
BathroomTotal
|
4 |
|
BedroomsAboveGround
|
5 |
|
BedroomsTotal
|
5 |
|
Appliances
|
Dishwasher, Hood Fan, Stove, Alarm System |
|
BasementDevelopment
|
Unfinished |
|
BasementType
|
Full (unfinished) |
|
ConstructedDate
|
2023 |
|
ConstructionStyleAttachment
|
Detached |
|
CoolingType
|
Central Air Conditioning, Air Exchanger |
|
ExteriorFinish
|
Brick, Siding |
|
FireProtection
|
Smoke Detectors |
|
FireplacePresent
|
Yes |
|
FireplaceTotal
|
1 |
|
FlooringType
|
Hardwood, Ceramic |
|
FoundationType
|
Poured Concrete |
|
HalfBathTotal
|
1 |
|
HeatingFuel
|
Natural Gas |
|
HeatingType
|
Forced Air |
|
StoriesTotal
|
2 |
|
Type
|
House |
|
UtilityWater
|
Municipal Water |
Parking
|
Attached Garage
|
|
|
Inside Entry
|
|
|
Surfaced
|
|
Land
|
Acreage
|
No |
|
LandAmenities
|
Public Transit, Recreation Nearby, Shopping |
|
Sewer
|
Municipal Sewage System |
|
SizeDepth
|
103 Ft ,7 In |
|
SizeFrontage
|
43 Ft |
|
SizeIrregular
|
43.01 Ft X 103.61 Ft |
|
SizeTotalText
|
43.01 Ft X 103.61 Ft |
|
ZoningDescription
|
Residential |
Rooms
| Level |
Type |
Length |
Width |
Dimensions |
|
Second Level |
Primary Bedroom |
|
|
14'11" x 13'0" |
|
Second Level |
Bedroom |
|
|
12'0" x 10'5" |
|
Second Level |
Bedroom |
|
|
12'0" x 10'5" |
|
Second Level |
Bedroom |
|
|
12'2" x 10'2" |
|
Second Level |
Other |
|
|
Measurements not available |
|
Second Level |
5pc Ensuite Bath |
|
|
Measurements not available |
|
Second Level |
3pc Bathroom |
|
|
Measurements not available |
|
Second Level |
Laundry Room |
|
|
Measurements not available |
|
Lower Level |
Storage |
|
|
Measurements not available |
|
Lower Level |
Utility Room |
|
|
Measurements not available |
|
Lower Level |
Other |
|
|
Measurements not available |
|
Main Level |
Living Room/fireplace |
|
|
19'1" x 15'0" |
|
Main Level |
Kitchen |
|
|
14'0" x 13'0" |
|
Main Level |
Dining Room |
|
|
14'10" x 11'0" |
|
Main Level |
Office |
|
|
13'0" x 10'2" |
|
Main Level |
Sitting Room |
|
|
10'3" x 10'0" |
|
Main Level |
Bedroom |
|
|
11'3" x 10'6" |
|
Main Level |
Foyer |
|
|
Measurements not available |
|
Main Level |
Mud Room |
|
|
Measurements not available |
|
Main Level |
2pc Bathroom |
|
|
Measurements not available |
|
Main Level |
Pantry |
|
|
Measurements not available |
|
Main Level |
3pc Ensuite Bath |
|
|
Measurements not available |
Utilities
https://www.realtor.ca/real-estate/27423009/1086-blanding-street-kanata-richardson-ridge


























