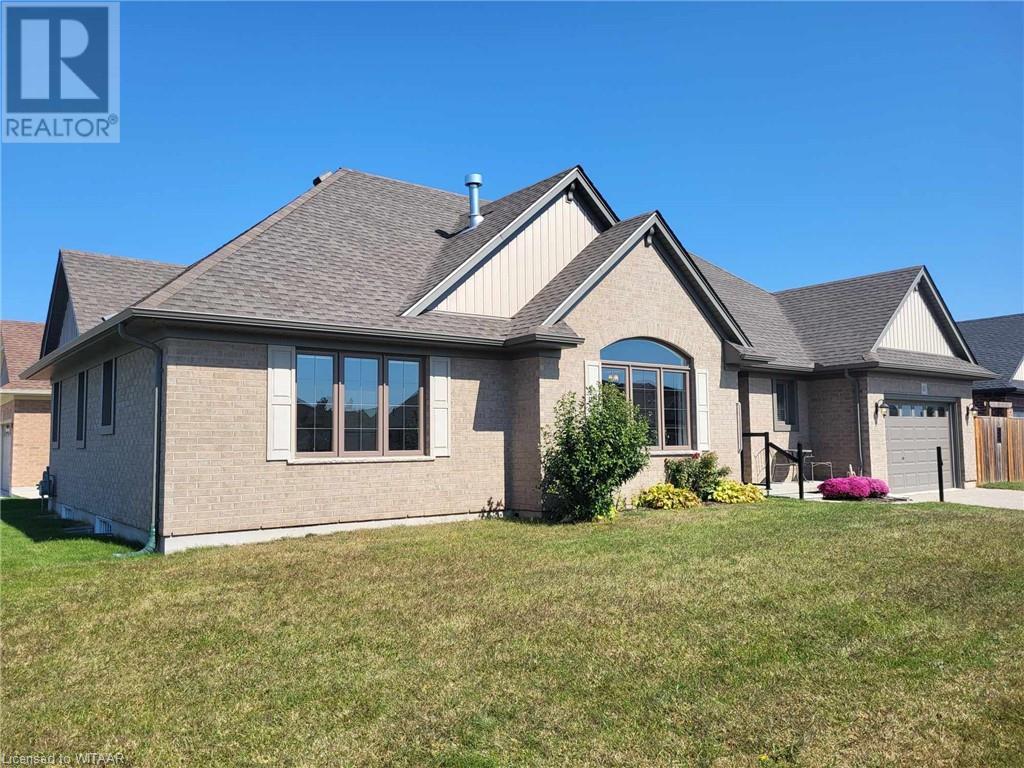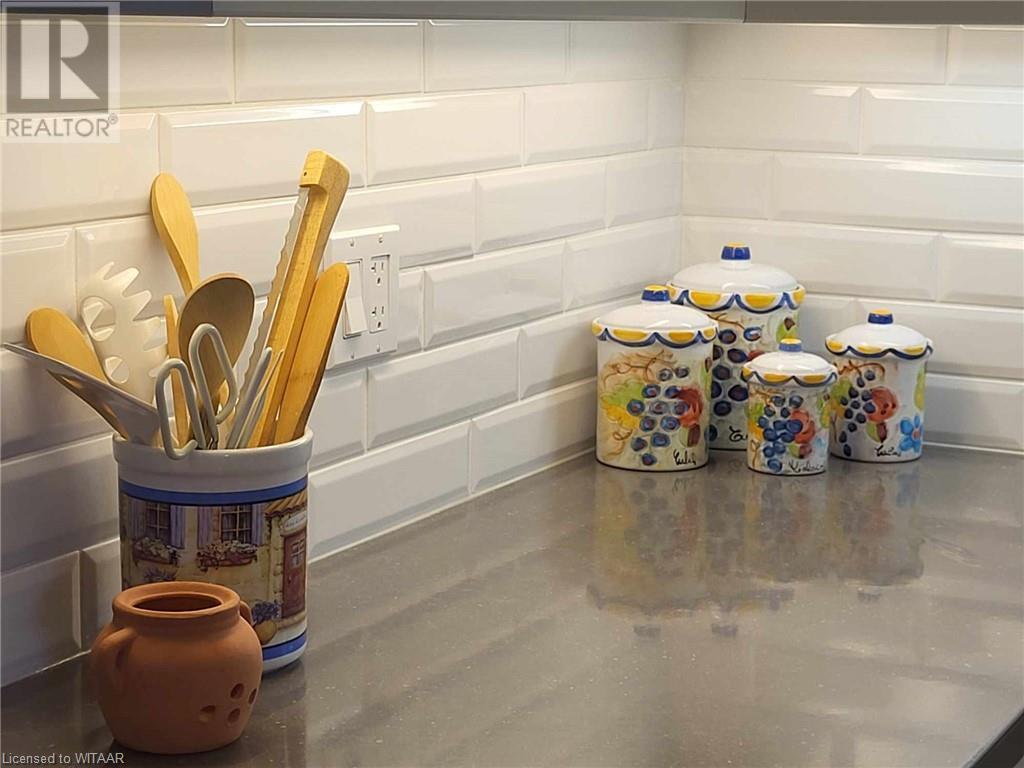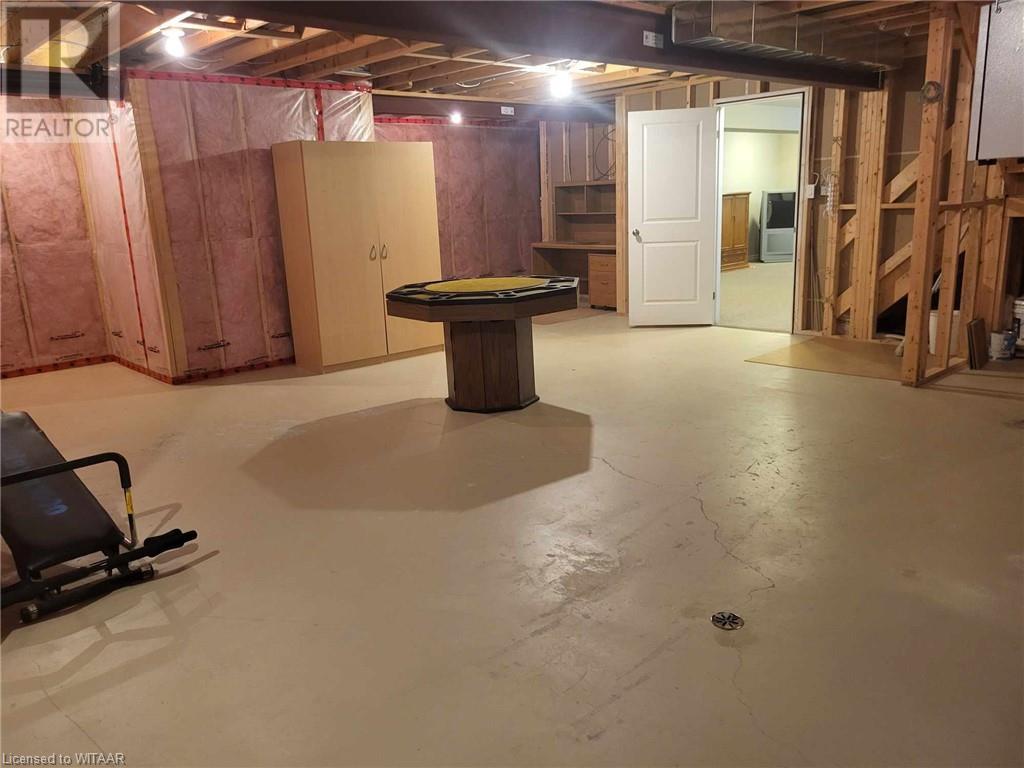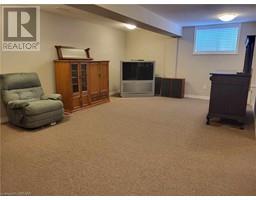3 Bedroom
3 Bathroom
1350 sqft
Bungalow
Central Air Conditioning
Forced Air
$699,000
Welcome to one of Tillsonburg's highly desirable neighbourhoods of newer homes near the soccer park. This beautiful brick bungalow offers 2+1 bedrooms and three full 4-piece bathrooms. The attached 15' x 20' garage provides parking as well as ample storage space. From the welcoming foyer, the open layout showcases a bright and airy living room with cathedral ceilings, a modern kitchen with underlit cabinetry, and a sleek tiled dining area. The primary bedroom enjoys the luxury of an elegant ensuite and walk-in closet. Main level laundry provides convenience with easy access. Off the kitchen, you will walk out to a private patio setting in a fully fenced and gated side yard that is perfect for kids and pets. Downstairs you will find an additional bedroom, 3rd full bathroom, cozy recreation room, and unfinished space awaiting plans for your personal needs. Come add your touch to 160 Glendale and make it your own! (id:47351)
Property Details
|
MLS® Number
|
40646746 |
|
Property Type
|
Single Family |
|
AmenitiesNearBy
|
Park, Place Of Worship, Schools |
|
EquipmentType
|
Water Heater |
|
Features
|
Southern Exposure, Sump Pump |
|
ParkingSpaceTotal
|
3 |
|
RentalEquipmentType
|
Water Heater |
|
Structure
|
Shed |
Building
|
BathroomTotal
|
3 |
|
BedroomsAboveGround
|
2 |
|
BedroomsBelowGround
|
1 |
|
BedroomsTotal
|
3 |
|
Appliances
|
Dishwasher, Dryer, Refrigerator, Stove, Water Softener, Washer, Microwave Built-in, Window Coverings |
|
ArchitecturalStyle
|
Bungalow |
|
BasementDevelopment
|
Partially Finished |
|
BasementType
|
Full (partially Finished) |
|
ConstructedDate
|
2016 |
|
ConstructionStyleAttachment
|
Detached |
|
CoolingType
|
Central Air Conditioning |
|
ExteriorFinish
|
Brick |
|
FoundationType
|
Poured Concrete |
|
HeatingFuel
|
Natural Gas |
|
HeatingType
|
Forced Air |
|
StoriesTotal
|
1 |
|
SizeInterior
|
1350 Sqft |
|
Type
|
House |
|
UtilityWater
|
Municipal Water |
Parking
Land
|
AccessType
|
Road Access |
|
Acreage
|
No |
|
FenceType
|
Fence |
|
LandAmenities
|
Park, Place Of Worship, Schools |
|
Sewer
|
Municipal Sewage System |
|
SizeDepth
|
53 Ft |
|
SizeFrontage
|
102 Ft |
|
SizeTotalText
|
Under 1/2 Acre |
|
ZoningDescription
|
R2-11 |
Rooms
| Level |
Type |
Length |
Width |
Dimensions |
|
Basement |
Recreation Room |
|
|
19'6'' x 14'3'' |
|
Basement |
4pc Bathroom |
|
|
Measurements not available |
|
Basement |
Bedroom |
|
|
12'6'' x 9'10'' |
|
Main Level |
Foyer |
|
|
9'2'' x 5'9'' |
|
Main Level |
Laundry Room |
|
|
10'4'' x 6'1'' |
|
Main Level |
4pc Bathroom |
|
|
Measurements not available |
|
Main Level |
Full Bathroom |
|
|
Measurements not available |
|
Main Level |
Bedroom |
|
|
11'4'' x 10'11'' |
|
Main Level |
Primary Bedroom |
|
|
12'6'' x 13'0'' |
|
Main Level |
Living Room |
|
|
17'1'' x 14'6'' |
|
Main Level |
Dining Room |
|
|
12'10'' x 12'4'' |
|
Main Level |
Kitchen |
|
|
11'5'' x 11'7'' |
https://www.realtor.ca/real-estate/27420849/160-glendale-drive-tillsonburg






















































