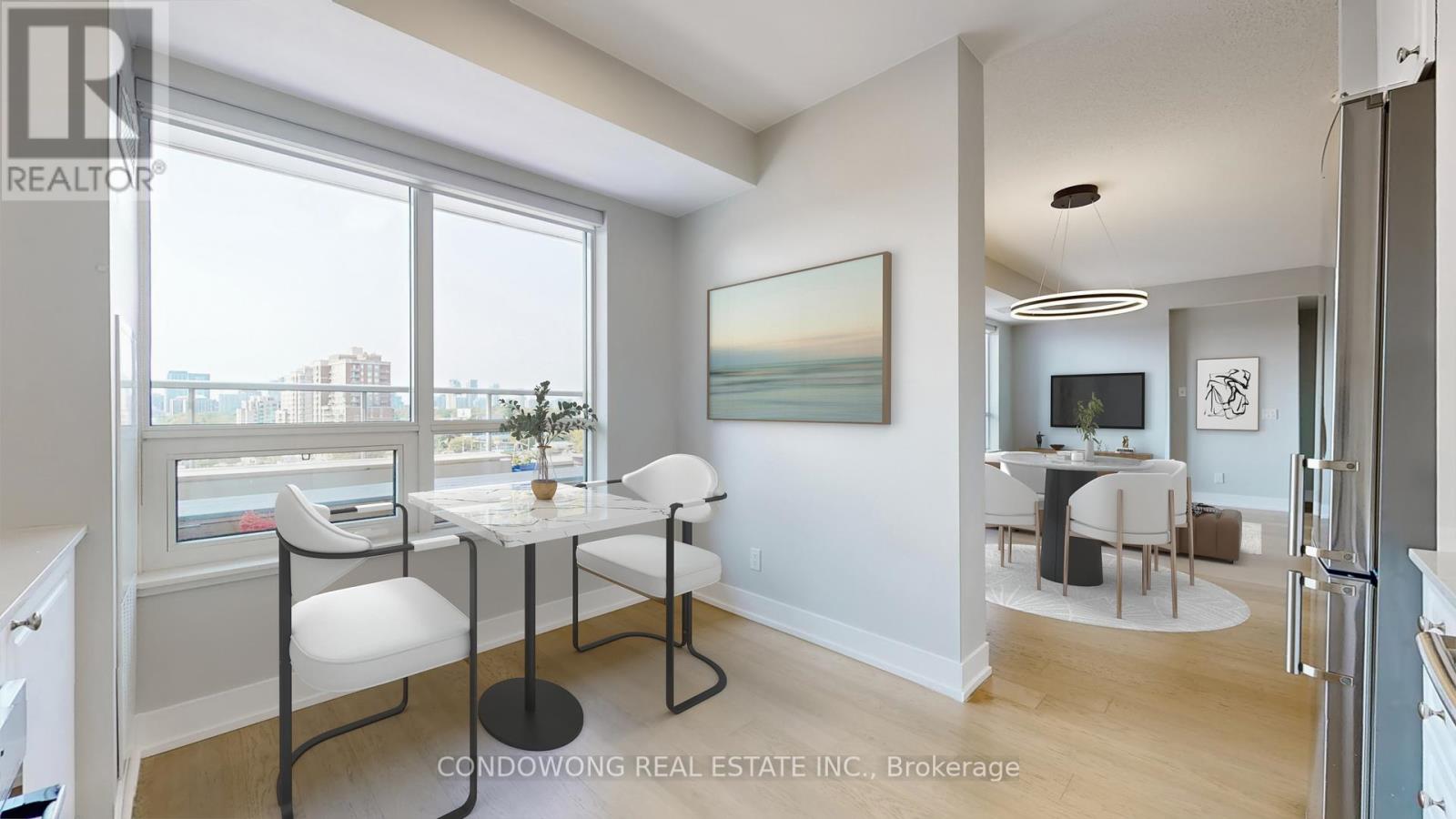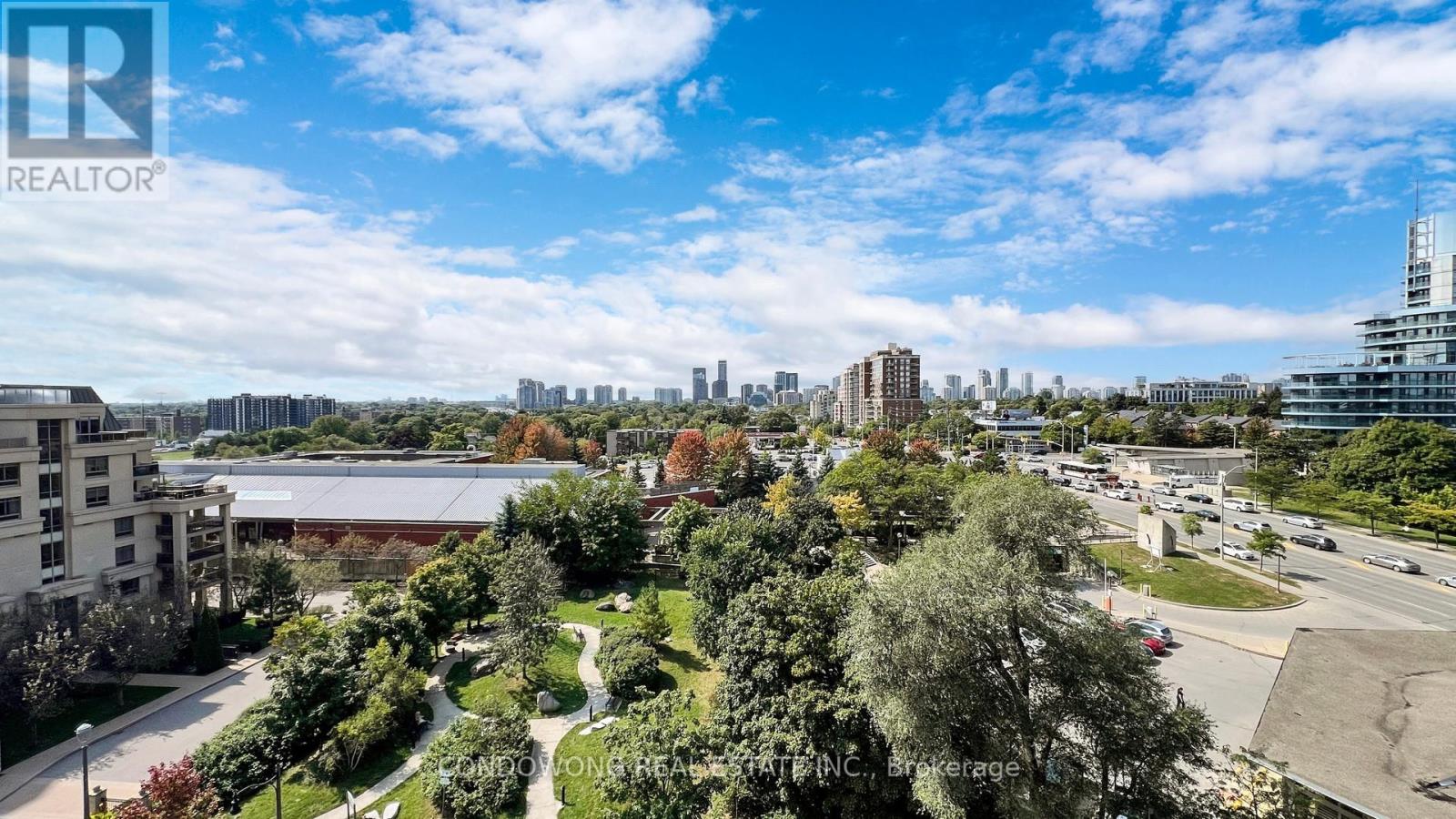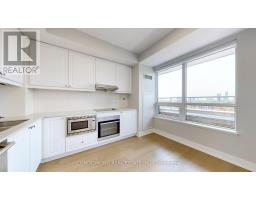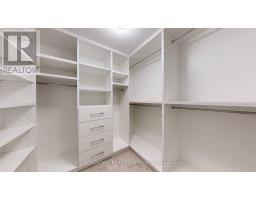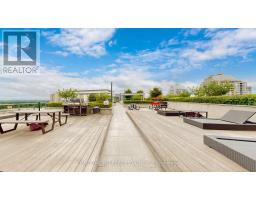4 Bedroom
3 Bathroom
Central Air Conditioning
Forced Air
$1,450,000Maintenance, Insurance, Common Area Maintenance, Heat, Parking
$1,205.64 Monthly
Discover urban luxury at 7 Kenaston Gardens, Suite 710 a meticulously designed 3-bedroom + den, 3-bathroom corner suite, offering a generous 1,407 sq ft of refined living space. Step into a bright, open-concept layout with expansive floor-to-ceiling windows that frame completely unobstructed views, allowing you to indulge in stunning sunsets from the comfort of your home. The sleek, modern kitchen features top-of-the-line appliances, elegant cabinetry, and ample counter space, perfect for both everyday living and entertaining. The master suite is a private retreat, complete with a luxurious ensuite bath and a spacious walk-in closet. The additional bedrooms offer versatility, whether for family, guests, or a home office. The den provides extra flexibility for a workspace. This prime location offers unparalleled convenience, with just steps to the subway, YMCA, Loblaws, and Bayview Village Shops. Enjoy easy access to top dining, shopping, and entertainment options right at your doorstep, making this residence a true gem in the heart of Toronto. **** EXTRAS **** Fridge, Cook top Stove, Built-in Oven, Microwave, Washer, Dryer. (id:47351)
Property Details
|
MLS® Number
|
C9352541 |
|
Property Type
|
Single Family |
|
Community Name
|
Bayview Village |
|
AmenitiesNearBy
|
Hospital, Place Of Worship, Public Transit, Schools |
|
CommunityFeatures
|
Pet Restrictions |
|
Features
|
Carpet Free |
|
ParkingSpaceTotal
|
2 |
|
ViewType
|
View |
Building
|
BathroomTotal
|
3 |
|
BedroomsAboveGround
|
3 |
|
BedroomsBelowGround
|
1 |
|
BedroomsTotal
|
4 |
|
Amenities
|
Exercise Centre, Party Room, Visitor Parking, Storage - Locker |
|
CoolingType
|
Central Air Conditioning |
|
ExteriorFinish
|
Concrete |
|
FireProtection
|
Security Guard |
|
HalfBathTotal
|
1 |
|
HeatingFuel
|
Natural Gas |
|
HeatingType
|
Forced Air |
|
Type
|
Apartment |
Parking
Land
|
Acreage
|
No |
|
LandAmenities
|
Hospital, Place Of Worship, Public Transit, Schools |
Rooms
| Level |
Type |
Length |
Width |
Dimensions |
|
Other |
Living Room |
|
|
Measurements not available |
|
Other |
Dining Room |
|
|
Measurements not available |
|
Other |
Kitchen |
|
|
Measurements not available |
|
Other |
Primary Bedroom |
|
|
Measurements not available |
|
Other |
Bedroom 2 |
|
|
Measurements not available |
|
Other |
Bedroom 3 |
|
|
Measurements not available |
|
Other |
Den |
|
|
Measurements not available |
https://www.realtor.ca/real-estate/27422621/710-7-kenaston-gardens-toronto-bayview-village-bayview-village



