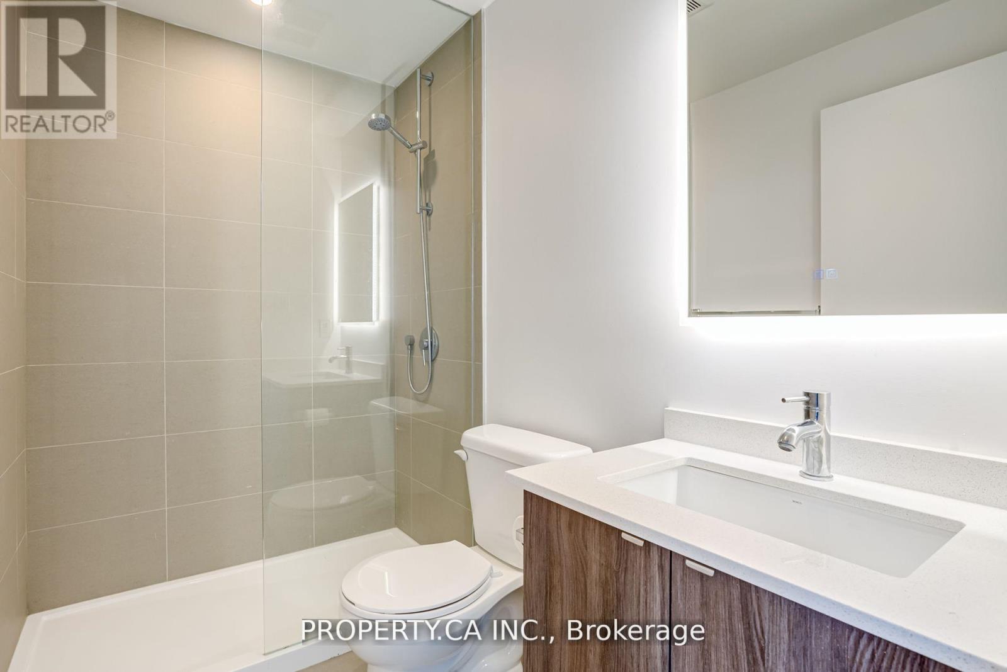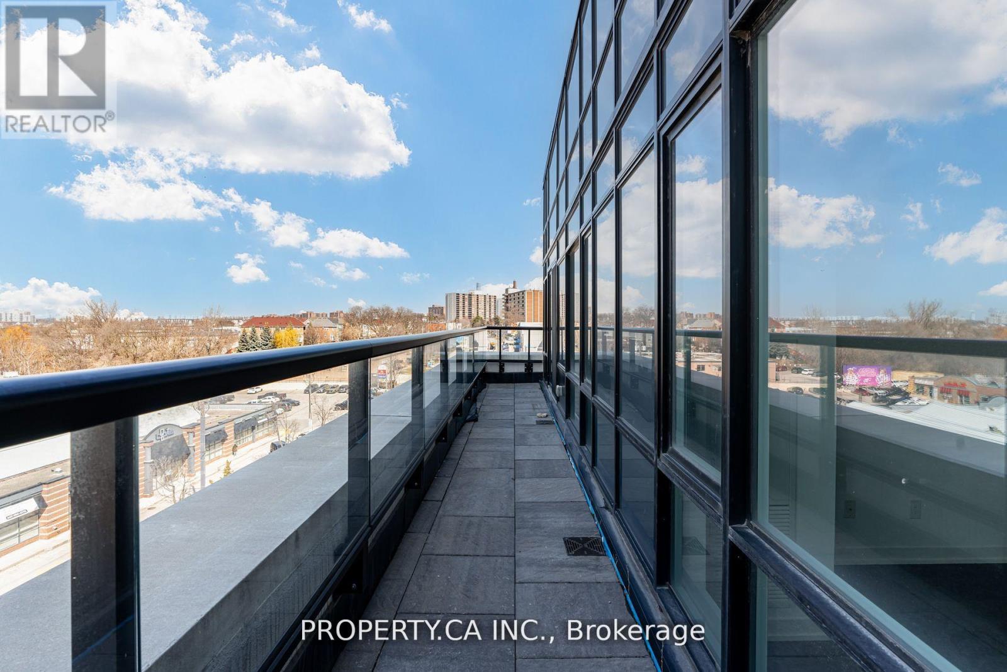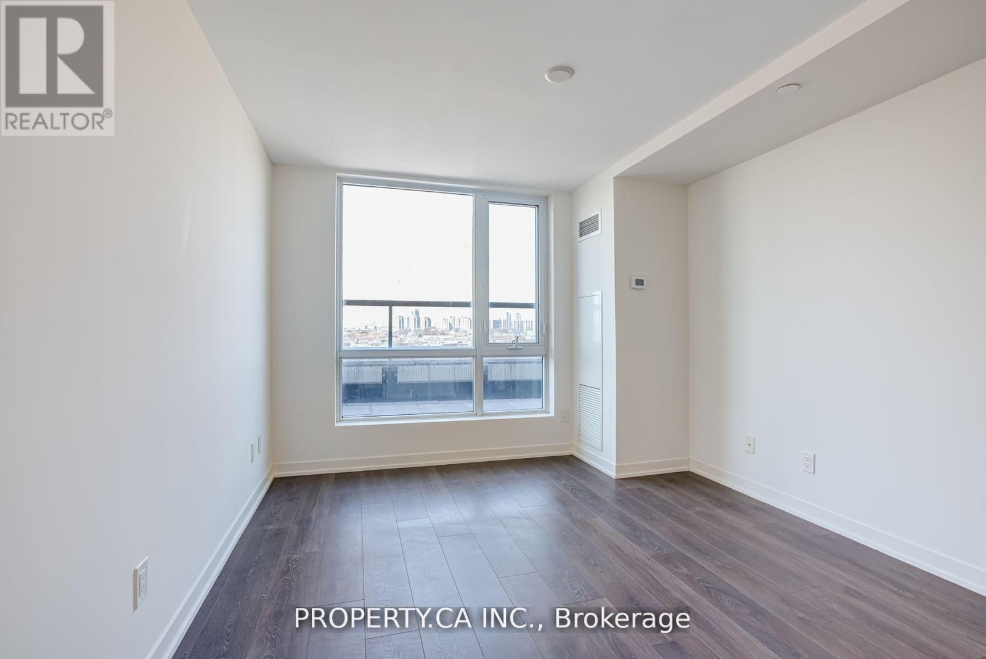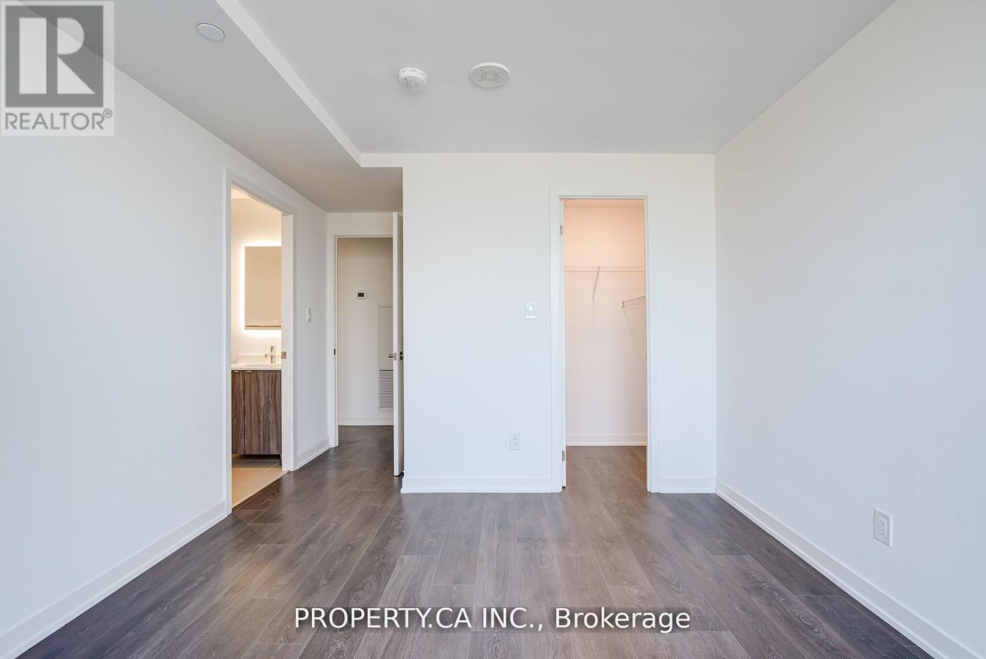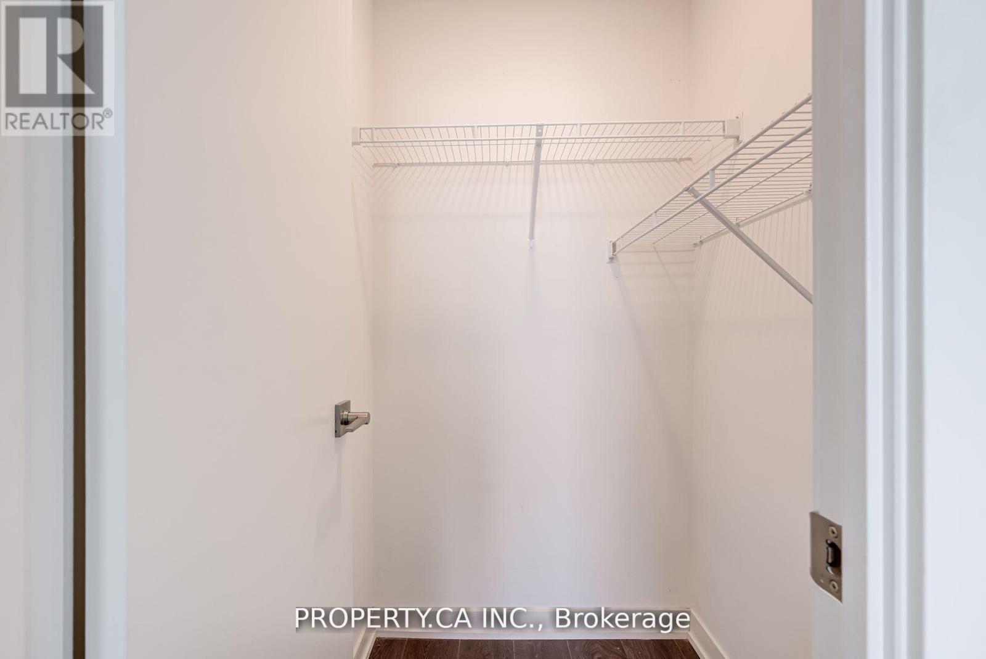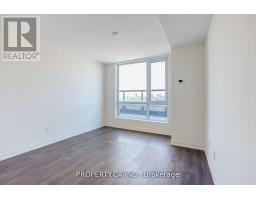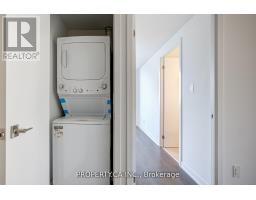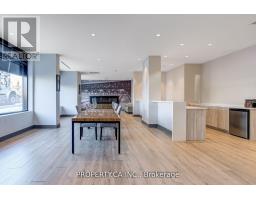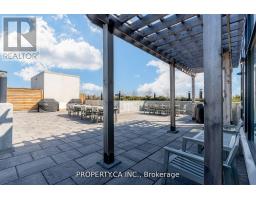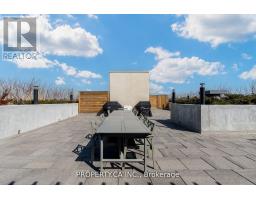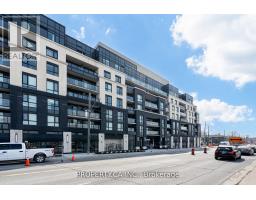3 Bedroom
2 Bathroom
Central Air Conditioning
Forced Air
$3,000 Monthly
Modern & Bright 2+1 in Prime East York! Spacious, Open Concept Layout, with Abundance of Natural Light, and Storage Throughout! Entertainers Delight w/ Walk-out to Oversized Balcony, Gourmet Kitchen (Kitchen Island) Courtz Counters & Stainless Steel Appliances! Steps to Shopping, Entertainment, Restaurants, Parks, Schools + MORE!! Live it UP in this Fresh New Building with Array of Resort Style Amenities - Skyview Fitness Centre, Billiards, Roof-Top Lounge w/ BBQ & Kitchen, Concierge, Visitor Parking, PLUS PLUS!! Urban Convenience meets Nature Lovers Delight - short drive to Woodbine Beach and Steps to Parks w/ Scenic Ravines! Tech Savvy Building w *ELECTRIC VEHICLE Compatible Parking* TESLA READY! Why Wait! Existing Stainless Steel Fridge, Stove, Dishwasher, Hood Fan/Microwave, Washer/Dryer, All Light FixturesExisting Stainless Steel Fridge, Stove, Dishwasher, Hood Fan/Microwave, Washer/Dryer, All Light Fixtures (id:47351)
Property Details
|
MLS® Number
|
E9352509 |
|
Property Type
|
Single Family |
|
Community Name
|
O'Connor-Parkview |
|
AmenitiesNearBy
|
Hospital, Park, Public Transit, Schools |
|
CommunityFeatures
|
Pet Restrictions, Community Centre |
|
Features
|
Ravine, Balcony, Carpet Free |
|
ParkingSpaceTotal
|
1 |
|
ViewType
|
City View |
Building
|
BathroomTotal
|
2 |
|
BedroomsAboveGround
|
2 |
|
BedroomsBelowGround
|
1 |
|
BedroomsTotal
|
3 |
|
Amenities
|
Security/concierge, Exercise Centre, Storage - Locker |
|
Appliances
|
Dryer |
|
CoolingType
|
Central Air Conditioning |
|
ExteriorFinish
|
Brick Facing |
|
FireProtection
|
Security System |
|
FlooringType
|
Laminate, Tile |
|
HeatingFuel
|
Natural Gas |
|
HeatingType
|
Forced Air |
|
Type
|
Apartment |
Parking
Land
|
Acreage
|
No |
|
LandAmenities
|
Hospital, Park, Public Transit, Schools |
Rooms
| Level |
Type |
Length |
Width |
Dimensions |
|
Main Level |
Living Room |
15.9 m |
9.3 m |
15.9 m x 9.3 m |
|
Main Level |
Kitchen |
15.9 m |
9.3 m |
15.9 m x 9.3 m |
|
Main Level |
Den |
12.1 m |
5.11 m |
12.1 m x 5.11 m |
|
Main Level |
Bedroom |
9.1 m |
7.35 m |
9.1 m x 7.35 m |
|
Main Level |
Primary Bedroom |
10.3 m |
11.3 m |
10.3 m x 11.3 m |
|
Main Level |
Bathroom |
|
|
Measurements not available |
|
Main Level |
Bathroom |
|
|
Measurements not available |
https://www.realtor.ca/real-estate/27422624/713-1401-oconnor-drive-toronto-oconnor-parkview-oconnor-parkview









