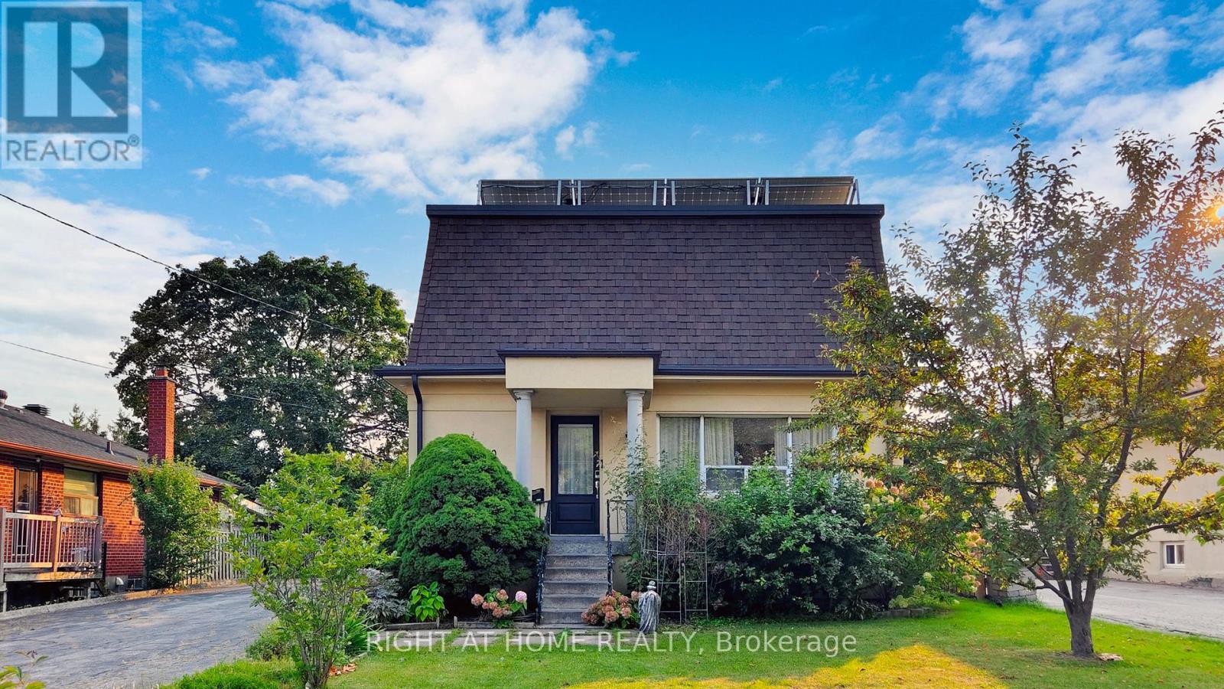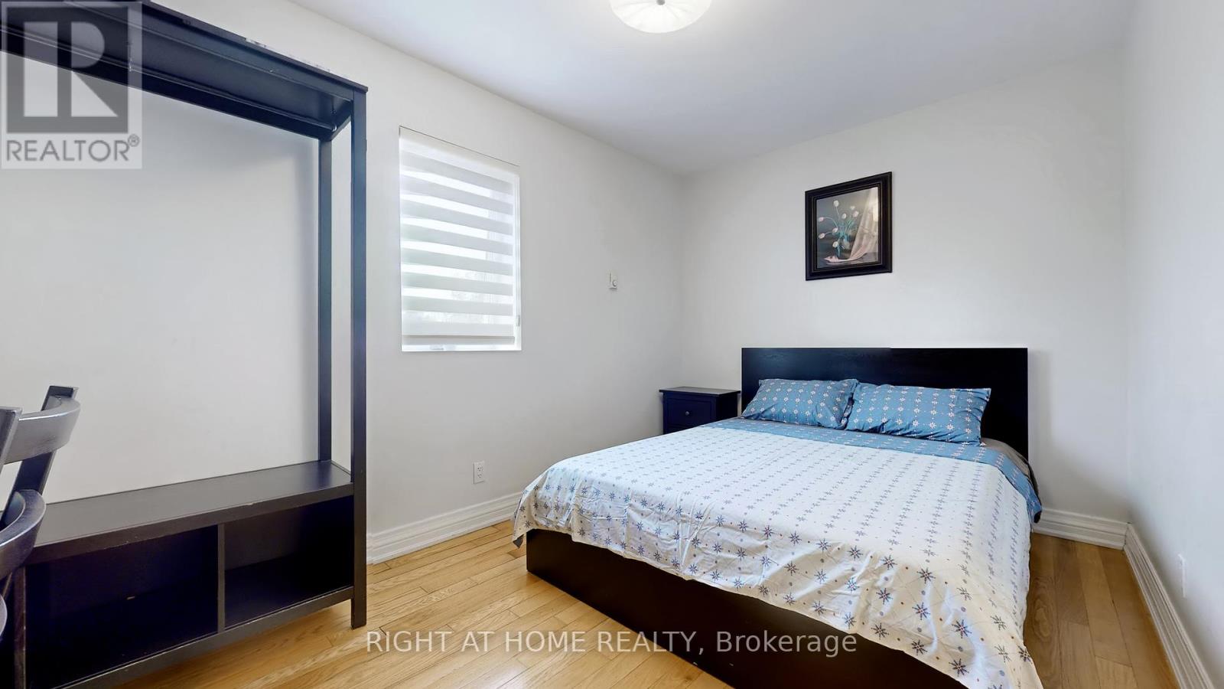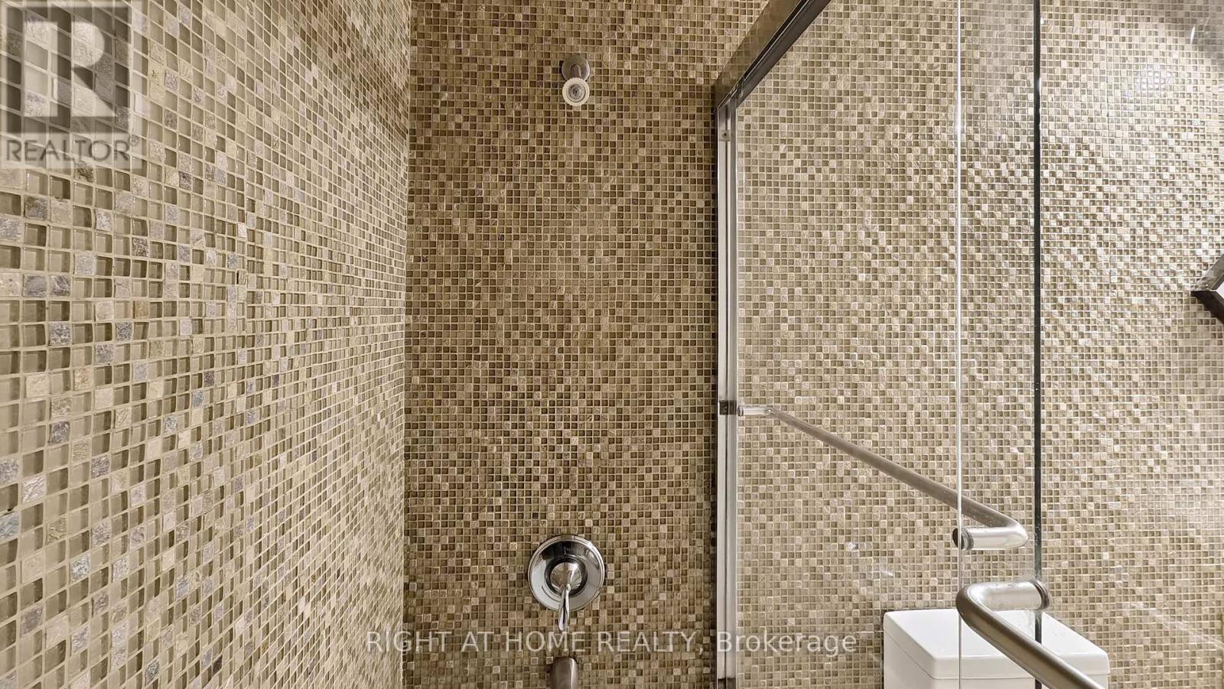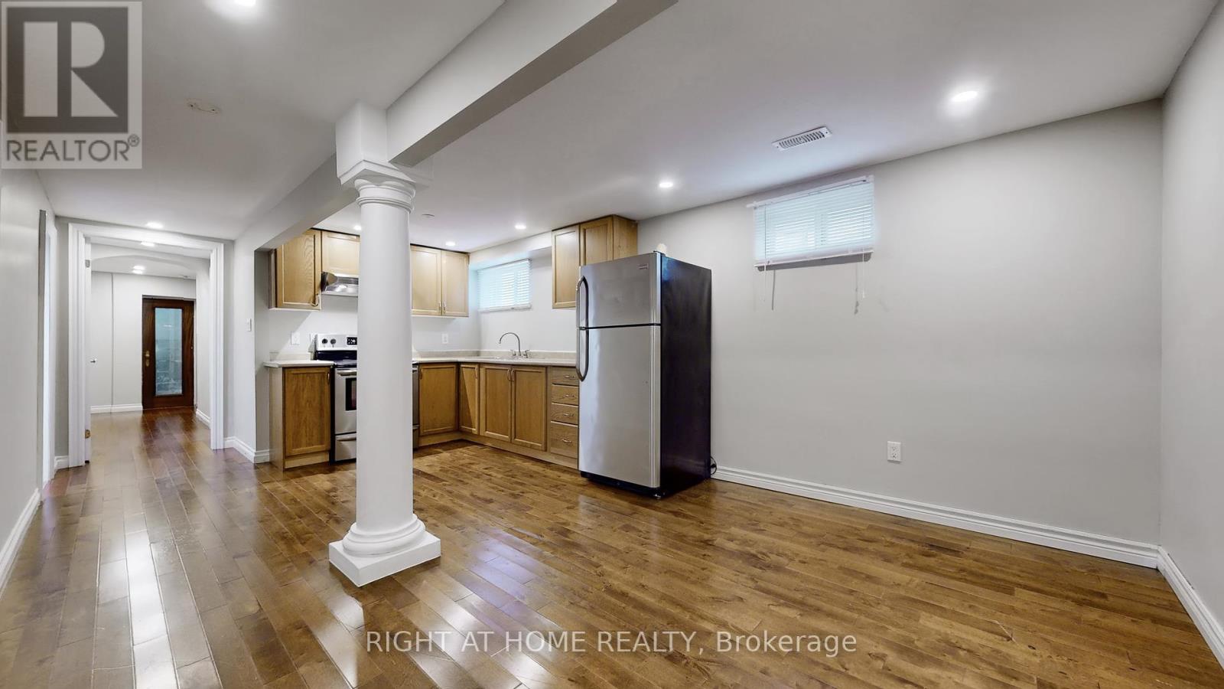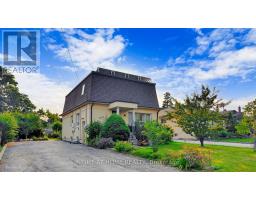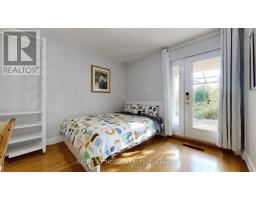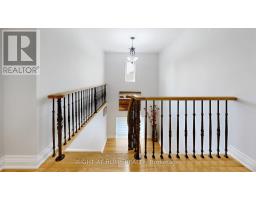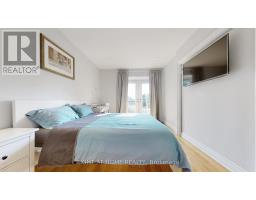7 Bedroom
5 Bathroom
Fireplace
Central Air Conditioning
Forced Air
Landscaped
$1,499,000
Welcome To This Beautifully Updated Home In The Heart Of Cooksville, Mississauga, Set On A Spacious 54.99 x 142.42 Lot. Originally A Bungalow, This Home Was Expertly Converted Into A Two-Story Residence In 2014, Offering A Modern Layout With Hardwood Floors Throughout. The Property Features Renovated Washrooms With And Updated Gas Fireplace For Cozy Comfort. Located Within Walking Distance To The Cooksville GO Station And The Upcoming Hurontario Light Rail Transit (LRT), This Home Is Perfect For Commuters. The Finished Basement, Complete With Two Bedrooms And A Separate Side Entrance, Provides Excellent Potential For Rental Income Or Extended Family Living. Solar Panels Generate Approximately $7,000 Annually, Adding Eco-Friendly Value. Outside, Enjoy A Huge Driveway And A Beautifully Landscaped Backyard, Ideal For Relaxation And Entertaining. This Unique Home Offers A Blend Of Modern Upgrades And Prime Location. Furthermore, This Property Is Situated On Elevated Ground, Eliminating Any Concerns About Flooding.. Don't Miss Out! **** EXTRAS **** Solar panel with annual income Approximately $7,000. New Roof(Feb. 2020), Owned Water tank, Furnace And AC(April 2022) (id:47351)
Property Details
|
MLS® Number
|
W9350833 |
|
Property Type
|
Single Family |
|
Community Name
|
Cooksville |
|
AmenitiesNearBy
|
Public Transit, Hospital, Schools |
|
CommunityFeatures
|
School Bus |
|
Features
|
Solar Equipment |
|
ParkingSpaceTotal
|
8 |
|
Structure
|
Patio(s), Shed |
Building
|
BathroomTotal
|
5 |
|
BedroomsAboveGround
|
3 |
|
BedroomsBelowGround
|
4 |
|
BedroomsTotal
|
7 |
|
Appliances
|
Dryer, Refrigerator, Two Stoves, Washer, Window Coverings |
|
BasementFeatures
|
Apartment In Basement, Separate Entrance |
|
BasementType
|
N/a |
|
ConstructionStyleAttachment
|
Detached |
|
CoolingType
|
Central Air Conditioning |
|
ExteriorFinish
|
Stucco |
|
FireplacePresent
|
Yes |
|
FlooringType
|
Hardwood, Porcelain Tile, Ceramic |
|
FoundationType
|
Block |
|
HalfBathTotal
|
1 |
|
HeatingFuel
|
Natural Gas |
|
HeatingType
|
Forced Air |
|
StoriesTotal
|
2 |
|
Type
|
House |
|
UtilityWater
|
Municipal Water |
Land
|
Acreage
|
No |
|
FenceType
|
Fenced Yard |
|
LandAmenities
|
Public Transit, Hospital, Schools |
|
LandscapeFeatures
|
Landscaped |
|
Sewer
|
Sanitary Sewer |
|
SizeDepth
|
142 Ft ,5 In |
|
SizeFrontage
|
54 Ft ,11 In |
|
SizeIrregular
|
54.99 X 142.42 Ft |
|
SizeTotalText
|
54.99 X 142.42 Ft|under 1/2 Acre |
|
ZoningDescription
|
R4 |
Rooms
| Level |
Type |
Length |
Width |
Dimensions |
|
Second Level |
Primary Bedroom |
3.02 m |
4.67 m |
3.02 m x 4.67 m |
|
Second Level |
Bedroom 2 |
3.07 m |
4.06 m |
3.07 m x 4.06 m |
|
Second Level |
Bedroom 3 |
4.29 m |
4.67 m |
4.29 m x 4.67 m |
|
Basement |
Bedroom |
3.86 m |
2.51 m |
3.86 m x 2.51 m |
|
Basement |
Bedroom |
3.86 m |
3.78 m |
3.86 m x 3.78 m |
|
Basement |
Eating Area |
3.56 m |
2.72 m |
3.56 m x 2.72 m |
|
Basement |
Kitchen |
2.29 m |
3.12 m |
2.29 m x 3.12 m |
|
Main Level |
Living Room |
4.47 m |
4.48 m |
4.47 m x 4.48 m |
|
Main Level |
Dining Room |
3.12 m |
2.76 m |
3.12 m x 2.76 m |
|
Main Level |
Kitchen |
3.28 m |
2.92 m |
3.28 m x 2.92 m |
|
Main Level |
Bedroom 4 |
3.12 m |
3.25 m |
3.12 m x 3.25 m |
|
Main Level |
Bedroom 5 |
3.33 m |
2.67 m |
3.33 m x 2.67 m |
https://www.realtor.ca/real-estate/27418372/3160-parkerhill-road-mississauga-cooksville-cooksville
