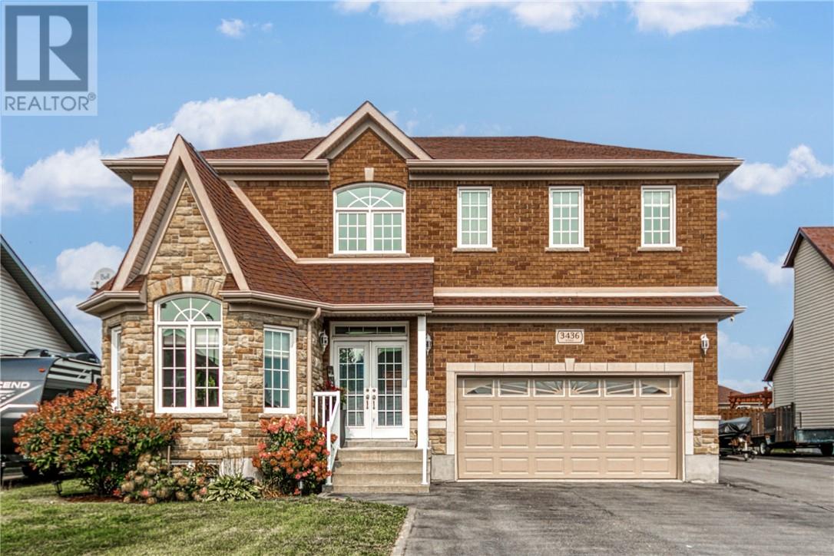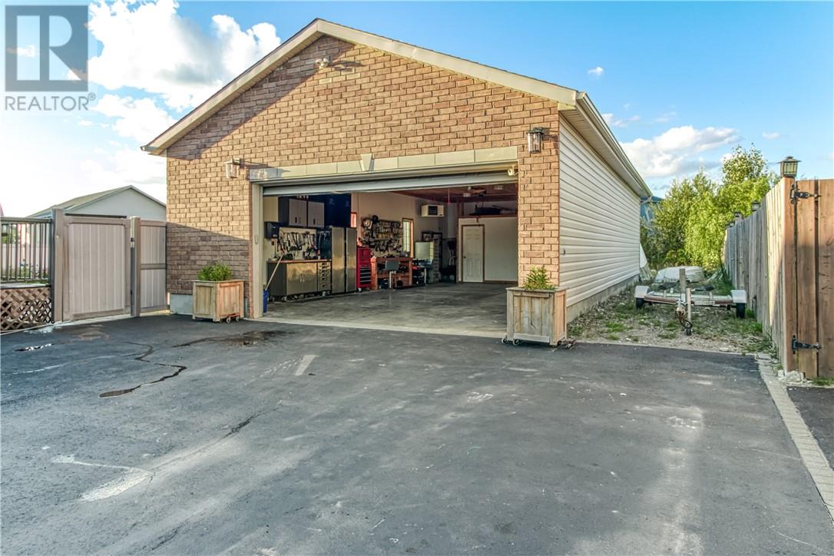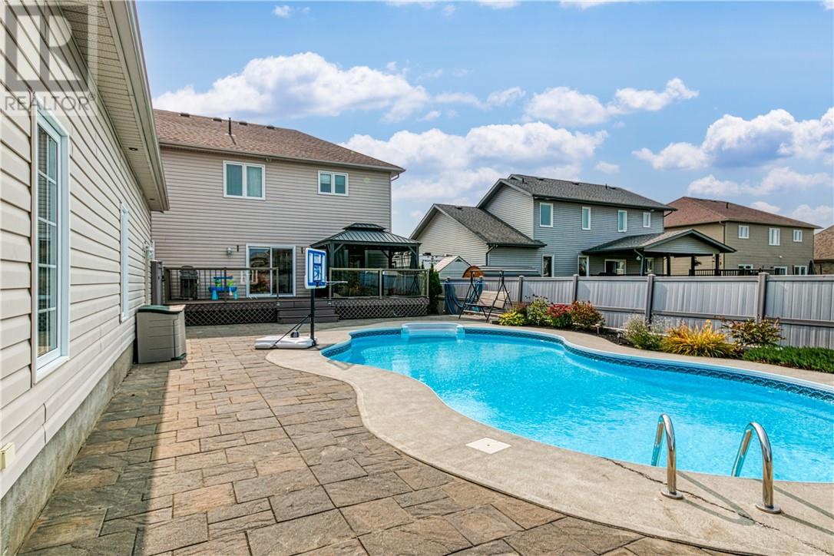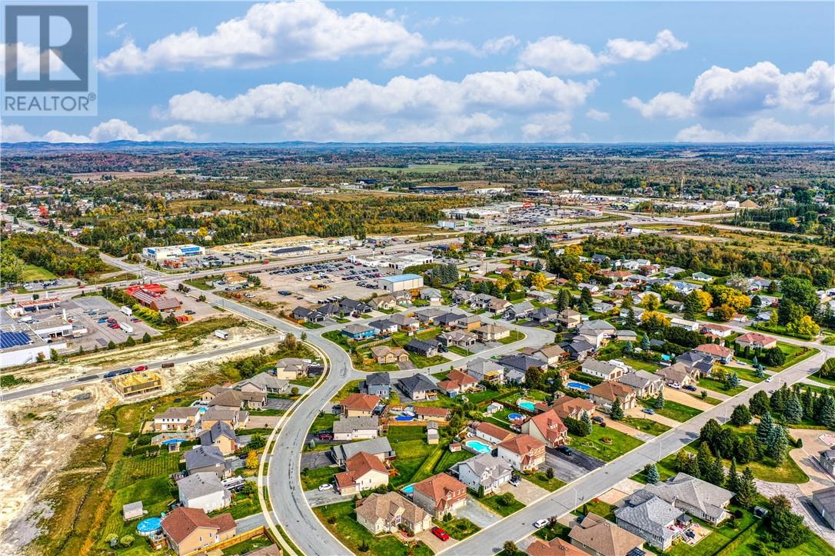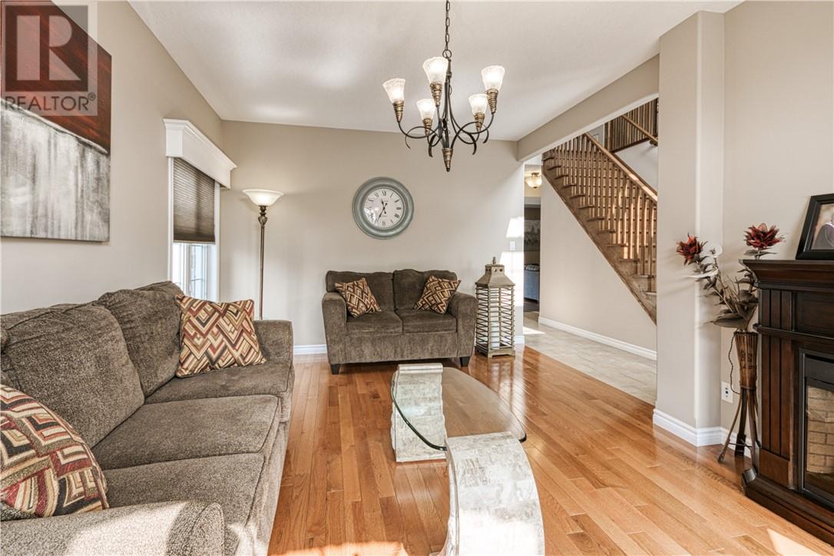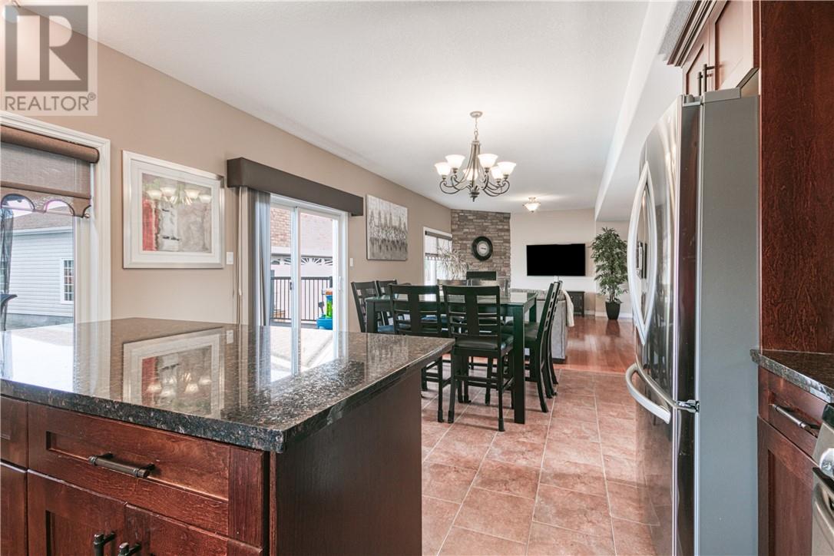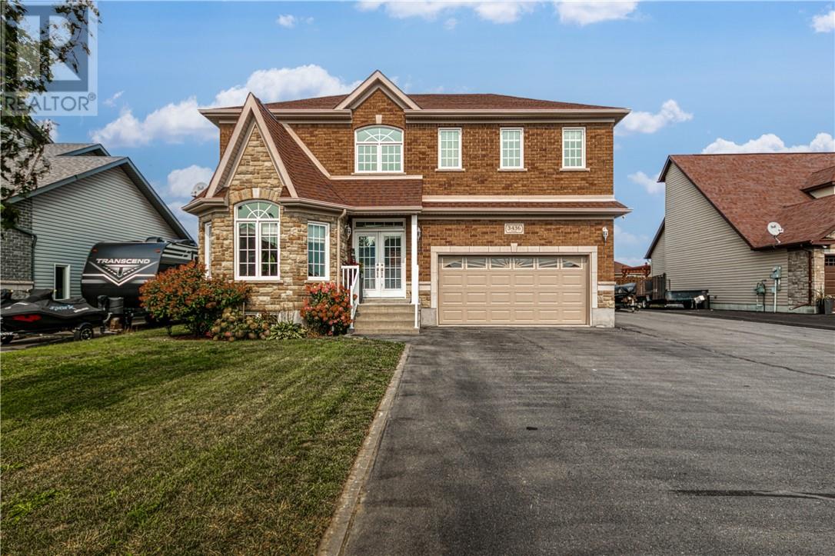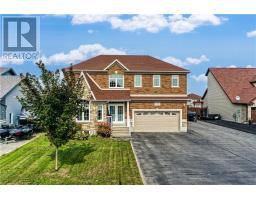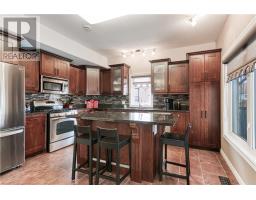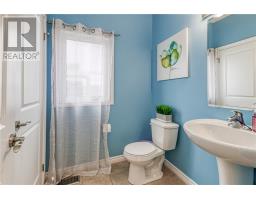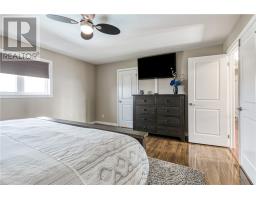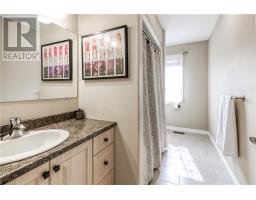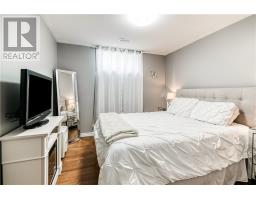6 Bedroom
4 Bathroom
Pool, Inground Pool
Air Exchanger, Central Air Conditioning
Forced Air
$899,900
Check out one of Chelmsfords hottest listings located in one of the most prestigious upscale neighborhoods, “Marquis Park”. This incredible spacious 2 storey 4+2 bedroom home checks off many wants and needs! Need help with paying the mortgage? The basement 1 bedroom inlaw suite will certainly help. It has its own separate entrance way for complete privacy and has potential to be converted to a 2 bedroom inlaw suite at little to no cost for a higher rental income. You’ll fall in love with the size of all bedrooms along with the master bedroom, walk in the closet and ensuite bathroom. The main floor layout provides a large foyer with a hardwood staircase and features 2 living rooms, a 2 piece bathroom, a bright open concept living, dining area and a beautiful kitchen with granite countertops. The large sliding doors off the kitchen open to an impressive outdoor living space highlighting a kidney shaped salt water heated pool with LED lights surrounded by new interlocking stone, pvc fencing, composite decking with gazebo, gas bbq hookups and every man's dream: a 24x44 heated detached garage. Last but not least, be amazed by the curb appeal and the large paved driveway that can easily park 12 vehicles! Come see this sophisticated home for yourself and experience the ultimate lifestyle. (id:47351)
Property Details
|
MLS® Number
|
2119092 |
|
Property Type
|
Single Family |
|
AmenitiesNearBy
|
Golf Course, Park, Public Transit, Schools |
|
PoolType
|
Pool, Inground Pool |
Building
|
BathroomTotal
|
4 |
|
BedroomsTotal
|
6 |
|
Appliances
|
Central Vacuum |
|
BasementType
|
Full |
|
CoolingType
|
Air Exchanger, Central Air Conditioning |
|
ExteriorFinish
|
Brick, Stone, Vinyl Siding |
|
FireProtection
|
Smoke Detectors |
|
FlooringType
|
Hardwood, Laminate, Tile |
|
FoundationType
|
Block |
|
HalfBathTotal
|
1 |
|
HeatingType
|
Forced Air |
|
RoofMaterial
|
Asphalt Shingle |
|
RoofStyle
|
Unknown |
|
StoriesTotal
|
2 |
|
Type
|
House |
|
UtilityWater
|
Municipal Water |
Parking
Land
|
Acreage
|
No |
|
FenceType
|
Fenced Yard |
|
LandAmenities
|
Golf Course, Park, Public Transit, Schools |
|
Sewer
|
Municipal Sewage System |
|
SizeTotalText
|
Under 1/2 Acre |
|
ZoningDescription
|
R1-5 |
Rooms
| Level |
Type |
Length |
Width |
Dimensions |
|
Second Level |
Bathroom |
|
|
12.11 x 5.8 |
|
Second Level |
Bathroom |
|
|
6 x 12.6 |
|
Second Level |
Bedroom |
|
|
11.10 x 14.1 |
|
Second Level |
Bedroom |
|
|
13.6 x 15.7 |
|
Second Level |
Bedroom |
|
|
13.3 x 13.10 |
|
Second Level |
Laundry Room |
|
|
9.5 x 5.1 |
|
Second Level |
Other |
|
|
W.I.C.-8.6 x 5.11 |
|
Second Level |
Ensuite |
|
|
9.5 x 8.5 |
|
Second Level |
Primary Bedroom |
|
|
16.4 x 13.10 |
|
Basement |
Bedroom |
|
|
19.7 x 18.10 |
|
Basement |
Bedroom |
|
|
12.11 x 9.9 |
|
Basement |
Eat In Kitchen |
|
|
10.5 x 13.5 |
|
Basement |
Recreational, Games Room |
|
|
15.8 x 13.5 |
|
Main Level |
Family Room |
|
|
19.3 x 15.1 |
|
Main Level |
Living Room |
|
|
11.10 x 18.6 |
|
Main Level |
Dining Room |
|
|
9.2 x 15.1 |
|
Main Level |
Kitchen |
|
|
11.2 x 13.11 |
|
Main Level |
Foyer |
|
|
14.1 x 19.5 |
https://www.realtor.ca/real-estate/27418432/3436-edna-street-chelmsford
