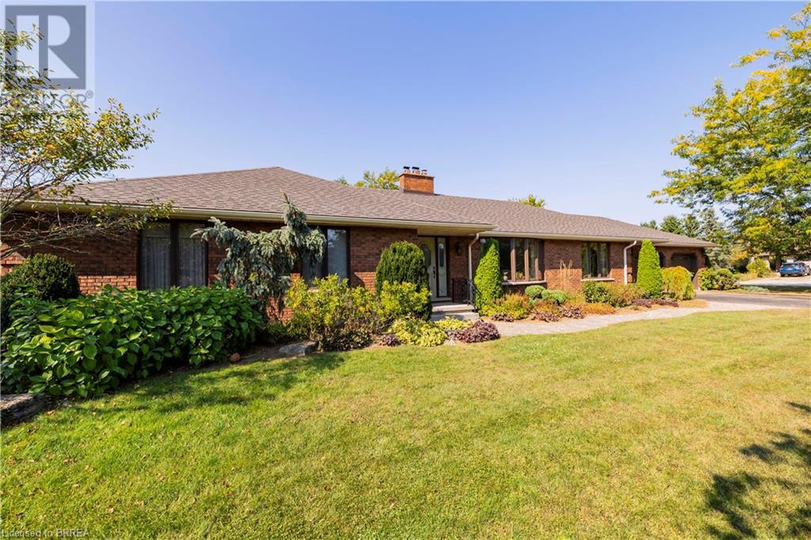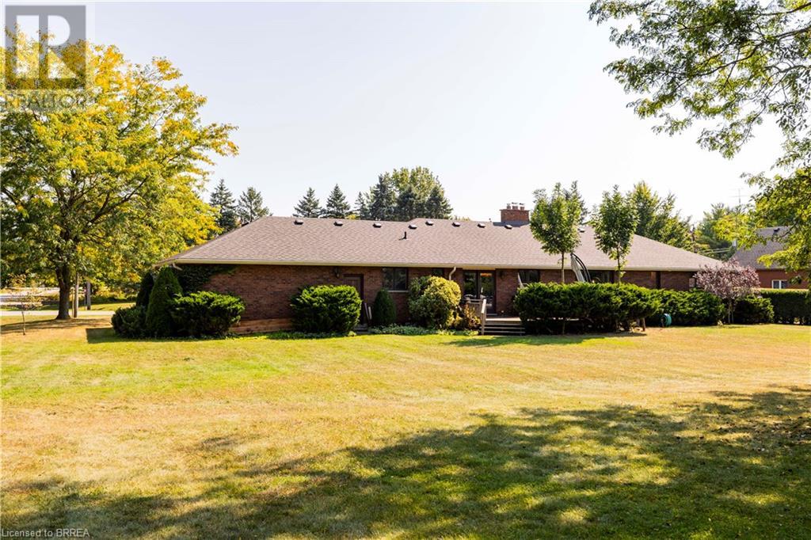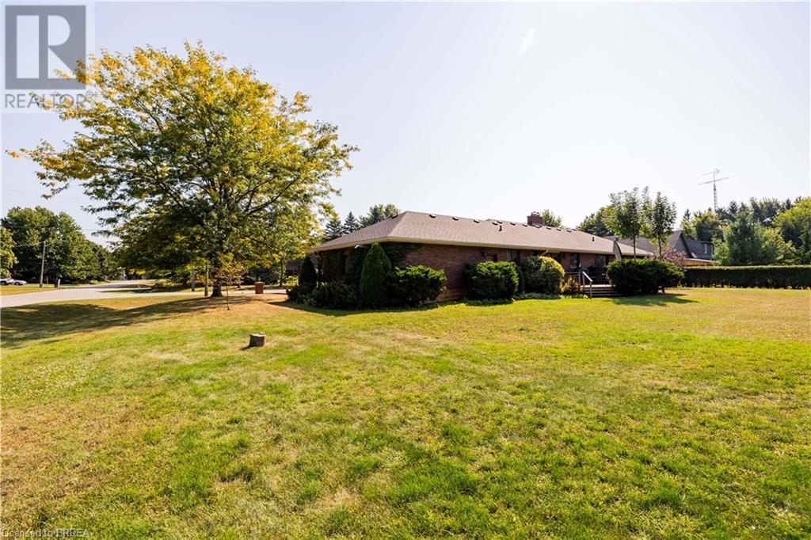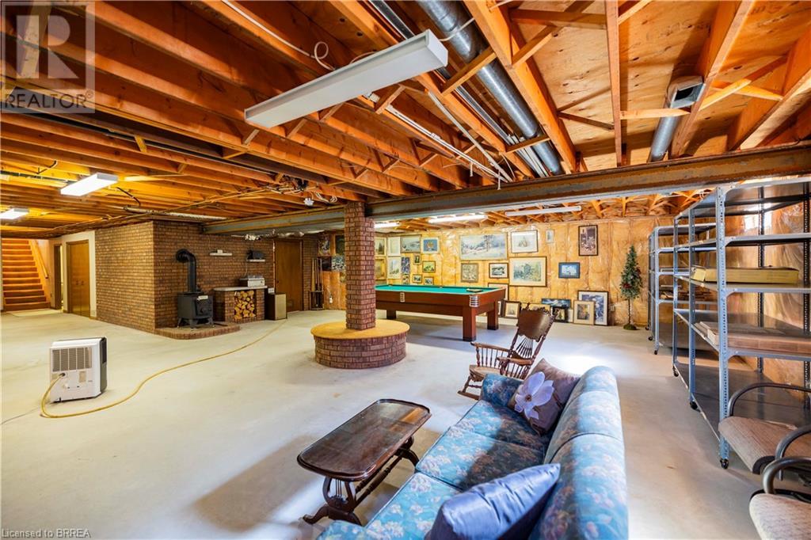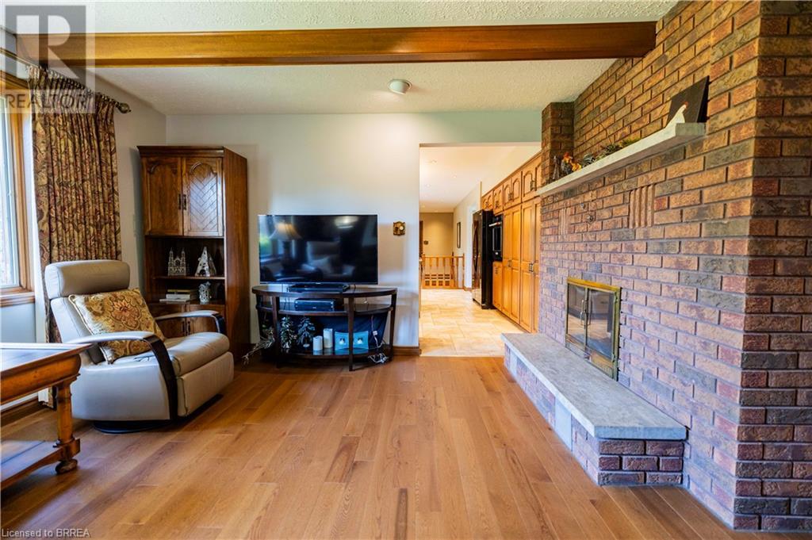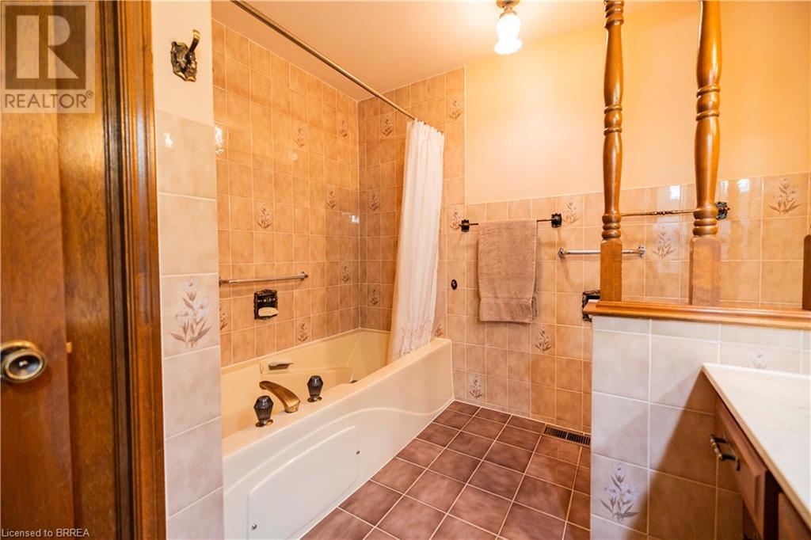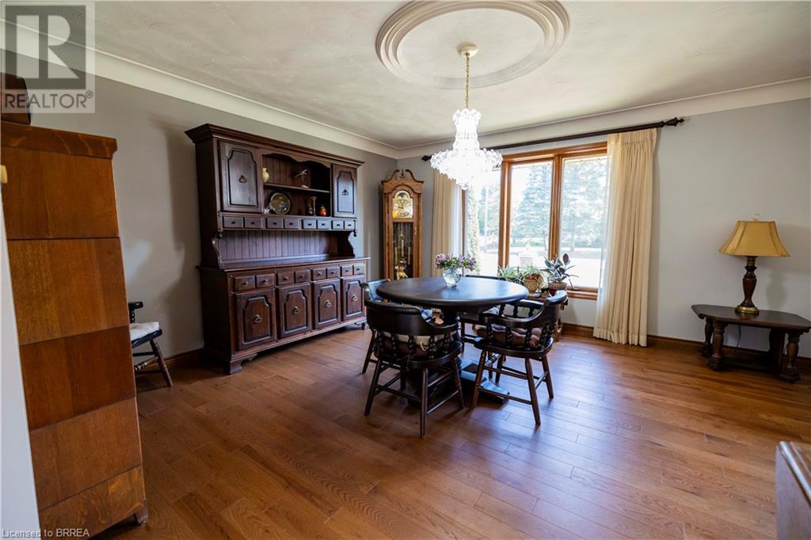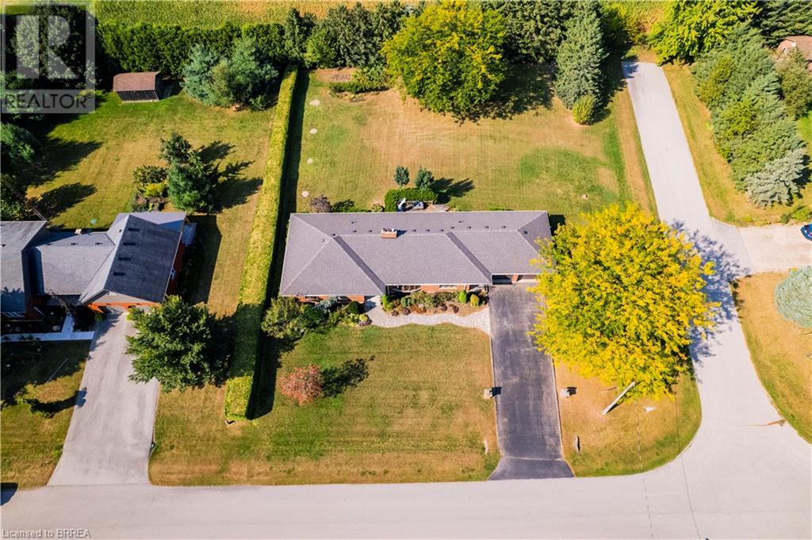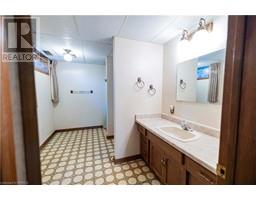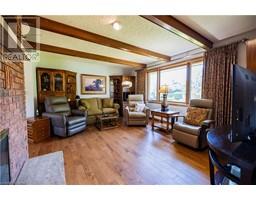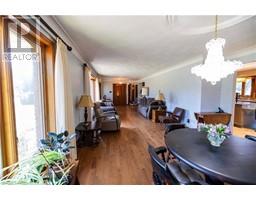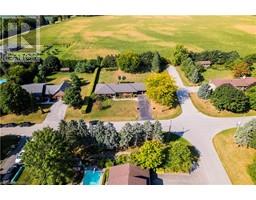3 Bedroom
4 Bathroom
2500 sqft
Bungalow
Fireplace
Central Air Conditioning
Forced Air
$899,900
Meticulously maintained & spotlessly clean 3 bedroom, 3.5 bathroom, all brick ranch home with a double car, heated, attached garage and no backyard neighbours! This gorgeous home boasts a sprawling floorplan with spacious eat-in kitchen with quartz counters, formal dining room, living room and family room with fireplace. Three good sized main floor bedrooms with a three-piece ensuite, another full and half bathroom, main floor laundry and large windows allow plenty of natural light. The basement offers a mostly unfinished open space with a woodstove fireplace, a second kitchen, full bathroom and utility room (major in-law suite potential). Gleaming hardwood flooring through most of the main level, pot lighting and plenty of deep closets and storage space throughout. The sprawling 0.6-acre yard is beautifully landscaped and features a lovely back deck, a dead end street to the north and plenty of space to add a workshop if need be or have the dream back yard swimming pool installed. The extra deep and wide, paved private driveway can accommodate numerous large vehicles, an RV or two, boats, trailers, etc. The roof, furnace and central air have all been upgraded or replaced recently so maintenance costs should be minimal for years to come. Located in a nice and quiet, family friendly neighbourhood within walking distance to the schools, the arena, park, splashpad, churches, groceries, doctors, dentists, and all amenities. Hurry and book your private viewing today. Annual property taxes: $5,000 (id:47351)
Property Details
|
MLS® Number
|
40645264 |
|
Property Type
|
Single Family |
|
AmenitiesNearBy
|
Park, Place Of Worship, Playground, Schools, Shopping |
|
CommunityFeatures
|
Quiet Area, Community Centre, School Bus |
|
EquipmentType
|
None |
|
Features
|
Corner Site, Automatic Garage Door Opener |
|
ParkingSpaceTotal
|
8 |
|
RentalEquipmentType
|
None |
Building
|
BathroomTotal
|
4 |
|
BedroomsAboveGround
|
3 |
|
BedroomsTotal
|
3 |
|
Appliances
|
Central Vacuum, Dishwasher, Dryer, Freezer, Microwave, Refrigerator, Stove, Washer, Garage Door Opener |
|
ArchitecturalStyle
|
Bungalow |
|
BasementDevelopment
|
Partially Finished |
|
BasementType
|
Full (partially Finished) |
|
ConstructedDate
|
1984 |
|
ConstructionStyleAttachment
|
Detached |
|
CoolingType
|
Central Air Conditioning |
|
ExteriorFinish
|
Brick |
|
FireplaceFuel
|
Wood |
|
FireplacePresent
|
Yes |
|
FireplaceTotal
|
2 |
|
FireplaceType
|
Other - See Remarks |
|
FoundationType
|
Poured Concrete |
|
HalfBathTotal
|
1 |
|
HeatingFuel
|
Natural Gas |
|
HeatingType
|
Forced Air |
|
StoriesTotal
|
1 |
|
SizeInterior
|
2500 Sqft |
|
Type
|
House |
|
UtilityWater
|
Sand Point |
Parking
Land
|
Acreage
|
No |
|
LandAmenities
|
Park, Place Of Worship, Playground, Schools, Shopping |
|
Sewer
|
Septic System |
|
SizeFrontage
|
137 Ft |
|
SizeIrregular
|
0.57 |
|
SizeTotal
|
0.57 Ac|1/2 - 1.99 Acres |
|
SizeTotalText
|
0.57 Ac|1/2 - 1.99 Acres |
|
ZoningDescription
|
Sr |
Rooms
| Level |
Type |
Length |
Width |
Dimensions |
|
Basement |
Recreation Room |
|
|
30'6'' x 30'10'' |
|
Basement |
Utility Room |
|
|
11'5'' x 11'1'' |
|
Basement |
3pc Bathroom |
|
|
Measurements not available |
|
Basement |
Other |
|
|
13'9'' x 17'10'' |
|
Main Level |
Laundry Room |
|
|
5'2'' x 7'2'' |
|
Main Level |
Bedroom |
|
|
12'0'' x 10'11'' |
|
Main Level |
Bedroom |
|
|
12'0'' x 11'10'' |
|
Main Level |
Full Bathroom |
|
|
Measurements not available |
|
Main Level |
Primary Bedroom |
|
|
14'9'' x 12'11'' |
|
Main Level |
4pc Bathroom |
|
|
Measurements not available |
|
Main Level |
Family Room |
|
|
16'1'' x 12'4'' |
|
Main Level |
2pc Bathroom |
|
|
Measurements not available |
|
Main Level |
Eat In Kitchen |
|
|
12'1'' x 18'0'' |
|
Main Level |
Living Room |
|
|
11'9'' x 24'8'' |
|
Main Level |
Dining Room |
|
|
14'1'' x 12'11'' |
Utilities
https://www.realtor.ca/real-estate/27421035/7-kimberley-road-burford


