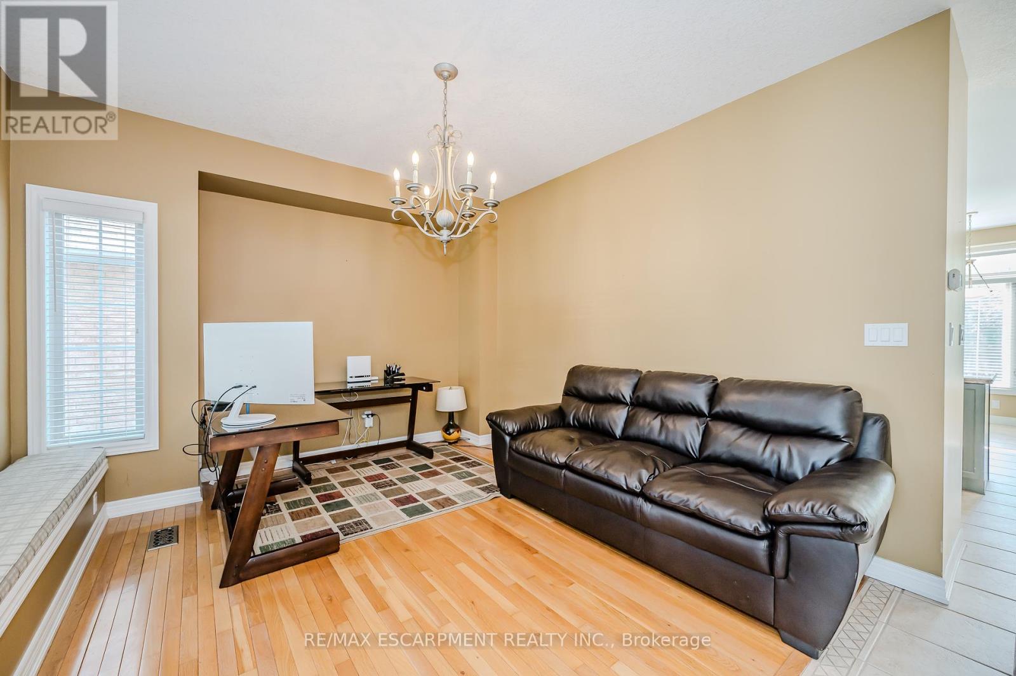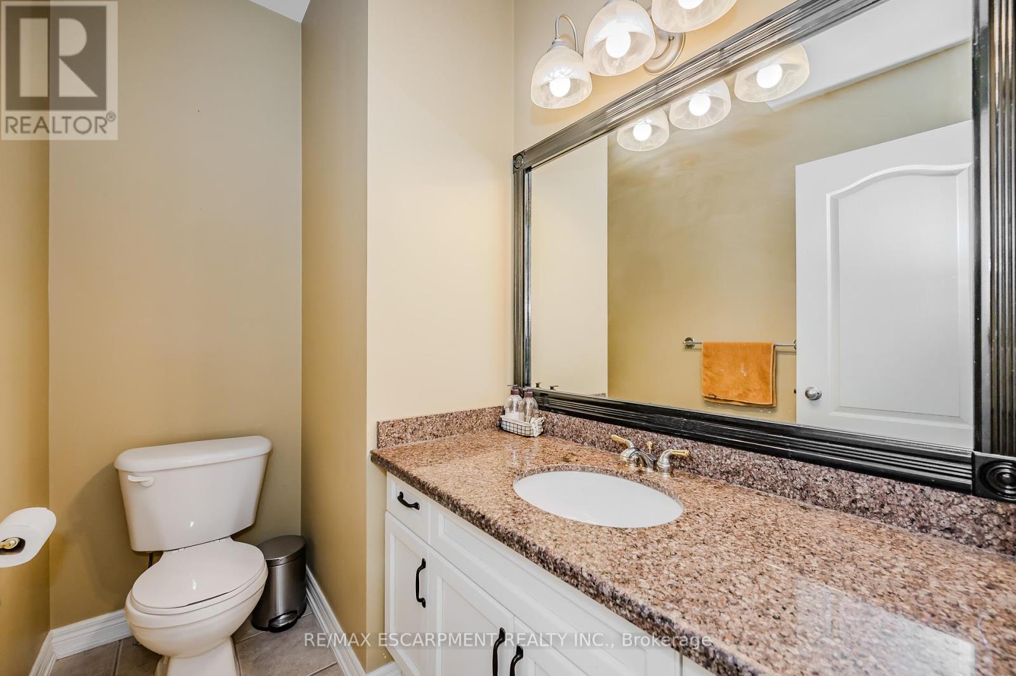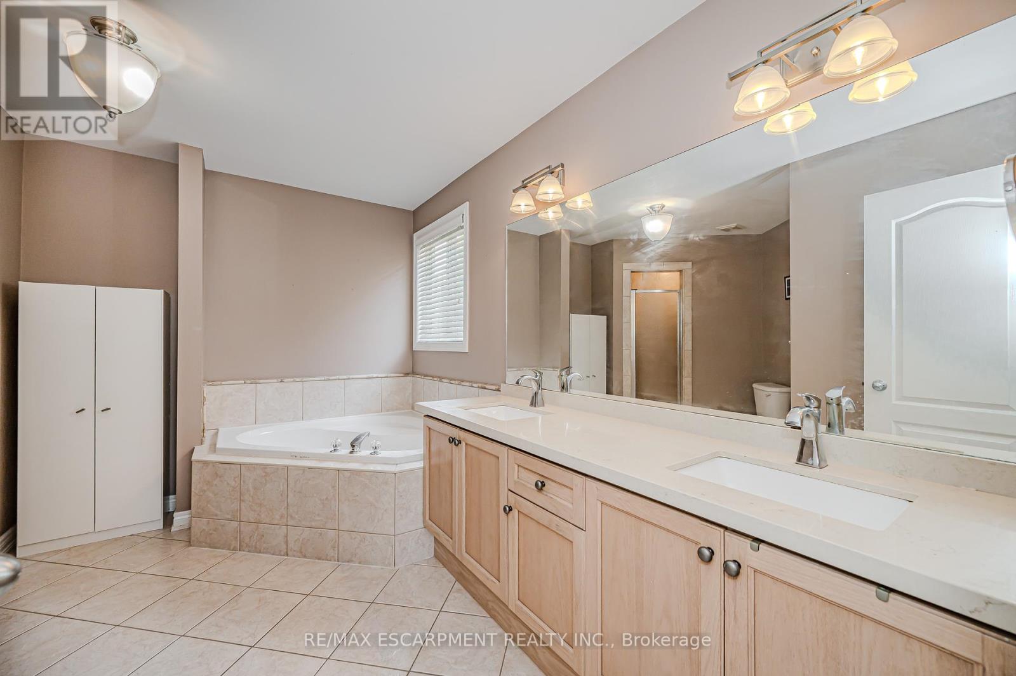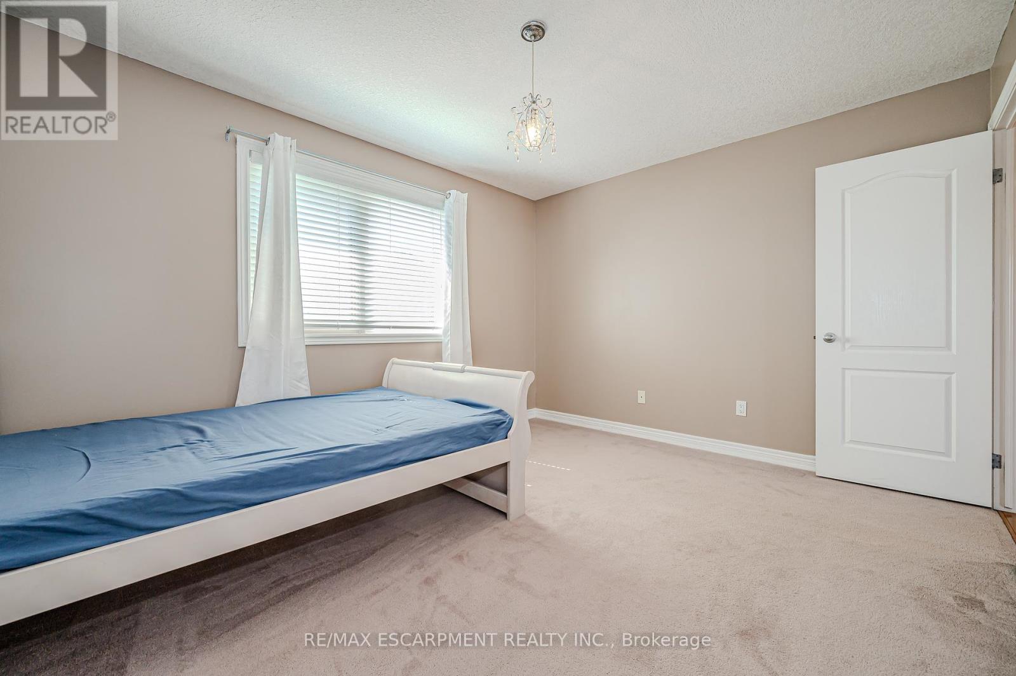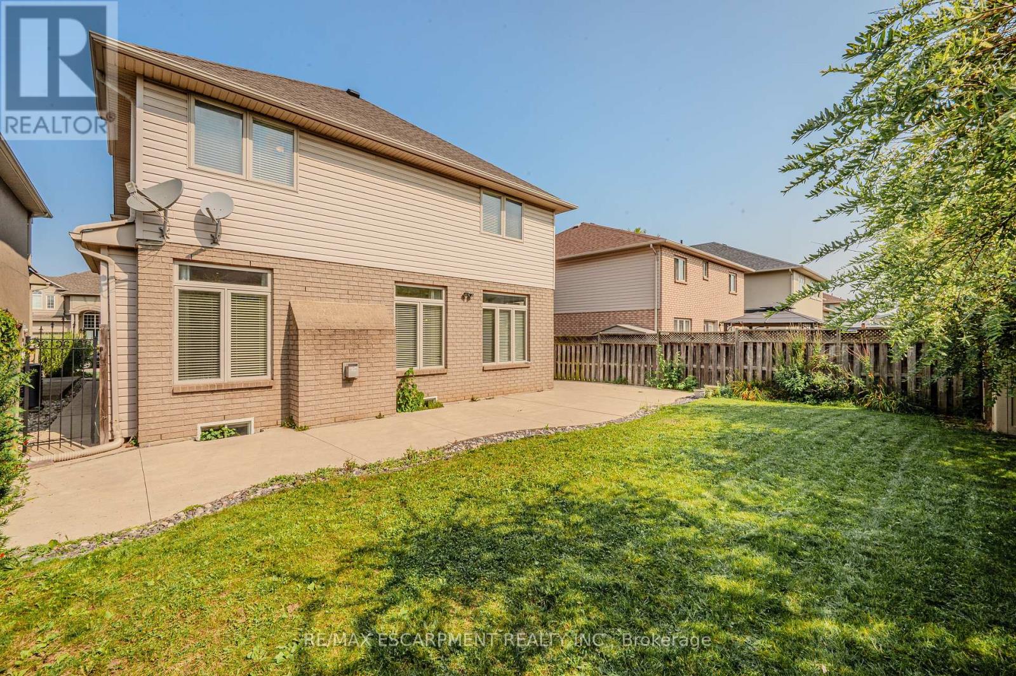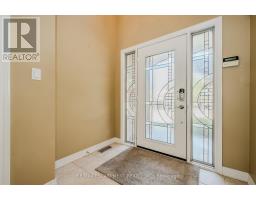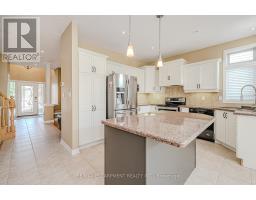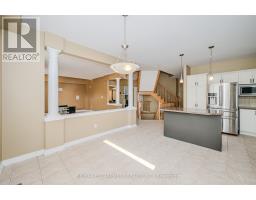3 Bedroom
4 Bathroom
Fireplace
Central Air Conditioning
Forced Air
$1,269,000
Spectacular Home situated in desirable Ancaster 'Meadowlands' neighbourhood! This incredible home features a Bright Open Floor Plan, 9 Ceilings on the Main Floor, a Spacious Eat-in Kitchen with Granite counters, Separate Dining Room, Architectural details including interior decorative columns, vaulted ceilings in the Foyer, Loft & Primary Bedroom, window bench seats, transom windows in Kitchen & Family Room, hardwood stairs & floors in the Dining Room, Family Room, Upstairs Hall & Loft area, the Primary Bedroom has a 5 piece ensuite bath with Quartz counters, a second level loft area provides additional living space or potential for a 4th bedroom, a fully finished lower level with Recreation Room & 3 piece bath, landscaping with concrete patio & drive, excellent location near Shopping, Schools, Parks, Highway 403 & More. (id:47351)
Property Details
|
MLS® Number
|
X9352057 |
|
Property Type
|
Single Family |
|
Community Name
|
Ancaster |
|
ParkingSpaceTotal
|
6 |
Building
|
BathroomTotal
|
4 |
|
BedroomsAboveGround
|
3 |
|
BedroomsTotal
|
3 |
|
Appliances
|
Dishwasher, Dryer, Refrigerator, Stove, Washer, Window Coverings |
|
BasementDevelopment
|
Finished |
|
BasementType
|
Full (finished) |
|
ConstructionStyleAttachment
|
Detached |
|
CoolingType
|
Central Air Conditioning |
|
ExteriorFinish
|
Brick, Stucco |
|
FireplacePresent
|
Yes |
|
FoundationType
|
Poured Concrete |
|
HalfBathTotal
|
1 |
|
HeatingFuel
|
Natural Gas |
|
HeatingType
|
Forced Air |
|
StoriesTotal
|
2 |
|
Type
|
House |
|
UtilityWater
|
Municipal Water |
Parking
Land
|
Acreage
|
No |
|
Sewer
|
Sanitary Sewer |
|
SizeDepth
|
108 Ft ,3 In |
|
SizeFrontage
|
45 Ft ,2 In |
|
SizeIrregular
|
45.21 X 108.27 Ft |
|
SizeTotalText
|
45.21 X 108.27 Ft|under 1/2 Acre |
Rooms
| Level |
Type |
Length |
Width |
Dimensions |
|
Second Level |
Primary Bedroom |
5.31 m |
5.56 m |
5.31 m x 5.56 m |
|
Second Level |
Bedroom |
4.09 m |
5.08 m |
4.09 m x 5.08 m |
|
Second Level |
Bedroom |
3.33 m |
4.04 m |
3.33 m x 4.04 m |
|
Second Level |
Loft |
4.62 m |
5.56 m |
4.62 m x 5.56 m |
|
Basement |
Recreational, Games Room |
4.67 m |
7.04 m |
4.67 m x 7.04 m |
|
Basement |
Den |
2.57 m |
3.89 m |
2.57 m x 3.89 m |
|
Main Level |
Foyer |
3.02 m |
2.18 m |
3.02 m x 2.18 m |
|
Main Level |
Dining Room |
3.25 m |
3.94 m |
3.25 m x 3.94 m |
|
Main Level |
Kitchen |
3.71 m |
4.9 m |
3.71 m x 4.9 m |
|
Main Level |
Dining Room |
2.44 m |
3.35 m |
2.44 m x 3.35 m |
|
Main Level |
Family Room |
4.22 m |
5.94 m |
4.22 m x 5.94 m |
|
Main Level |
Laundry Room |
1.78 m |
2.24 m |
1.78 m x 2.24 m |
https://www.realtor.ca/real-estate/27421240/76-moorland-crescent-hamilton-ancaster-ancaster





