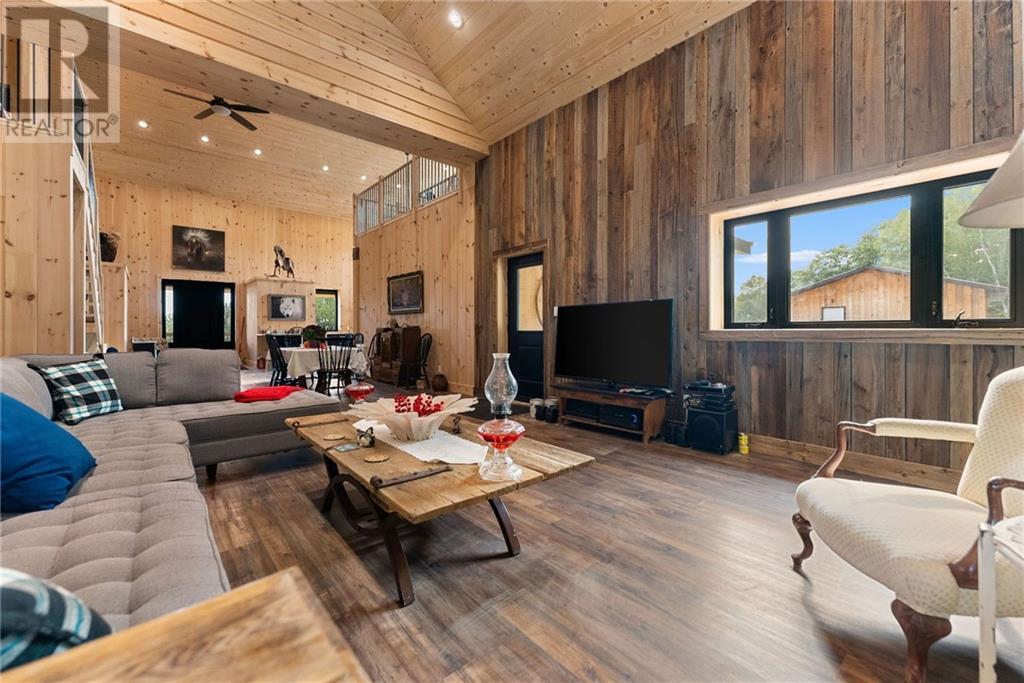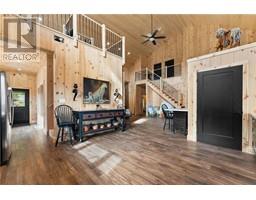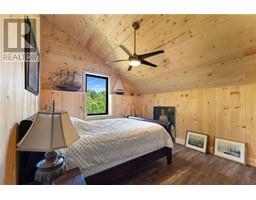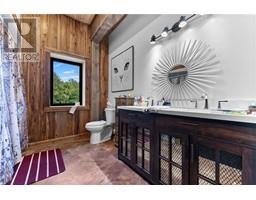3 Bedroom
3 Bathroom
None
Radiant Heat, Other
Acreage
$1,495,000
Welcome to this breathtaking custom-designed barndominium, nestled on over 23 acres of pristine land. Newly constructed in 2024, this home offers unobstructed panoramic views, blending modern comforts with rustic charm. Featuring 3 spacious bedrooms, 2.5 luxurious baths, and soaring 20+ foot ceilings, the interior combines new and reclaimed materials for a warm, one-of-a-kind aesthetic. Built with energy-efficient ICF walls and a sturdy slab-on-grade foundation, the home is designed for durability and style. A detached garage provides ample space for all your vehicles and toys, while additional RV's offer extra sleeping quarters and the barns for additional storage. Outside, a picturesque creek teems with wildlife, creating a serene backdrop for your private retreat. If you're seeking tranquility and a deep connection with nature, this stunning property is your dream come true! (id:47351)
Property Details
|
MLS® Number
|
1411068 |
|
Property Type
|
Single Family |
|
Neigbourhood
|
Boulter |
|
AmenitiesNearBy
|
Recreation Nearby |
|
Features
|
Acreage, Wooded Area, Recreational |
|
ParkingSpaceTotal
|
10 |
|
Structure
|
Barn, Deck |
Building
|
BathroomTotal
|
3 |
|
BedroomsAboveGround
|
3 |
|
BedroomsTotal
|
3 |
|
Appliances
|
Refrigerator, Dishwasher, Dryer, Hood Fan, Stove, Washer |
|
BasementDevelopment
|
Not Applicable |
|
BasementFeatures
|
Slab |
|
BasementType
|
Unknown (not Applicable) |
|
ConstructedDate
|
2024 |
|
ConstructionStyleAttachment
|
Detached |
|
CoolingType
|
None |
|
ExteriorFinish
|
Wood |
|
FlooringType
|
Hardwood, Laminate |
|
HalfBathTotal
|
1 |
|
HeatingFuel
|
Propane, Wood |
|
HeatingType
|
Radiant Heat, Other |
|
Type
|
House |
|
UtilityWater
|
Drilled Well |
Parking
Land
|
Acreage
|
Yes |
|
LandAmenities
|
Recreation Nearby |
|
Sewer
|
Septic System |
|
SizeDepth
|
1563 Ft |
|
SizeFrontage
|
656 Ft |
|
SizeIrregular
|
23.4 |
|
SizeTotal
|
23.4 Ac |
|
SizeTotalText
|
23.4 Ac |
|
SurfaceWater
|
Creeks |
|
ZoningDescription
|
Rural |
Rooms
| Level |
Type |
Length |
Width |
Dimensions |
|
Second Level |
Bedroom |
|
|
14'6" x 12'4" |
|
Second Level |
3pc Bathroom |
|
|
10'6" x 7'6" |
|
Second Level |
Bedroom |
|
|
10'9" x 11'1" |
|
Second Level |
Loft |
|
|
14'0" x 15'5" |
|
Main Level |
Foyer |
|
|
10'10" x 15'11" |
|
Main Level |
Kitchen |
|
|
20'4" x 15'11" |
|
Main Level |
2pc Bathroom |
|
|
4'11" x 5'7" |
|
Main Level |
Dining Room |
|
|
16'10" x 9'9" |
|
Main Level |
Living Room |
|
|
17'0" x 34'0" |
|
Main Level |
3pc Bathroom |
|
|
9'8" x 8'6" |
|
Main Level |
Bedroom |
|
|
14'6" x 20'10" |
|
Main Level |
Laundry Room |
|
|
14'3" x 8'4" |
Utilities
https://www.realtor.ca/real-estate/27421258/263-kuno-road-boulter-boulter






















































