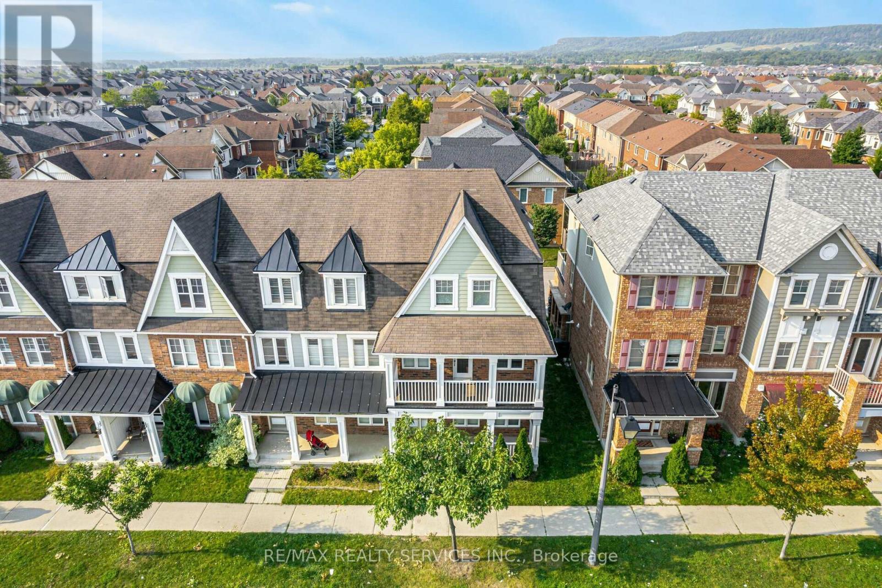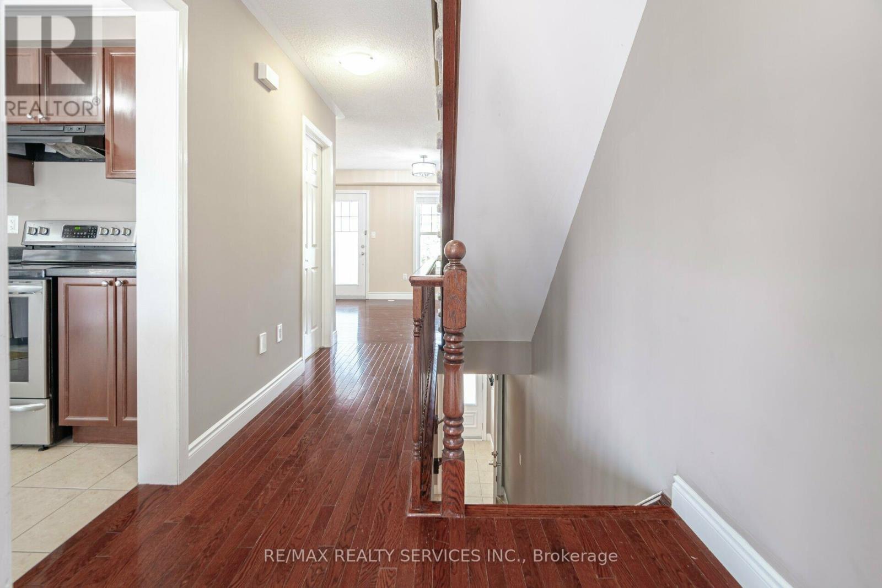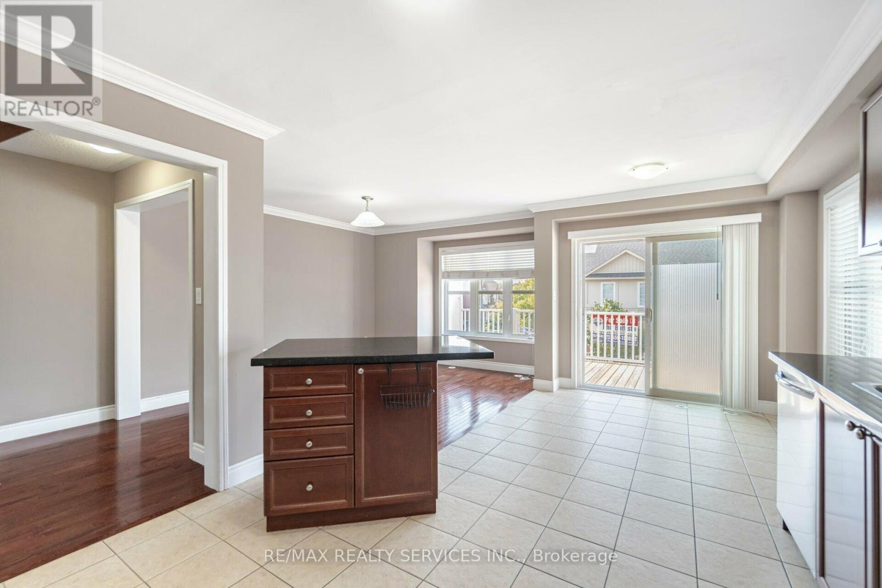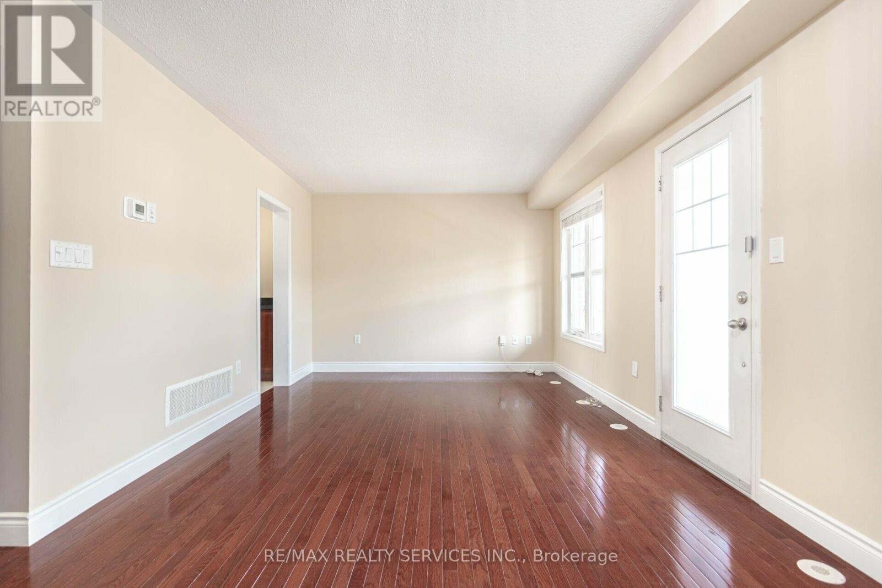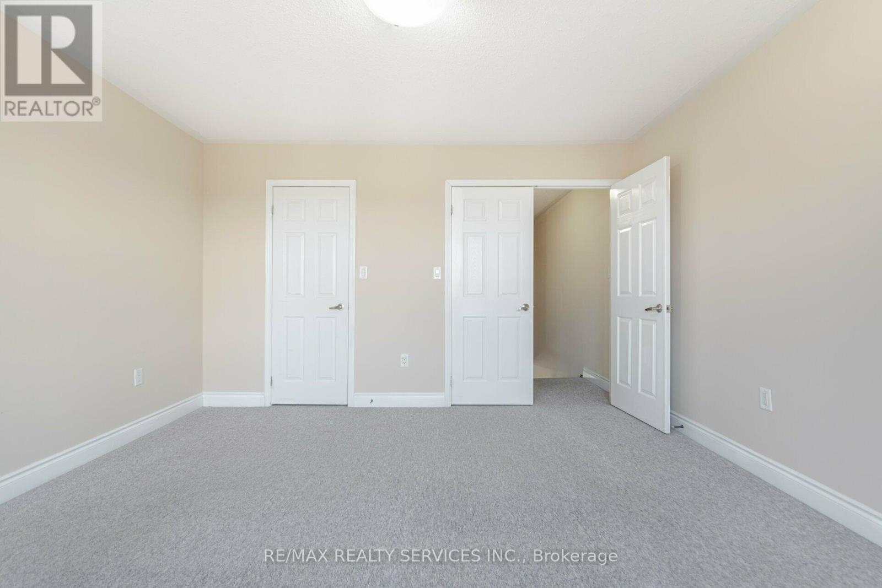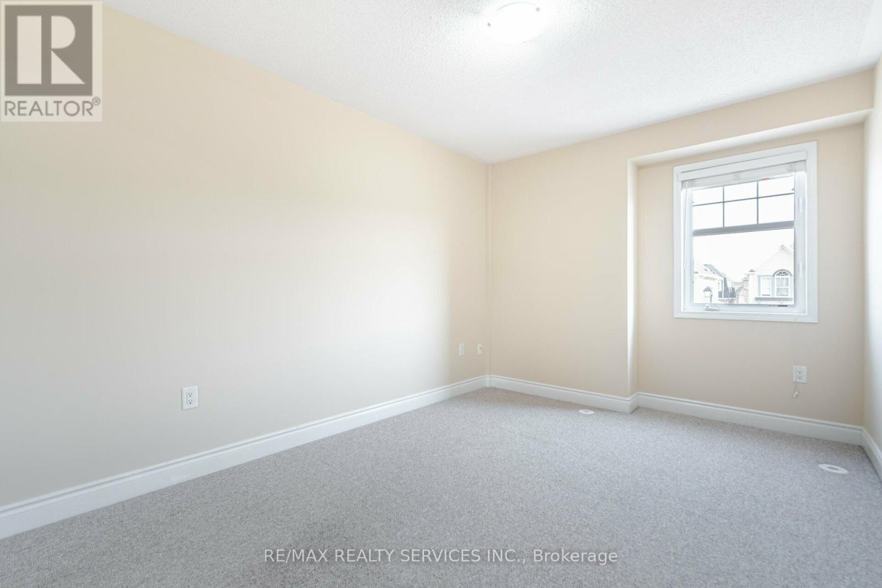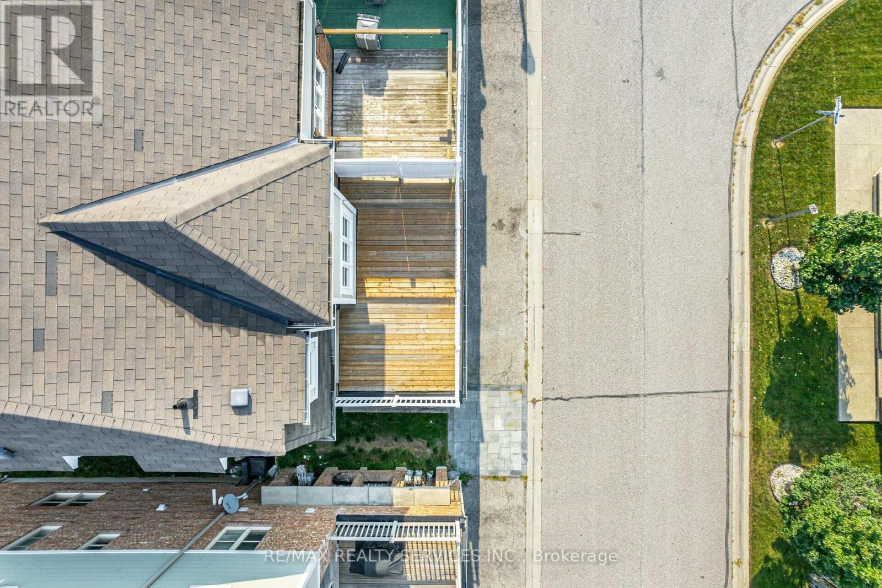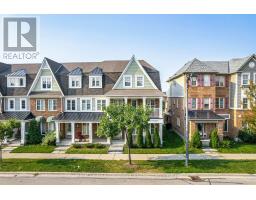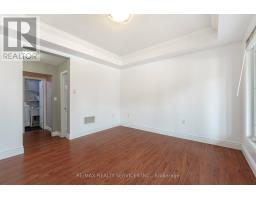4 Bedroom
4 Bathroom
Central Air Conditioning
Forced Air
$939,000
An Exceptional 1990 sqft Mattamy built End Unit is ready for you to move in! This lovely, appointed home also has a separate Entrance to a suite fully on its own with a full 4 pc bath on the main level with shared laundry access! Double Car Garage, two balconies and in a super location. More features like, 4 bedrooms, 4 washrooms, fabulous kitchen with a walk out to newly done deck, newer appliances, new paint throughout, hardwood floors, and broadloom is in great shape. Simply a great Buy!!! For the Investor, Professional or Family you will not be disappointed with 642 SCOTT Blvd. (id:47351)
Property Details
|
MLS® Number
|
W9352092 |
|
Property Type
|
Single Family |
|
Community Name
|
Harrison |
|
ParkingSpaceTotal
|
2 |
Building
|
BathroomTotal
|
4 |
|
BedroomsAboveGround
|
4 |
|
BedroomsTotal
|
4 |
|
Appliances
|
Garage Door Opener Remote(s) |
|
BasementFeatures
|
Separate Entrance |
|
BasementType
|
N/a |
|
ConstructionStyleAttachment
|
Attached |
|
CoolingType
|
Central Air Conditioning |
|
ExteriorFinish
|
Brick |
|
FlooringType
|
Hardwood, Carpeted |
|
FoundationType
|
Poured Concrete |
|
HalfBathTotal
|
1 |
|
HeatingFuel
|
Natural Gas |
|
HeatingType
|
Forced Air |
|
StoriesTotal
|
3 |
|
Type
|
Row / Townhouse |
|
UtilityWater
|
Municipal Water |
Parking
Land
|
Acreage
|
No |
|
Sewer
|
Sanitary Sewer |
|
SizeDepth
|
60 Ft ,8 In |
|
SizeFrontage
|
25 Ft ,2 In |
|
SizeIrregular
|
25.2 X 60.7 Ft |
|
SizeTotalText
|
25.2 X 60.7 Ft|under 1/2 Acre |
Rooms
| Level |
Type |
Length |
Width |
Dimensions |
|
Second Level |
Kitchen |
3.5 m |
3.9 m |
3.5 m x 3.9 m |
|
Second Level |
Eating Area |
3.4 m |
3.07 m |
3.4 m x 3.07 m |
|
Second Level |
Living Room |
3.07 m |
5.51 m |
3.07 m x 5.51 m |
|
Second Level |
Dining Room |
3.07 m |
5.51 m |
3.07 m x 5.51 m |
|
Second Level |
Family Room |
3.12 m |
4.16 m |
3.12 m x 4.16 m |
|
Third Level |
Primary Bedroom |
3.98 m |
4.16 m |
3.98 m x 4.16 m |
|
Third Level |
Bedroom 2 |
2.5 m |
3.35 m |
2.5 m x 3.35 m |
|
Third Level |
Bedroom 3 |
2.85 m |
3.98 m |
2.85 m x 3.98 m |
|
Main Level |
Bedroom 4 |
3.6 m |
3.6 m |
3.6 m x 3.6 m |
https://www.realtor.ca/real-estate/27421396/642-scott-boulevard-milton-harrison-harrison

