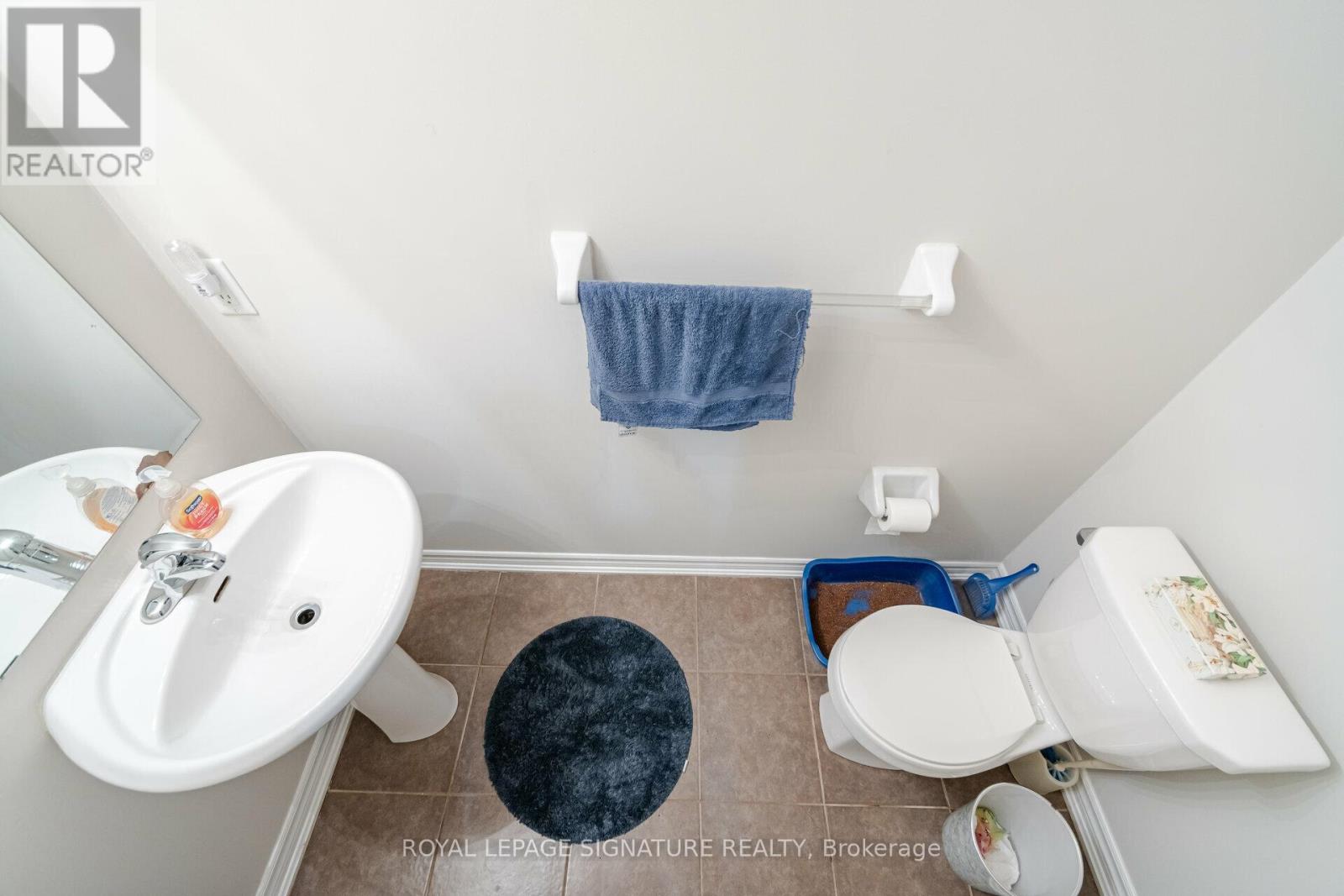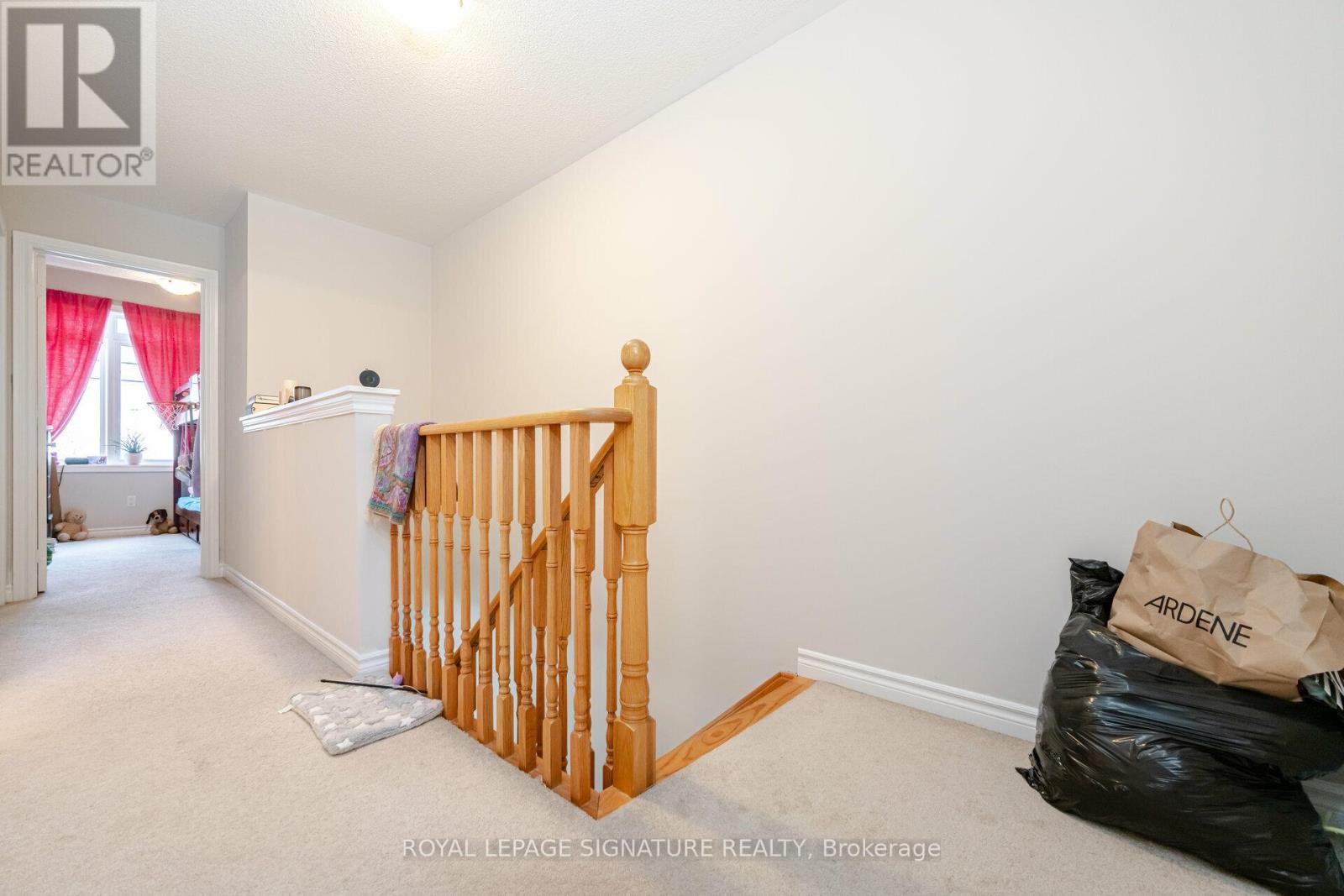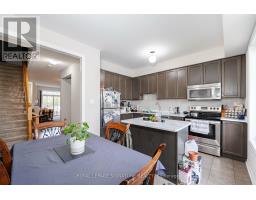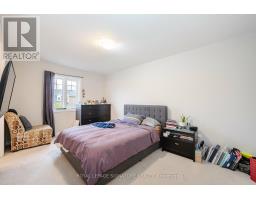4 Bedroom
3 Bathroom
Central Air Conditioning
Forced Air
$814,900
Welcome To This Gorgeous 3 Bed 3 Bath Freehold Townhome In Sought-After Heart Lake In Brampton! Large Front Balcony From Living Room! Open Concept Layout. Freshly Painted In Neutral Colours Throughout! Spacious Eat-In Kitchen With Stainless Steel Appliances. Primary Bedroom Features 4 Pc Ensuite And Large Closet. Finished Basement With Walk Out And Above Grade Windows. Includes 2 Parking Spaces With Large Garage. **** EXTRAS **** Close To Schools, Parks, Shops, Restaurants, Entertainment Districts & Groceries. See It First Before It Is Gone! (id:47351)
Property Details
|
MLS® Number
|
W9352097 |
|
Property Type
|
Single Family |
|
Community Name
|
Heart Lake East |
|
ParkingSpaceTotal
|
2 |
Building
|
BathroomTotal
|
3 |
|
BedroomsAboveGround
|
3 |
|
BedroomsBelowGround
|
1 |
|
BedroomsTotal
|
4 |
|
Appliances
|
Dryer, Washer |
|
BasementDevelopment
|
Finished |
|
BasementFeatures
|
Walk Out |
|
BasementType
|
Full (finished) |
|
ConstructionStyleAttachment
|
Attached |
|
CoolingType
|
Central Air Conditioning |
|
ExteriorFinish
|
Brick |
|
FlooringType
|
Laminate, Carpeted |
|
FoundationType
|
Concrete |
|
HalfBathTotal
|
1 |
|
HeatingFuel
|
Natural Gas |
|
HeatingType
|
Forced Air |
|
StoriesTotal
|
2 |
|
Type
|
Row / Townhouse |
|
UtilityWater
|
Municipal Water |
Parking
Land
|
Acreage
|
No |
|
Sewer
|
Sanitary Sewer |
|
SizeDepth
|
81 Ft ,4 In |
|
SizeFrontage
|
16 Ft ,11 In |
|
SizeIrregular
|
16.93 X 81.34 Ft ; 16.18' X 81.34' X 8.47' X 8.47' X 76.56' |
|
SizeTotalText
|
16.93 X 81.34 Ft ; 16.18' X 81.34' X 8.47' X 8.47' X 76.56' |
|
ZoningDescription
|
Mxru+h |
Rooms
| Level |
Type |
Length |
Width |
Dimensions |
|
Second Level |
Primary Bedroom |
4.63 m |
3.09 m |
4.63 m x 3.09 m |
|
Second Level |
Bedroom 2 |
4.15 m |
2.21 m |
4.15 m x 2.21 m |
|
Second Level |
Bedroom 3 |
3.13 m |
2.47 m |
3.13 m x 2.47 m |
|
Basement |
Den |
2.73 m |
2.58 m |
2.73 m x 2.58 m |
|
Basement |
Utility Room |
3.62 m |
1.73 m |
3.62 m x 1.73 m |
|
Main Level |
Living Room |
6.17 m |
4.71 m |
6.17 m x 4.71 m |
|
Main Level |
Dining Room |
6.17 m |
4.71 m |
6.17 m x 4.71 m |
|
Main Level |
Kitchen |
4.69 m |
2.87 m |
4.69 m x 2.87 m |
|
Main Level |
Eating Area |
4.69 m |
2.87 m |
4.69 m x 2.87 m |
https://www.realtor.ca/real-estate/27421398/50-magdalene-crescent-brampton-heart-lake-east-heart-lake-east




























































