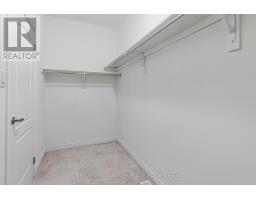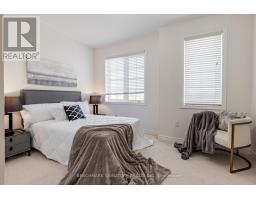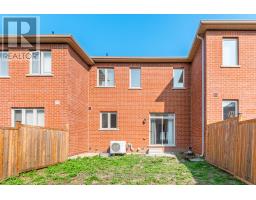3 Bedroom
3 Bathroom
Central Air Conditioning, Ventilation System
Forced Air
$999,000
Must See!!Freehold Townhome Designed by Famous Builder Arista Homes w/3 Spacious&Bright Bedrooms in High Demand BoxGrove. No Maintenance Fees! Functional Layout, 3'' Engineered Hard Wood Floor on Main, 9Ft Main & 2nd Floor. Direct Access to Garage. Steps to Plaza, Mins to Hwy 407, Yrt, Stouffville Hospital & Community Centre & All Amenities. (id:47351)
Property Details
|
MLS® Number
|
N9351865 |
|
Property Type
|
Single Family |
|
Community Name
|
Box Grove |
|
AmenitiesNearBy
|
Public Transit, Park, Schools, Hospital |
|
CommunityFeatures
|
Community Centre |
|
ParkingSpaceTotal
|
2 |
Building
|
BathroomTotal
|
3 |
|
BedroomsAboveGround
|
3 |
|
BedroomsTotal
|
3 |
|
Appliances
|
Garage Door Opener Remote(s), Dishwasher, Dryer, Hood Fan, Refrigerator, Stove, Washer, Window Coverings |
|
BasementDevelopment
|
Unfinished |
|
BasementType
|
N/a (unfinished) |
|
ConstructionStyleAttachment
|
Attached |
|
CoolingType
|
Central Air Conditioning, Ventilation System |
|
ExteriorFinish
|
Brick |
|
FlooringType
|
Ceramic, Hardwood |
|
FoundationType
|
Concrete |
|
HalfBathTotal
|
1 |
|
HeatingFuel
|
Natural Gas |
|
HeatingType
|
Forced Air |
|
StoriesTotal
|
2 |
|
Type
|
Row / Townhouse |
|
UtilityWater
|
Municipal Water |
Parking
Land
|
Acreage
|
No |
|
LandAmenities
|
Public Transit, Park, Schools, Hospital |
|
Sewer
|
Sanitary Sewer |
|
SizeDepth
|
89 Ft ,9 In |
|
SizeFrontage
|
24 Ft ,7 In |
|
SizeIrregular
|
24.61 X 89.76 Ft |
|
SizeTotalText
|
24.61 X 89.76 Ft |
Rooms
| Level |
Type |
Length |
Width |
Dimensions |
|
Second Level |
Primary Bedroom |
4.87 m |
3.84 m |
4.87 m x 3.84 m |
|
Second Level |
Bedroom 2 |
3.53 m |
3.04 m |
3.53 m x 3.04 m |
|
Second Level |
Bedroom 3 |
4.05 m |
3.04 m |
4.05 m x 3.04 m |
|
Main Level |
Kitchen |
3.04 m |
3.35 m |
3.04 m x 3.35 m |
|
Main Level |
Living Room |
4.05 m |
5.18 m |
4.05 m x 5.18 m |
|
Main Level |
Dining Room |
4.17 m |
3.04 m |
4.17 m x 3.04 m |
https://www.realtor.ca/real-estate/27420627/113-decast-crescent-markham-box-grove-box-grove




























