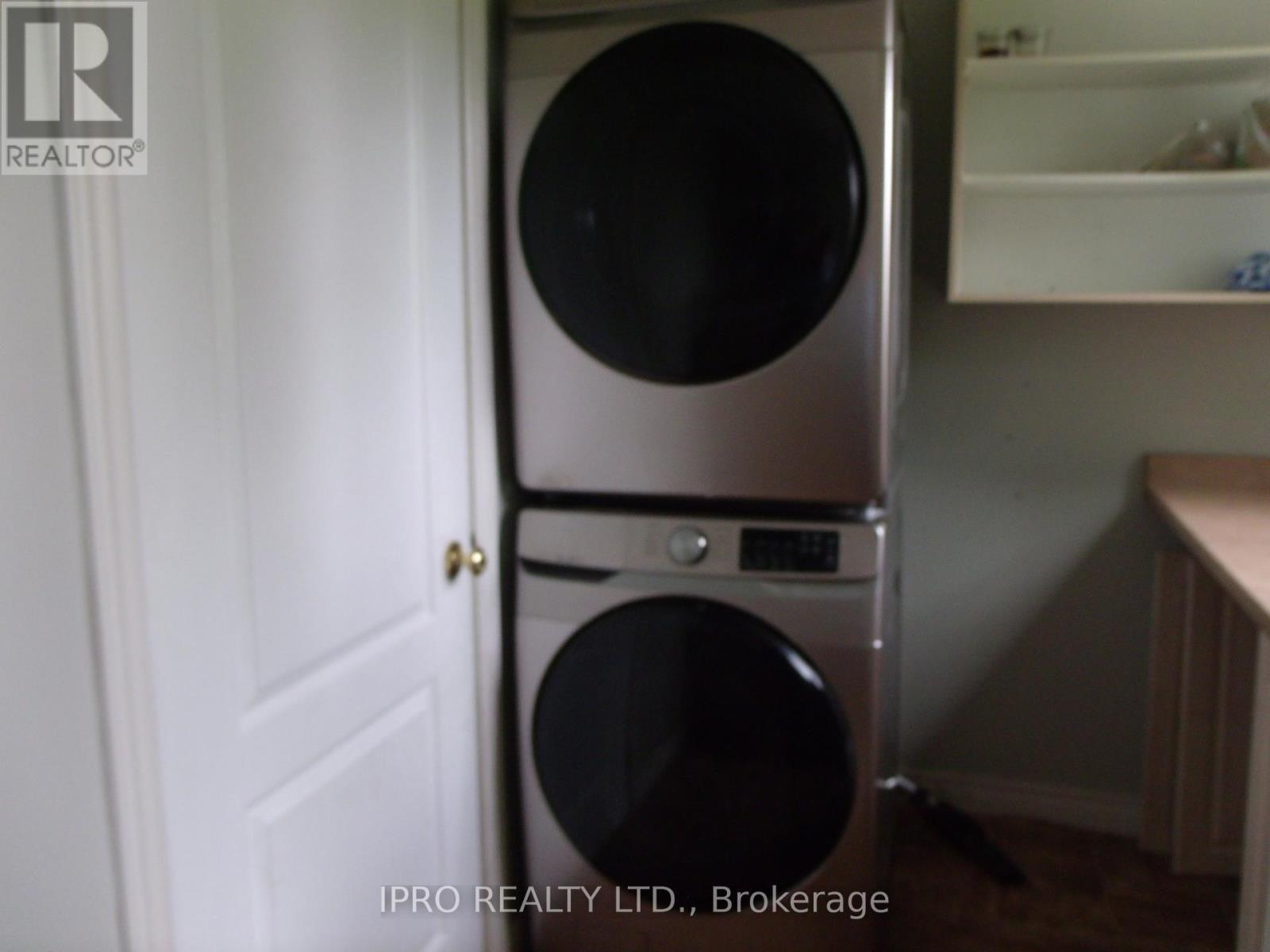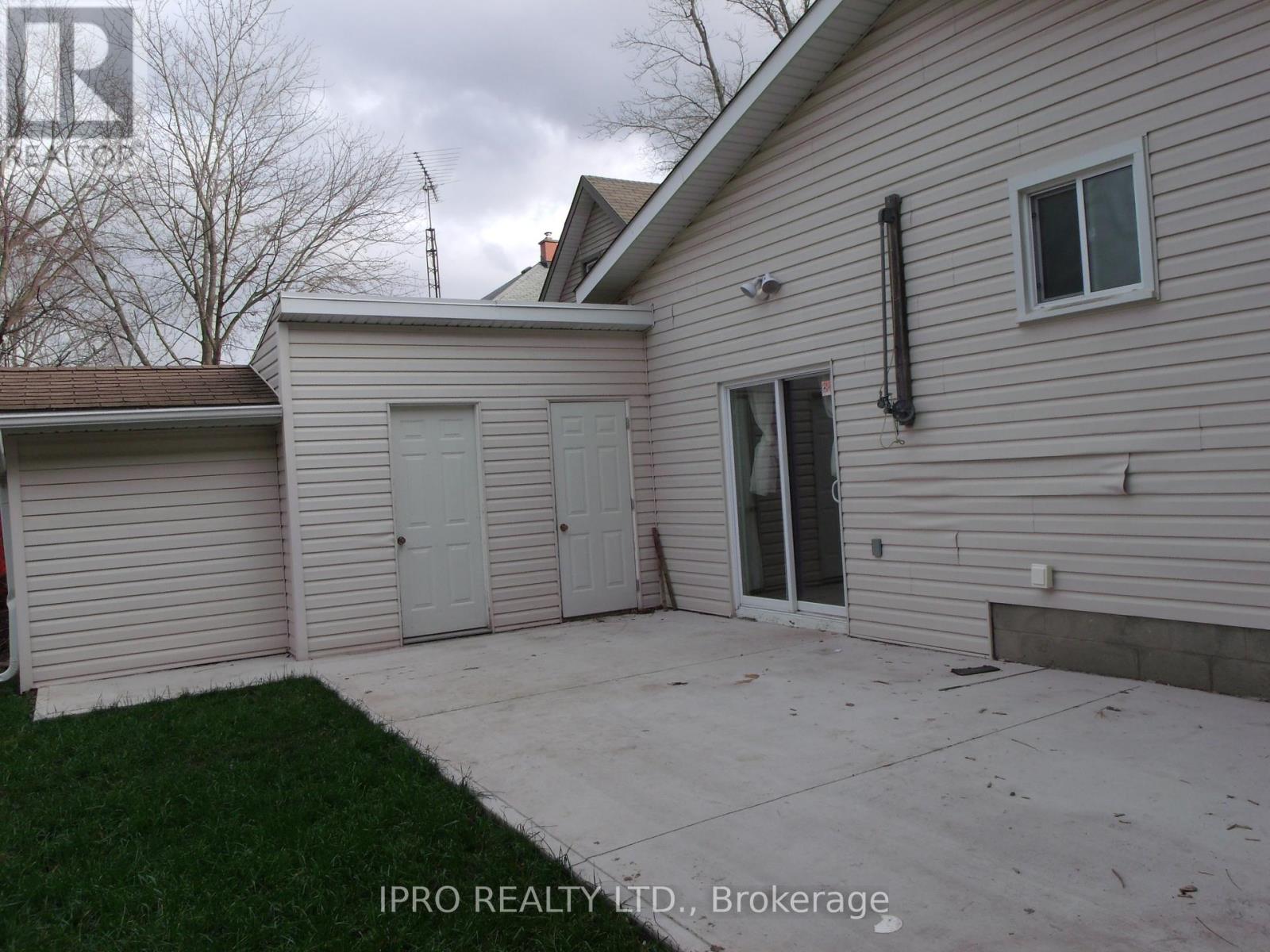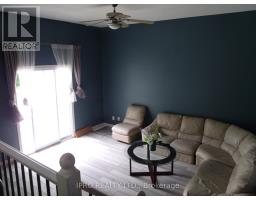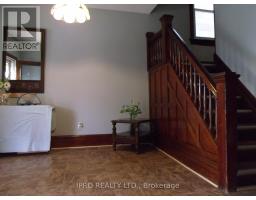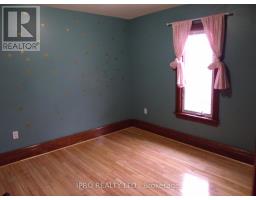4 Bedroom
2 Bathroom
Central Air Conditioning
Forced Air
$529,900
Solid Brick Traditional style 2 Story 4 Bedroom House In Center Of Welland! More Than 2000 Sqft LiveSpace Plus Full Basement with Seprate Entrance.Many Upgrades.Open Concept Moden Kitchen With Sstainless Steel Appliances.9 FeetCeiling In Ground Level.Separate Family Room For Children's Recreation.Huge Backyard FullyFenced.Large Workshop/Storey Shed. Close To Canal,Park,School,Library ,Hospital And Shopping.Additional laundry room in main level.Must To see! **** EXTRAS **** Beautiful Character Home, Include: S/S Fridge, Gas Stove,B/I Dishwasher,Rangehood,Microwave,Front Load Washer&Dryer,All Window Coverings,All Elf's,Cac.High-E Furnace,Brake Eletrical Panel.Hot Water Tank Owned (id:47351)
Property Details
|
MLS® Number
|
X9351464 |
|
Property Type
|
Single Family |
|
Community Name
|
Welland Downtown |
|
AmenitiesNearBy
|
Schools, Public Transit, Hospital, Park |
|
ParkingSpaceTotal
|
2 |
|
Structure
|
Porch, Shed, Workshop |
Building
|
BathroomTotal
|
2 |
|
BedroomsAboveGround
|
4 |
|
BedroomsTotal
|
4 |
|
BasementDevelopment
|
Unfinished |
|
BasementType
|
Full (unfinished) |
|
ConstructionStyleAttachment
|
Detached |
|
CoolingType
|
Central Air Conditioning |
|
ExteriorFinish
|
Brick |
|
FireProtection
|
Smoke Detectors |
|
FlooringType
|
Hardwood, Laminate |
|
FoundationType
|
Concrete |
|
HalfBathTotal
|
1 |
|
HeatingFuel
|
Natural Gas |
|
HeatingType
|
Forced Air |
|
StoriesTotal
|
2 |
|
Type
|
House |
|
UtilityWater
|
Municipal Water |
Land
|
Acreage
|
No |
|
FenceType
|
Fenced Yard |
|
LandAmenities
|
Schools, Public Transit, Hospital, Park |
|
Sewer
|
Sanitary Sewer |
|
SizeDepth
|
132 Ft |
|
SizeFrontage
|
44 Ft |
|
SizeIrregular
|
44 X 132 Ft |
|
SizeTotalText
|
44 X 132 Ft |
|
ZoningDescription
|
R1 |
Rooms
| Level |
Type |
Length |
Width |
Dimensions |
|
Second Level |
Primary Bedroom |
3.35 m |
3.35 m |
3.35 m x 3.35 m |
|
Second Level |
Bedroom 2 |
3.35 m |
3.35 m |
3.35 m x 3.35 m |
|
Second Level |
Bedroom 3 |
3.35 m |
3.35 m |
3.35 m x 3.35 m |
|
Second Level |
Bedroom 4 |
3.35 m |
3.35 m |
3.35 m x 3.35 m |
|
Ground Level |
Foyer |
3.35 m |
3.2 m |
3.35 m x 3.2 m |
|
Ground Level |
Living Room |
4.2 m |
4.2 m |
4.2 m x 4.2 m |
|
Ground Level |
Dining Room |
4.4 m |
4.2 m |
4.4 m x 4.2 m |
|
Ground Level |
Kitchen |
6.1 m |
3.35 m |
6.1 m x 3.35 m |
|
Ground Level |
Family Room |
4.4 m |
4.1 m |
4.4 m x 4.1 m |
|
Ground Level |
Workshop |
9.9 m |
2.9 m |
9.9 m x 2.9 m |
Utilities
|
Cable
|
Installed |
|
Sewer
|
Installed |
https://www.realtor.ca/real-estate/27419819/74-state-street-welland-welland-downtown-welland-downtown


















