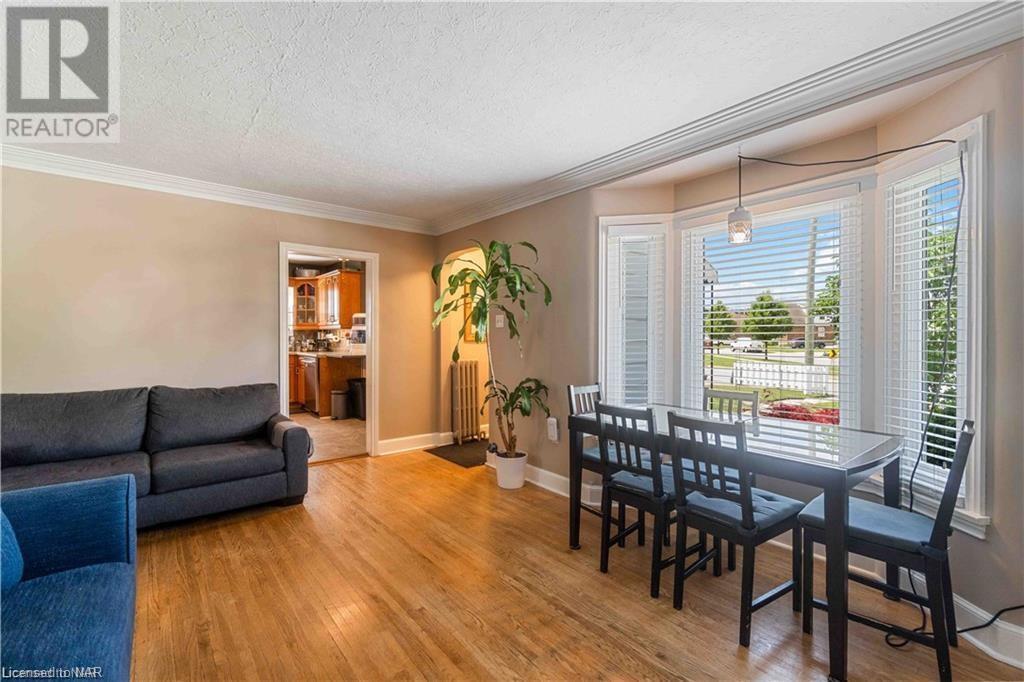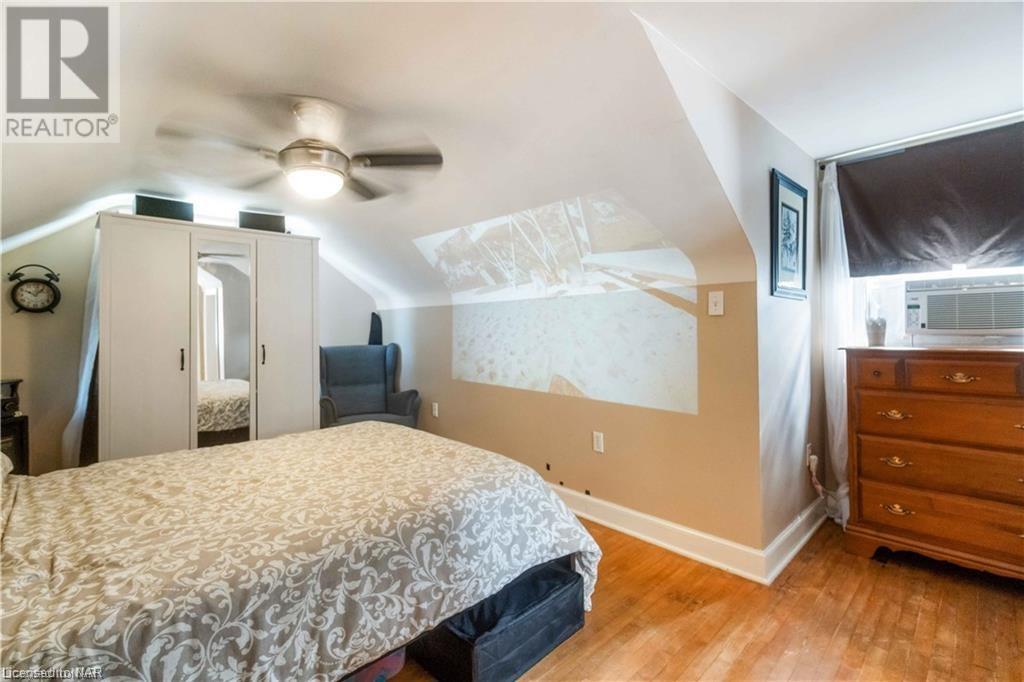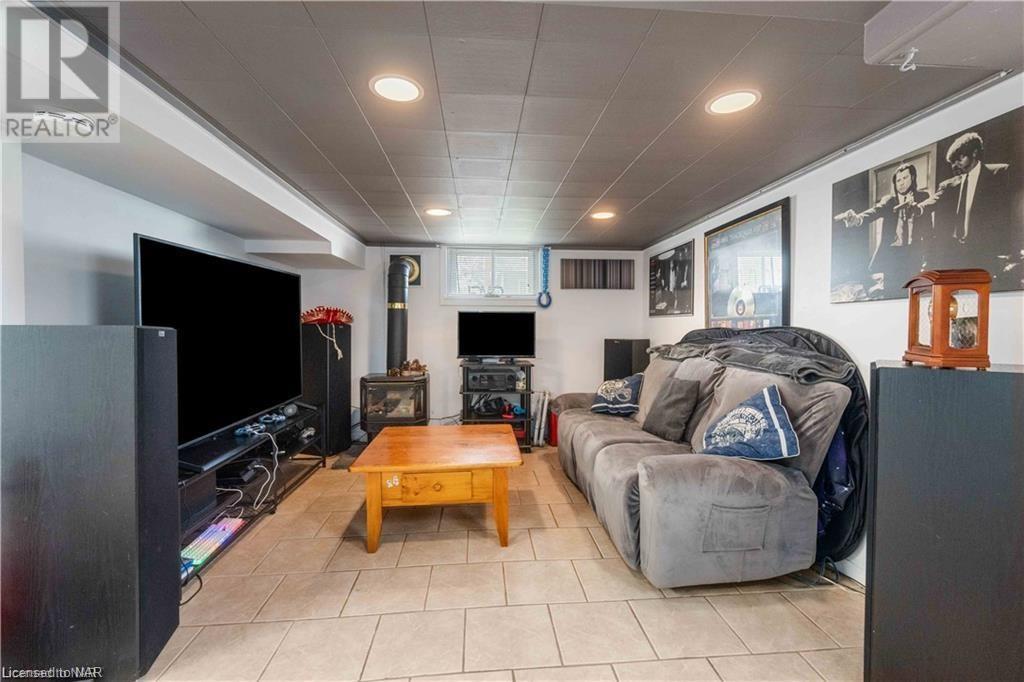3 Bedroom
2 Bathroom
1175 sqft
Fireplace
None
Hot Water Radiator Heat
$549,900
Super cute in mid town St. Catharines. 3 bedroom 2 bathroom with loft style master. Excellent starter or downsizer. Detached 20 X 12 detached garage, finished basement and fenced yard. Many updates and sure to please. (id:47351)
Property Details
|
MLS® Number
|
40647646 |
|
Property Type
|
Single Family |
|
AmenitiesNearBy
|
Hospital, Public Transit, Schools |
|
CommunityFeatures
|
School Bus |
|
EquipmentType
|
Water Heater |
|
ParkingSpaceTotal
|
4 |
|
RentalEquipmentType
|
Water Heater |
Building
|
BathroomTotal
|
2 |
|
BedroomsAboveGround
|
3 |
|
BedroomsTotal
|
3 |
|
BasementDevelopment
|
Finished |
|
BasementType
|
Full (finished) |
|
ConstructionStyleAttachment
|
Detached |
|
CoolingType
|
None |
|
ExteriorFinish
|
Aluminum Siding, Vinyl Siding |
|
FireplacePresent
|
Yes |
|
FireplaceTotal
|
1 |
|
FoundationType
|
Block |
|
HeatingType
|
Hot Water Radiator Heat |
|
StoriesTotal
|
2 |
|
SizeInterior
|
1175 Sqft |
|
Type
|
House |
|
UtilityWater
|
Municipal Water, Unknown |
Parking
Land
|
AccessType
|
Highway Nearby |
|
Acreage
|
No |
|
LandAmenities
|
Hospital, Public Transit, Schools |
|
Sewer
|
Municipal Sewage System |
|
SizeDepth
|
130 Ft |
|
SizeFrontage
|
30 Ft |
|
SizeTotalText
|
Under 1/2 Acre |
|
ZoningDescription
|
R4 |
Rooms
| Level |
Type |
Length |
Width |
Dimensions |
|
Second Level |
Primary Bedroom |
|
|
16'3'' x 9'9'' |
|
Basement |
Recreation Room |
|
|
20'10'' x 14'1'' |
|
Basement |
3pc Bathroom |
|
|
Measurements not available |
|
Main Level |
4pc Bathroom |
|
|
Measurements not available |
|
Main Level |
Bedroom |
|
|
11'5'' x 9'0'' |
|
Main Level |
Bedroom |
|
|
11'6'' x 10'5'' |
|
Main Level |
Kitchen |
|
|
12'6'' x 11'11'' |
|
Main Level |
Living Room |
|
|
11'2'' x 16'10'' |
https://www.realtor.ca/real-estate/27419184/92-currie-street-st-catharines






































































