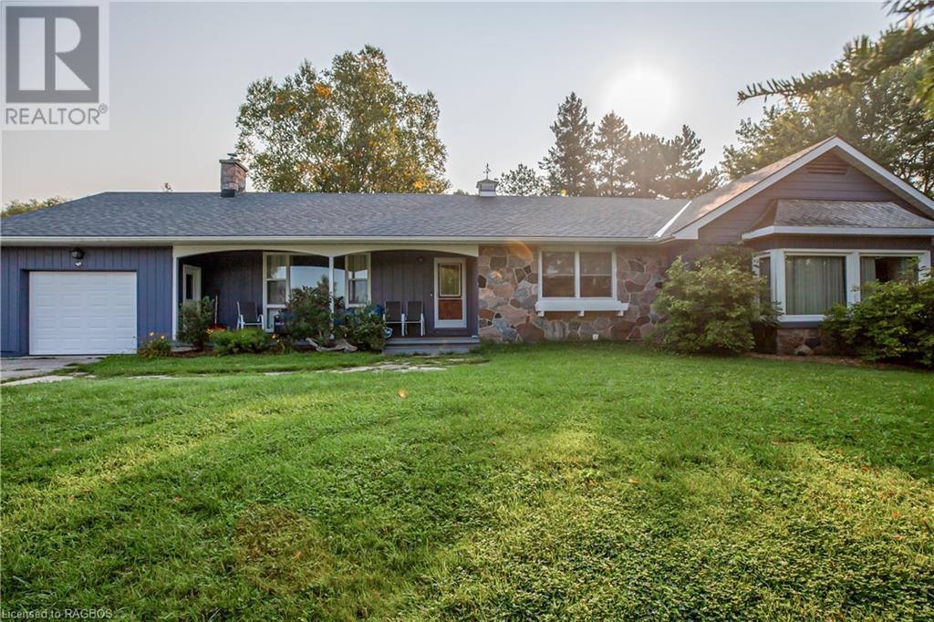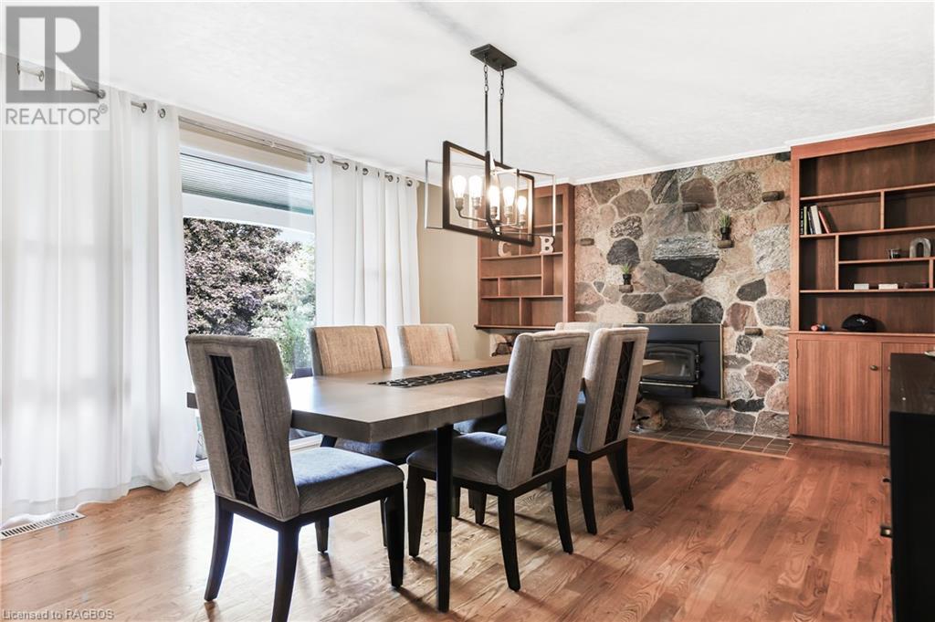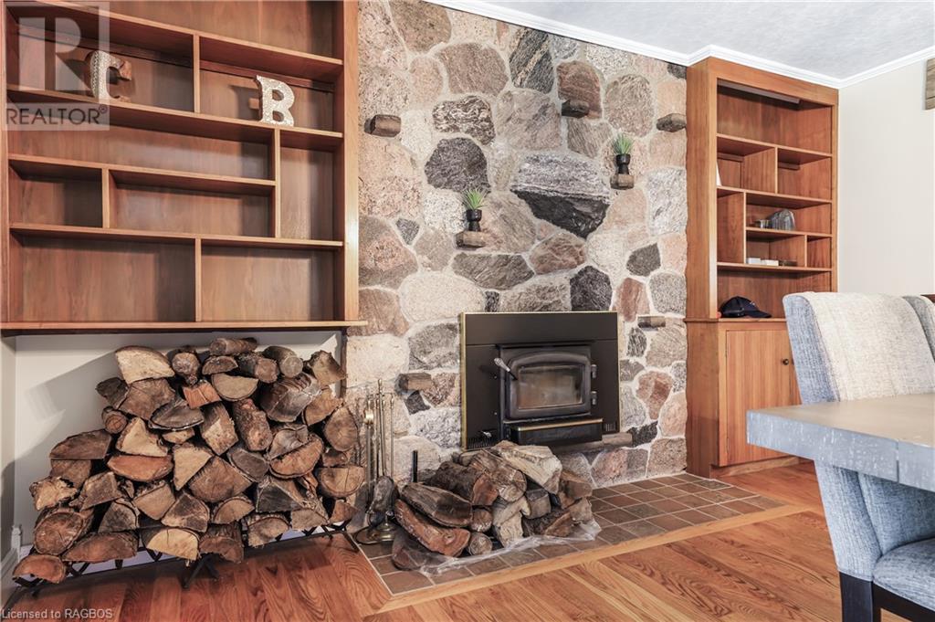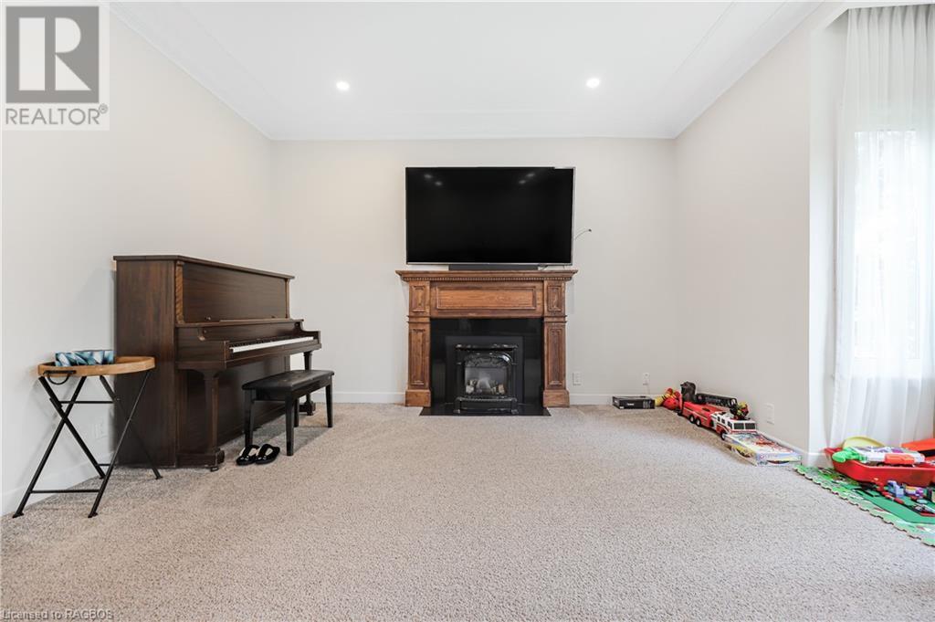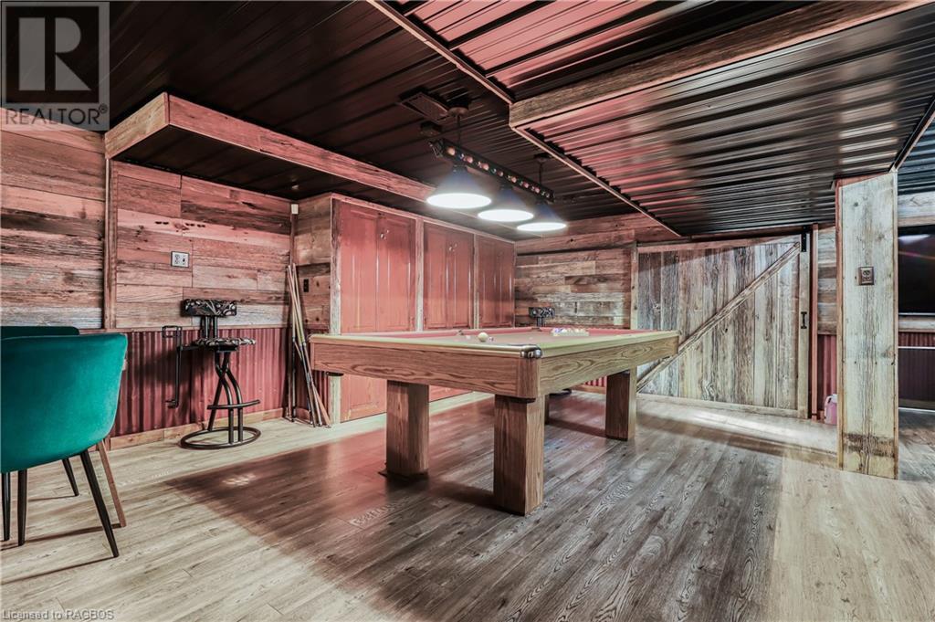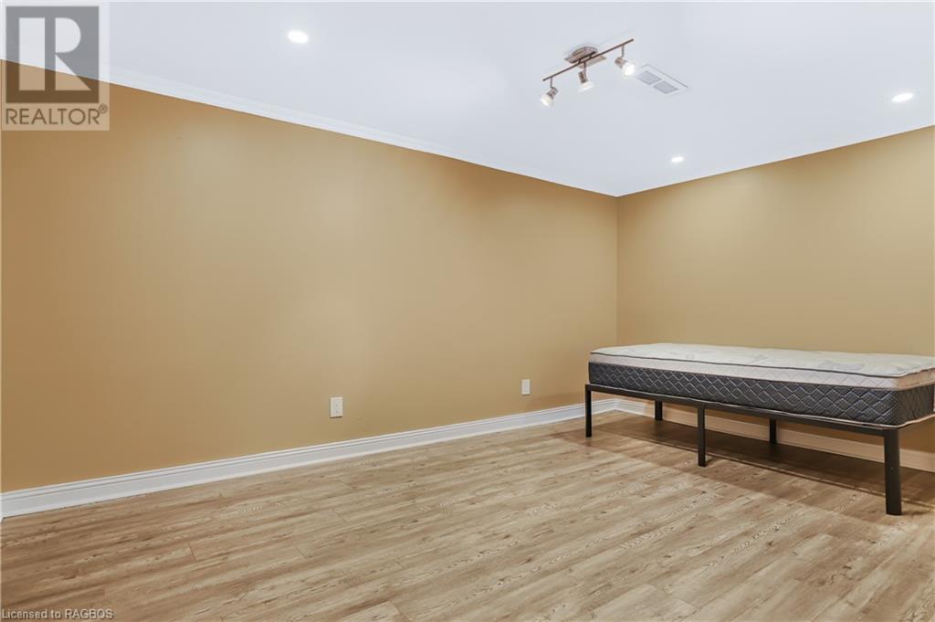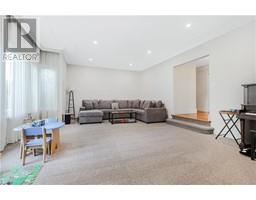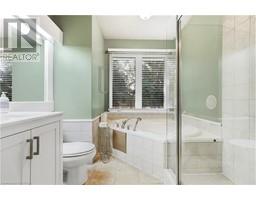4 Bedroom
3 Bathroom
3012 sqft
Bungalow
Fireplace
Central Air Conditioning
Forced Air
Waterfront
Acreage
$3,800 MonthlyLandscaping
Serene 4-Bedroom Family Retreat with Riverfront Access – Ideal for Entertaining! Nestled in the heart of Grey County, this spacious and tranquil 4-bedroom home offers everything you need for the perfect getaway or family retreat. Located just 10 minutes from Owen Sound and 20 minutes from Markdale, this property provides the best of country living with easy access to local amenities. Main Floor Features: - 4 Comfortable Bedrooms on the main level, including a primary bedroom with a private 3-piece ensuite for added convenience and comfort. A well-appointed 4-piece main bathroom ensures plenty of space for family and guests. Mudroom with backyard access and basement laundry for added practicality. Lower Level – An Entertainer's Dream: The finished lower level is designed for fun and relaxation:Pool table, Classic Donkey Kong video game, Poker table and darts. Convenient 3-piece bathroom for guests. Whether you're hosting game nights or simply relaxing, this space has it all. Outdoor Paradise: The property features approximately 500 feet of river frontage, serene pond, and your own private park and gazebo. Enjoy your days outside with water and power running throughout the grounds, making it easy to entertain or relax with family. For outdoor enthusiasts, the Grey County CP Rail Trail which connects to the Bruce trail runs right behind the property, offering easy access to hiking, snowmobiling, or snowshoeing. This unique rental combines outdoor beauty with modern amenities, making it a perfect home base for any season. Don't miss out on this opportunity to enjoy luxury, nature, and entertainment all in one place! Home comes fully furnished and is available for a 12 month rental term. No pets and no smoking in the home please. (id:47351)
Property Details
|
MLS® Number
|
40645918 |
|
Property Type
|
Single Family |
|
CommunityFeatures
|
School Bus |
|
EquipmentType
|
Water Heater |
|
Features
|
Conservation/green Belt, Paved Driveway, Crushed Stone Driveway, Gazebo |
|
ParkingSpaceTotal
|
11 |
|
RentalEquipmentType
|
Water Heater |
|
Structure
|
Playground, Shed, Porch |
|
ViewType
|
View (panoramic) |
|
WaterFrontType
|
Waterfront |
Building
|
BathroomTotal
|
3 |
|
BedroomsAboveGround
|
4 |
|
BedroomsTotal
|
4 |
|
Appliances
|
Dishwasher, Dryer, Refrigerator, Sauna, Stove, Water Softener, Water Purifier, Washer, Hood Fan, Window Coverings |
|
ArchitecturalStyle
|
Bungalow |
|
BasementDevelopment
|
Finished |
|
BasementType
|
Full (finished) |
|
ConstructionMaterial
|
Wood Frame |
|
ConstructionStyleAttachment
|
Detached |
|
CoolingType
|
Central Air Conditioning |
|
ExteriorFinish
|
Stone, Wood |
|
FireProtection
|
Smoke Detectors, Alarm System, Security System |
|
FireplaceFuel
|
Wood |
|
FireplacePresent
|
Yes |
|
FireplaceTotal
|
2 |
|
FireplaceType
|
Stove |
|
FoundationType
|
Poured Concrete |
|
HeatingFuel
|
Natural Gas |
|
HeatingType
|
Forced Air |
|
StoriesTotal
|
1 |
|
SizeInterior
|
3012 Sqft |
|
Type
|
House |
|
UtilityWater
|
Drilled Well |
Parking
Land
|
AccessType
|
Road Access, Highway Access |
|
Acreage
|
Yes |
|
FenceType
|
Fence |
|
Sewer
|
Septic System |
|
SizeDepth
|
808 Ft |
|
SizeFrontage
|
384 Ft |
|
SizeTotalText
|
5 - 9.99 Acres |
|
SurfaceWater
|
River/stream |
|
ZoningDescription
|
A1 |
Rooms
| Level |
Type |
Length |
Width |
Dimensions |
|
Basement |
3pc Bathroom |
|
|
Measurements not available |
|
Basement |
Utility Room |
|
|
Measurements not available |
|
Basement |
Sauna |
|
|
7'10'' x 4'10'' |
|
Basement |
Family Room |
|
|
23'3'' x 23'8'' |
|
Basement |
Bonus Room |
|
|
15'0'' x 10'4'' |
|
Main Level |
Bedroom |
|
|
13'11'' x 10'10'' |
|
Main Level |
4pc Bathroom |
|
|
Measurements not available |
|
Main Level |
Mud Room |
|
|
60'0'' x 8'0'' |
|
Main Level |
Full Bathroom |
|
|
Measurements not available |
|
Main Level |
Living Room |
|
|
23'11'' x 13'9'' |
|
Main Level |
Bedroom |
|
|
12'4'' x 11'9'' |
|
Main Level |
Bedroom |
|
|
11'10'' x 10'2'' |
|
Main Level |
Primary Bedroom |
|
|
14'0'' x 13'11'' |
|
Main Level |
Kitchen |
|
|
21'2'' x 10'10'' |
|
Main Level |
Dining Room |
|
|
20'0'' x 14'0'' |
|
Main Level |
Foyer |
|
|
9'0'' x 4'3'' |
Utilities
|
Natural Gas
|
Available |
|
Telephone
|
Available |
https://www.realtor.ca/real-estate/27418849/317093-6-10-highway-chatsworth-twp
