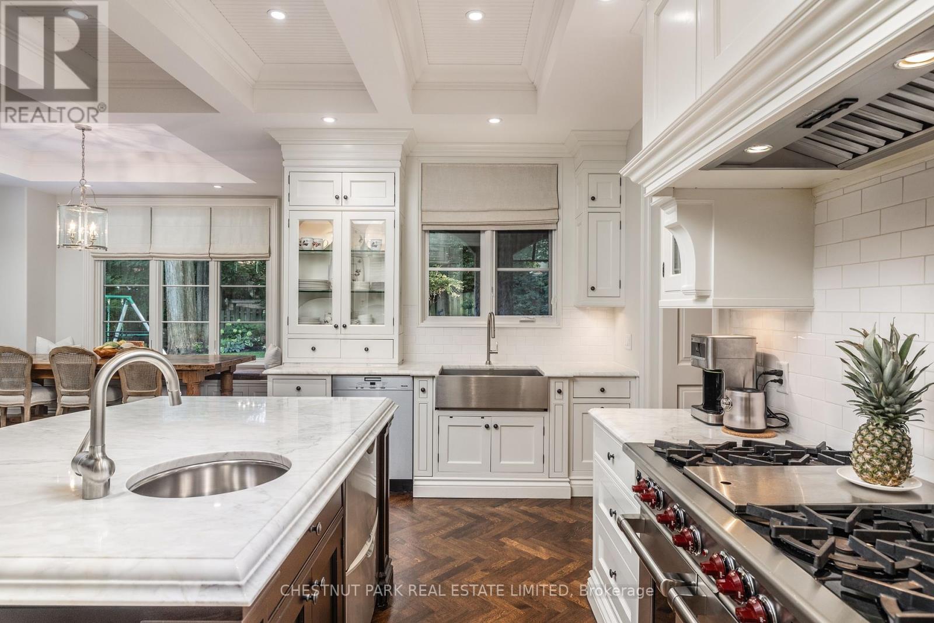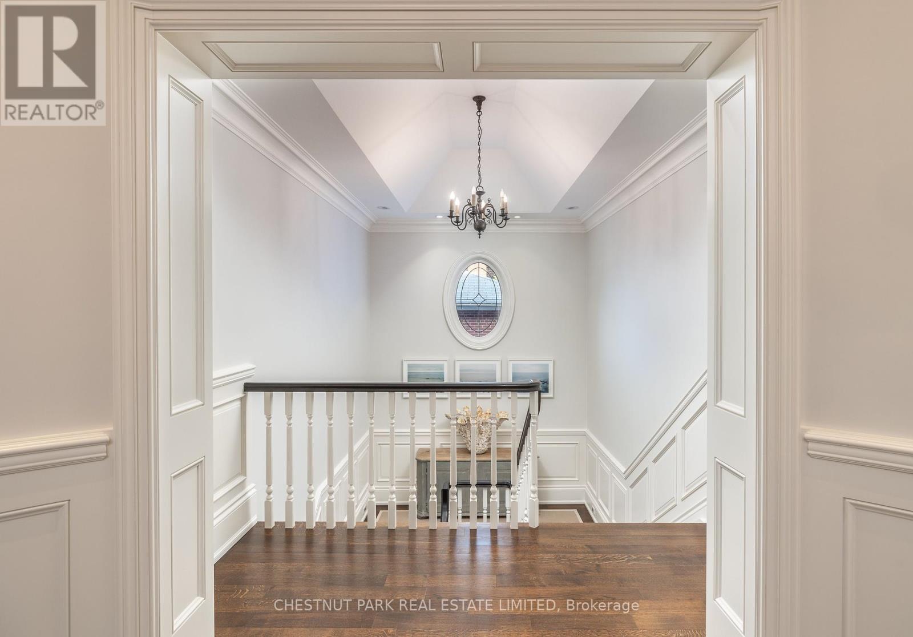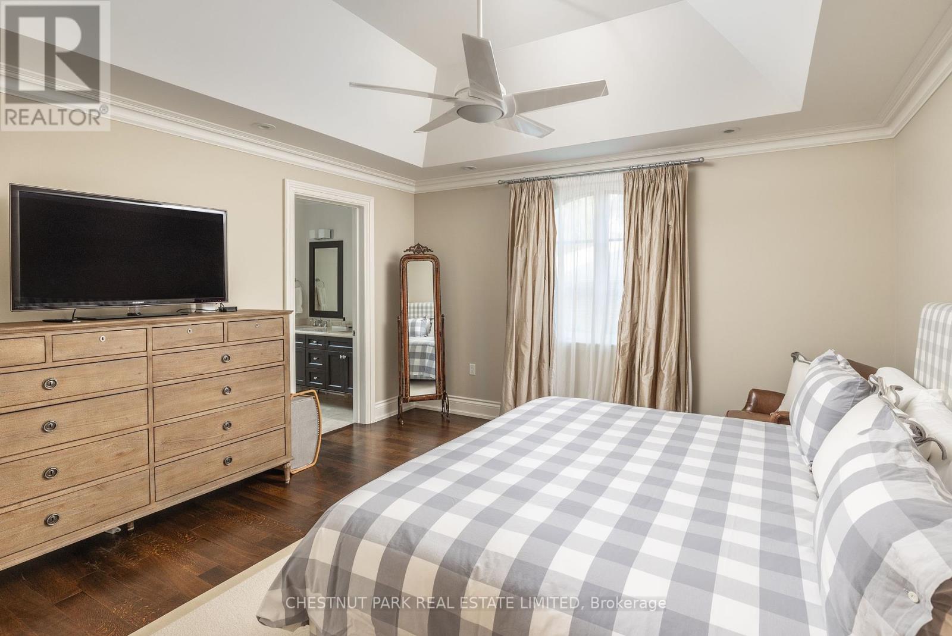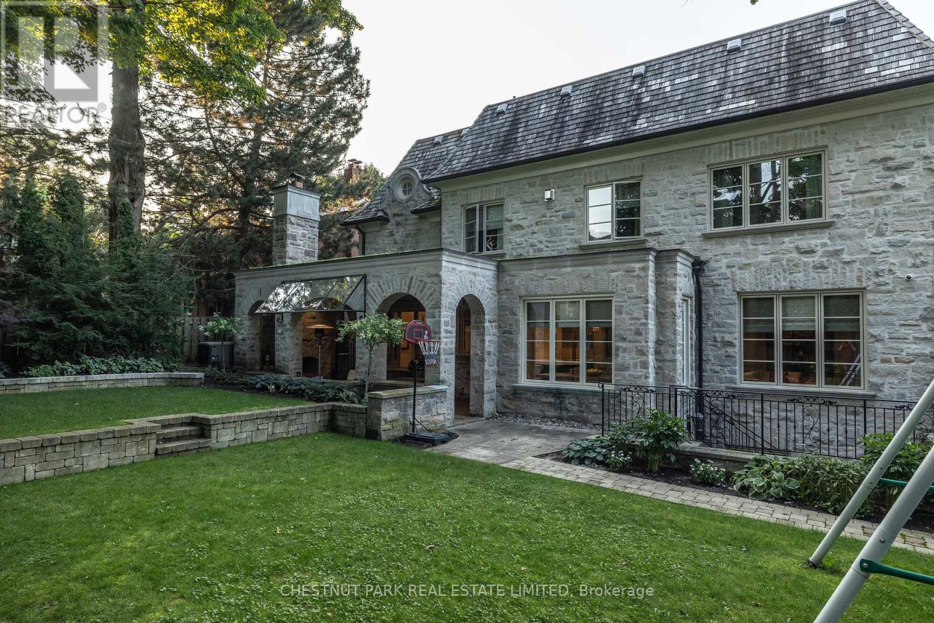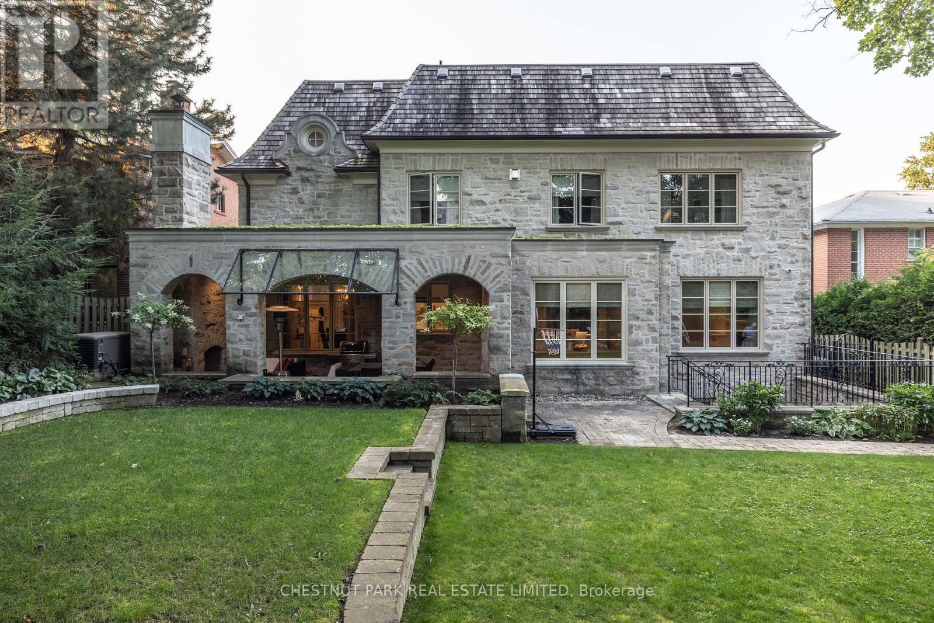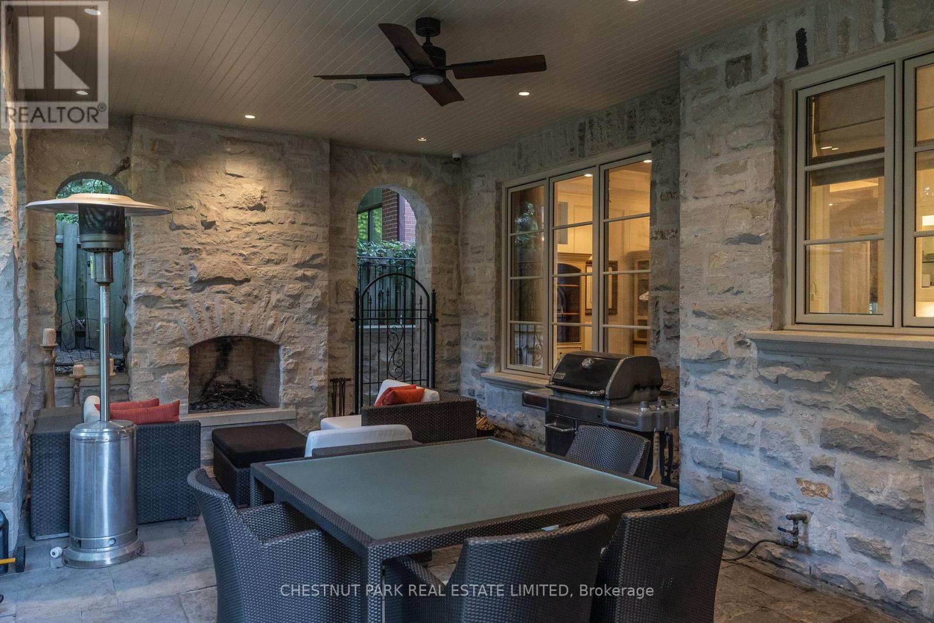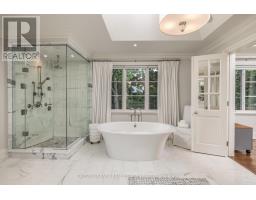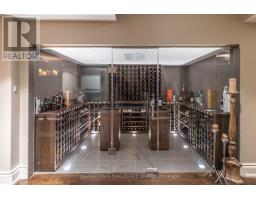5 Bedroom
7 Bathroom
Fireplace
Central Air Conditioning
Forced Air
$8,495,000
Dream home in the heart of Lawrence Park. Custom built in 2008, this 4 plus 1 bedroom (all with ensuites)Sits on one of the most coveted streets. Open concept kit/fam room, main floor custom oak/cherry panelled executive home office, Mudroom with separate entrance. The basement is an entertaining family's dream. A home theatre, wine cellar, walk out to back garden and covered portico with a stone fireplace. 2 car garage, snow melt system and wonderful private and public schools. (id:47351)
Property Details
|
MLS® Number
|
C9351036 |
|
Property Type
|
Single Family |
|
Community Name
|
Bridle Path-Sunnybrook-York Mills |
|
AmenitiesNearBy
|
Hospital, Park, Schools |
|
Features
|
Cul-de-sac |
|
ParkingSpaceTotal
|
6 |
Building
|
BathroomTotal
|
7 |
|
BedroomsAboveGround
|
4 |
|
BedroomsBelowGround
|
1 |
|
BedroomsTotal
|
5 |
|
BasementDevelopment
|
Finished |
|
BasementFeatures
|
Walk Out |
|
BasementType
|
N/a (finished) |
|
ConstructionStyleAttachment
|
Detached |
|
CoolingType
|
Central Air Conditioning |
|
ExteriorFinish
|
Stone |
|
FireplacePresent
|
Yes |
|
FlooringType
|
Hardwood, Cushion/lino/vinyl, Tile |
|
HalfBathTotal
|
1 |
|
HeatingFuel
|
Natural Gas |
|
HeatingType
|
Forced Air |
|
StoriesTotal
|
2 |
|
Type
|
House |
|
UtilityWater
|
Municipal Water |
Parking
Land
|
Acreage
|
No |
|
FenceType
|
Fenced Yard |
|
LandAmenities
|
Hospital, Park, Schools |
|
Sewer
|
Sanitary Sewer |
|
SizeDepth
|
133 Ft ,6 In |
|
SizeFrontage
|
65 Ft |
|
SizeIrregular
|
65 X 133.58 Ft |
|
SizeTotalText
|
65 X 133.58 Ft |
Rooms
| Level |
Type |
Length |
Width |
Dimensions |
|
Second Level |
Primary Bedroom |
6.48 m |
4.67 m |
6.48 m x 4.67 m |
|
Second Level |
Bedroom 2 |
5.31 m |
3.96 m |
5.31 m x 3.96 m |
|
Second Level |
Bedroom 3 |
4.9 m |
3.43 m |
4.9 m x 3.43 m |
|
Second Level |
Bedroom 4 |
4.37 m |
4.27 m |
4.37 m x 4.27 m |
|
Lower Level |
Bedroom 5 |
3.99 m |
3.63 m |
3.99 m x 3.63 m |
|
Lower Level |
Exercise Room |
6.63 m |
4.19 m |
6.63 m x 4.19 m |
|
Lower Level |
Recreational, Games Room |
10.9 m |
8.94 m |
10.9 m x 8.94 m |
|
Main Level |
Office |
4.72 m |
3.02 m |
4.72 m x 3.02 m |
|
Main Level |
Living Room |
5.16 m |
4.05 m |
5.16 m x 4.05 m |
|
Main Level |
Kitchen |
6.35 m |
3.05 m |
6.35 m x 3.05 m |
|
Main Level |
Family Room |
4.8 m |
4.27 m |
4.8 m x 4.27 m |
|
Main Level |
Mud Room |
3.48 m |
3.35 m |
3.48 m x 3.35 m |
https://www.realtor.ca/real-estate/27418523/41-stratheden-road-toronto-bridle-path-sunnybrook-york-mills-bridle-path-sunnybrook-york-mills












