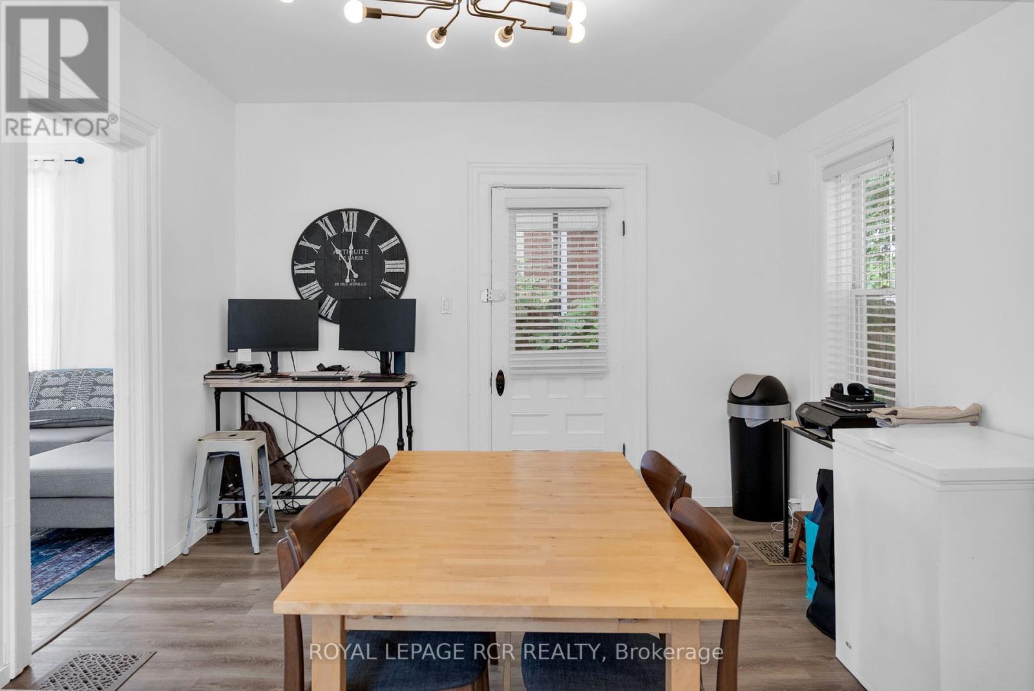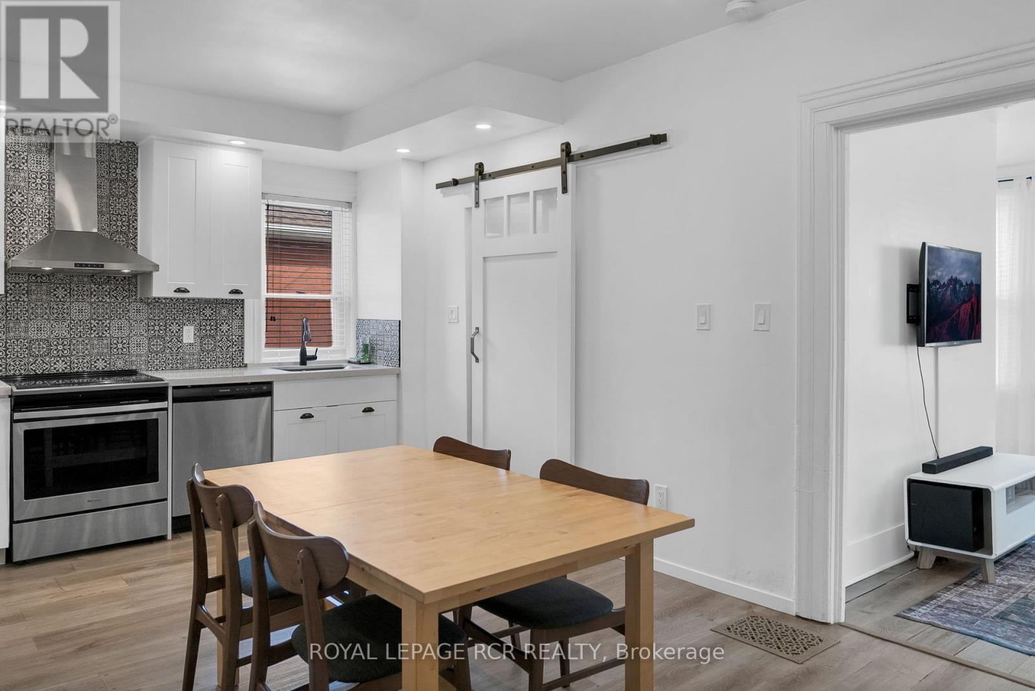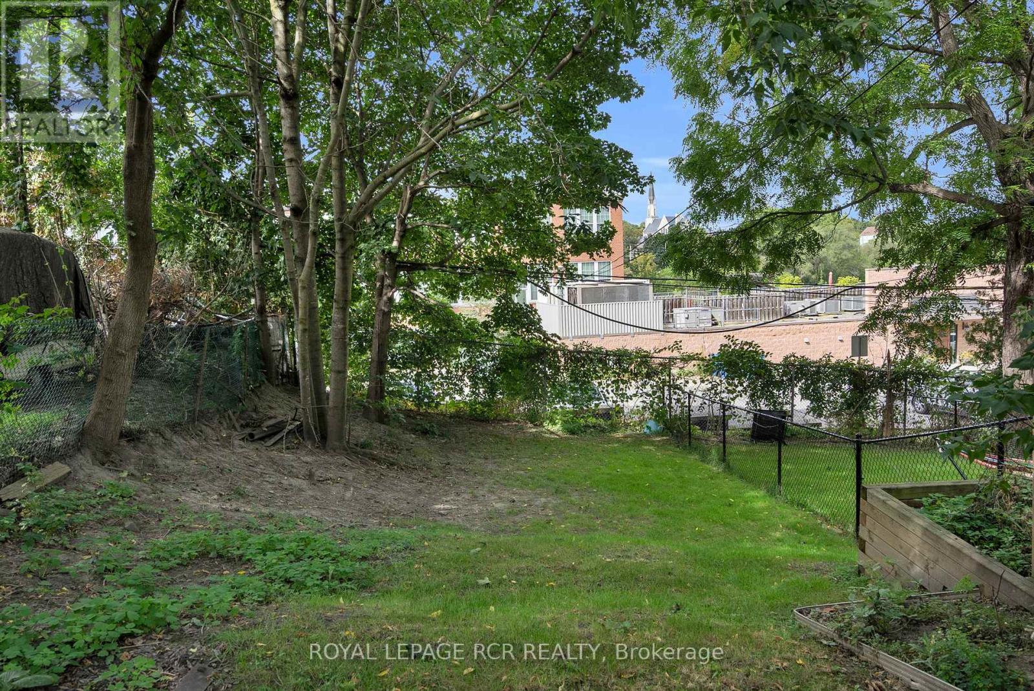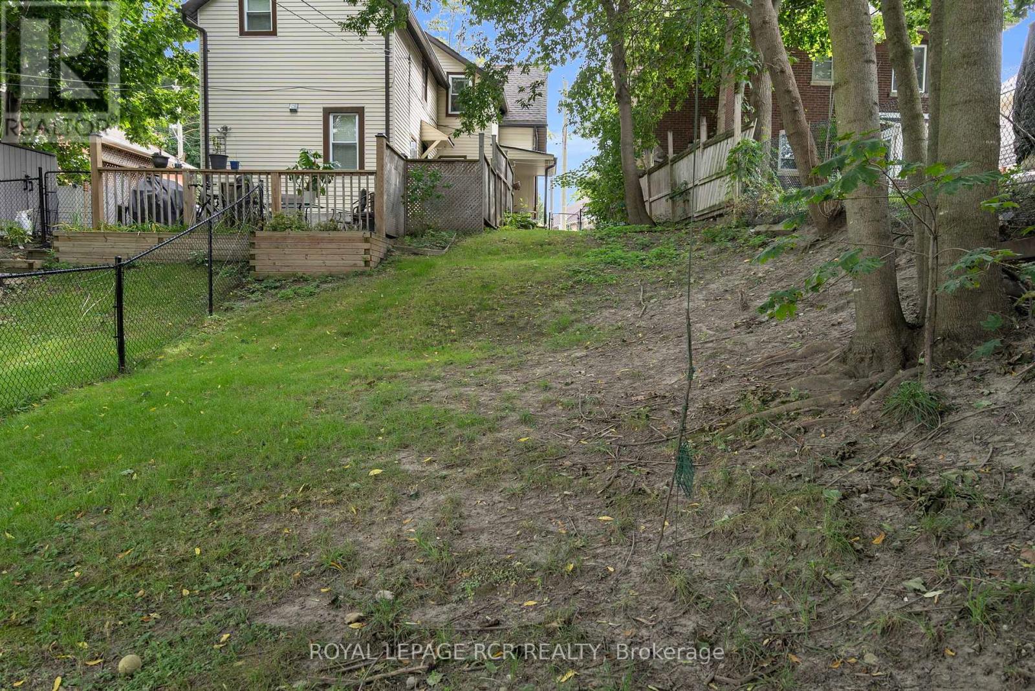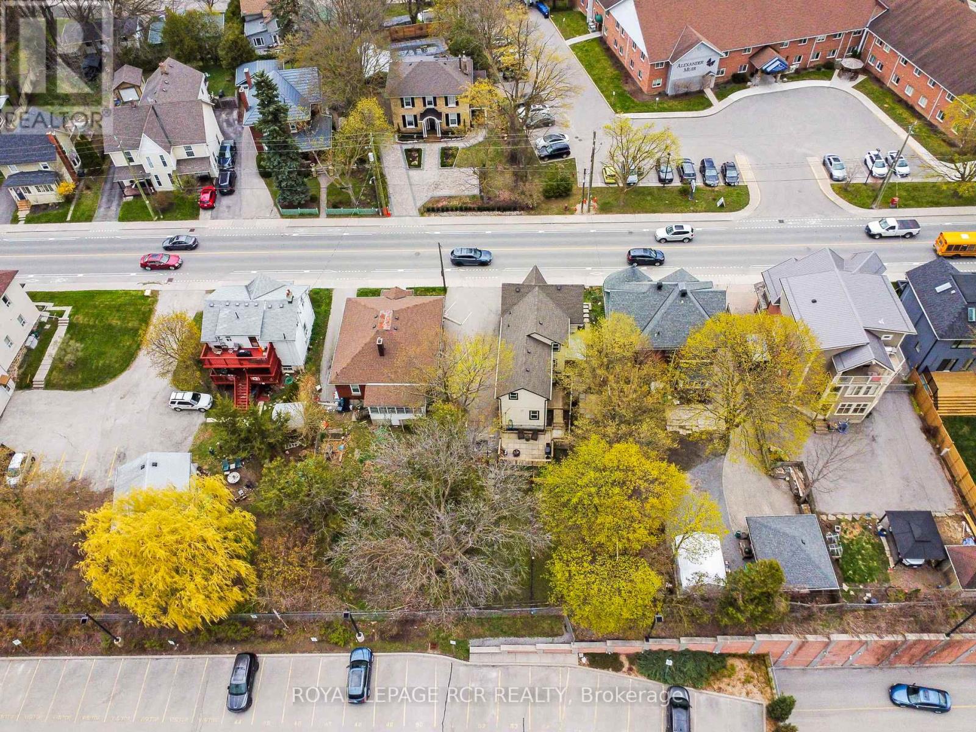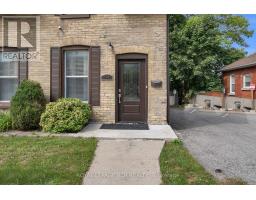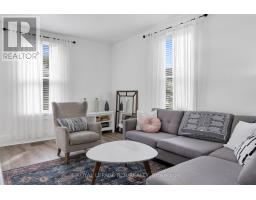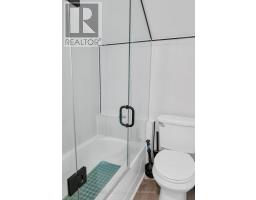3 Bedroom
2 Bathroom
Central Air Conditioning
Forced Air
$3,250 Monthly
Hydro, Gas and Water included in rent. You must see this charming, updated, centrally located 2-storey duplex unit offers 3 bedrooms, 2 bathrooms, main floor private laundry, and your own private back yard with mature trees. Tastefully updated and renovated with stainless steel appliances, central air and modern bathrooms. Backyard has been fenced and divided into two separate spaces to allow for private enjoyment. Plenty of storage space in the basement. Moments away is the relaxing Fairy Lake, vibrant Main St shops, restaurants, hospital, and transit. **** EXTRAS **** Hydro, Gas and Water included in rental lease price, Tenant responsible for Telephone, Internet and TV. Tenant responsible for grass cutting & snow removal.Note: No closet in 3rd bedroom/office. Photos taken before current tenant. (id:47351)
Property Details
|
MLS® Number
|
N9350969 |
|
Property Type
|
Single Family |
|
Community Name
|
Central Newmarket |
|
AmenitiesNearBy
|
Hospital, Public Transit |
|
ParkingSpaceTotal
|
1 |
Building
|
BathroomTotal
|
2 |
|
BedroomsAboveGround
|
3 |
|
BedroomsTotal
|
3 |
|
Appliances
|
Dishwasher, Dryer, Range, Refrigerator, Stove, Washer, Window Coverings |
|
BasementDevelopment
|
Unfinished |
|
BasementType
|
N/a (unfinished) |
|
CoolingType
|
Central Air Conditioning |
|
ExteriorFinish
|
Brick |
|
FlooringType
|
Vinyl |
|
FoundationType
|
Stone |
|
HeatingFuel
|
Natural Gas |
|
HeatingType
|
Forced Air |
|
StoriesTotal
|
2 |
|
Type
|
Duplex |
|
UtilityWater
|
Municipal Water |
Land
|
Acreage
|
No |
|
LandAmenities
|
Hospital, Public Transit |
|
Sewer
|
Sanitary Sewer |
|
SizeDepth
|
121 Ft ,3 In |
|
SizeFrontage
|
49 Ft |
|
SizeIrregular
|
49.03 X 121.27 Ft |
|
SizeTotalText
|
49.03 X 121.27 Ft|under 1/2 Acre |
Rooms
| Level |
Type |
Length |
Width |
Dimensions |
|
Second Level |
Bedroom |
4.67 m |
3.63 m |
4.67 m x 3.63 m |
|
Second Level |
Bedroom 2 |
3.27 m |
2.59 m |
3.27 m x 2.59 m |
|
Second Level |
Bedroom 3 |
3.56 m |
2.97 m |
3.56 m x 2.97 m |
|
Second Level |
Bathroom |
2.92 m |
1.21 m |
2.92 m x 1.21 m |
|
Main Level |
Kitchen |
3.22 m |
3.14 m |
3.22 m x 3.14 m |
|
Main Level |
Dining Room |
3.55 m |
2.74 m |
3.55 m x 2.74 m |
|
Main Level |
Living Room |
4.65 m |
3.55 m |
4.65 m x 3.55 m |
|
Main Level |
Bathroom |
1.82 m |
1.82 m |
1.82 m x 1.82 m |
Utilities
|
Cable
|
Available |
|
Sewer
|
Installed |
https://www.realtor.ca/real-estate/27418587/front-188-prospect-street-newmarket-central-newmarket-central-newmarket
















