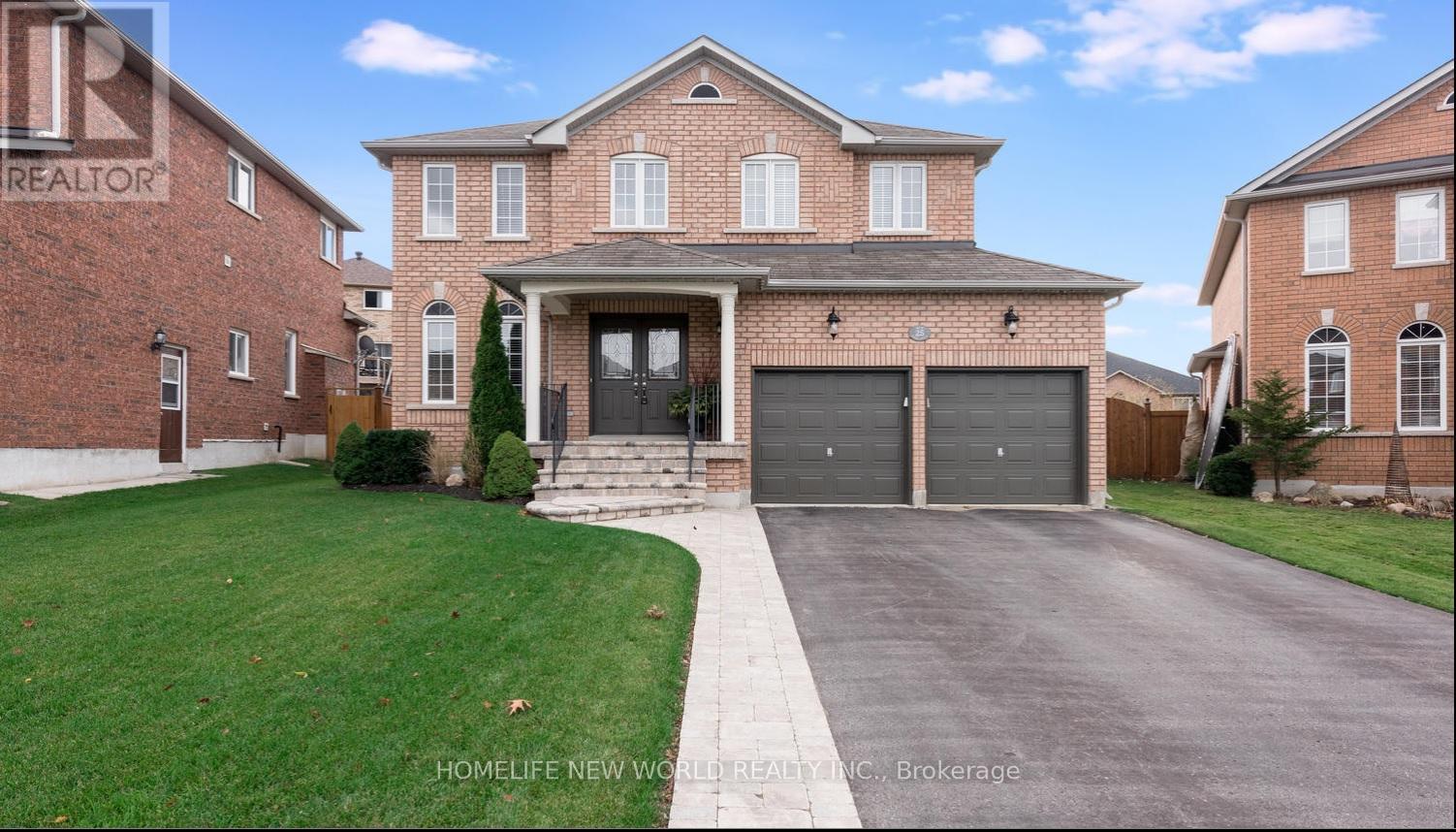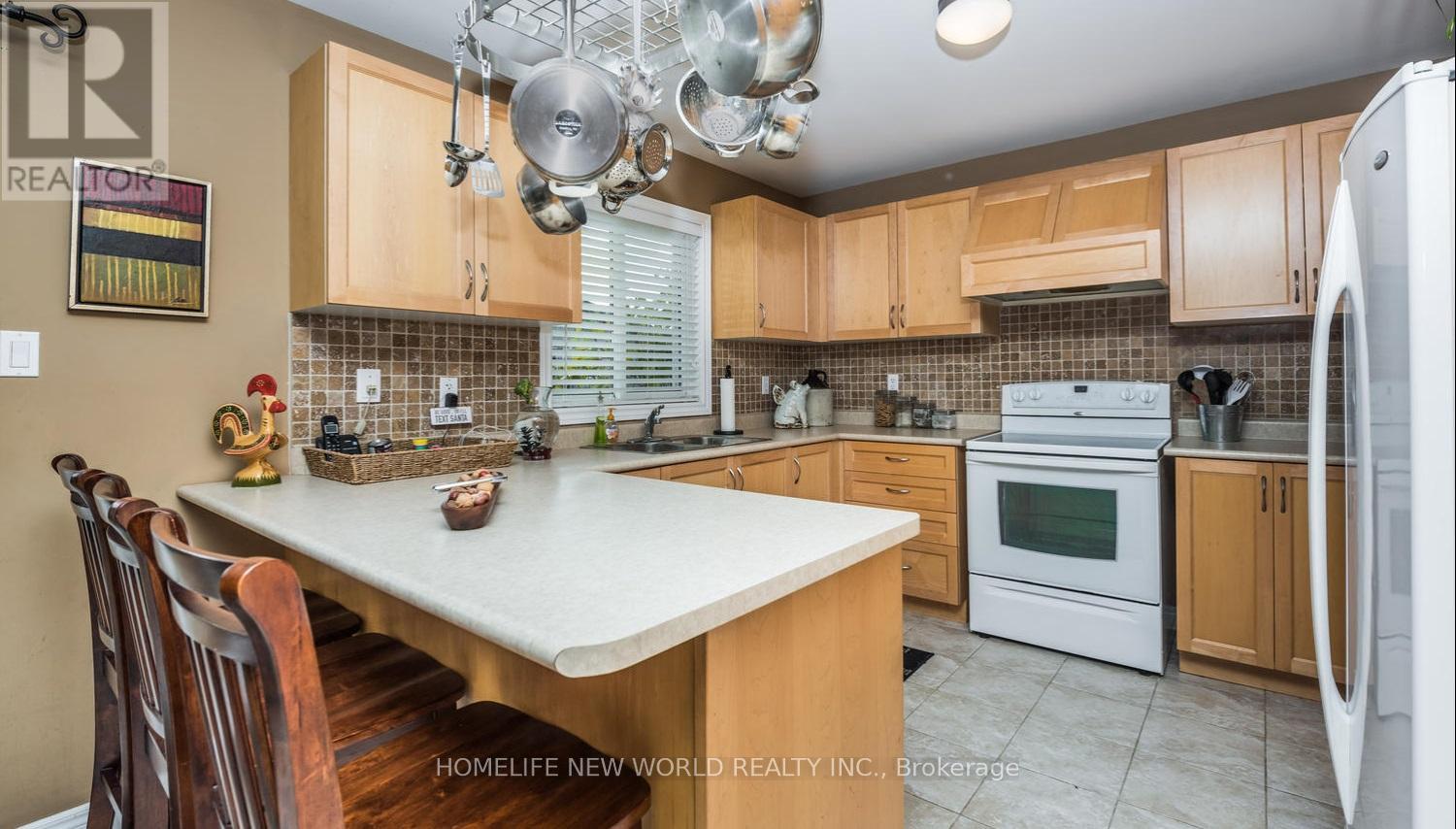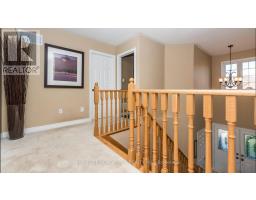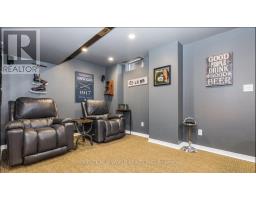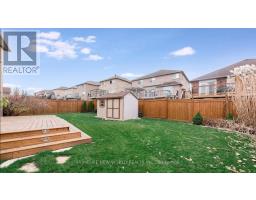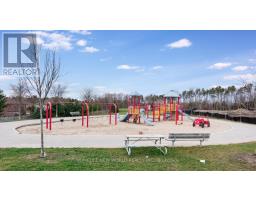5 Bedroom
4 Bathroom
Fireplace
Central Air Conditioning
Forced Air
$3,250 Monthly
Beautiful 2 Storey W/Unistone Walkway, Spacious Liv & Din Rm, Lg Eat-In Kitch W/ Tons Of Cupboards & Pantry; Open To Family Room. Main Flr Powder Rm & Laundry Rm W/ Access 2 Car Grg. Hardwd & Ceramic Throughout Main Flr. Fin Bsmt W/ Bed, 3Pc Bath W/ Heated Flr & Lg Rec Rm. 4 Spacious Bedrms Upstairs, Master W/4 Pc Ensuite & W/I Shower. Beautiful Landscaped Property W/Lg Deck.Close To Lake & Walking Trails.Single Family Only. Mail The Following: Id,Full Rental App, References, Full Equifax Credit Report W 700+ Score, Min Income 3Xrent$, Employment Letter & Stubs. **** EXTRAS **** Stove, Fridge,Range Hood, Dishwasher, Washer/Dryer, Garage Openers & Remotes. (id:47351)
Property Details
|
MLS® Number
|
S9350897 |
|
Property Type
|
Single Family |
|
Community Name
|
Innis-Shore |
|
AmenitiesNearBy
|
Beach, Park, Schools |
|
Features
|
Conservation/green Belt |
|
ParkingSpaceTotal
|
4 |
Building
|
BathroomTotal
|
4 |
|
BedroomsAboveGround
|
4 |
|
BedroomsBelowGround
|
1 |
|
BedroomsTotal
|
5 |
|
BasementDevelopment
|
Finished |
|
BasementType
|
N/a (finished) |
|
ConstructionStyleAttachment
|
Detached |
|
CoolingType
|
Central Air Conditioning |
|
ExteriorFinish
|
Brick |
|
FireplacePresent
|
Yes |
|
FlooringType
|
Hardwood, Ceramic, Carpeted |
|
FoundationType
|
Poured Concrete |
|
HalfBathTotal
|
1 |
|
HeatingFuel
|
Natural Gas |
|
HeatingType
|
Forced Air |
|
StoriesTotal
|
2 |
|
Type
|
House |
|
UtilityWater
|
Municipal Water |
Parking
Land
|
Acreage
|
No |
|
LandAmenities
|
Beach, Park, Schools |
|
Sewer
|
Sanitary Sewer |
Rooms
| Level |
Type |
Length |
Width |
Dimensions |
|
Second Level |
Primary Bedroom |
6.2 m |
4.06 m |
6.2 m x 4.06 m |
|
Second Level |
Bedroom 2 |
4.52 m |
3.35 m |
4.52 m x 3.35 m |
|
Second Level |
Bedroom 3 |
3.91 m |
3.35 m |
3.91 m x 3.35 m |
|
Second Level |
Bedroom 4 |
3.45 m |
2.79 m |
3.45 m x 2.79 m |
|
Basement |
Recreational, Games Room |
|
|
-1.0 |
|
Basement |
Bedroom 5 |
|
|
Measurements not available |
|
Ground Level |
Living Room |
3.2 m |
2.74 m |
3.2 m x 2.74 m |
|
Ground Level |
Dining Room |
3.35 m |
3.05 m |
3.35 m x 3.05 m |
|
Ground Level |
Family Room |
4.57 m |
3.35 m |
4.57 m x 3.35 m |
|
Ground Level |
Kitchen |
3.4 m |
3.05 m |
3.4 m x 3.05 m |
https://www.realtor.ca/real-estate/27418605/25-jewel-house-lane-barrie-innis-shore-innis-shore
