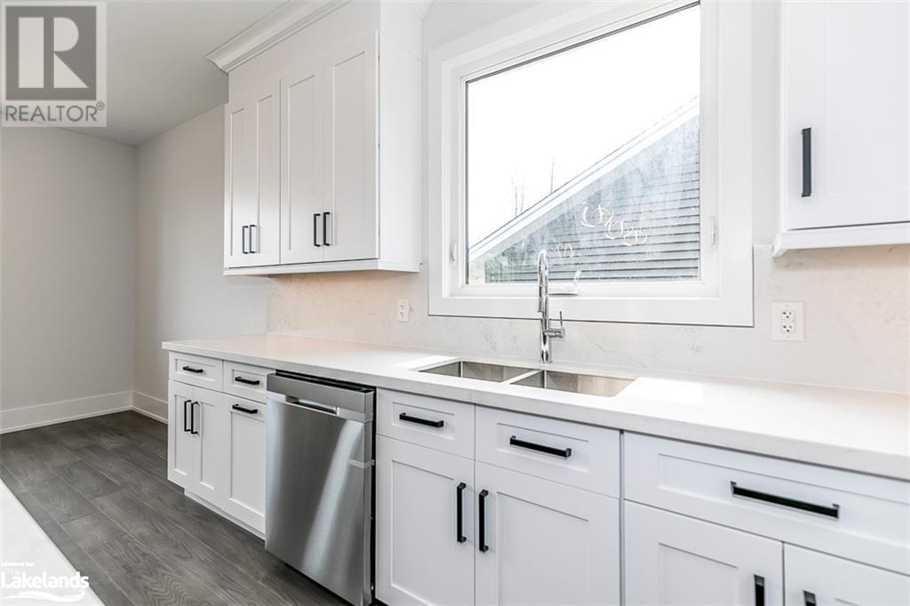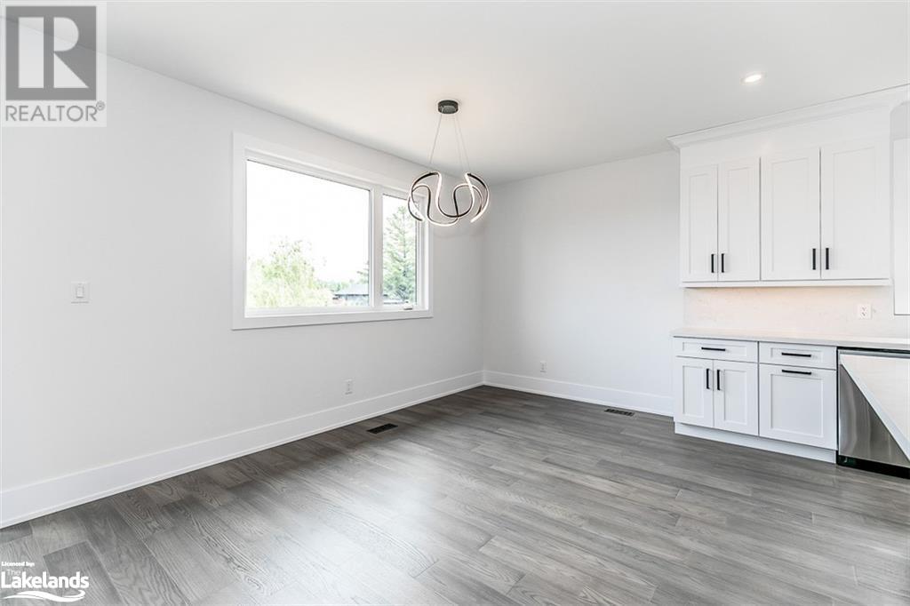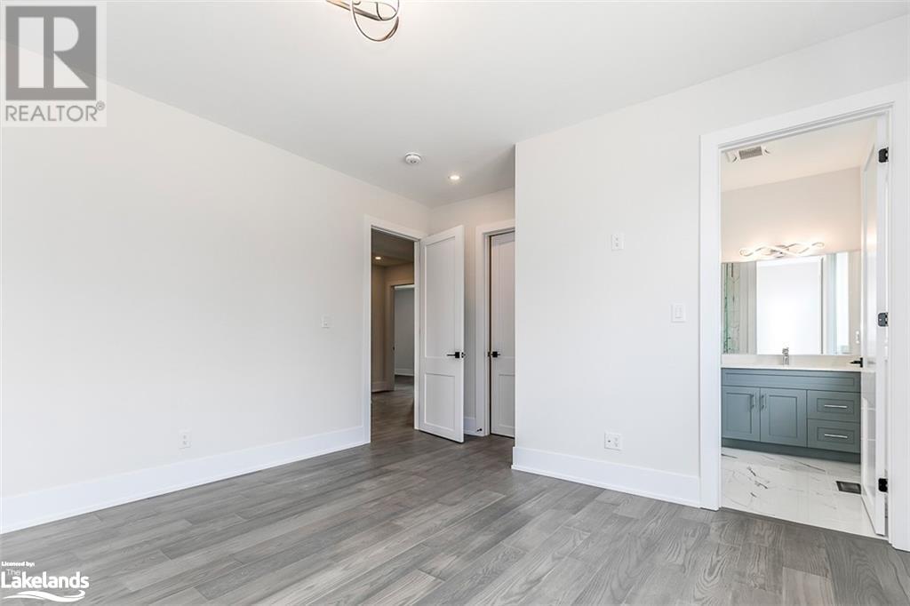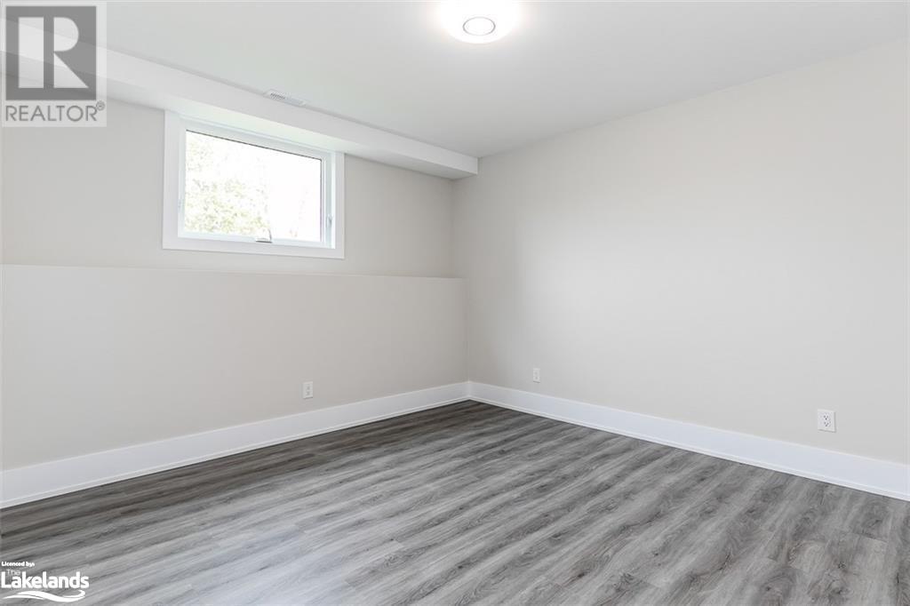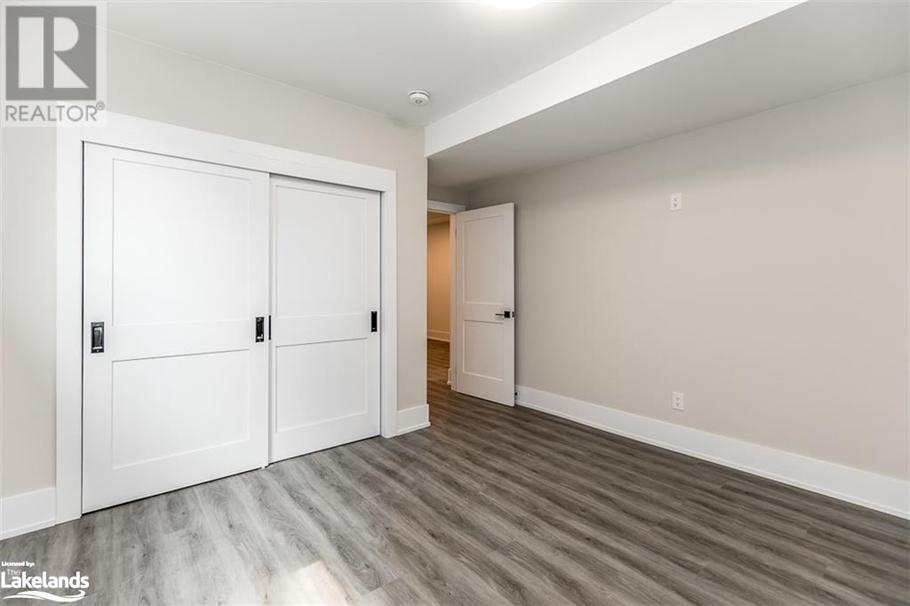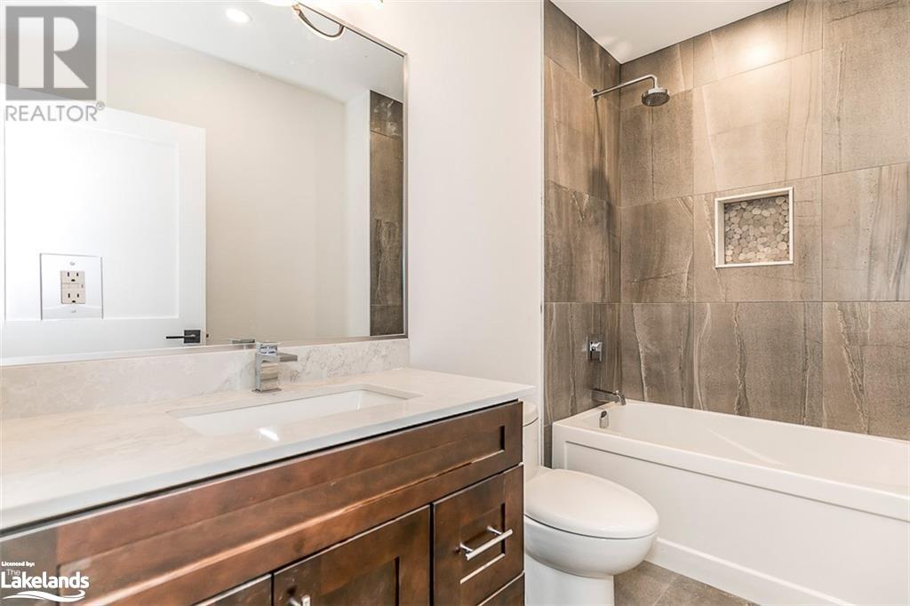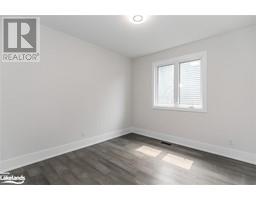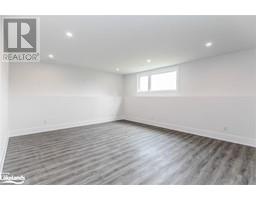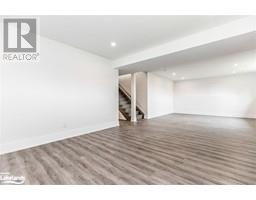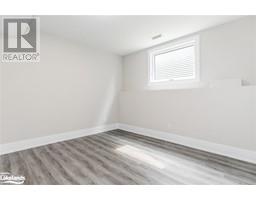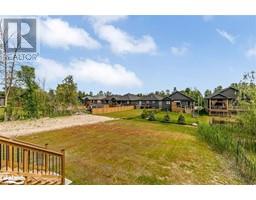6 Bedroom
3 Bathroom
2978 sqft
Raised Bungalow
Central Air Conditioning
Forced Air
$1,098,000
New, never been lived in, custom built home. Perfectly blends luxury and functionality with 6 bedrooms, 3 bedrooms, and over 3000 sq ft or meticulously designed living space. A 5 minute walk to the Beach access on the shores of Georgian Bay, coupled with access to miles of trails, 15 mins from skiing at Blue Mountain, and all the recreational activities offered in a Beachside community. High ceilings on both levels, coupled with large windows, add to the spacious feel of this home. Oversized double car garage with super high ceiling, and driveway that will accommodate another 4 cars. Lots of room inside and out for a large family or guests as well. (id:47351)
Property Details
|
MLS® Number
|
40647282 |
|
Property Type
|
Single Family |
|
AmenitiesNearBy
|
Beach, Hospital, Public Transit, Shopping |
|
EquipmentType
|
Propane Tank |
|
Features
|
Automatic Garage Door Opener |
|
ParkingSpaceTotal
|
6 |
|
RentalEquipmentType
|
Propane Tank |
Building
|
BathroomTotal
|
3 |
|
BedroomsAboveGround
|
3 |
|
BedroomsBelowGround
|
3 |
|
BedroomsTotal
|
6 |
|
Appliances
|
Dishwasher, Dryer, Refrigerator, Stove, Washer, Hood Fan, Garage Door Opener |
|
ArchitecturalStyle
|
Raised Bungalow |
|
BasementDevelopment
|
Finished |
|
BasementType
|
Full (finished) |
|
ConstructionStyleAttachment
|
Detached |
|
CoolingType
|
Central Air Conditioning |
|
ExteriorFinish
|
Stone, Vinyl Siding |
|
FoundationType
|
Poured Concrete |
|
HeatingFuel
|
Propane |
|
HeatingType
|
Forced Air |
|
StoriesTotal
|
1 |
|
SizeInterior
|
2978 Sqft |
|
Type
|
House |
|
UtilityWater
|
Municipal Water |
Parking
Land
|
AccessType
|
Water Access |
|
Acreage
|
No |
|
LandAmenities
|
Beach, Hospital, Public Transit, Shopping |
|
Sewer
|
Municipal Sewage System |
|
SizeDepth
|
196 Ft |
|
SizeFrontage
|
62 Ft |
|
SizeTotalText
|
Under 1/2 Acre |
|
ZoningDescription
|
R1 |
Rooms
| Level |
Type |
Length |
Width |
Dimensions |
|
Lower Level |
4pc Bathroom |
|
|
Measurements not available |
|
Lower Level |
Cold Room |
|
|
20'10'' x 6'5'' |
|
Lower Level |
Utility Room |
|
|
12'11'' x 10'4'' |
|
Lower Level |
Bedroom |
|
|
12'10'' x 11'0'' |
|
Lower Level |
Bedroom |
|
|
12'10'' x 11'1'' |
|
Lower Level |
Bedroom |
|
|
13'2'' x 12'0'' |
|
Lower Level |
Recreation Room |
|
|
33'2'' x 14'10'' |
|
Main Level |
Full Bathroom |
|
|
Measurements not available |
|
Main Level |
4pc Bathroom |
|
|
Measurements not available |
|
Main Level |
Laundry Room |
|
|
13'1'' x 5'9'' |
|
Main Level |
Bedroom |
|
|
11'8'' x 10'5'' |
|
Main Level |
Bedroom |
|
|
11'8'' x 10'8'' |
|
Main Level |
Primary Bedroom |
|
|
13'1'' x 12'7'' |
|
Main Level |
Kitchen |
|
|
14'3'' x 13'0'' |
|
Main Level |
Dining Room |
|
|
14'10'' x 8'2'' |
|
Main Level |
Living Room |
|
|
18'5'' x 15'11'' |
https://www.realtor.ca/real-estate/27418415/18-lakeshore-road-wasaga-beach










