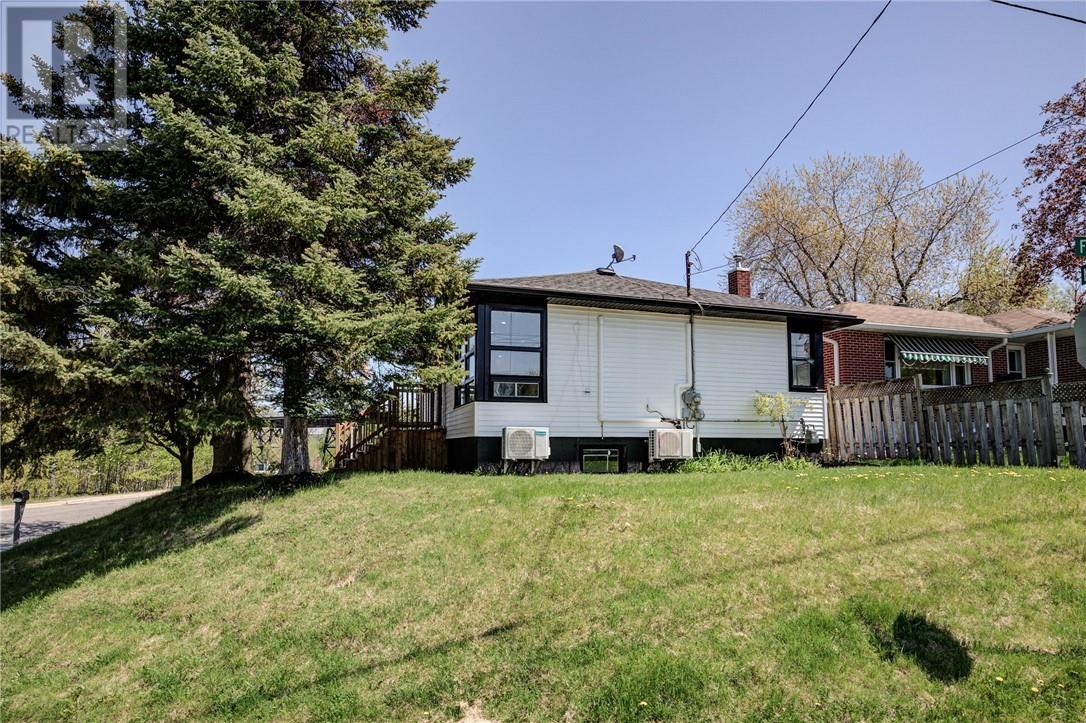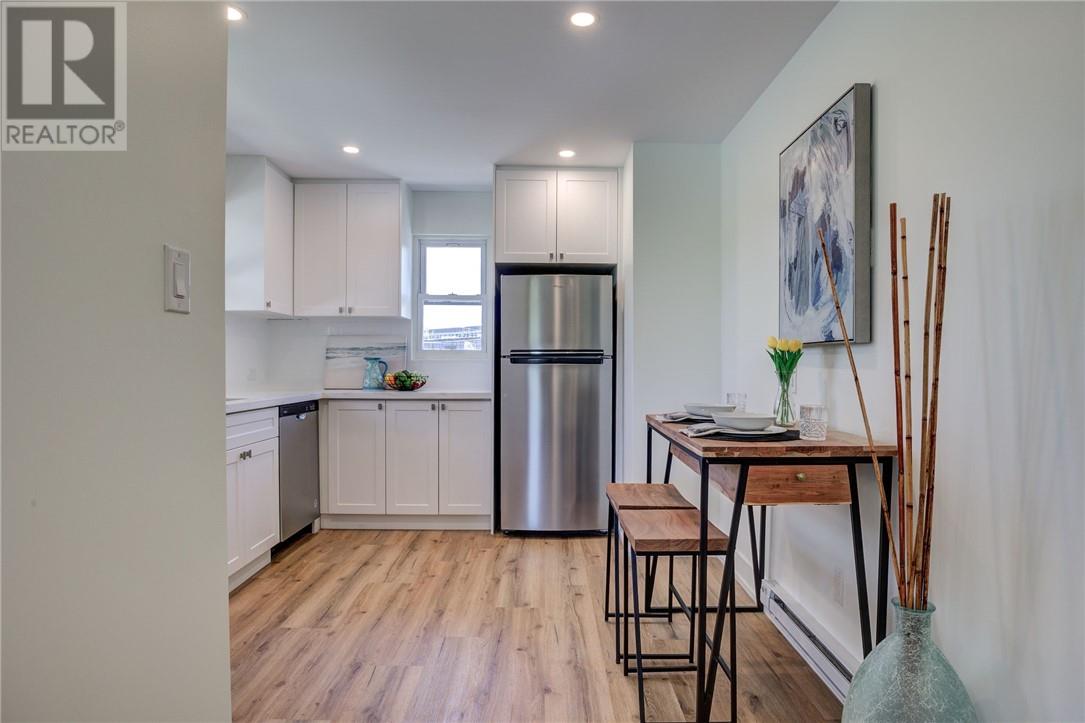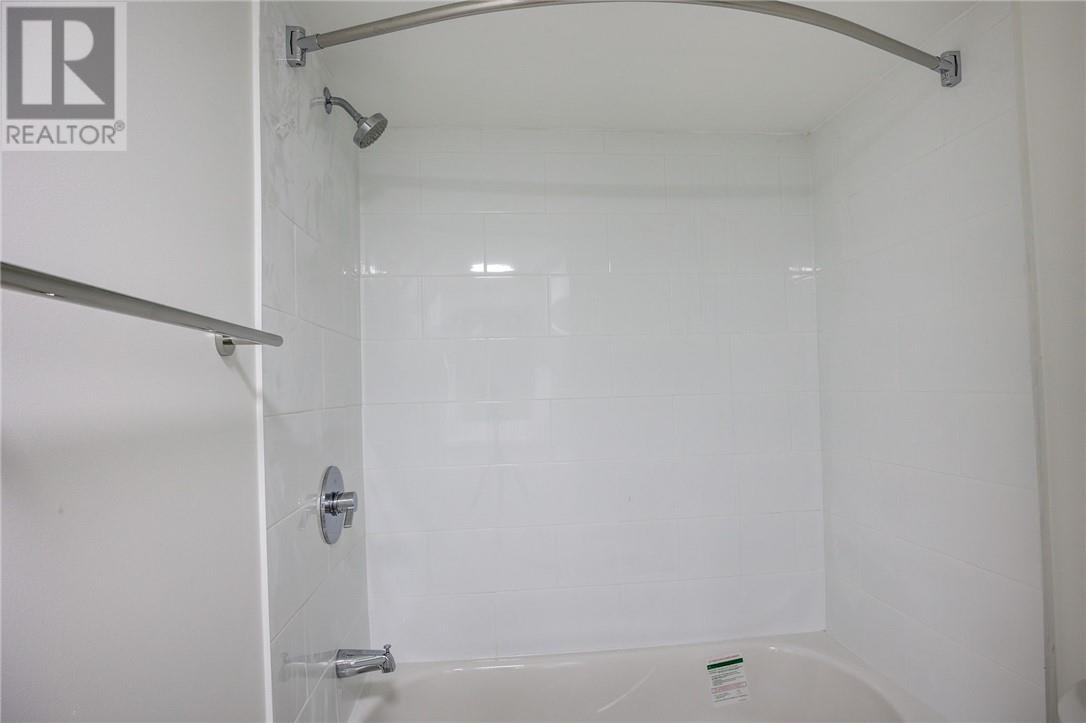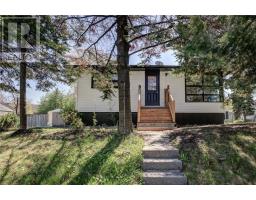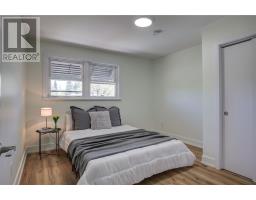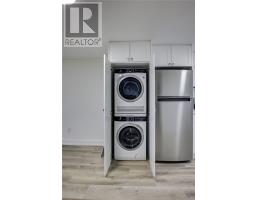4 Bedroom
2 Bathroom
Bungalow
Heat Pump
$474,900
Tremendous Value! Come check out this turn key investment property in amazing rental area. Located walking distance from Elm West Playground, this property has been rebuilt from the studs in and now features: over 1600 square feet of finished living space, 2 spacious 2 bedroom units (completely separate entrances), stunning white shaker cabinetry with quartz counters, brand new appliances including washer/dryer in both units, full bathrooms with bathtubs, low maintenance luxury vinyl flooring(carpet free), freshly painted in modern tones, new separate heat pumps with remotes that provide heat/air conditioning to the units, exterior of the property refreshed offering plenty of curb appeal, updated electrical panel, and much more. Both units are turn key, vacant and ready to set you own rents with potential yearly gross rents of approx 42,000. Also a great opportunity to live in one unit and have supplemental income from the basement. Don’t miss your opportunity to jump into the real estate investment space at an affordable price! (id:47351)
Property Details
|
MLS® Number
|
2119059 |
|
Property Type
|
Single Family |
|
AmenitiesNearBy
|
Park, Public Transit, Schools |
|
EquipmentType
|
None |
|
RentalEquipmentType
|
None |
|
StorageType
|
Storage Shed |
Building
|
BathroomTotal
|
2 |
|
BedroomsTotal
|
4 |
|
ArchitecturalStyle
|
Bungalow |
|
BasementType
|
Full |
|
ExteriorFinish
|
Vinyl Siding |
|
FlooringType
|
Vinyl |
|
FoundationType
|
Block, Concrete |
|
HeatingType
|
Heat Pump |
|
RoofMaterial
|
Asphalt Shingle |
|
RoofStyle
|
Unknown |
|
StoriesTotal
|
1 |
|
Type
|
House |
|
UtilityWater
|
Municipal Water |
Land
|
AccessType
|
Year-round Access |
|
Acreage
|
No |
|
LandAmenities
|
Park, Public Transit, Schools |
|
Sewer
|
Municipal Sewage System |
|
SizeTotalText
|
Under 1/2 Acre |
|
ZoningDescription
|
R1-5 |
Rooms
| Level |
Type |
Length |
Width |
Dimensions |
|
Lower Level |
Bedroom |
|
|
10 x 9 |
|
Lower Level |
Bedroom |
|
|
10 x 9 |
|
Main Level |
Living Room |
|
|
13 x 15 |
|
Main Level |
Bedroom |
|
|
12 x 11 |
|
Main Level |
Bedroom |
|
|
11 x 9 |
|
Main Level |
Kitchen |
|
|
11 x 10 |
|
Main Level |
Living Room |
|
|
14 x 16 |
https://www.realtor.ca/real-estate/27418082/363-mcneill-boulevard-sudbury

