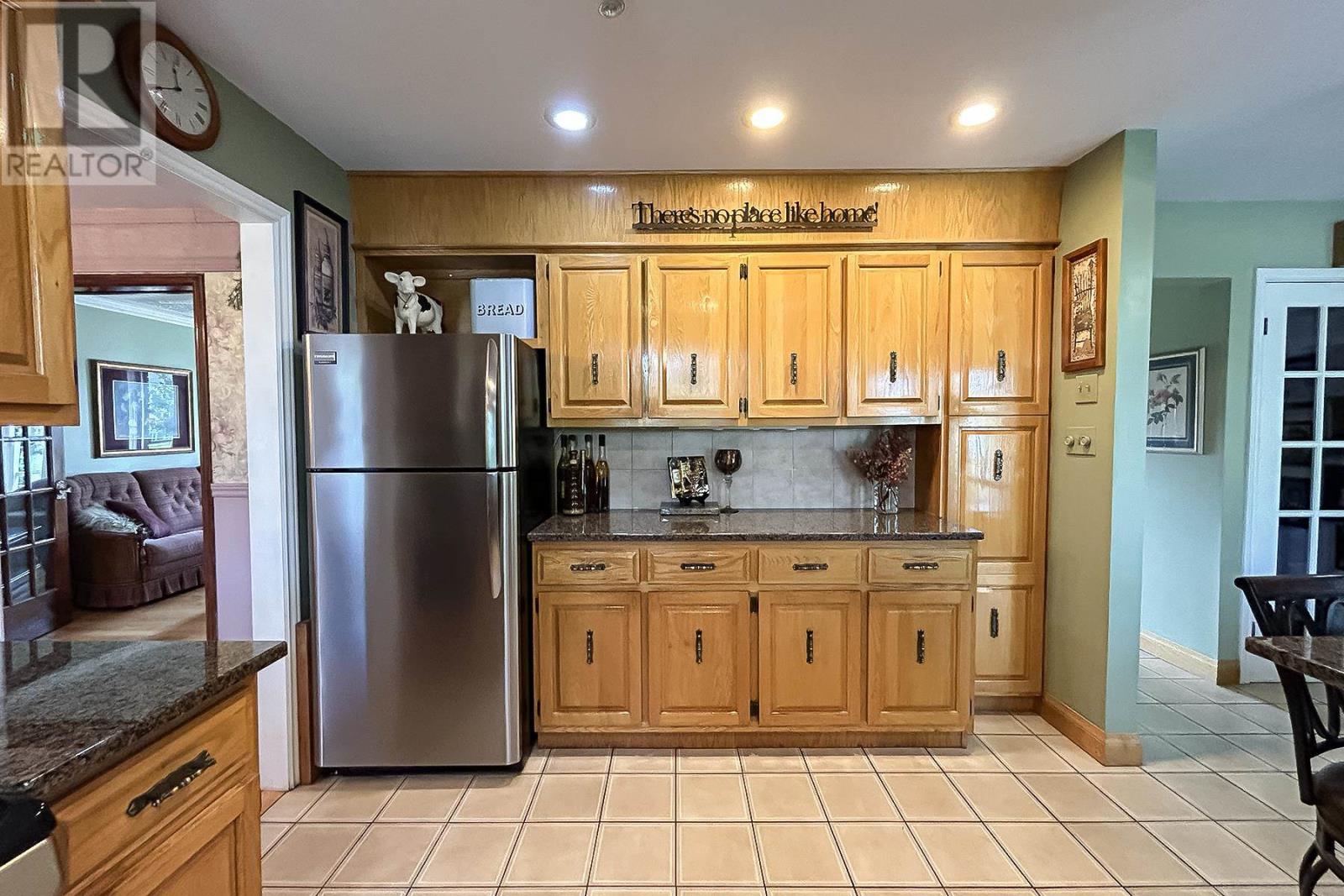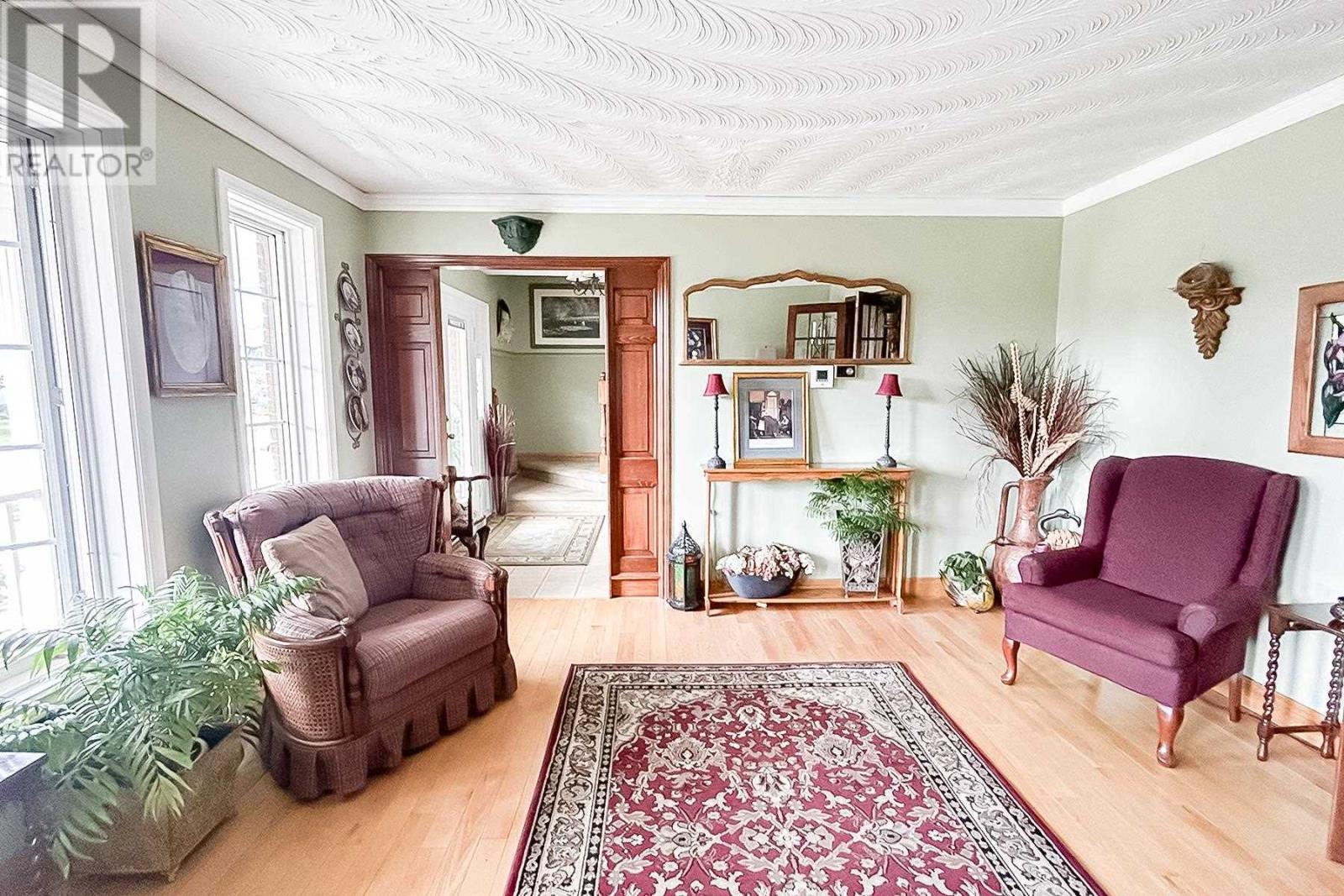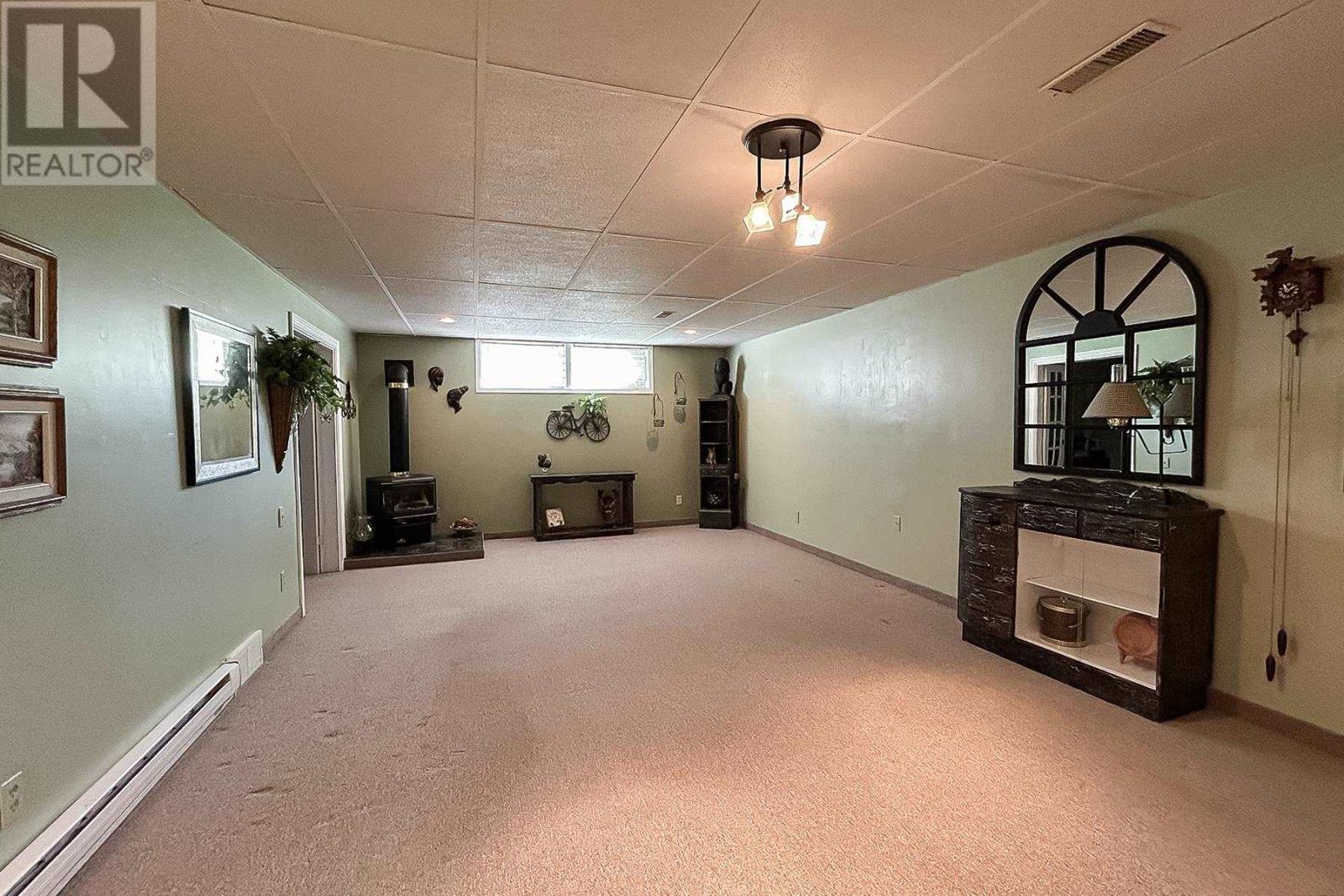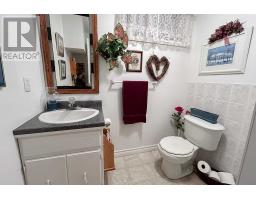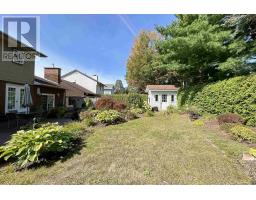3 Bedroom
5 Bathroom
1900 sqft
2 Level
Fireplace
Forced Air
$599,900
Welcome to 29 Caddy! This meticulously maintained home with City Beautification award winning yard and landscaping is ready for a new owners. Outside features an extremely private back yard enclosed by towering cedar hedges and full of lovely easy to maintain perennials and a massive 48x16 foot deck. Enter the patio doors from the deck to your nicely appointed kitchen with granite counters and stainless appliances next to the eat in area and sunken family room with gas fireplace. Main floor also features a large formal living and dining room as well as a 2 pc powder room. Upstairs there are three large bedrooms, the primary with 3 pc ensuite privileges, and a 5 pc main bath. Basement has a large open rec room with gas fireplace, an office/den, workshop/storage room as well as a laund/utility rm housing the gas water heater (2022) and gas forced air furnace (2025) as well as an additional 3 pc bath. Roof 2019. Call your Realtor today to have a look at this fantastic family home in a great east end neighborhood near the end of this quiet cul de sac. (id:47351)
Property Details
|
MLS® Number
|
SM242446 |
|
Property Type
|
Single Family |
|
Community Name
|
Sault Ste. Marie |
|
CommunicationType
|
High Speed Internet |
|
CommunityFeatures
|
Bus Route |
|
Features
|
Paved Driveway |
|
StorageType
|
Storage Shed |
|
Structure
|
Shed |
Building
|
BathroomTotal
|
5 |
|
BedroomsAboveGround
|
3 |
|
BedroomsTotal
|
3 |
|
Age
|
Over 26 Years |
|
Appliances
|
Central Vacuum, Stove, Dryer, Microwave, Window Coverings, Dishwasher, Refrigerator, Washer |
|
ArchitecturalStyle
|
2 Level |
|
BasementDevelopment
|
Finished |
|
BasementType
|
Full (finished) |
|
ConstructionStyleAttachment
|
Detached |
|
ExteriorFinish
|
Brick |
|
FireplacePresent
|
Yes |
|
FireplaceTotal
|
2 |
|
FoundationType
|
Poured Concrete |
|
HalfBathTotal
|
1 |
|
HeatingFuel
|
Natural Gas |
|
HeatingType
|
Forced Air |
|
StoriesTotal
|
2 |
|
SizeInterior
|
1900 Sqft |
|
UtilityWater
|
Municipal Water |
Parking
|
Garage
|
|
|
Attached Garage
|
|
|
Concrete
|
|
Land
|
AccessType
|
Road Access |
|
Acreage
|
No |
|
FenceType
|
Fenced Yard |
|
Sewer
|
Sanitary Sewer |
|
SizeDepth
|
110 Ft |
|
SizeFrontage
|
56.2600 |
|
SizeIrregular
|
56.26x110 |
|
SizeTotalText
|
56.26x110|under 1/2 Acre |
Rooms
| Level |
Type |
Length |
Width |
Dimensions |
|
Second Level |
Primary Bedroom |
|
|
14'10x12 |
|
Second Level |
Bedroom |
|
|
12'6x11'6 |
|
Second Level |
Bedroom |
|
|
12'6x11'6 |
|
Second Level |
Bathroom |
|
|
. |
|
Second Level |
Bathroom |
|
|
. |
|
Basement |
Recreation Room |
|
|
25x14 |
|
Basement |
Office |
|
|
12x9 |
|
Basement |
Workshop |
|
|
14'8x9'10 |
|
Basement |
Laundry Room |
|
|
9x11 |
|
Basement |
Bathroom |
|
|
. |
|
Main Level |
Living Room |
|
|
13'6x16'6 |
|
Main Level |
Dining Room |
|
|
13x11 |
|
Main Level |
Family Room |
|
|
14'6x12 |
|
Main Level |
Kitchen |
|
|
18'6x12'4 |
|
Main Level |
Bathroom |
|
|
. |
Utilities
|
Cable
|
Available |
|
Electricity
|
Available |
|
Natural Gas
|
Available |
|
Telephone
|
Available |
https://www.realtor.ca/real-estate/27418086/29-caddy-ave-sault-ste-marie-sault-ste-marie





