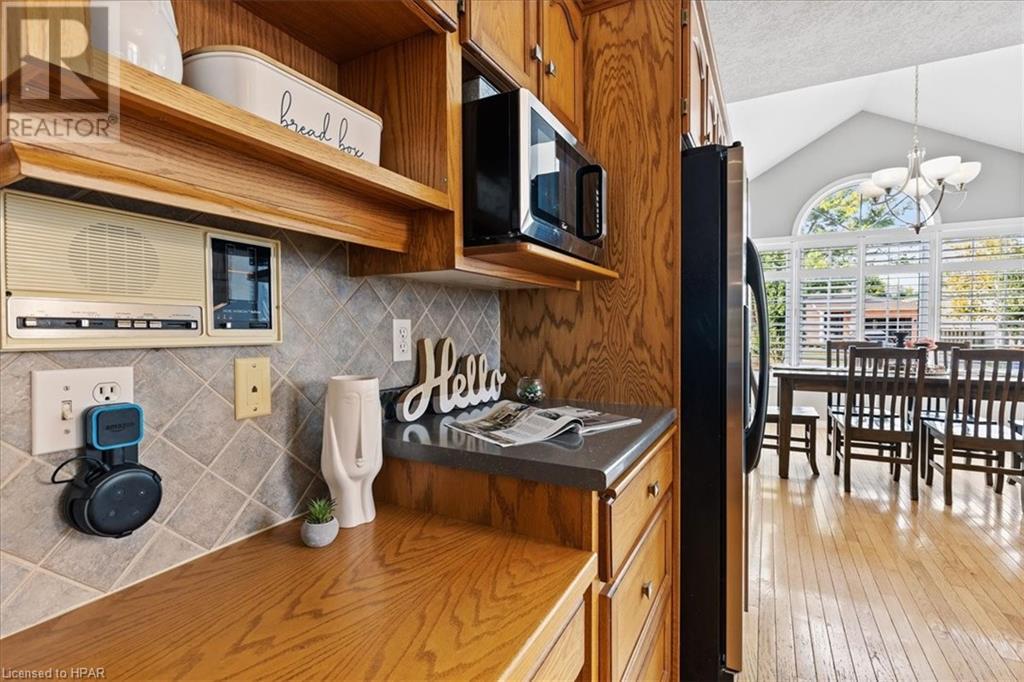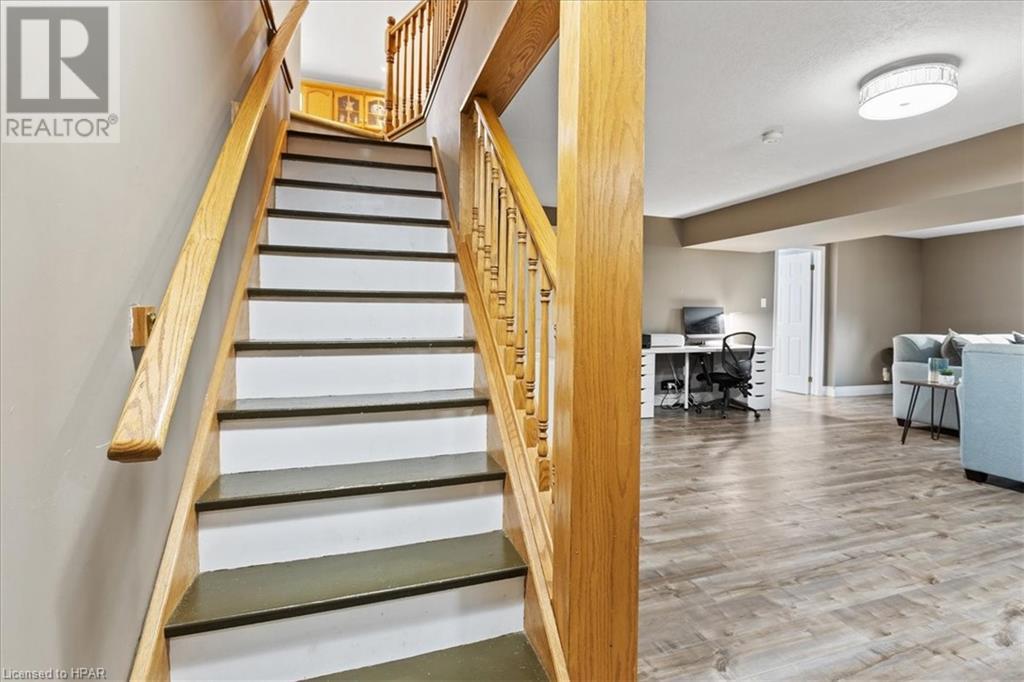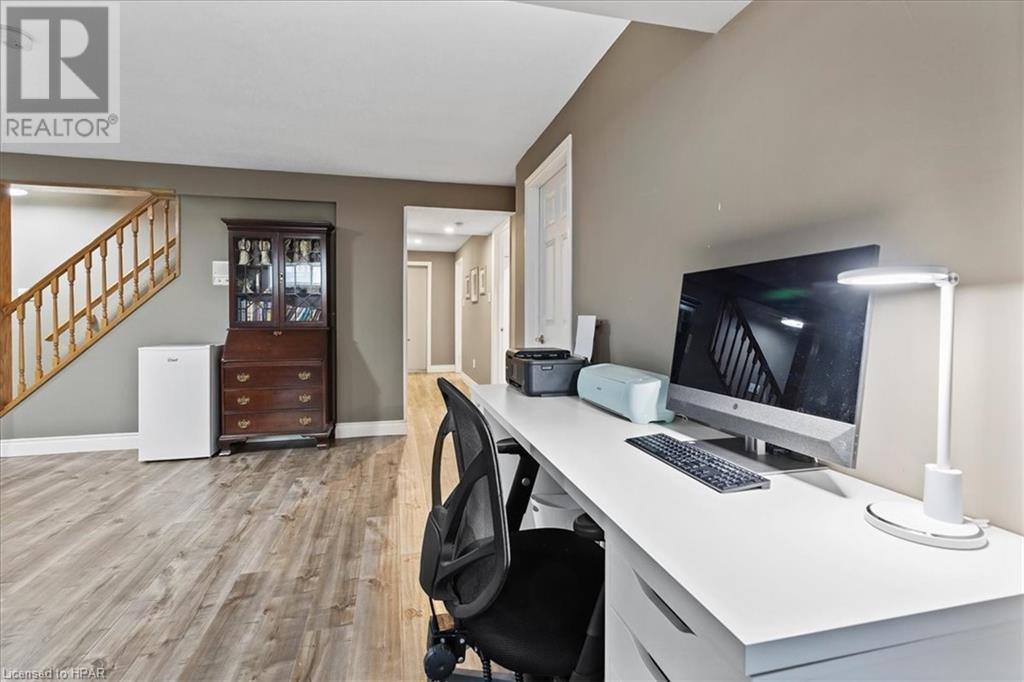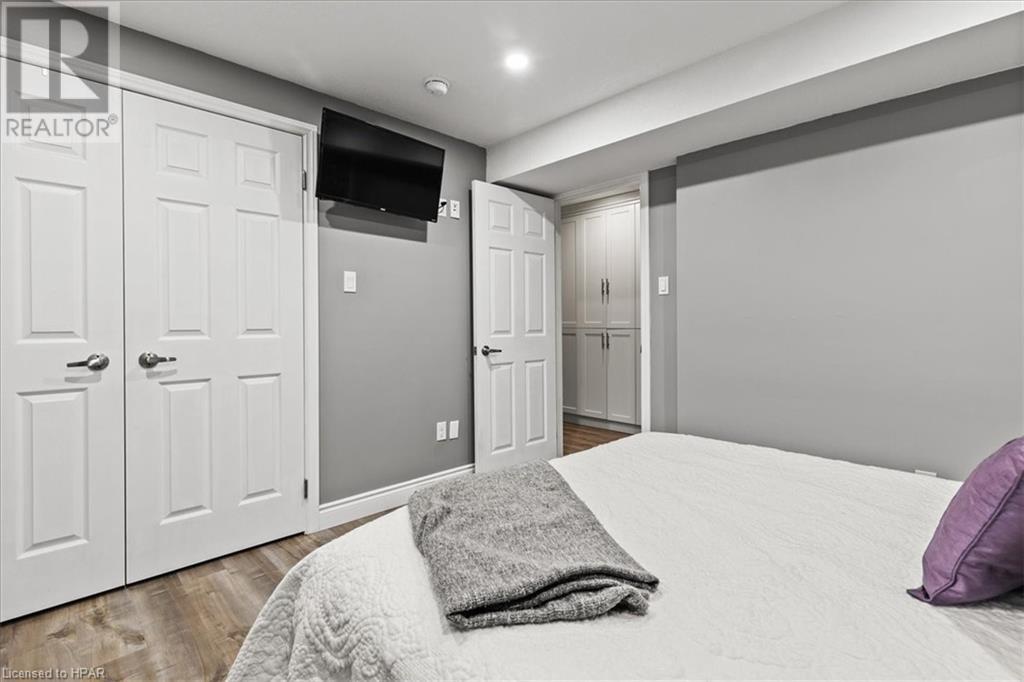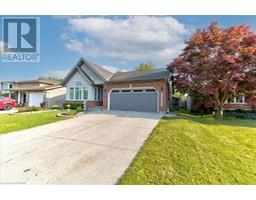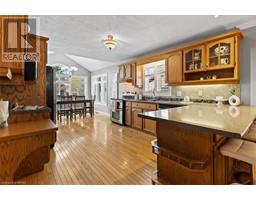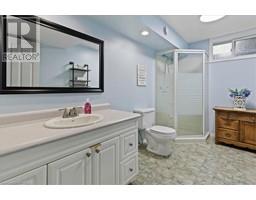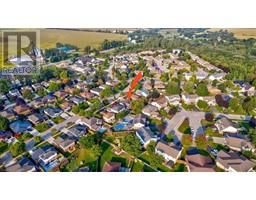4 Bedroom
2 Bathroom
2532 sqft
Bungalow
Fireplace
Central Air Conditioning
Forced Air
$749,900
Welcome to 130 McGregor Drive, a beautifully designed 4-bedroom, 2-bathroom family home in the great neighbourhood of Stratford. Located in a quiet neighbourhood close to walking trails, parks, the river and schools. The spacious, open-concept main floor is perfect for entertaining, with ample natural light and a seamless flow. The primary bedroom boasts a stunning vaulted ceiling and convenient cheater ensuite access. The fully finished basement offers a large rec room, two additional bedrooms, and plenty of storage space, providing extra room for family or guests. Outside, enjoy your fully fenced backyard oasis complete with a hot tub, large patio, and a gazebo, perfect for relaxing or hosting gatherings. With a two-car garage, this home offers both comfort and practicality. A must-see! (id:47351)
Property Details
|
MLS® Number
|
40643921 |
|
Property Type
|
Single Family |
|
AmenitiesNearBy
|
Golf Nearby, Hospital, Park, Place Of Worship, Public Transit, Schools |
|
EquipmentType
|
None |
|
Features
|
Automatic Garage Door Opener |
|
ParkingSpaceTotal
|
6 |
|
RentalEquipmentType
|
None |
|
Structure
|
Shed |
Building
|
BathroomTotal
|
2 |
|
BedroomsAboveGround
|
2 |
|
BedroomsBelowGround
|
2 |
|
BedroomsTotal
|
4 |
|
Appliances
|
Central Vacuum, Dryer, Refrigerator, Stove, Water Softener, Window Coverings, Hot Tub |
|
ArchitecturalStyle
|
Bungalow |
|
BasementDevelopment
|
Finished |
|
BasementType
|
Full (finished) |
|
ConstructedDate
|
1994 |
|
ConstructionStyleAttachment
|
Detached |
|
CoolingType
|
Central Air Conditioning |
|
ExteriorFinish
|
Brick, Vinyl Siding |
|
FireplacePresent
|
Yes |
|
FireplaceTotal
|
1 |
|
FoundationType
|
Poured Concrete |
|
HeatingFuel
|
Natural Gas |
|
HeatingType
|
Forced Air |
|
StoriesTotal
|
1 |
|
SizeInterior
|
2532 Sqft |
|
Type
|
House |
|
UtilityWater
|
Municipal Water |
Parking
Land
|
Acreage
|
No |
|
FenceType
|
Fence |
|
LandAmenities
|
Golf Nearby, Hospital, Park, Place Of Worship, Public Transit, Schools |
|
Sewer
|
Municipal Sewage System |
|
SizeFrontage
|
50 Ft |
|
SizeTotalText
|
Under 1/2 Acre |
|
ZoningDescription
|
R1 |
Rooms
| Level |
Type |
Length |
Width |
Dimensions |
|
Basement |
Cold Room |
|
|
5'6'' x 5'1'' |
|
Basement |
Utility Room |
|
|
12'10'' x 11'7'' |
|
Basement |
3pc Bathroom |
|
|
11'7'' x 6'5'' |
|
Basement |
Bedroom |
|
|
10'7'' x 11'3'' |
|
Basement |
Bedroom |
|
|
11'1'' x 9'11'' |
|
Basement |
Family Room |
|
|
24'7'' x 23'9'' |
|
Main Level |
Bedroom |
|
|
14'8'' x 12'3'' |
|
Main Level |
4pc Bathroom |
|
|
11'0'' x 4'8'' |
|
Main Level |
Primary Bedroom |
|
|
19'1'' x 11'3'' |
|
Main Level |
Dining Room |
|
|
11'4'' x 10'2'' |
|
Main Level |
Kitchen |
|
|
14'0'' x 11'4'' |
|
Main Level |
Living Room |
|
|
15'10'' x 12'0'' |
https://www.realtor.ca/real-estate/27418221/130-mcgregor-street-stratford




