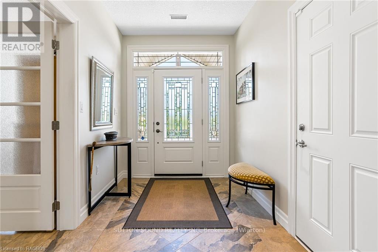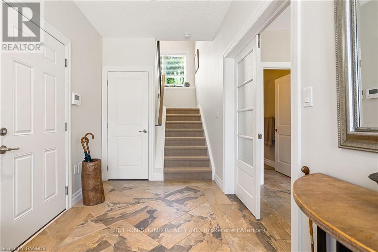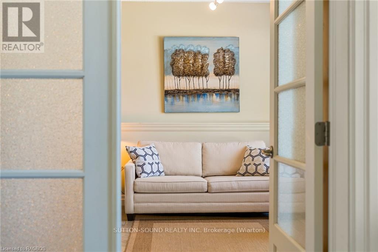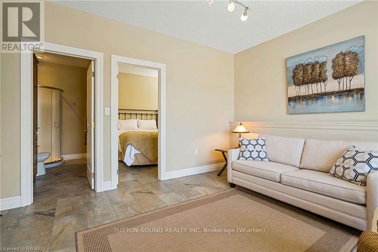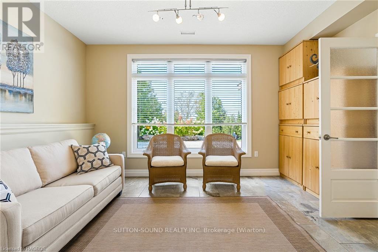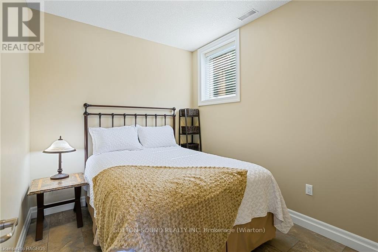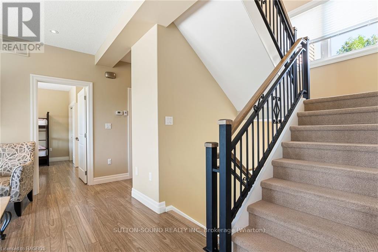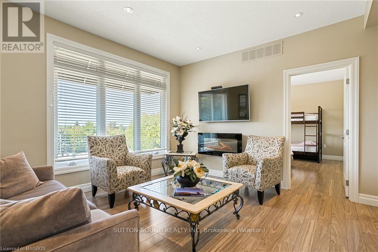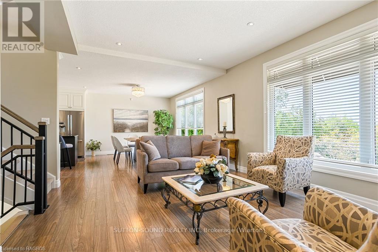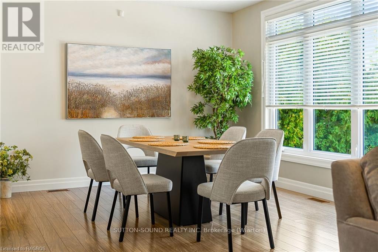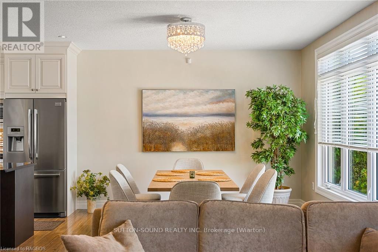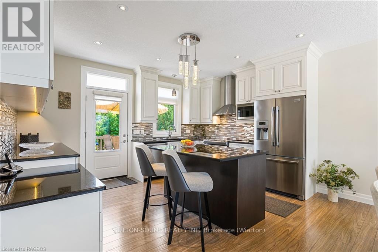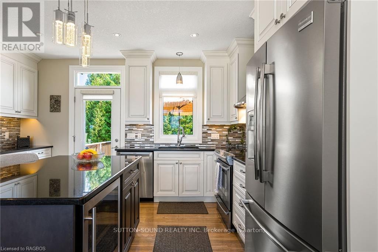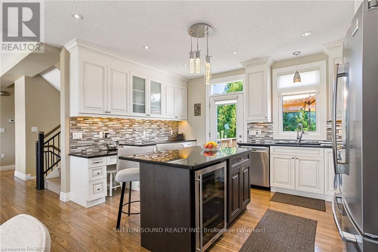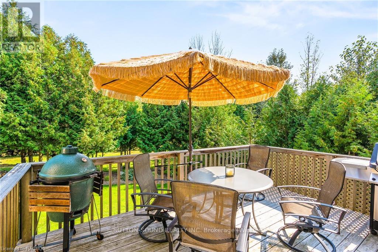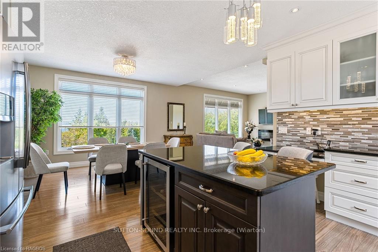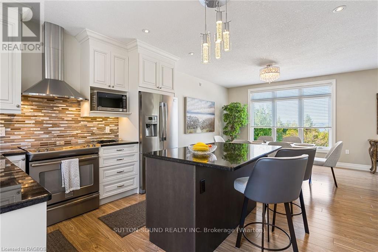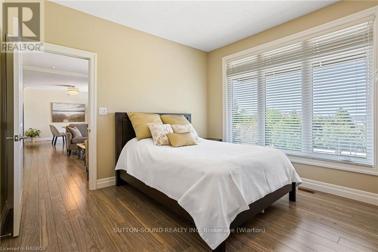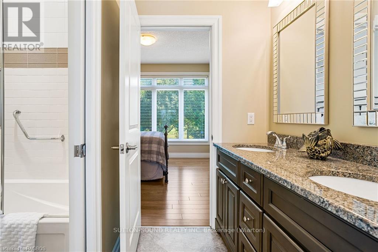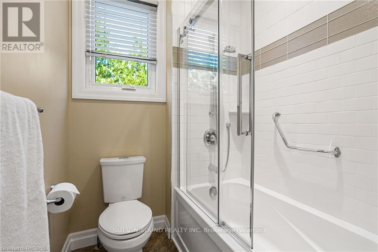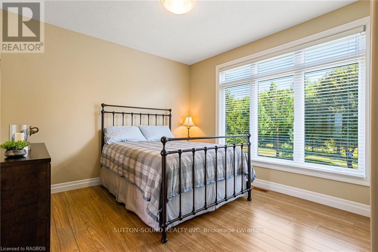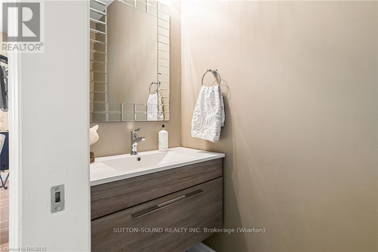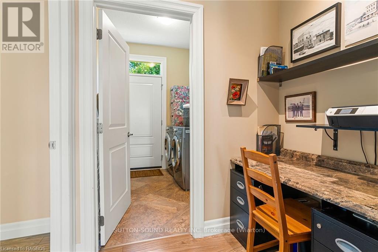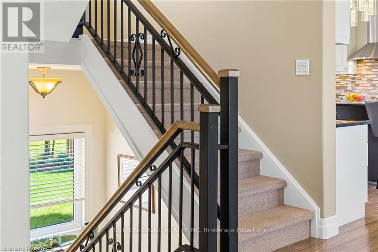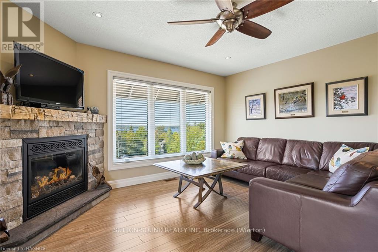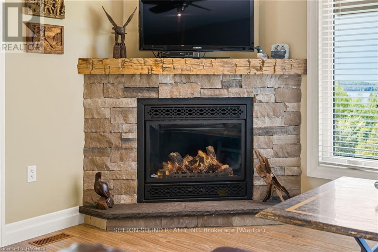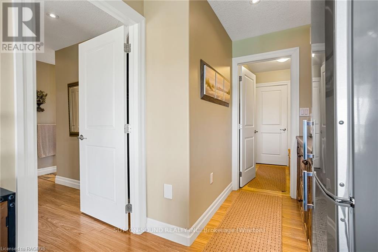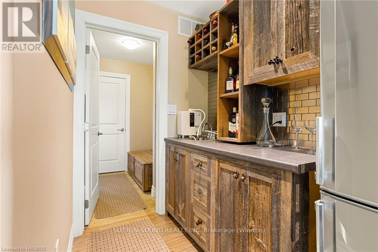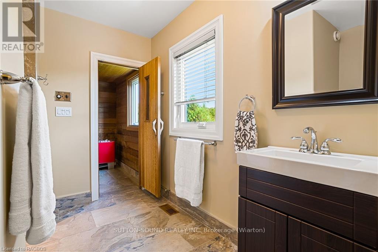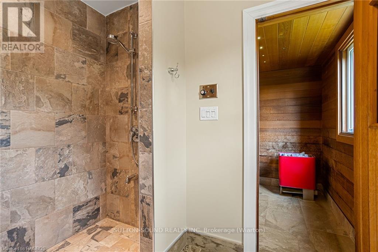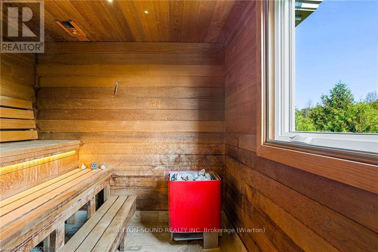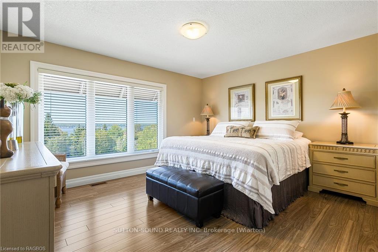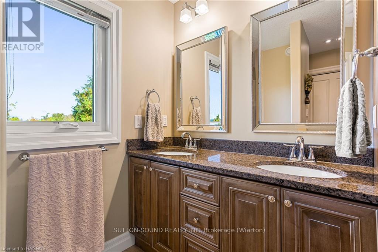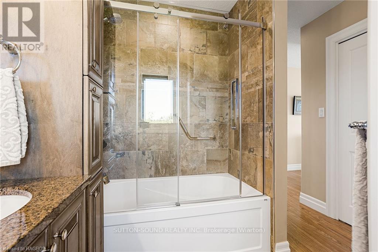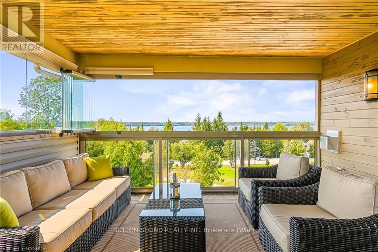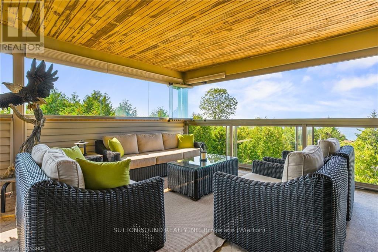4 Bedroom
5 Bathroom
Fireplace
Central Air Conditioning, Ventilation System
Forced Air
$1,150,000
Experience the epitome of luxury living along the pristine shores of Georgian Bay. This custom-built 2014 home is designed to capture breathtaking sunsets and uninterrupted water views, offering a serene backdrop for daily living. Set back from the road amidst tastefully landscaped grounds, this home combines beauty, comfort, and energy efficiency with extra-thick windows, upgraded insulation, and in-floor glycol heating in both the basement and garage. Forced air natural gas and central air ensure year-round comfort. The thoughtful layout provides excellent separation between sleeping and living spaces, offering the versatility of guest accommodations or multi-generational living. With an elegant flow across all three levels, the home boasts large windows that frame scenic views and let natural light fill every corner. High-end finishes include granite countertops and exquisite attention to detail throughout. The outdoor living spaces are perfect for entertaining, with a third-floor 3-season sunroom featuring Scandia Glass that opens fully, offering unobstructed views of Georgian Bay’s sunsets. A spacious primary bedroom, custom wet bar, and a sauna with in-floor heating are just a few of the standout features of this must-see property. Enjoy water access at two nearby locations, and embrace life in this private, family-oriented neighborhood, where every detail has been thoughtfully curated to create an exceptional home. Call your REALTOR® today to schedule your private tour! (id:47351)
Property Details
|
MLS® Number
|
X10848165 |
|
Property Type
|
Single Family |
|
Community Name
|
Rural Georgian Bluffs |
|
Features
|
Wooded Area, Open Space, Dry, Sauna |
|
ParkingSpaceTotal
|
12 |
|
Structure
|
Deck |
|
ViewType
|
View Of Water, Lake View |
Building
|
BathroomTotal
|
5 |
|
BedroomsAboveGround
|
4 |
|
BedroomsTotal
|
4 |
|
Amenities
|
Fireplace(s), Separate Heating Controls |
|
Appliances
|
Water Heater - Tankless, Water Heater, Dishwasher, Dryer, Garage Door Opener, Range, Refrigerator, Stove, Washer, Window Coverings |
|
BasementDevelopment
|
Finished |
|
BasementFeatures
|
Walk Out |
|
BasementType
|
N/a (finished) |
|
ConstructionStatus
|
Insulation Upgraded |
|
ConstructionStyleAttachment
|
Detached |
|
ConstructionStyleOther
|
Seasonal |
|
CoolingType
|
Central Air Conditioning, Ventilation System |
|
ExteriorFinish
|
Stone, Vinyl Siding |
|
FireplacePresent
|
Yes |
|
FoundationType
|
Concrete |
|
HeatingFuel
|
Natural Gas |
|
HeatingType
|
Forced Air |
|
StoriesTotal
|
3 |
|
Type
|
House |
|
UtilityWater
|
Municipal Water |
Parking
Land
|
AccessType
|
Year-round Access |
|
Acreage
|
No |
|
Sewer
|
Septic System |
|
SizeDepth
|
280 Ft |
|
SizeFrontage
|
121 Ft |
|
SizeIrregular
|
121 X 280 Ft |
|
SizeTotalText
|
121 X 280 Ft|1/2 - 1.99 Acres |
|
ZoningDescription
|
Sr |
Utilities
https://www.realtor.ca/real-estate/27376469/110-sunset-boulevard-georgian-bluffs-rural-georgian-bluffs

