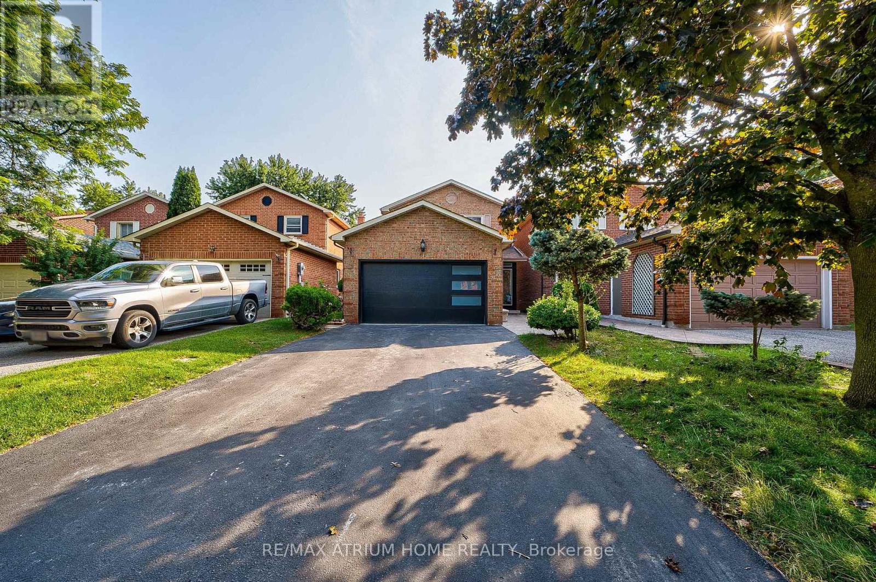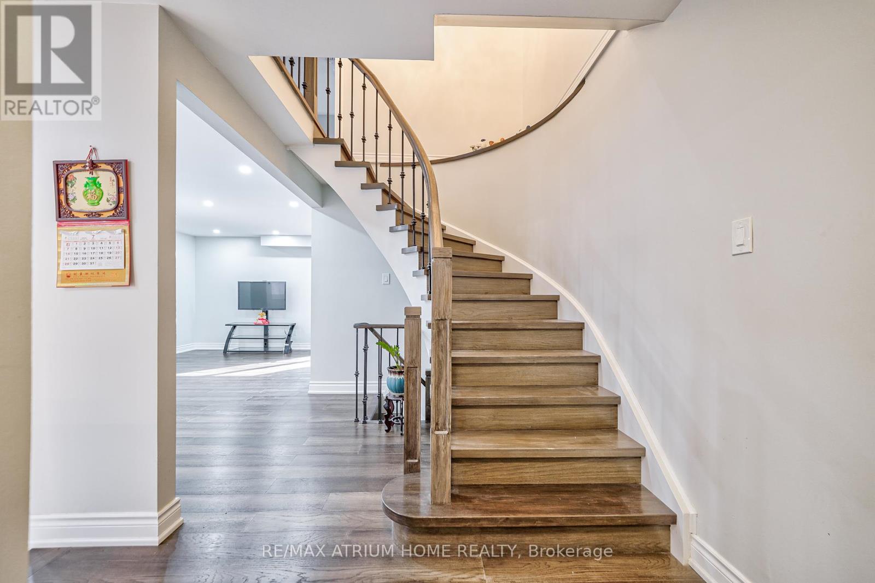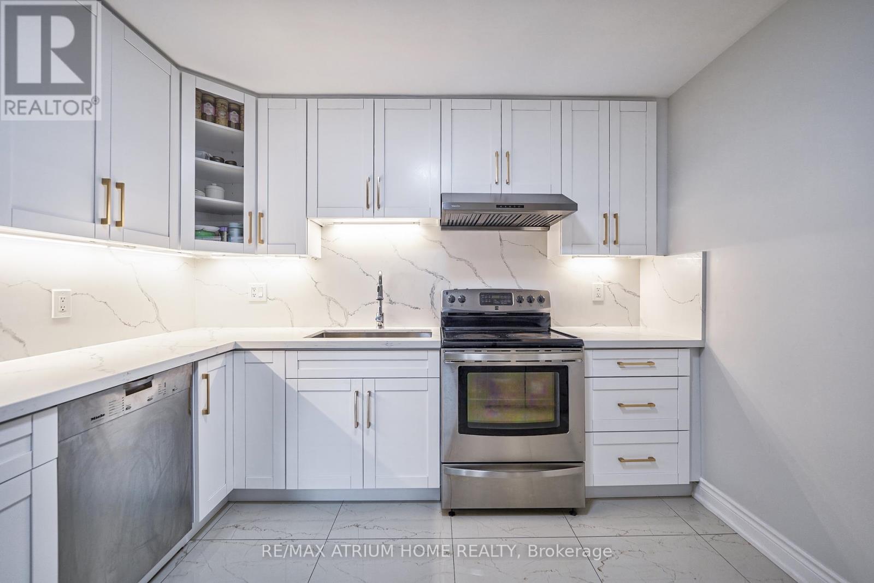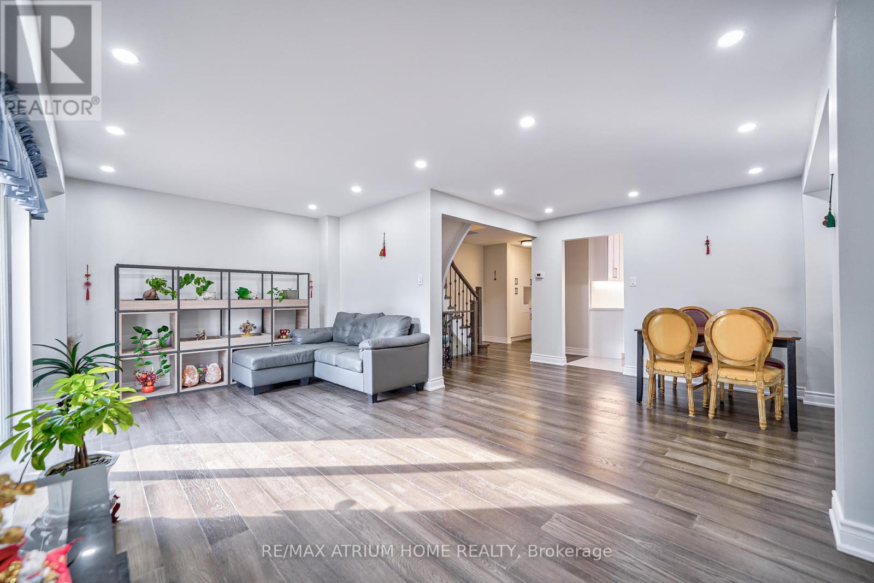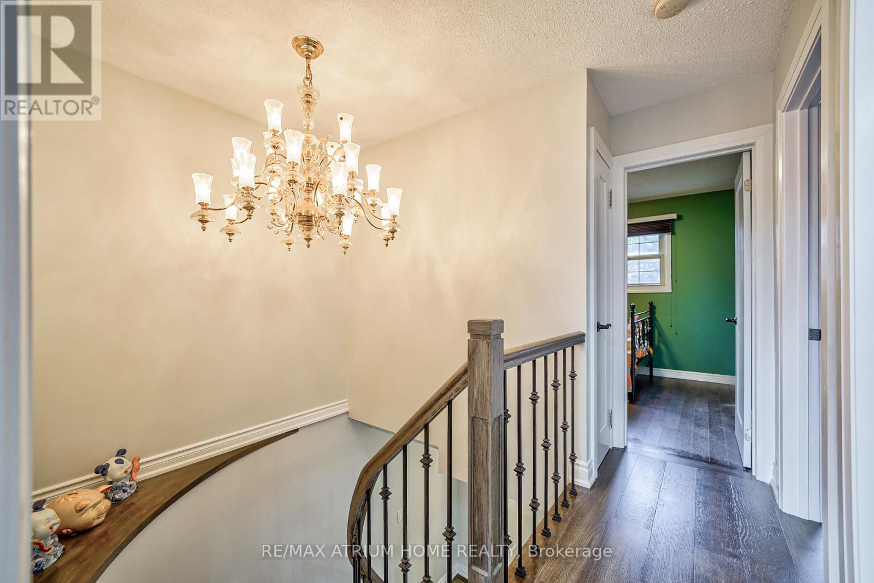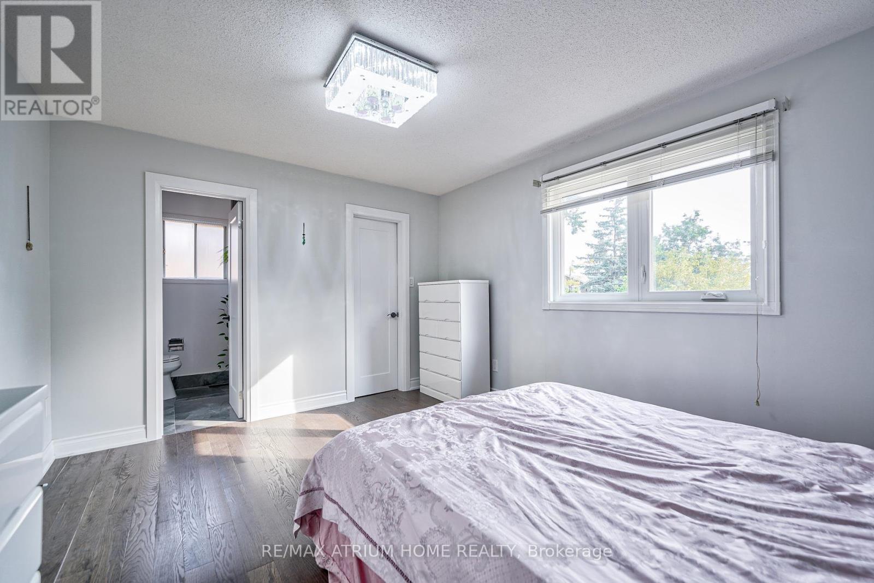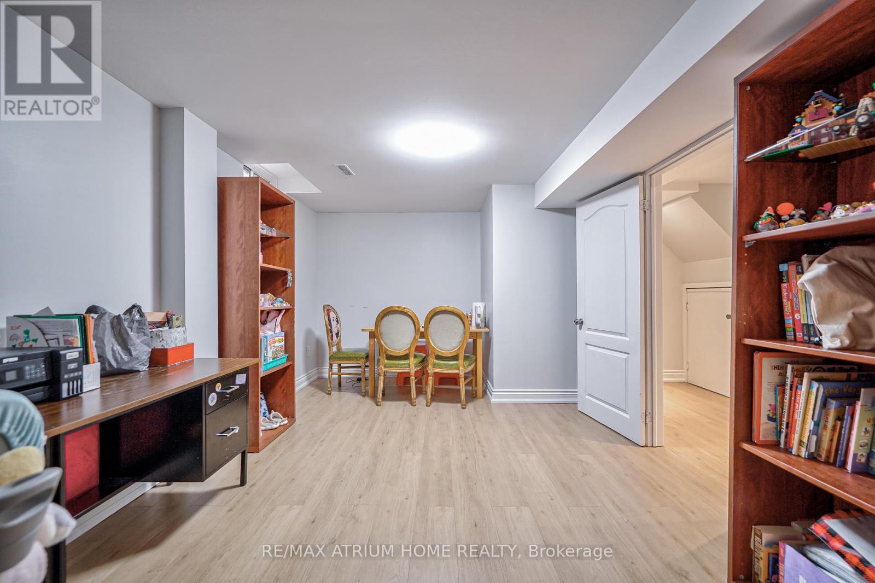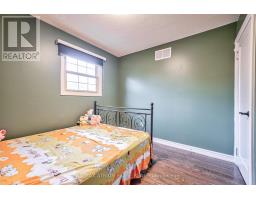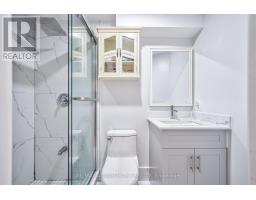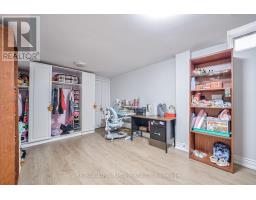5 Bedroom
4 Bathroom
Fireplace
Central Air Conditioning
Forced Air
$1,328,800
Stunning Bright 3 Bedroom, 4 Bathroom Home, Well maintained. newly renovated. Kitchen (2024), Garage door 2024, Air conditioning (2023), Stairwell (2023), washrooms(2023), 6 cars parking Driveway(no side walk), beautiful backyard with large deck. Minutes To Transit, go train, Public Schools, food, supermarket, restaurants and Much More.... (id:47351)
Property Details
|
MLS® Number
|
N9350536 |
|
Property Type
|
Single Family |
|
Community Name
|
Markham Village |
|
AmenitiesNearBy
|
Park, Place Of Worship, Public Transit, Schools |
|
CommunityFeatures
|
Community Centre, School Bus |
|
ParkingSpaceTotal
|
6 |
Building
|
BathroomTotal
|
4 |
|
BedroomsAboveGround
|
3 |
|
BedroomsBelowGround
|
2 |
|
BedroomsTotal
|
5 |
|
Appliances
|
Dryer, Range, Refrigerator, Stove, Washer, Window Coverings |
|
BasementDevelopment
|
Finished |
|
BasementType
|
N/a (finished) |
|
ConstructionStyleAttachment
|
Link |
|
CoolingType
|
Central Air Conditioning |
|
ExteriorFinish
|
Brick |
|
FireplacePresent
|
Yes |
|
FlooringType
|
Hardwood, Ceramic, Laminate |
|
FoundationType
|
Concrete |
|
HalfBathTotal
|
1 |
|
HeatingFuel
|
Natural Gas |
|
HeatingType
|
Forced Air |
|
StoriesTotal
|
2 |
|
Type
|
House |
|
UtilityWater
|
Municipal Water |
Parking
Land
|
Acreage
|
No |
|
LandAmenities
|
Park, Place Of Worship, Public Transit, Schools |
|
Sewer
|
Sanitary Sewer |
|
SizeDepth
|
149 Ft ,6 In |
|
SizeFrontage
|
29 Ft ,9 In |
|
SizeIrregular
|
29.82 X 149.5 Ft |
|
SizeTotalText
|
29.82 X 149.5 Ft |
|
ZoningDescription
|
Residential |
Rooms
| Level |
Type |
Length |
Width |
Dimensions |
|
Second Level |
Primary Bedroom |
4.27 m |
3.36 m |
4.27 m x 3.36 m |
|
Second Level |
Bedroom 2 |
3.96 m |
3.05 m |
3.96 m x 3.05 m |
|
Second Level |
Bedroom 3 |
3.05 m |
2.74 m |
3.05 m x 2.74 m |
|
Basement |
Bedroom 5 |
5.79 m |
3.05 m |
5.79 m x 3.05 m |
|
Basement |
Den |
3.05 m |
3.05 m |
3.05 m x 3.05 m |
|
Main Level |
Living Room |
5.81 m |
3.05 m |
5.81 m x 3.05 m |
|
Main Level |
Dining Room |
5.25 m |
3.3 m |
5.25 m x 3.3 m |
|
Main Level |
Kitchen |
3.05 m |
3.11 m |
3.05 m x 3.11 m |
https://www.realtor.ca/real-estate/27417659/61-trothen-circle-markham-markham-village-markham-village
