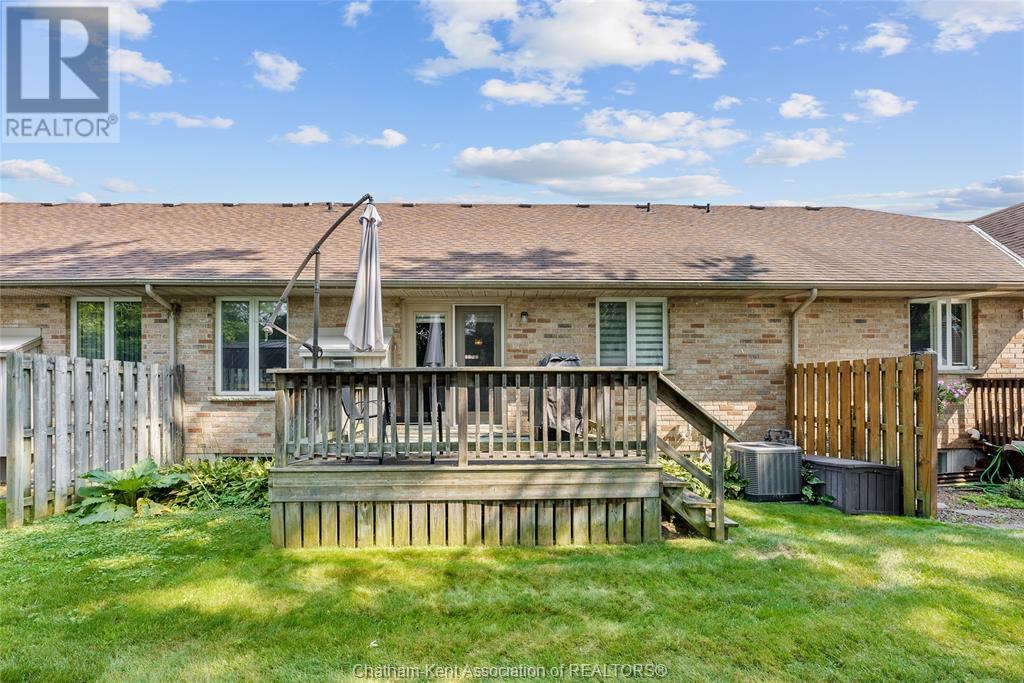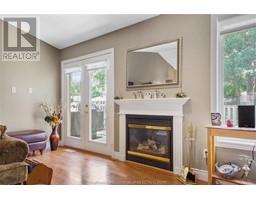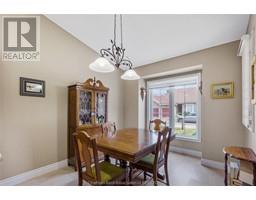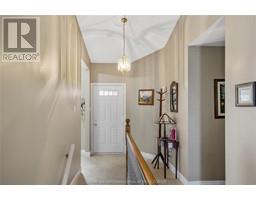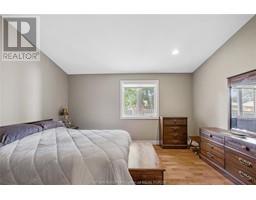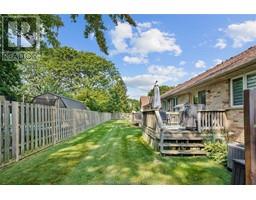2 Bedroom
2 Bathroom
Bungalow
Central Air Conditioning
Forced Air, Furnace
$454,900
Welcome to 154 Semenyn Ave, Unit 3, where main floor living meets comfort and convenience. This charming home features main floor living with 2 bedrooms, including master suite with ensuite bathroom and walk in closet. The large kitchen is perfect for entertaining, while the living room boasts high ceilings and beautiful hardwood floors, creating a bright open atmosphere. Attached garage (18X18.9 feet) provides easy access. Large unfinished basement. New furnace and air Jan 2023 (id:47351)
Property Details
|
MLS® Number
|
24021213 |
|
Property Type
|
Single Family |
|
EquipmentType
|
Furnace |
|
Features
|
Double Width Or More Driveway, Concrete Driveway |
|
RentalEquipmentType
|
Furnace |
Building
|
BathroomTotal
|
2 |
|
BedroomsAboveGround
|
2 |
|
BedroomsTotal
|
2 |
|
ArchitecturalStyle
|
Bungalow |
|
ConstructedDate
|
1998 |
|
CoolingType
|
Central Air Conditioning |
|
ExteriorFinish
|
Brick |
|
FlooringType
|
Hardwood, Cushion/lino/vinyl |
|
FoundationType
|
Concrete |
|
HeatingFuel
|
Natural Gas |
|
HeatingType
|
Forced Air, Furnace |
|
StoriesTotal
|
1 |
|
Type
|
Row / Townhouse |
Parking
Land
|
Acreage
|
No |
|
SizeIrregular
|
32.67x |
|
SizeTotalText
|
32.67x|under 1/4 Acre |
|
ZoningDescription
|
Rm1-12 |
Rooms
| Level |
Type |
Length |
Width |
Dimensions |
|
Main Level |
Laundry Room |
|
|
Measurements not available |
|
Main Level |
4pc Bathroom |
8 ft ,3 in |
5 ft |
8 ft ,3 in x 5 ft |
|
Main Level |
Bedroom |
16 ft ,9 in |
9 ft ,3 in |
16 ft ,9 in x 9 ft ,3 in |
|
Main Level |
3pc Bathroom |
7 ft ,8 in |
5 ft |
7 ft ,8 in x 5 ft |
|
Main Level |
Bedroom |
14 ft ,2 in |
10 ft ,7 in |
14 ft ,2 in x 10 ft ,7 in |
|
Main Level |
Foyer |
14 ft ,2 in |
10 ft ,7 in |
14 ft ,2 in x 10 ft ,7 in |
|
Main Level |
Living Room |
17 ft ,3 in |
16 ft |
17 ft ,3 in x 16 ft |
|
Main Level |
Kitchen/dining Room |
20 ft |
10 ft ,4 in |
20 ft x 10 ft ,4 in |
https://www.realtor.ca/real-estate/27417408/154-semenyn-unit-3-chatham




















