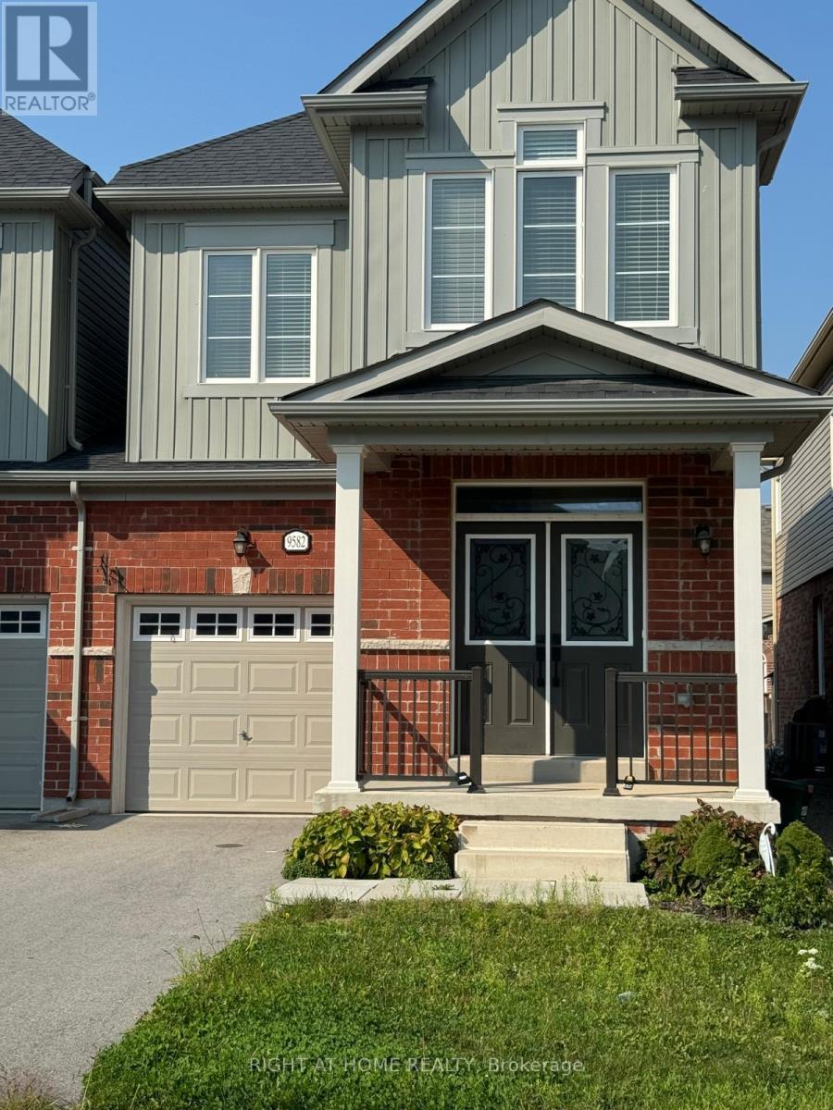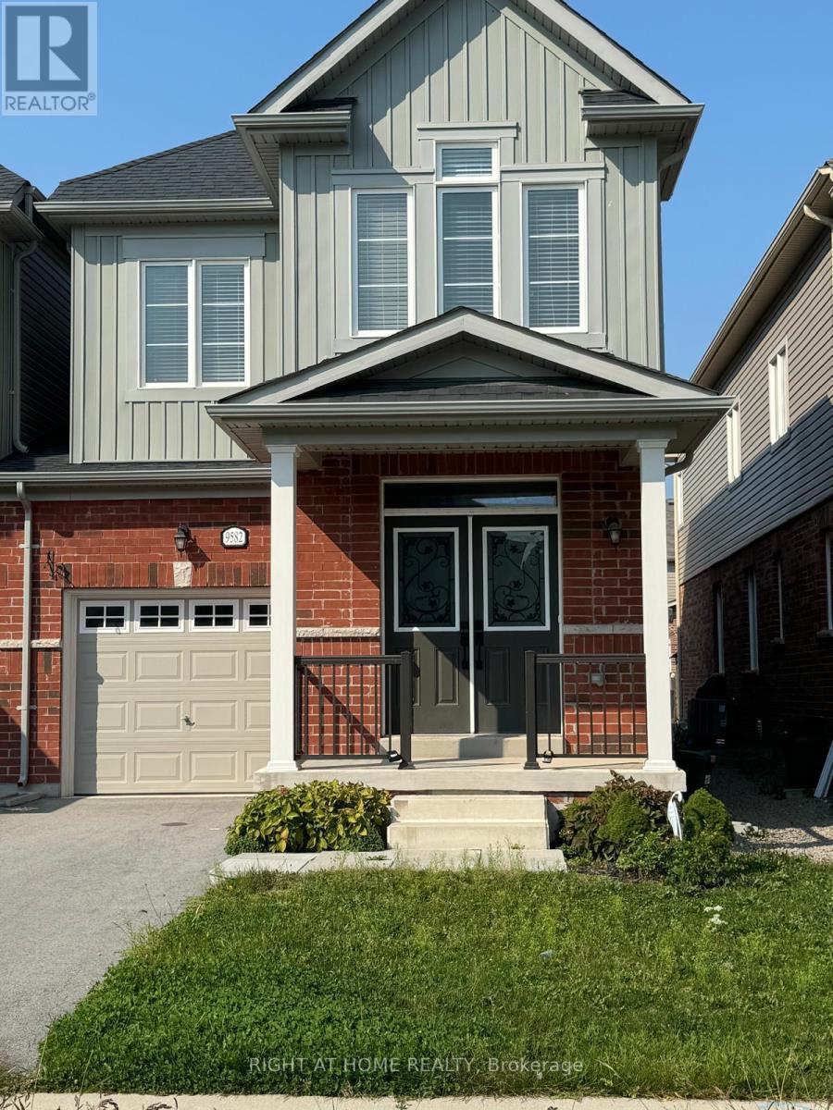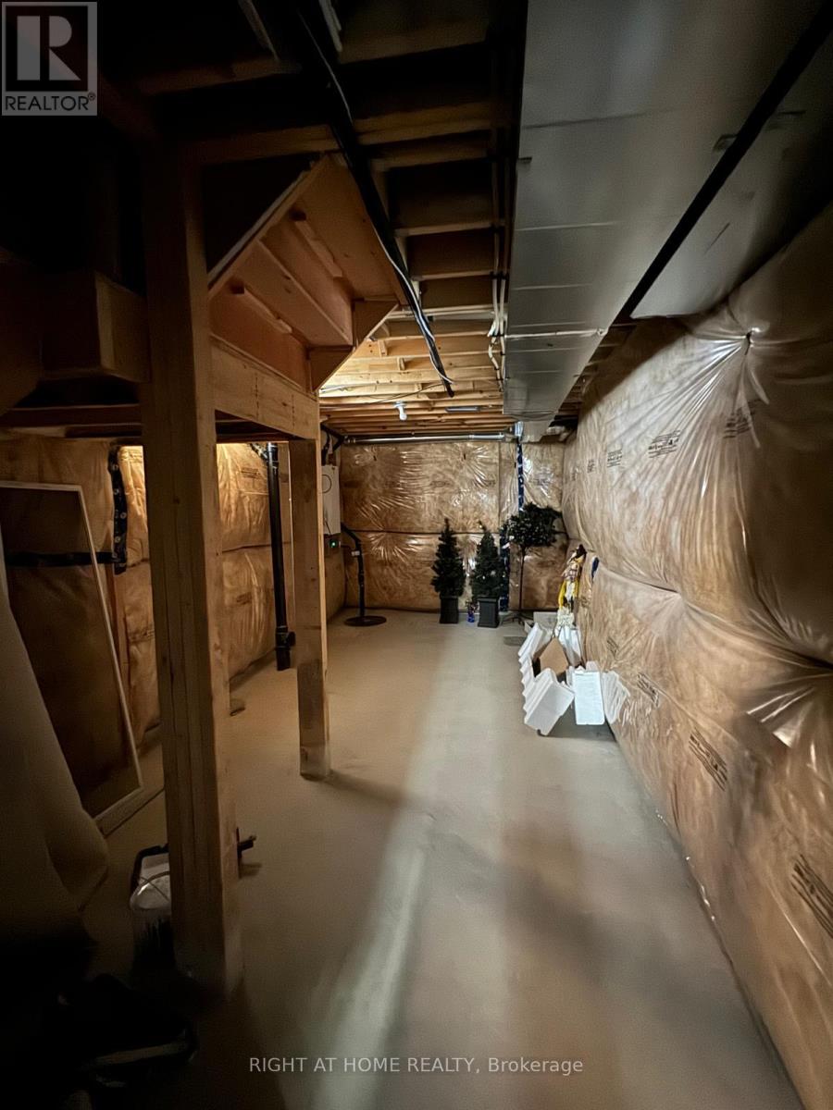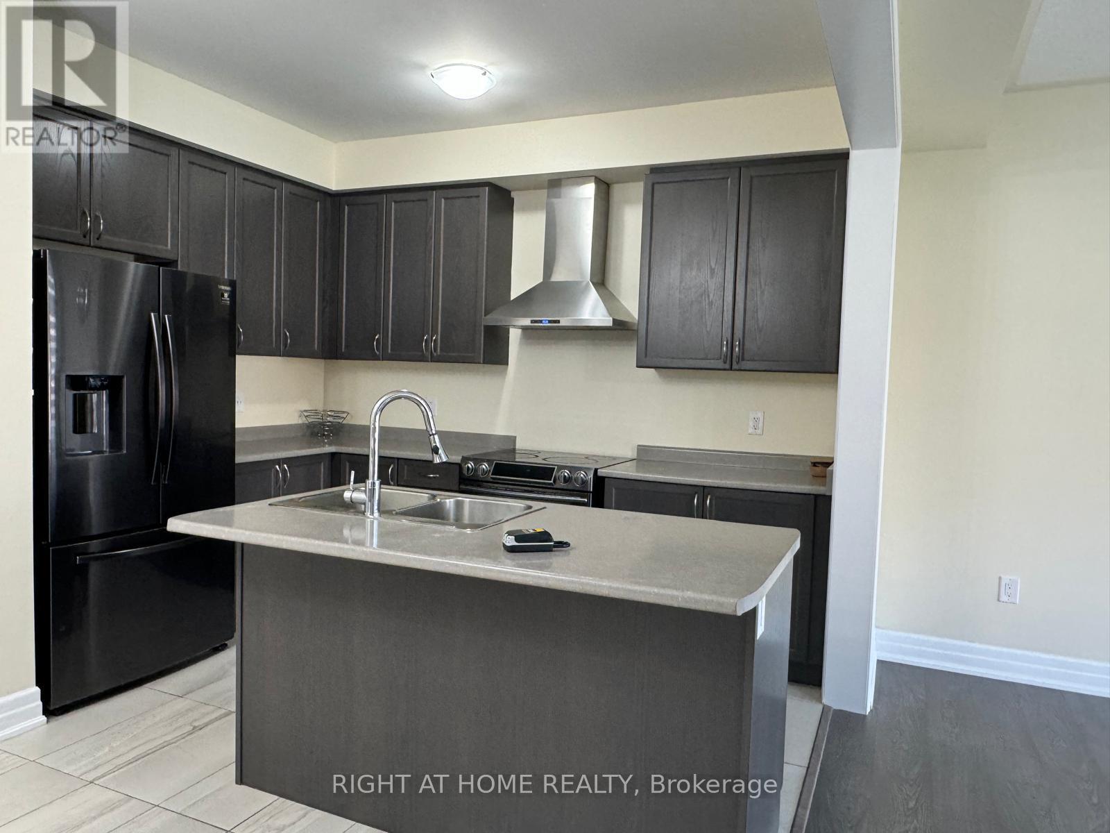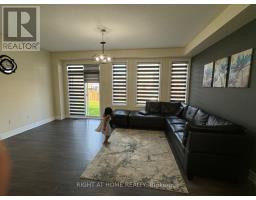3 Bedroom
3 Bathroom
Central Air Conditioning
Forced Air
$2,500 Monthly
Prime locations, spacious, well kept beautiful link house in excellent communities house. Laundry is on upper area. Oak Staircase Leads to second floor with 3 Bedrooms. Primary Bedroom offers Ensuite 5 pcs Bath ( standing shower)& Walk In Closet. Close to All Amenities, Walmart, Niagara Falls ,Costco Niagara Hospital etc. (id:47351)
Property Details
|
MLS® Number
|
X9350413 |
|
Property Type
|
Single Family |
|
ParkingSpaceTotal
|
2 |
Building
|
BathroomTotal
|
3 |
|
BedroomsAboveGround
|
3 |
|
BedroomsTotal
|
3 |
|
BasementFeatures
|
Separate Entrance |
|
BasementType
|
N/a |
|
ConstructionStyleAttachment
|
Link |
|
CoolingType
|
Central Air Conditioning |
|
ExteriorFinish
|
Brick, Aluminum Siding |
|
FoundationType
|
Concrete |
|
HalfBathTotal
|
1 |
|
HeatingFuel
|
Natural Gas |
|
HeatingType
|
Forced Air |
|
StoriesTotal
|
2 |
|
Type
|
House |
|
UtilityWater
|
Municipal Water |
Parking
Land
|
Acreage
|
No |
|
Sewer
|
Sanitary Sewer |
|
SizeIrregular
|
. |
|
SizeTotalText
|
. |
Rooms
| Level |
Type |
Length |
Width |
Dimensions |
|
Main Level |
Living Room |
6.09 m |
3.7 m |
6.09 m x 3.7 m |
|
Main Level |
Dining Room |
3.09 m |
3.7 m |
3.09 m x 3.7 m |
|
Main Level |
Kitchen |
3.7 m |
4 m |
3.7 m x 4 m |
|
Main Level |
Foyer |
1.2 m |
3.09 m |
1.2 m x 3.09 m |
|
Upper Level |
Bedroom |
5.01 m |
4.12 m |
5.01 m x 4.12 m |
|
Upper Level |
Bedroom 2 |
3.02 m |
3.7 m |
3.02 m x 3.7 m |
|
Upper Level |
Bedroom 3 |
3.04 m |
3.6 m |
3.04 m x 3.6 m |
|
Upper Level |
Bedroom |
4.12 m |
1.5 m |
4.12 m x 1.5 m |
|
Upper Level |
Bathroom |
2.4 m |
1.5 m |
2.4 m x 1.5 m |
https://www.realtor.ca/real-estate/27417344/9582-tall-grass-avenue-niagara-falls




