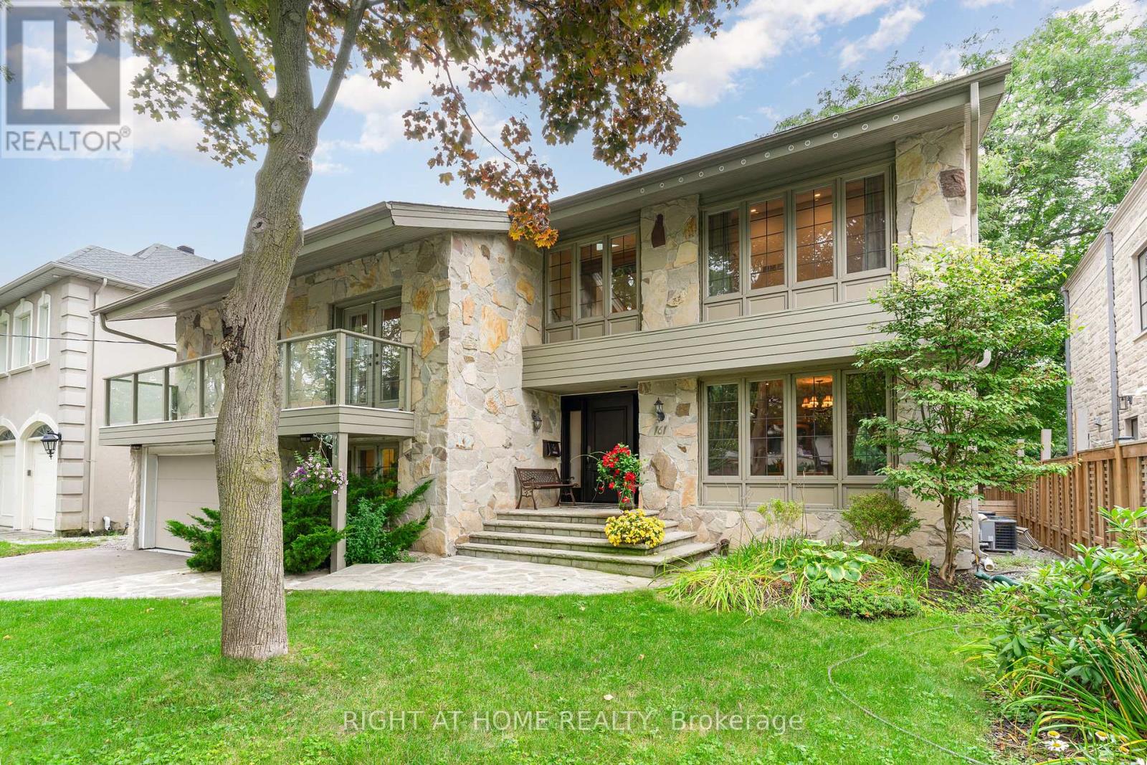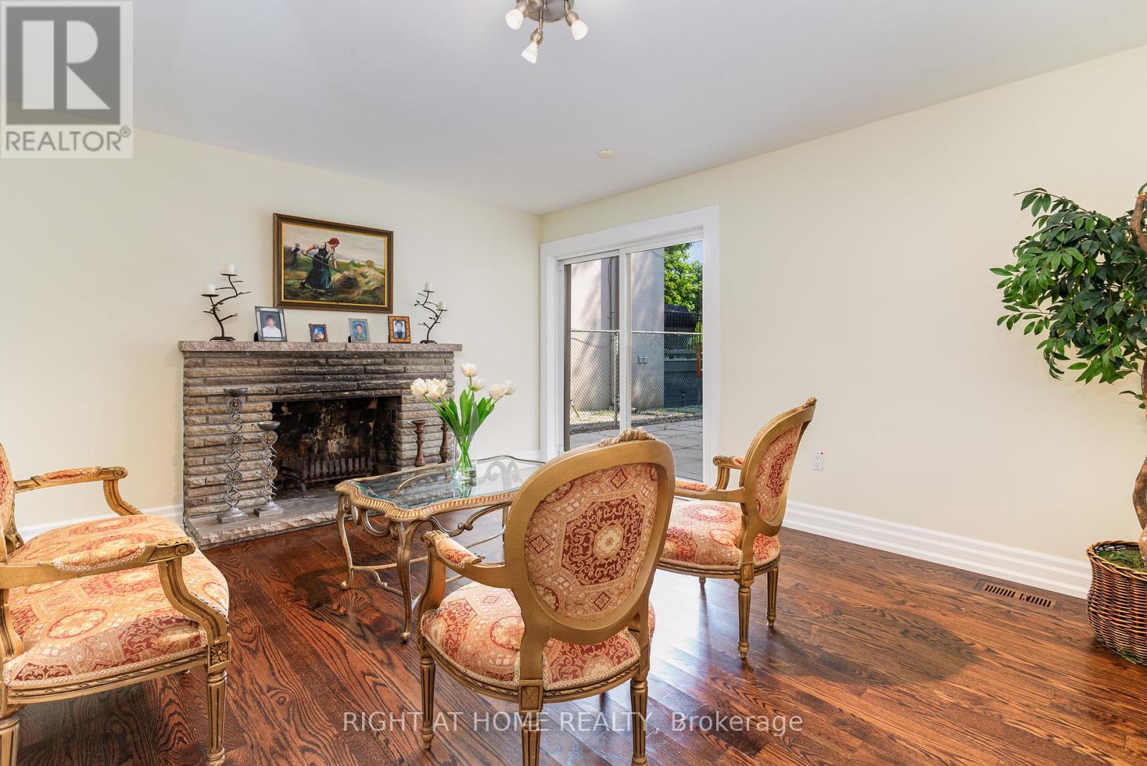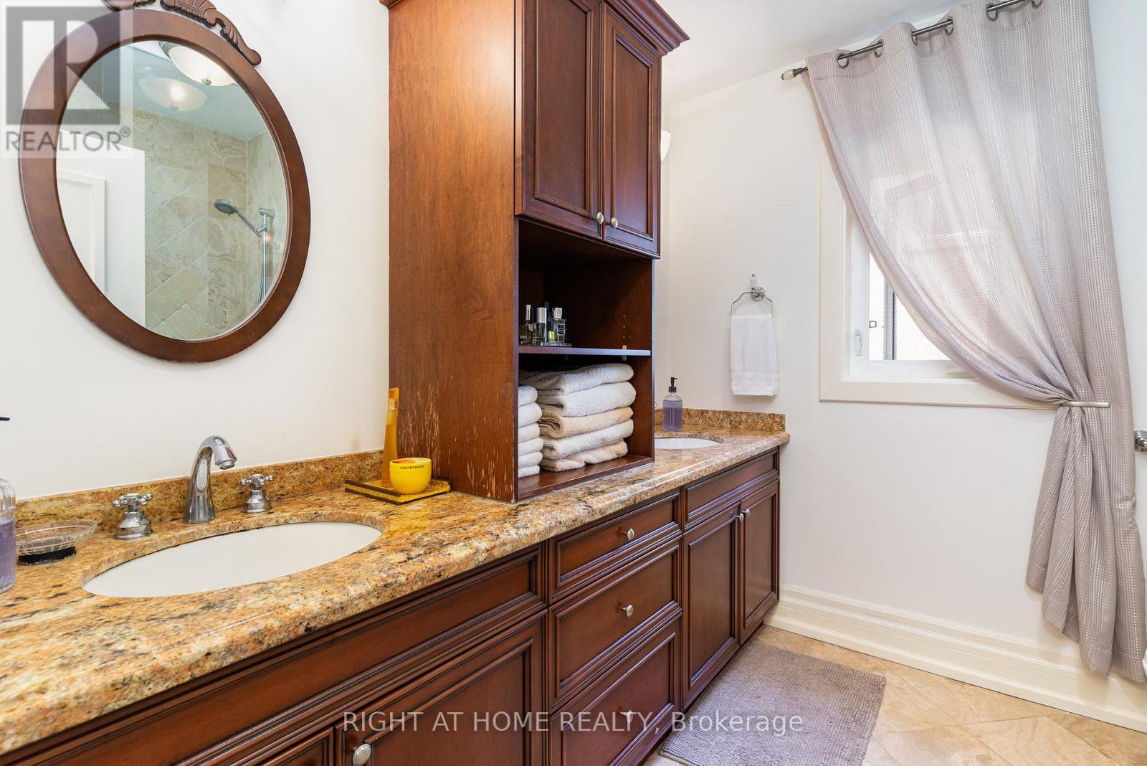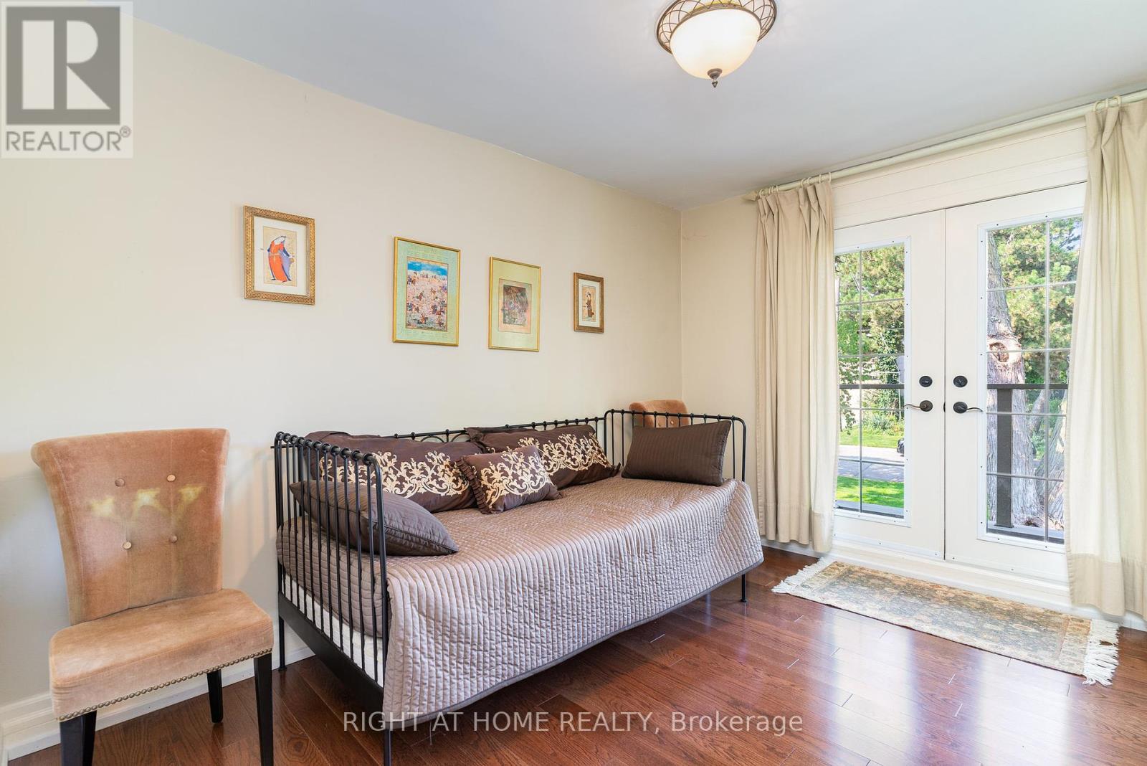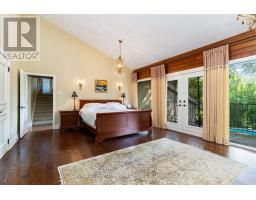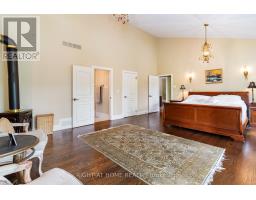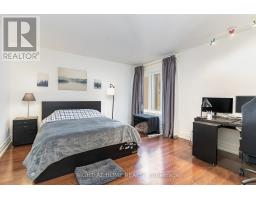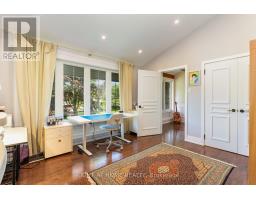6 Bedroom
4 Bathroom
Inground Pool
Central Air Conditioning
Forced Air
$4,777,000
Charming renovated home on a desirable street in St. Andrews area. Bright and spacious rooms, hardwood floor throughout. Grand size sun filled living room with floor to ceiling windows overlooking garden. Custom gourmet kitchen with granite counter top, build-in stainless steel appliances and walk out to a large south facing deck. Finished walkout basement with a large rec room. Saltwater heated inground pool with a hot tub. **** EXTRAS **** Terrific school district. Minutes away from York Mills subway station, quick access to 401, walking distance to York Mills plaza. (id:47351)
Property Details
|
MLS® Number
|
C9350215 |
|
Property Type
|
Single Family |
|
Community Name
|
St. Andrew-Windfields |
|
AmenitiesNearBy
|
Public Transit, Schools |
|
ParkingSpaceTotal
|
6 |
|
PoolType
|
Inground Pool |
|
Structure
|
Shed |
Building
|
BathroomTotal
|
4 |
|
BedroomsAboveGround
|
6 |
|
BedroomsTotal
|
6 |
|
Appliances
|
Dishwasher, Dryer, Microwave, Oven, Refrigerator, Stove, Washer |
|
BasementDevelopment
|
Finished |
|
BasementFeatures
|
Walk Out |
|
BasementType
|
N/a (finished) |
|
ConstructionStyleAttachment
|
Detached |
|
ConstructionStyleSplitLevel
|
Sidesplit |
|
CoolingType
|
Central Air Conditioning |
|
ExteriorFinish
|
Stone, Stucco |
|
FlooringType
|
Hardwood, Carpeted |
|
FoundationType
|
Poured Concrete |
|
HalfBathTotal
|
1 |
|
HeatingFuel
|
Natural Gas |
|
HeatingType
|
Forced Air |
|
Type
|
House |
|
UtilityWater
|
Municipal Water |
Parking
Land
|
Acreage
|
No |
|
FenceType
|
Fenced Yard |
|
LandAmenities
|
Public Transit, Schools |
|
Sewer
|
Sanitary Sewer |
|
SizeDepth
|
181 Ft ,6 In |
|
SizeFrontage
|
60 Ft |
|
SizeIrregular
|
60 X 181.5 Ft |
|
SizeTotalText
|
60 X 181.5 Ft |
Rooms
| Level |
Type |
Length |
Width |
Dimensions |
|
Second Level |
Bedroom 2 |
4.34 m |
4.07 m |
4.34 m x 4.07 m |
|
Second Level |
Bedroom 3 |
4.34 m |
3.44 m |
4.34 m x 3.44 m |
|
Second Level |
Bedroom 4 |
3.44 m |
2.79 m |
3.44 m x 2.79 m |
|
Third Level |
Office |
5.62 m |
3 m |
5.62 m x 3 m |
|
Third Level |
Primary Bedroom |
6.45 m |
4.76 m |
6.45 m x 4.76 m |
|
Third Level |
Bedroom 5 |
3.98 m |
3 m |
3.98 m x 3 m |
|
Main Level |
Dining Room |
5.92 m |
3.98 m |
5.92 m x 3.98 m |
|
Main Level |
Living Room |
9.18 m |
5.62 m |
9.18 m x 5.62 m |
|
Main Level |
Kitchen |
6.3 m |
4.8 m |
6.3 m x 4.8 m |
|
Upper Level |
Bedroom |
4.34 m |
3.95 m |
4.34 m x 3.95 m |
|
Ground Level |
Family Room |
4.55 m |
3 m |
4.55 m x 3 m |
https://www.realtor.ca/real-estate/27416886/161-owen-boulevard-toronto-st-andrew-windfields-st-andrew-windfields
