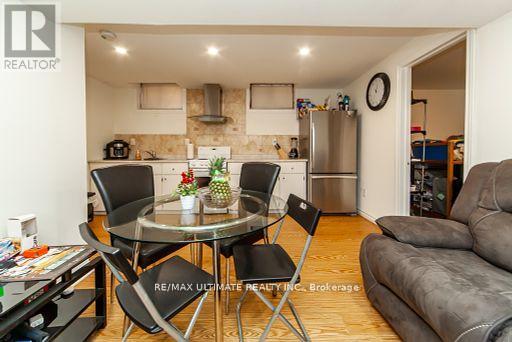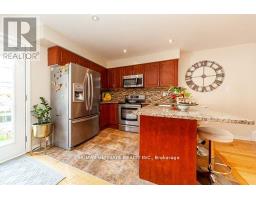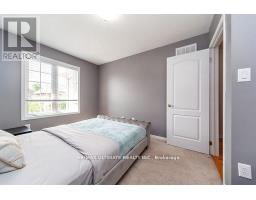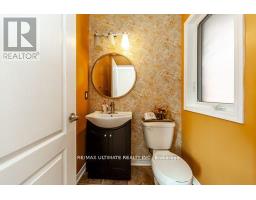5 Bedroom
3 Bathroom
Central Air Conditioning
Forced Air
$1,239,000
Move-In Ready End-Unit Town With 2500 plus sqft. Finished Space Rare Separate Entrance to Basement with 2 units 2500 income, Located In Vellore Village, Open Concept Main Floor, Granite Kitchen Counters W/ Breakfast Bar & S/S Appl, Smooth Ceil & Pot Lights, Oak Staircase W/ White Riser & Pickets, Hardwood Flrs Main, Upgraded Light Fixtures, Smart Switches, Master Br W/ 2 Closets & 5Pc Ensuite, Large Bedrooms, Interlock Patio, exterior potlights, Close To Hwy 400, Great Parks, & Schools. A Must See! (id:47351)
Property Details
|
MLS® Number
|
N9350175 |
|
Property Type
|
Single Family |
|
Community Name
|
Vellore Village |
|
AmenitiesNearBy
|
Hospital, Park, Public Transit, Schools |
|
CommunityFeatures
|
Community Centre |
|
Features
|
In-law Suite |
|
ParkingSpaceTotal
|
2 |
Building
|
BathroomTotal
|
3 |
|
BedroomsAboveGround
|
3 |
|
BedroomsBelowGround
|
2 |
|
BedroomsTotal
|
5 |
|
BasementDevelopment
|
Finished |
|
BasementFeatures
|
Separate Entrance |
|
BasementType
|
N/a (finished) |
|
ConstructionStyleAttachment
|
Attached |
|
CoolingType
|
Central Air Conditioning |
|
ExteriorFinish
|
Brick |
|
FlooringType
|
Ceramic, Hardwood, Carpeted |
|
FoundationType
|
Concrete |
|
HalfBathTotal
|
1 |
|
HeatingFuel
|
Natural Gas |
|
HeatingType
|
Forced Air |
|
StoriesTotal
|
2 |
|
Type
|
Row / Townhouse |
|
UtilityWater
|
Municipal Water |
Parking
Land
|
Acreage
|
No |
|
FenceType
|
Fenced Yard |
|
LandAmenities
|
Hospital, Park, Public Transit, Schools |
|
Sewer
|
Sanitary Sewer |
|
SizeDepth
|
98 Ft ,6 In |
|
SizeFrontage
|
24 Ft ,7 In |
|
SizeIrregular
|
24.59 X 98.53 Ft |
|
SizeTotalText
|
24.59 X 98.53 Ft |
Rooms
| Level |
Type |
Length |
Width |
Dimensions |
|
Second Level |
Primary Bedroom |
4.82 m |
4.32 m |
4.82 m x 4.32 m |
|
Second Level |
Bedroom 2 |
4.15 m |
2.91 m |
4.15 m x 2.91 m |
|
Second Level |
Bedroom 3 |
4.73 m |
2.52 m |
4.73 m x 2.52 m |
|
Main Level |
Kitchen |
2.32 m |
3.31 m |
2.32 m x 3.31 m |
|
Main Level |
Eating Area |
2.44 m |
3.31 m |
2.44 m x 3.31 m |
|
Main Level |
Living Room |
5.28 m |
3.79 m |
5.28 m x 3.79 m |
|
Main Level |
Dining Room |
5.28 m |
3.79 m |
5.28 m x 3.79 m |
https://www.realtor.ca/real-estate/27416817/58-coranto-way-vaughan-vellore-village-vellore-village












































































