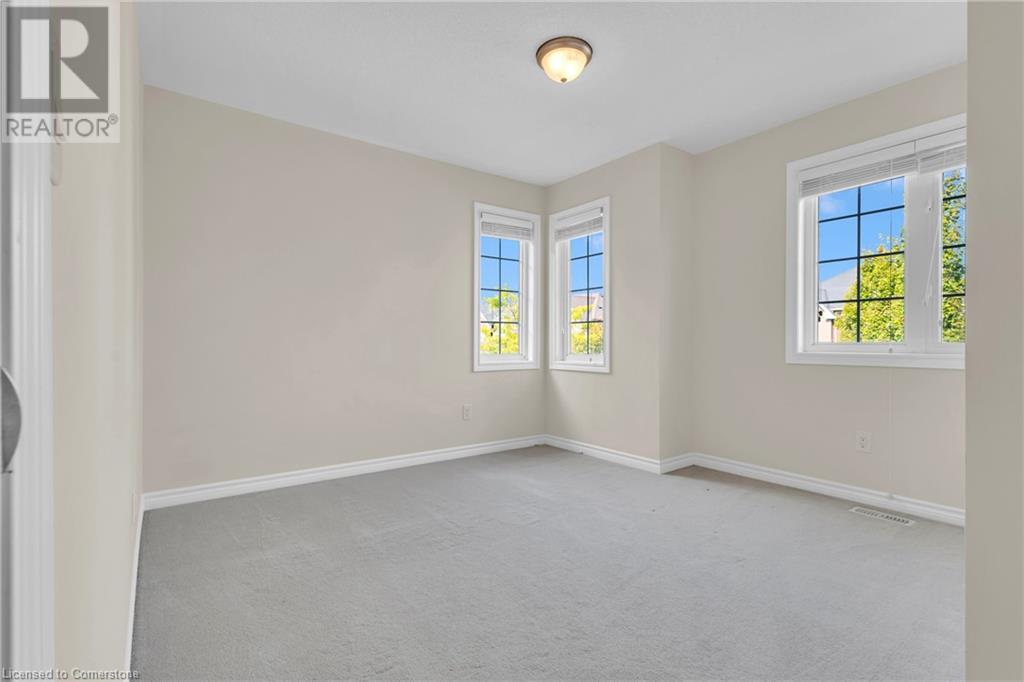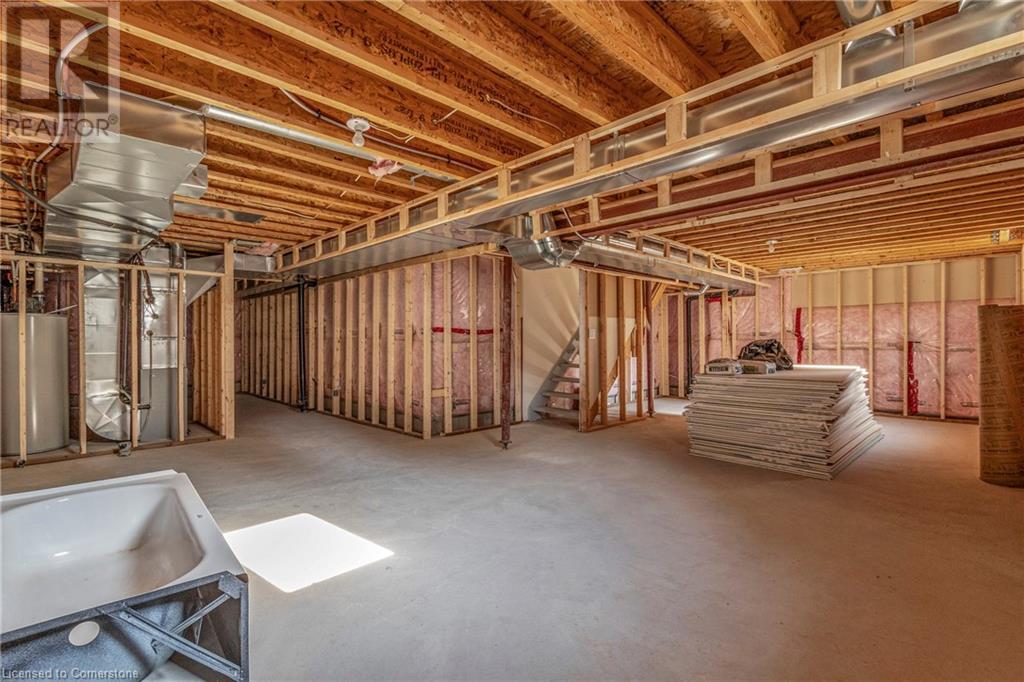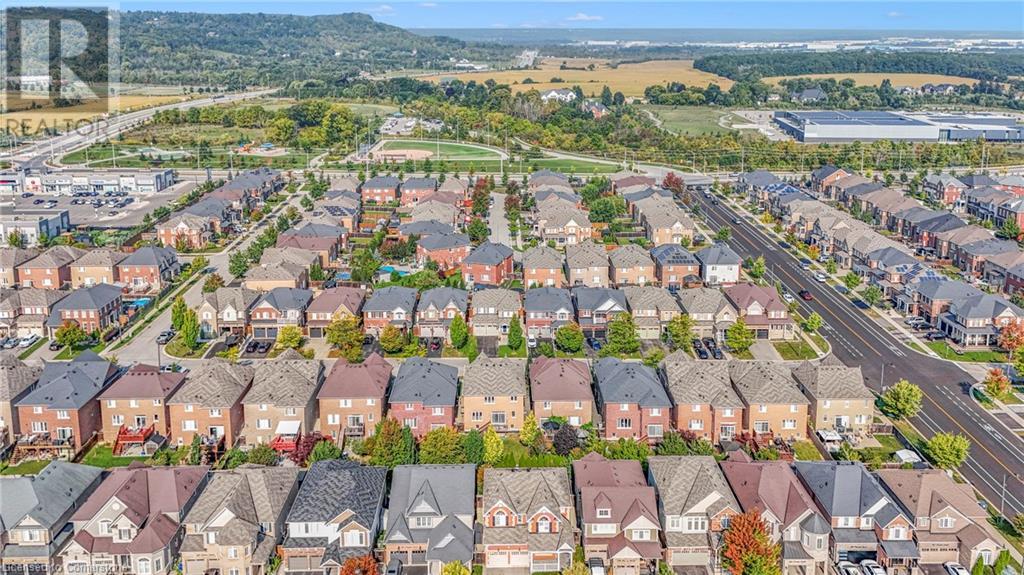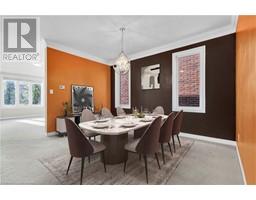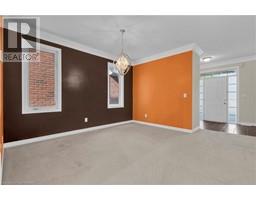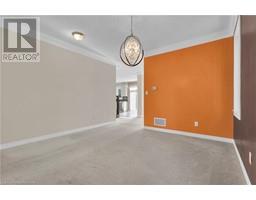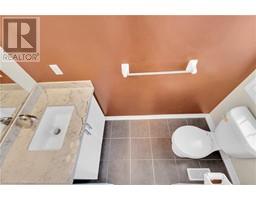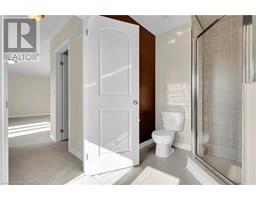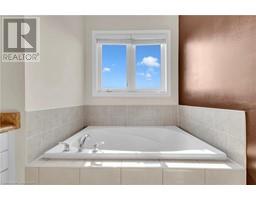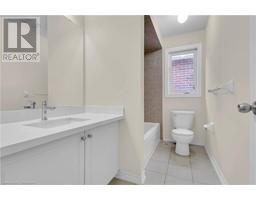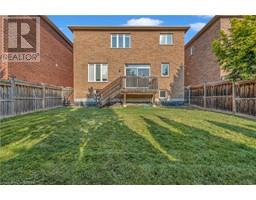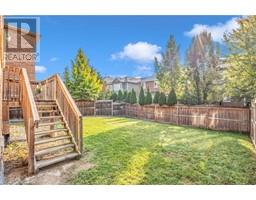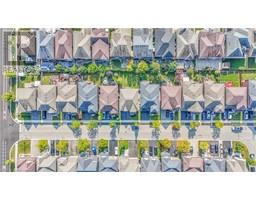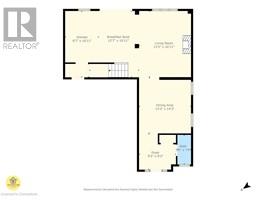4 Bedroom
3 Bathroom
2310 sqft
2 Level
Central Air Conditioning
$1,449,000
Welcome to 392 Kincardine Terrace, a stunning home situated in the heart of Milton. This beautiful residence offers a blend of modern amenities and a classic charm, ideal for comfortable family living. This spacious home features 4 bedrooms and 3 bathrooms, providing ample space for a growing family. The main floor offers a separate dinning area, an open concept living room with a fireplace perfect for entertaining, with a gourmet kitchen that boasts stainless steel appliances and a granite countertops and an island. The second floor has 4 spacious bedrooms including a large master bedroom that has his/her walk-in closet and a beautiful ensuite bathroom. Located in a family-friendly neighbhourhood, this home is conveniently close to schools, parks and shopping centers. Easy access to major highways makes commuting a breeze. Don't miss the opportunity to make this exceptional house your home. Contact us today to schedule a viewing and experience all that 392 Kincardine Terrace has to offer. Note: Basement has framing and electrical wiring done. (id:47351)
Property Details
|
MLS® Number
|
40647236 |
|
Property Type
|
Single Family |
|
AmenitiesNearBy
|
Golf Nearby, Hospital, Park, Place Of Worship, Shopping |
|
CommunityFeatures
|
Quiet Area, Community Centre, School Bus |
|
EquipmentType
|
Water Heater |
|
Features
|
Automatic Garage Door Opener |
|
ParkingSpaceTotal
|
5 |
|
RentalEquipmentType
|
Water Heater |
Building
|
BathroomTotal
|
3 |
|
BedroomsAboveGround
|
4 |
|
BedroomsTotal
|
4 |
|
Appliances
|
Central Vacuum, Dishwasher, Dryer, Refrigerator, Stove, Washer, Hood Fan, Garage Door Opener |
|
ArchitecturalStyle
|
2 Level |
|
BasementDevelopment
|
Unfinished |
|
BasementType
|
Full (unfinished) |
|
ConstructedDate
|
2012 |
|
ConstructionStyleAttachment
|
Detached |
|
CoolingType
|
Central Air Conditioning |
|
ExteriorFinish
|
Brick, Concrete, Shingles |
|
HalfBathTotal
|
1 |
|
HeatingFuel
|
Natural Gas |
|
StoriesTotal
|
2 |
|
SizeInterior
|
2310 Sqft |
|
Type
|
House |
|
UtilityWater
|
Municipal Water |
Parking
Land
|
AccessType
|
Highway Access |
|
Acreage
|
No |
|
LandAmenities
|
Golf Nearby, Hospital, Park, Place Of Worship, Shopping |
|
Sewer
|
Municipal Sewage System |
|
SizeDepth
|
100 Ft |
|
SizeFrontage
|
40 Ft |
|
SizeTotalText
|
Under 1/2 Acre |
|
ZoningDescription
|
Necab |
Rooms
| Level |
Type |
Length |
Width |
Dimensions |
|
Second Level |
Laundry Room |
|
|
Measurements not available |
|
Second Level |
4pc Bathroom |
|
|
Measurements not available |
|
Second Level |
Bedroom |
|
|
12'0'' x 11'9'' |
|
Second Level |
Bedroom |
|
|
10'9'' x 11'2'' |
|
Second Level |
Bedroom |
|
|
11'0'' x 10'0'' |
|
Second Level |
Primary Bedroom |
|
|
18'0'' x 12'6'' |
|
Second Level |
Media |
|
|
16'8'' x 8'0'' |
|
Main Level |
Full Bathroom |
|
|
Measurements not available |
|
Main Level |
Kitchen |
|
|
8'5'' x 13'0'' |
|
Main Level |
Living Room |
|
|
13'0'' x 18'1'' |
|
Main Level |
Dining Room |
|
|
13'0'' x 13'6'' |
|
Main Level |
2pc Bathroom |
|
|
Measurements not available |
https://www.realtor.ca/real-estate/27416718/392-kincardine-terrace-milton




























