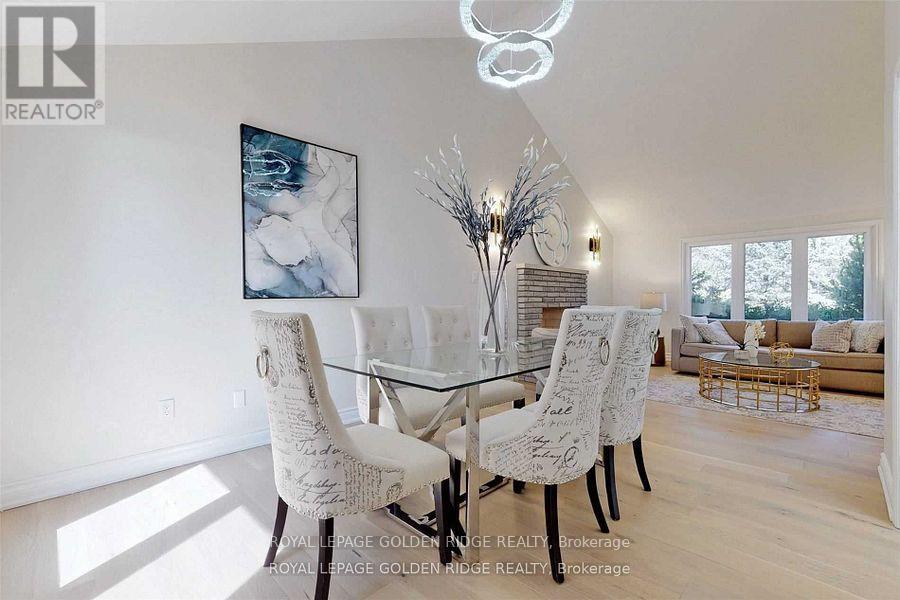4 Bedroom
3 Bathroom
Fireplace
Central Air Conditioning
Forced Air
$2,788,000
Amazing 224' X 386' Huge 2 Acres Lot In One of the Most Prestigious Streets In Newmarket. Professionally Fully Renovated Entire House , Vaulted Ceiling On Living & Dining, 2 Fireplaces. Hard Wood Floor Throughout. Kitchen W/ Granite Countertop, S/S Appliances & Solar Breakfast Area. Finished Basement W/ Open Recreation Room. Huge Yard Matured Trees Surrounded. High Demand Location. Close To Park, Market, Community Center , Hwy 404,& Newmarket High School. (id:47351)
Property Details
|
MLS® Number
|
N9350116 |
|
Property Type
|
Single Family |
|
Community Name
|
Stonehaven-Wyndham |
|
ParkingSpaceTotal
|
12 |
Building
|
BathroomTotal
|
3 |
|
BedroomsAboveGround
|
4 |
|
BedroomsTotal
|
4 |
|
Appliances
|
Water Softener, Dishwasher, Humidifier, Microwave, Refrigerator, Stove |
|
BasementDevelopment
|
Finished |
|
BasementType
|
N/a (finished) |
|
ConstructionStyleAttachment
|
Detached |
|
ConstructionStyleSplitLevel
|
Sidesplit |
|
CoolingType
|
Central Air Conditioning |
|
ExteriorFinish
|
Brick |
|
FireplacePresent
|
Yes |
|
FireplaceTotal
|
2 |
|
FlooringType
|
Hardwood, Ceramic, Laminate |
|
FoundationType
|
Block |
|
HeatingFuel
|
Natural Gas |
|
HeatingType
|
Forced Air |
|
Type
|
House |
Parking
Land
|
Acreage
|
No |
|
Sewer
|
Septic System |
|
SizeDepth
|
392 Ft ,9 In |
|
SizeFrontage
|
224 Ft ,1 In |
|
SizeIrregular
|
224.13 X 392.79 Ft |
|
SizeTotalText
|
224.13 X 392.79 Ft |
Rooms
| Level |
Type |
Length |
Width |
Dimensions |
|
Basement |
Recreational, Games Room |
8.03 m |
3.68 m |
8.03 m x 3.68 m |
|
Basement |
Recreational, Games Room |
5.69 m |
3.83 m |
5.69 m x 3.83 m |
|
Lower Level |
Bedroom 4 |
4.58 m |
3.92 m |
4.58 m x 3.92 m |
|
Main Level |
Living Room |
5.69 m |
3.74 m |
5.69 m x 3.74 m |
|
Main Level |
Dining Room |
3.87 m |
3.13 m |
3.87 m x 3.13 m |
|
Main Level |
Kitchen |
6 m |
5.02 m |
6 m x 5.02 m |
|
Main Level |
Family Room |
6.88 m |
4.84 m |
6.88 m x 4.84 m |
|
Upper Level |
Primary Bedroom |
4.97 m |
4.53 m |
4.97 m x 4.53 m |
|
Upper Level |
Bedroom 2 |
4.67 m |
3.45 m |
4.67 m x 3.45 m |
|
Upper Level |
Bedroom 3 |
3 m |
3.35 m |
3 m x 3.35 m |
https://www.realtor.ca/real-estate/27416658/1201-kingdale-road-newmarket-stonehaven-wyndham-stonehaven-wyndham




































