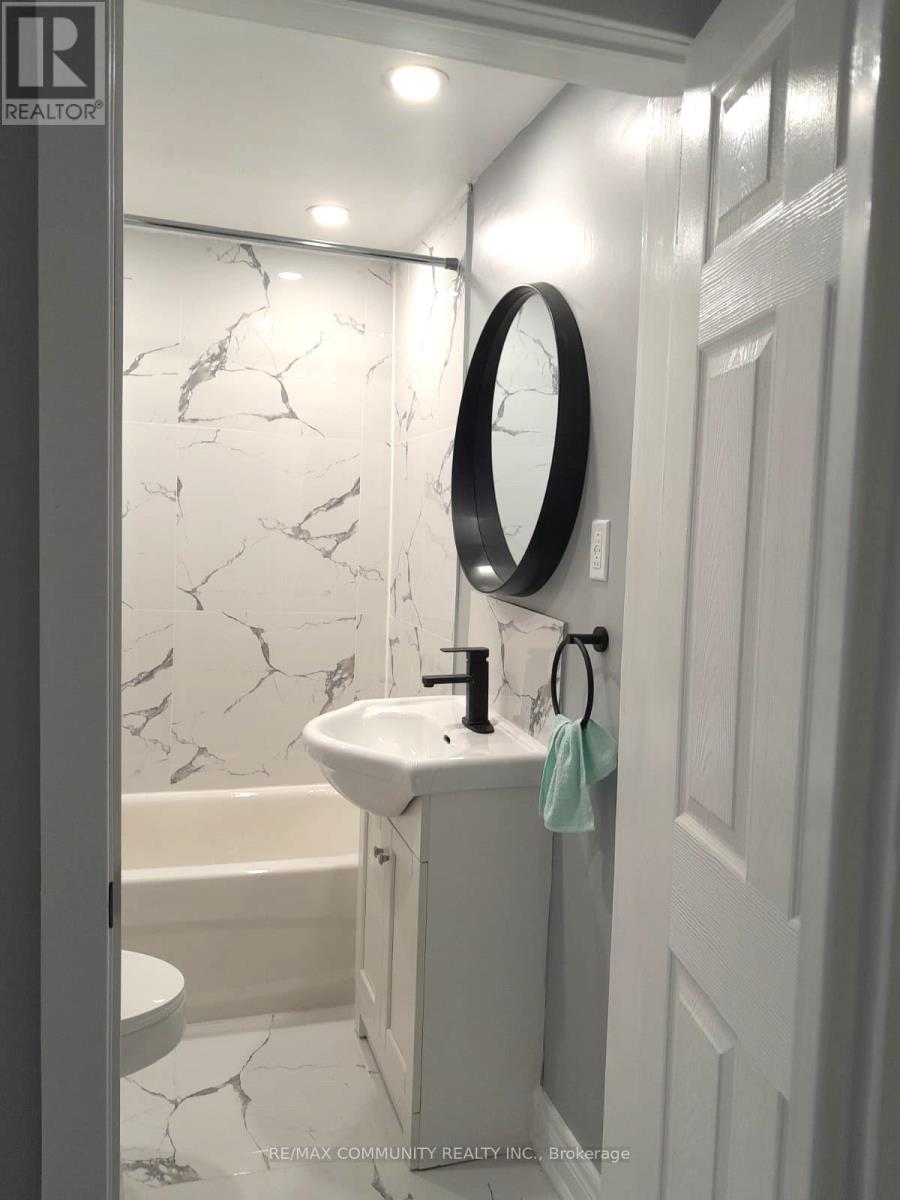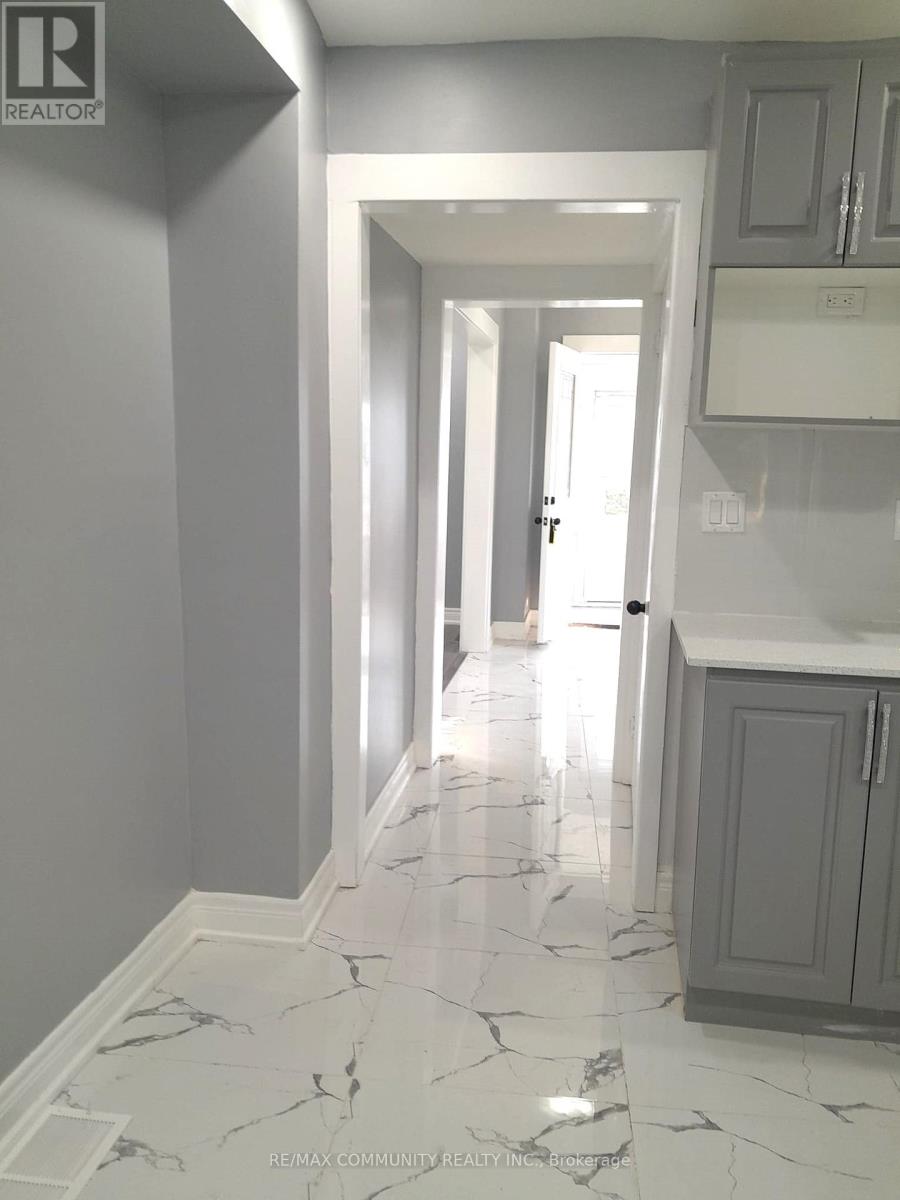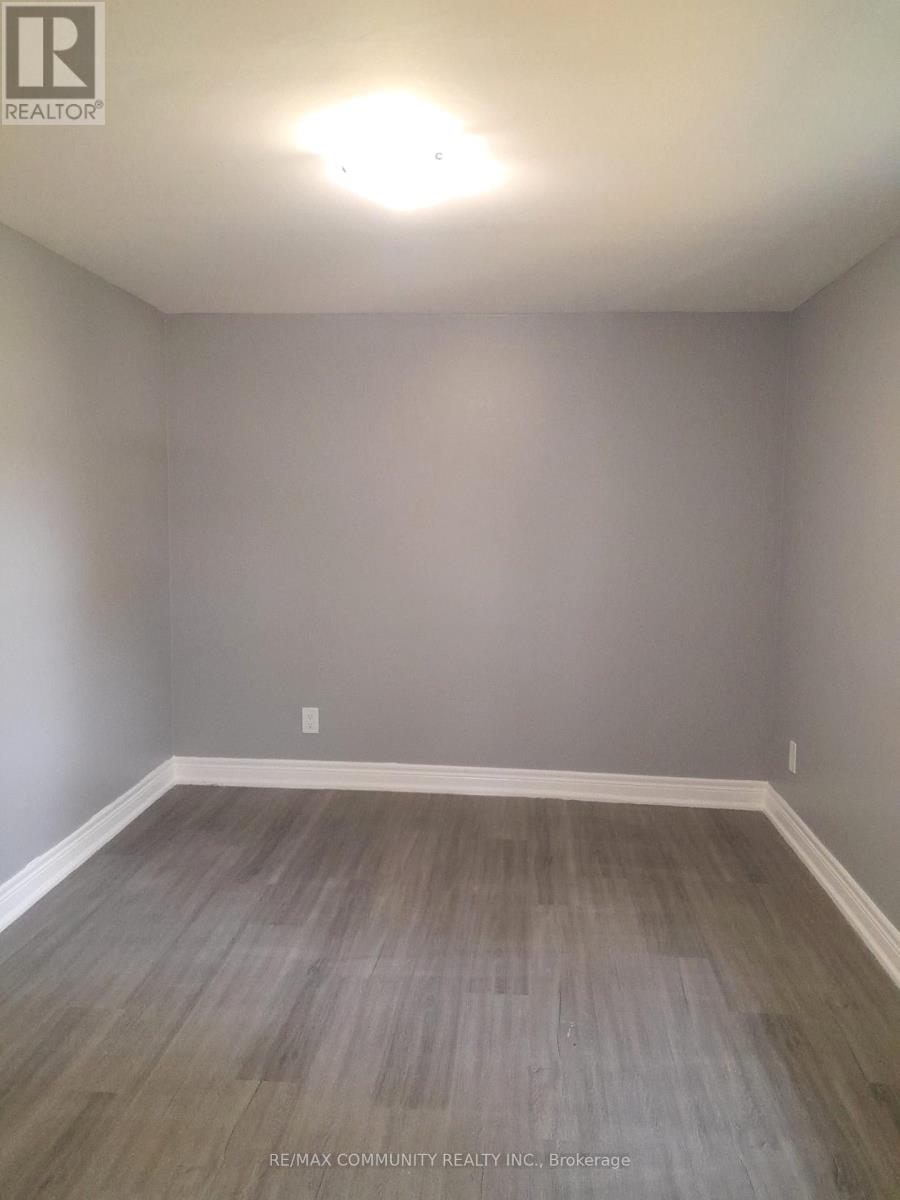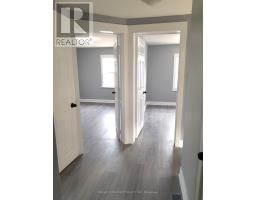4 Bedroom
2 Bathroom
Central Air Conditioning
Forced Air
$429,000
Fully RENOVATED FROM TOP-BOTTOM; 4 Bedroom 2 storey Home with BRAND NEW QUARTZ KITCHEN COUNTERTOP, BRAND NEW KITCHEN CABINETS, BRAND NEW FLOORING, BRANDNEW Painting, New LIGHTS, NEW WIRING, NEW PLUMBING, NEW APPLIANCES. Do your due diligence to find out if possible to change to COMMERCIAL ZONING as this property is Steps away from DOWNTOWN COMMERCIAL BUSINESSES & STORES. Lake is within 1 minute walk, 5 min walk to shopping Centre. C2 Zoning. (id:47351)
Property Details
|
MLS® Number
|
X9350021 |
|
Property Type
|
Single Family |
|
ParkingSpaceTotal
|
2 |
Building
|
BathroomTotal
|
2 |
|
BedroomsAboveGround
|
4 |
|
BedroomsTotal
|
4 |
|
Appliances
|
Dryer, Refrigerator, Stove, Washer |
|
BasementType
|
Full |
|
ConstructionStyleAttachment
|
Detached |
|
CoolingType
|
Central Air Conditioning |
|
ExteriorFinish
|
Stucco |
|
FoundationType
|
Stone |
|
HalfBathTotal
|
1 |
|
HeatingFuel
|
Oil |
|
HeatingType
|
Forced Air |
|
StoriesTotal
|
2 |
|
Type
|
House |
|
UtilityWater
|
Municipal Water |
Parking
Land
|
AccessType
|
Year-round Access |
|
Acreage
|
No |
|
Sewer
|
Sanitary Sewer |
|
SizeDepth
|
78 Ft ,4 In |
|
SizeFrontage
|
69 Ft ,8 In |
|
SizeIrregular
|
69.72 X 78.36 Ft |
|
SizeTotalText
|
69.72 X 78.36 Ft |
Rooms
| Level |
Type |
Length |
Width |
Dimensions |
|
Second Level |
Primary Bedroom |
3.81 m |
2.89 m |
3.81 m x 2.89 m |
|
Second Level |
Bedroom |
2.89 m |
2.89 m |
2.89 m x 2.89 m |
|
Second Level |
Bedroom |
2.89 m |
2.74 m |
2.89 m x 2.74 m |
|
Main Level |
Living Room |
4.57 m |
3.2 m |
4.57 m x 3.2 m |
|
Main Level |
Dining Room |
4.57 m |
2.74 m |
4.57 m x 2.74 m |
|
Main Level |
Kitchen |
4.4 m |
3.04 m |
4.4 m x 3.04 m |
https://www.realtor.ca/real-estate/27416286/4-hastings-street-s-bancroft




























































