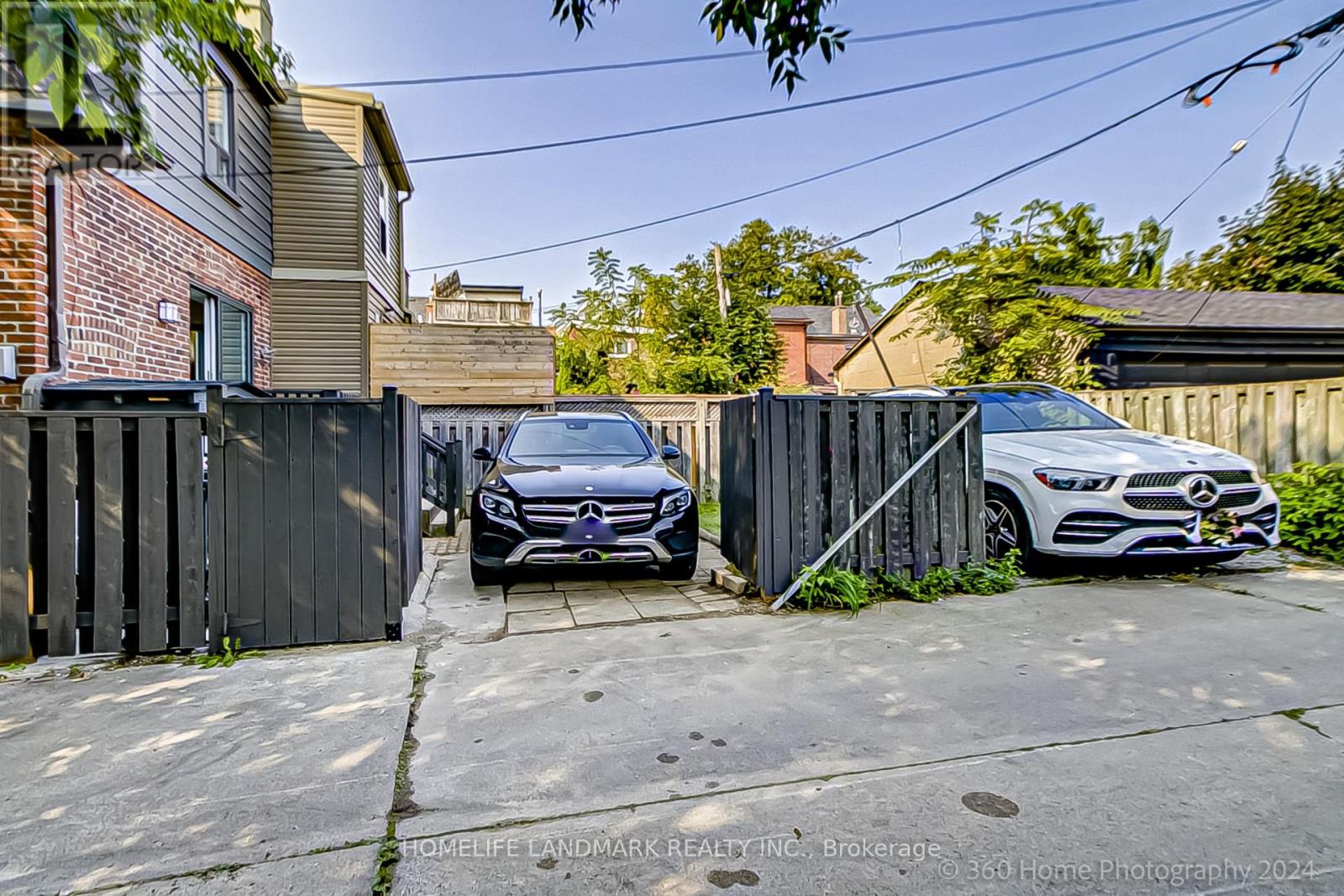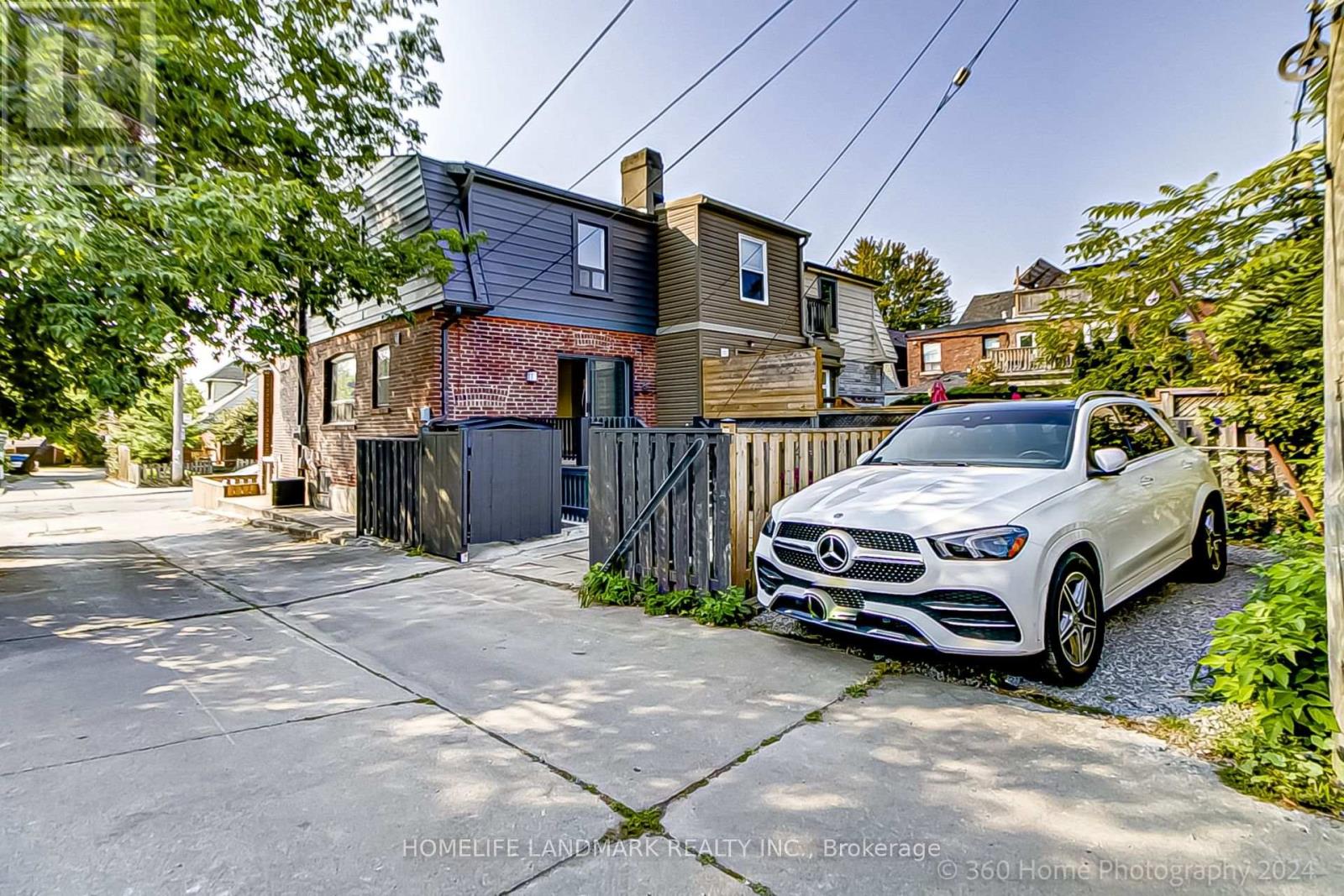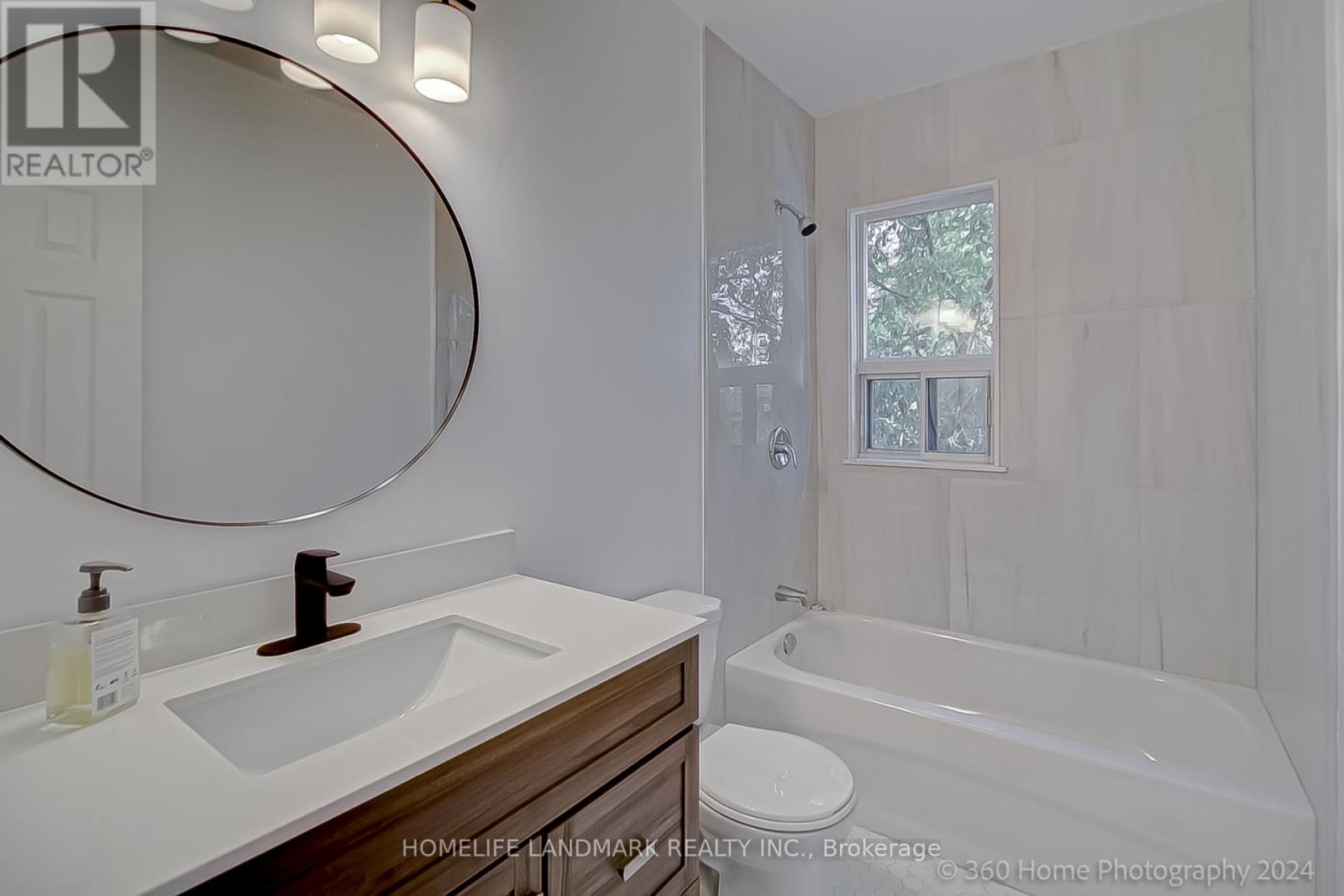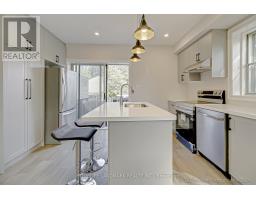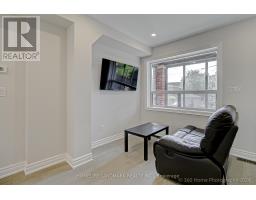3 Bedroom
2 Bathroom
Central Air Conditioning
Forced Air
$1,560,000
Freehold Townhouse End Unit Like Semi In Wychwood. Brand new fully Renovated Throughout with permits. Open Concept Main floor features a modern kitchen, , dining room and living room with access to the back deck & parking. Walk To Wychwood Barns, Hillcrest Park, And Vibrant St. Clair West. (id:47351)
Property Details
|
MLS® Number
|
C9349955 |
|
Property Type
|
Single Family |
|
Community Name
|
Wychwood |
|
Features
|
Carpet Free |
|
ParkingSpaceTotal
|
2 |
Building
|
BathroomTotal
|
2 |
|
BedroomsAboveGround
|
3 |
|
BedroomsTotal
|
3 |
|
Appliances
|
Dishwasher, Dryer, Refrigerator, Stove, Washer |
|
BasementDevelopment
|
Finished |
|
BasementFeatures
|
Walk Out |
|
BasementType
|
N/a (finished) |
|
ConstructionStyleAttachment
|
Attached |
|
CoolingType
|
Central Air Conditioning |
|
ExteriorFinish
|
Brick |
|
FlooringType
|
Hardwood |
|
FoundationType
|
Concrete |
|
HeatingFuel
|
Natural Gas |
|
HeatingType
|
Forced Air |
|
StoriesTotal
|
2 |
|
Type
|
Row / Townhouse |
|
UtilityWater
|
Municipal Water |
Parking
Land
|
Acreage
|
No |
|
Sewer
|
Sanitary Sewer |
|
SizeDepth
|
72 Ft ,11 In |
|
SizeFrontage
|
17 Ft |
|
SizeIrregular
|
17.08 X 72.95 Ft |
|
SizeTotalText
|
17.08 X 72.95 Ft |
|
ZoningDescription
|
Residential |
Rooms
| Level |
Type |
Length |
Width |
Dimensions |
|
Second Level |
Primary Bedroom |
2.95 m |
3.18 m |
2.95 m x 3.18 m |
|
Second Level |
Bedroom 2 |
2.54 m |
2.9 m |
2.54 m x 2.9 m |
|
Second Level |
Bedroom 3 |
2.74 m |
4.44 m |
2.74 m x 4.44 m |
|
Second Level |
Bathroom |
2.57 m |
1.52 m |
2.57 m x 1.52 m |
|
Main Level |
Living Room |
4.09 m |
2.89 m |
4.09 m x 2.89 m |
|
Main Level |
Dining Room |
4.09 m |
3.61 m |
4.09 m x 3.61 m |
|
Main Level |
Kitchen |
4.09 m |
2.69 m |
4.09 m x 2.69 m |
https://www.realtor.ca/real-estate/27416132/228-benson-avenue-toronto-wychwood-wychwood



