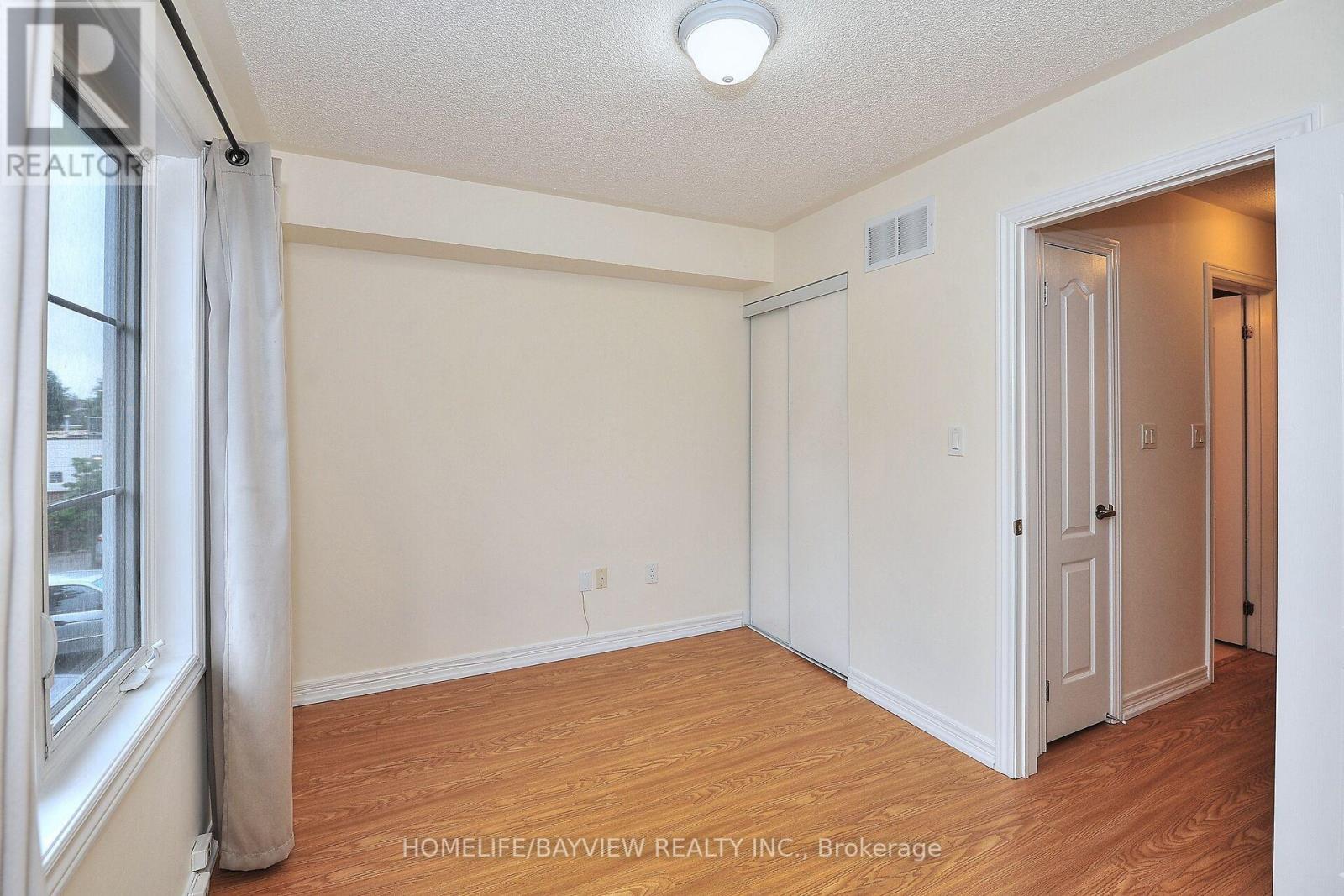1 Bedroom
2 Bathroom
Central Air Conditioning
Forced Air
$950 Monthly
One Room All Inclusive Rental on 2 nd or 3 rd floor available with a Full Bathroom on Each Floor, Shared Kitchen, Living Room & Laundry with other room mates. Students are Welcome To This Excellent Freehold End Unit 4 Bedroom Townhome Build in 2011 In A Great Toronto Location. Perfectly Suits A Group of 4 Students Or Individuals. Functional Decent Size Bedroom with Closet Space, Window, 9 Ft Ceiling on Main Floor, New Laminate Flooring In All Bedrooms and Living Room. New Hardwood Staircase. Great Location with Minutes To TTC, Go Station, Centennial College and Scarborough Campus Toronto University, Buses Right At The Door, Shopping, Restaurants. **** EXTRAS **** Fridge, Stove, Combined Washer and Dryer, Central Air Conditioner, Furnace (id:47351)
Property Details
|
MLS® Number
|
E9349901 |
|
Property Type
|
Single Family |
|
Community Name
|
West Hill |
|
AmenitiesNearBy
|
Park, Place Of Worship, Public Transit, Schools |
|
CommunityFeatures
|
Community Centre |
|
Features
|
Carpet Free |
Building
|
BathroomTotal
|
2 |
|
BedroomsAboveGround
|
1 |
|
BedroomsTotal
|
1 |
|
Appliances
|
Water Heater, Dryer, Refrigerator, Stove, Washer, Window Coverings |
|
BasementDevelopment
|
Finished |
|
BasementFeatures
|
Apartment In Basement |
|
BasementType
|
N/a (finished) |
|
ConstructionStyleAttachment
|
Attached |
|
CoolingType
|
Central Air Conditioning |
|
ExteriorFinish
|
Brick |
|
FireProtection
|
Smoke Detectors |
|
FlooringType
|
Ceramic, Laminate |
|
FoundationType
|
Poured Concrete |
|
HeatingFuel
|
Natural Gas |
|
HeatingType
|
Forced Air |
|
StoriesTotal
|
3 |
|
Type
|
Row / Townhouse |
|
UtilityWater
|
Municipal Water |
Land
|
Acreage
|
No |
|
LandAmenities
|
Park, Place Of Worship, Public Transit, Schools |
|
Sewer
|
Sanitary Sewer |
|
SizeDepth
|
69 Ft |
|
SizeFrontage
|
13 Ft |
|
SizeIrregular
|
13 X 69 Ft |
|
SizeTotalText
|
13 X 69 Ft|under 1/2 Acre |
Rooms
| Level |
Type |
Length |
Width |
Dimensions |
|
Second Level |
Primary Bedroom |
3.53 m |
3.12 m |
3.53 m x 3.12 m |
|
Second Level |
Bedroom 2 |
3.15 m |
2.69 m |
3.15 m x 2.69 m |
|
Third Level |
Bedroom 3 |
3.15 m |
3.1 m |
3.15 m x 3.1 m |
|
Third Level |
Bedroom 4 |
3.81 m |
2.62 m |
3.81 m x 2.62 m |
|
Main Level |
Kitchen |
5.16 m |
3.81 m |
5.16 m x 3.81 m |
|
Main Level |
Living Room |
3.81 m |
3.81 m |
3.81 m x 3.81 m |
Utilities
|
Cable
|
Available |
|
Sewer
|
Installed |
https://www.realtor.ca/real-estate/27416022/room-2-4262-kingston-road-toronto-west-hill-west-hill
























































