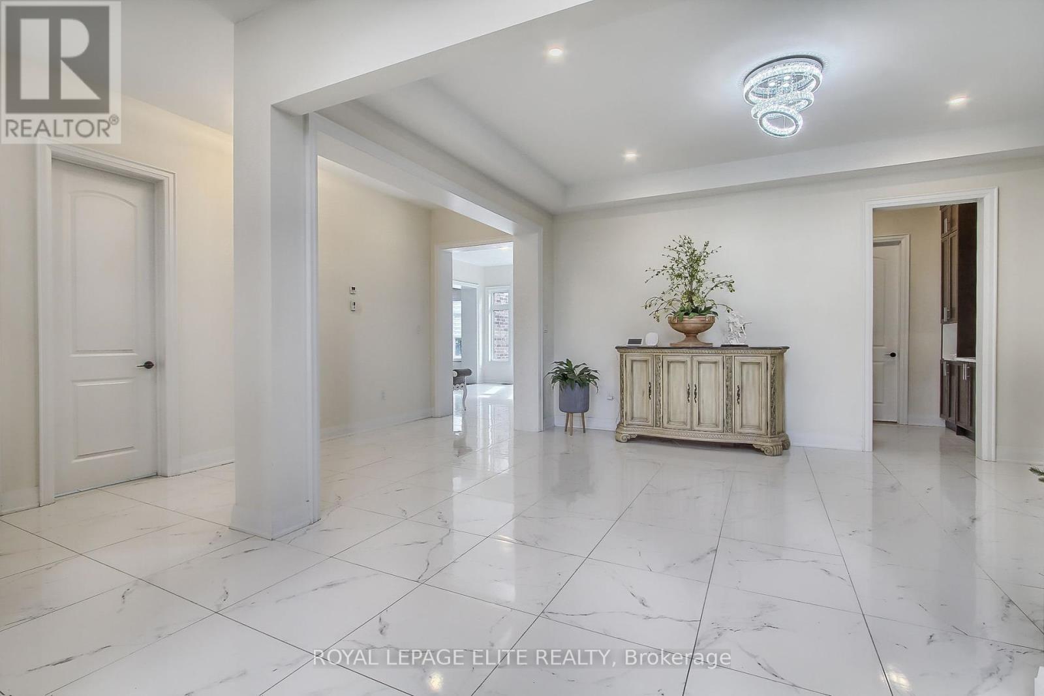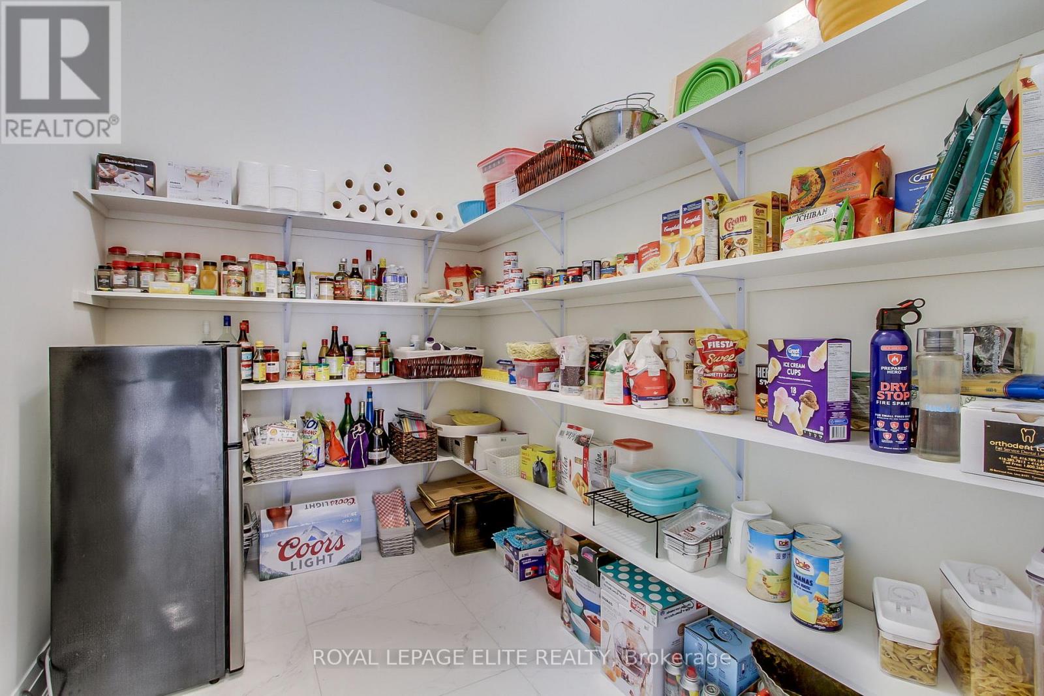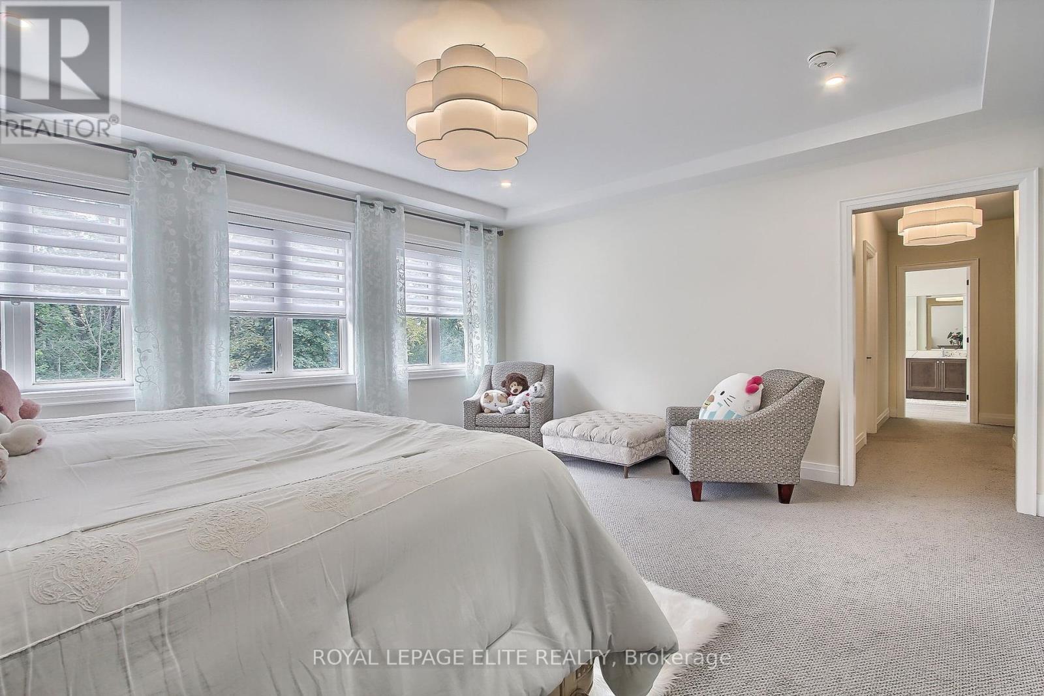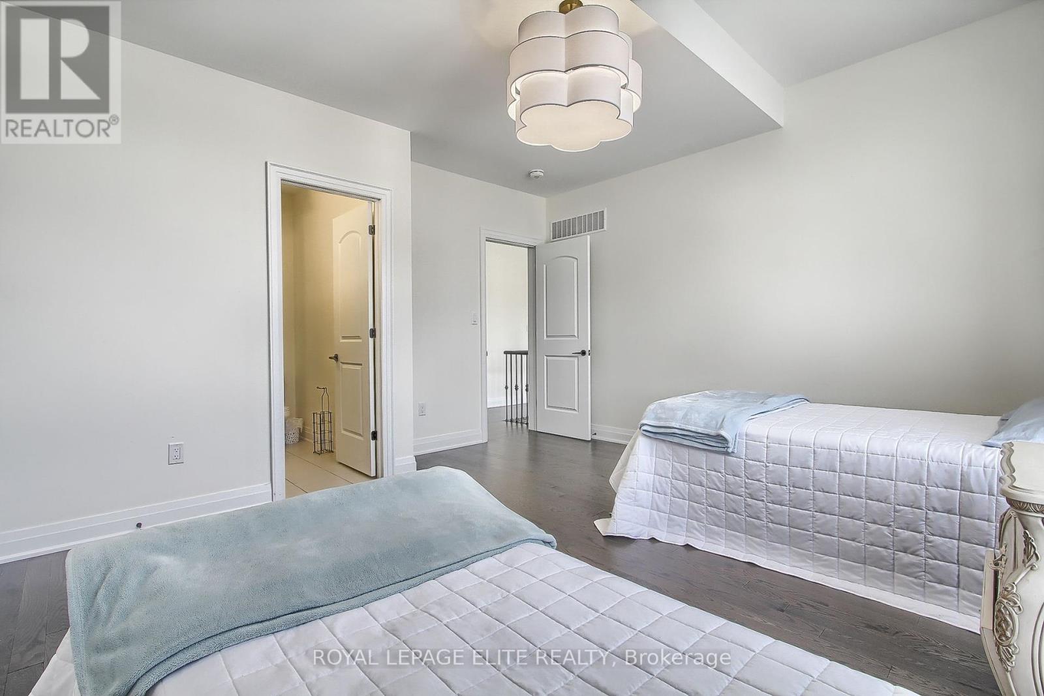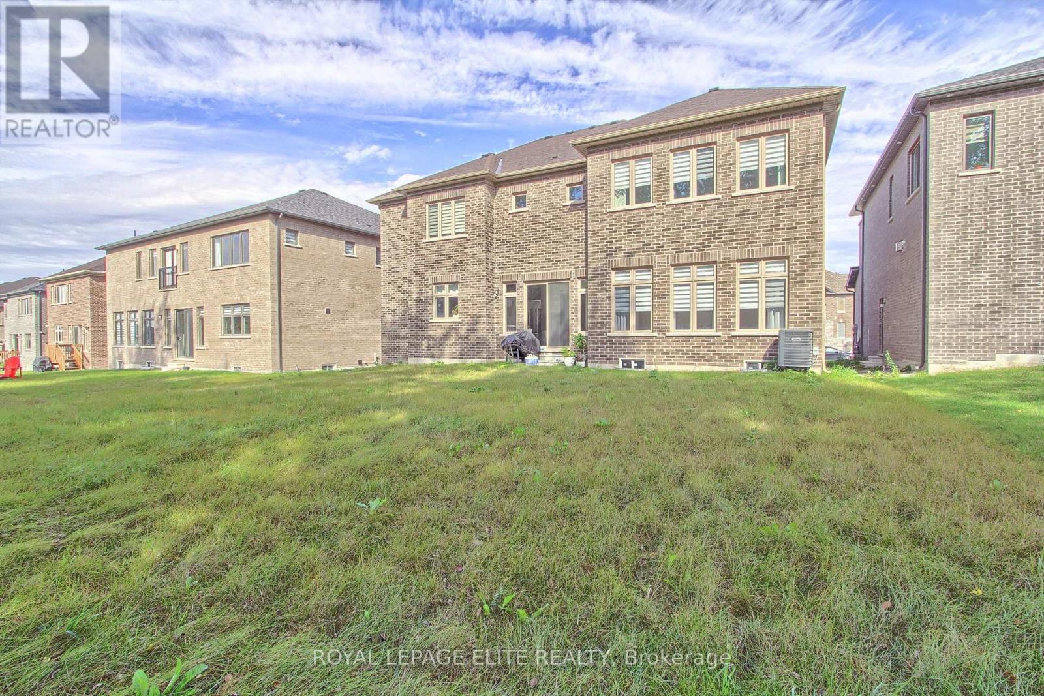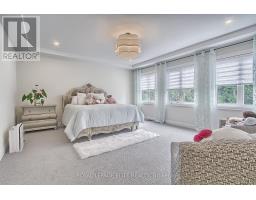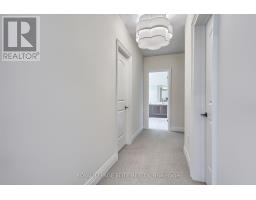6 Bedroom
5 Bathroom
Fireplace
Central Air Conditioning
Forced Air
$2,350,000
Welcome to 106 Silk Twist in the heart of Anchor Woods. Great quality Regal Crest built James model. This 4610 square feet home on a large private 60 by 148 foot lot includes: 4 bedrooms, plus a loft and main floor office. 2 stair cases, smooth ceilings throughout, pot lights, kitchen servery, large walk-in pantry and built-in wine rack. Waffle ceilings on the office and family room. All counter tops throughout upgraded to quartz or marble. Minutes from the GO, transit and amenities such as Costco, Longos, Movies, Upper Canada Mall, 404, 400. **** EXTRAS **** 10 foot ceiling height on the main floor and 9 foot on the second floor. Main floor office and second floor loft. 3 Car tandem garage. Unfinished basement awaits your personal touch. (id:47351)
Property Details
|
MLS® Number
|
N9349909 |
|
Property Type
|
Single Family |
|
Community Name
|
Holland Landing |
|
ParkingSpaceTotal
|
7 |
Building
|
BathroomTotal
|
5 |
|
BedroomsAboveGround
|
4 |
|
BedroomsBelowGround
|
2 |
|
BedroomsTotal
|
6 |
|
Amenities
|
Fireplace(s) |
|
Appliances
|
Water Heater, Cooktop, Dishwasher, Dryer, Refrigerator, Washer |
|
BasementDevelopment
|
Unfinished |
|
BasementType
|
N/a (unfinished) |
|
ConstructionStyleAttachment
|
Detached |
|
CoolingType
|
Central Air Conditioning |
|
ExteriorFinish
|
Brick, Stucco |
|
FireplacePresent
|
Yes |
|
FlooringType
|
Tile, Hardwood, Carpeted |
|
FoundationType
|
Poured Concrete |
|
HalfBathTotal
|
1 |
|
HeatingFuel
|
Natural Gas |
|
HeatingType
|
Forced Air |
|
StoriesTotal
|
2 |
|
Type
|
House |
|
UtilityWater
|
Municipal Water |
Parking
Land
|
Acreage
|
No |
|
Sewer
|
Sanitary Sewer |
|
SizeDepth
|
148 Ft |
|
SizeFrontage
|
60 Ft |
|
SizeIrregular
|
60 X 148 Ft ; Irreg. |
|
SizeTotalText
|
60 X 148 Ft ; Irreg. |
Rooms
| Level |
Type |
Length |
Width |
Dimensions |
|
Second Level |
Laundry Room |
2.13 m |
3.35 m |
2.13 m x 3.35 m |
|
Second Level |
Primary Bedroom |
5.48 m |
4.87 m |
5.48 m x 4.87 m |
|
Second Level |
Bedroom 2 |
5.18 m |
3.96 m |
5.18 m x 3.96 m |
|
Second Level |
Bedroom 3 |
4.57 m |
3.96 m |
4.57 m x 3.96 m |
|
Second Level |
Bedroom 4 |
3.65 m |
4.26 m |
3.65 m x 4.26 m |
|
Second Level |
Loft |
3.04 m |
3.04 m |
3.04 m x 3.04 m |
|
Main Level |
Dining Room |
5.18 m |
3.96 m |
5.18 m x 3.96 m |
|
Main Level |
Kitchen |
3.04 m |
5.48 m |
3.04 m x 5.48 m |
|
Main Level |
Eating Area |
4.26 m |
4.87 m |
4.26 m x 4.87 m |
|
Main Level |
Family Room |
5.48 m |
4.87 m |
5.48 m x 4.87 m |
|
Main Level |
Office |
4.57 m |
4.57 m |
4.57 m x 4.57 m |
https://www.realtor.ca/real-estate/27416031/106-silk-twist-drive-east-gwillimbury-holland-landing-holland-landing





