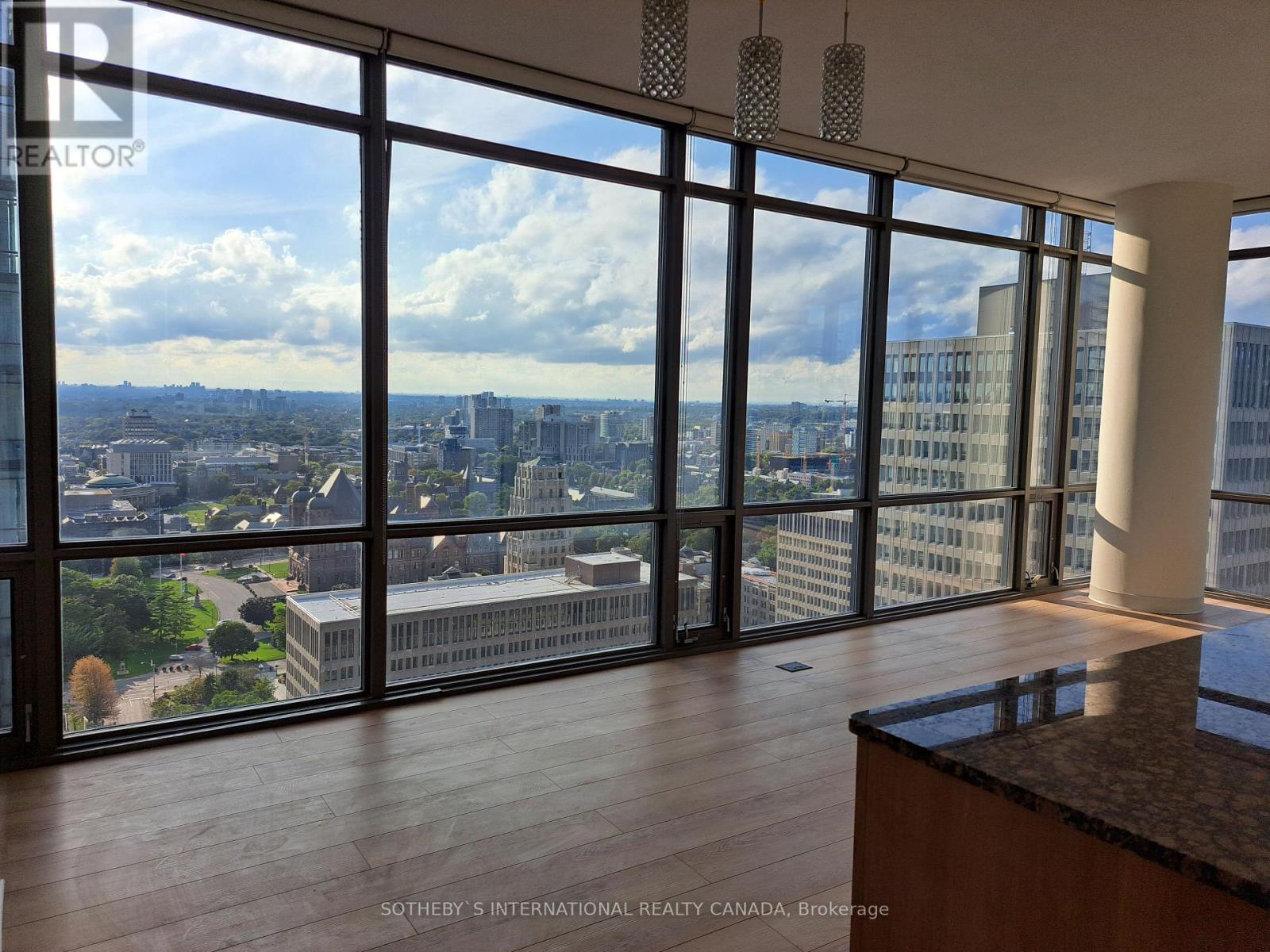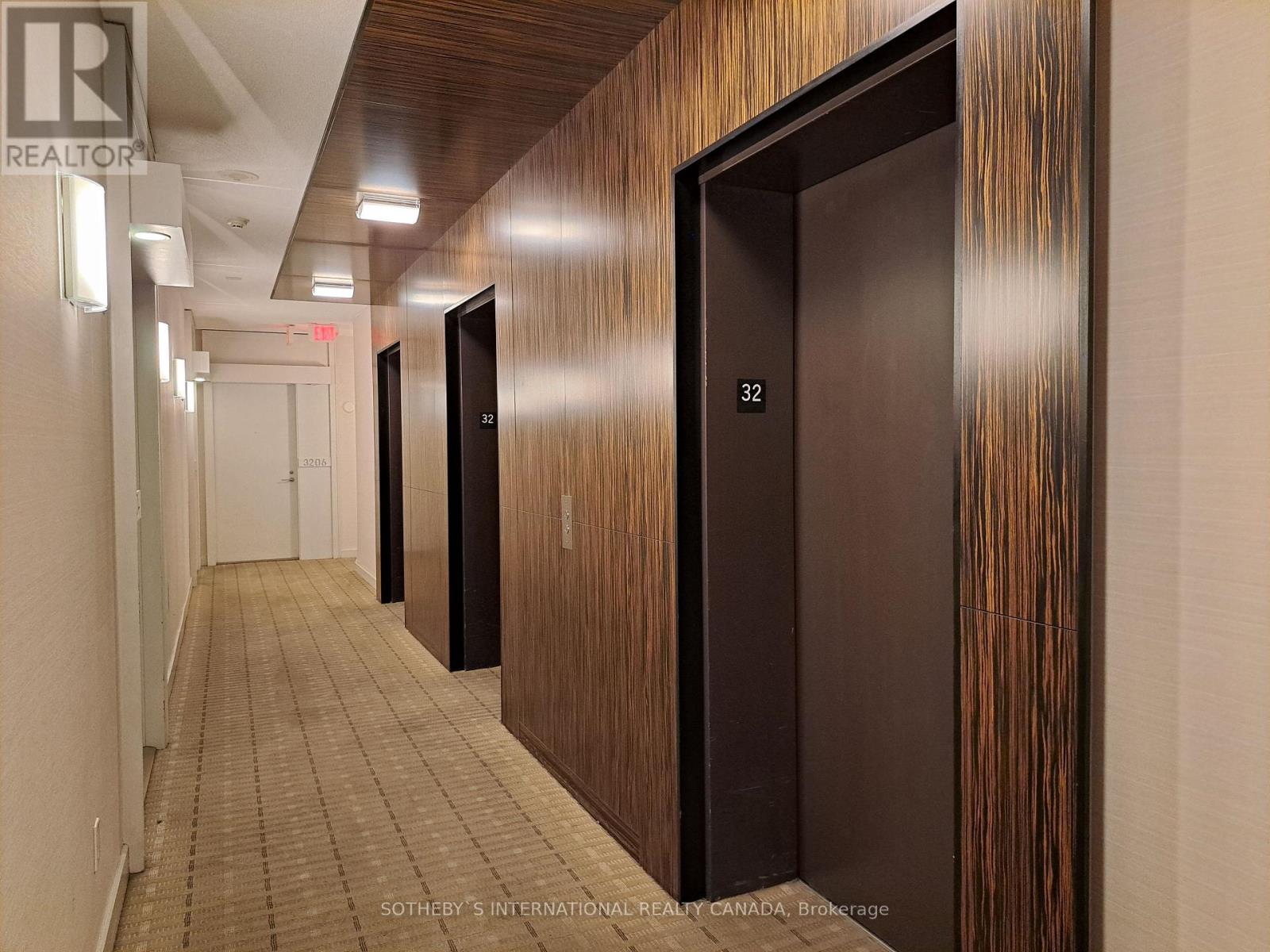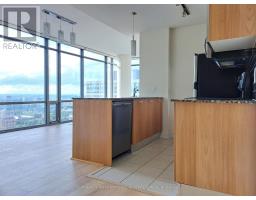3 Bedroom
2 Bathroom
Indoor Pool
Central Air Conditioning
Forced Air
$3,900 Monthly
Experience the epitome of urban living in this pristine 2 Bedroom + Den oasis nestled within the vibrant heart of Bay Street's coveted Murano Condos. This freshly painted corner suite boasts a flawless layout and an inviting open concept Scavolini kitchen, perfect for hosting gatherings or simply unwinding after a busy day. Floor-to-ceiling windows grace every corner, offering breathtaking views north and west to Queen's Park. The spacious master bedroom features a 4-piece ensuite, large closet, and walkout to the balcony. The second bedroom offers ample natural light through its expansive picture window and a convenient 3-piece bath.*****This location is one of the best in the city. TTC is on your doorstep and it's a short walk to financial district, major hospitals, Toronto Metropolitan University, University of Toronto, Queen's Park, and the shops and services of College Park, including Farm Boy, Metro, LCBO, and Ikea. **** EXTRAS **** Murano Condos offers a first class amenity package including ample free visitor parking, indoor pool, roof garden with BBQ and seating areas, gym, party room, and guest suites. (id:47351)
Property Details
|
MLS® Number
|
C9349515 |
|
Property Type
|
Single Family |
|
Community Name
|
Bay Street Corridor |
|
AmenitiesNearBy
|
Hospital, Public Transit, Park, Place Of Worship |
|
CommunityFeatures
|
Pet Restrictions |
|
Features
|
Balcony, Carpet Free |
|
ParkingSpaceTotal
|
1 |
|
PoolType
|
Indoor Pool |
Building
|
BathroomTotal
|
2 |
|
BedroomsAboveGround
|
2 |
|
BedroomsBelowGround
|
1 |
|
BedroomsTotal
|
3 |
|
Amenities
|
Security/concierge, Exercise Centre, Party Room, Visitor Parking, Storage - Locker |
|
Appliances
|
Window Coverings |
|
CoolingType
|
Central Air Conditioning |
|
ExteriorFinish
|
Concrete |
|
FireProtection
|
Smoke Detectors |
|
FlooringType
|
Laminate |
|
HeatingFuel
|
Natural Gas |
|
HeatingType
|
Forced Air |
|
Type
|
Apartment |
Parking
Land
|
Acreage
|
No |
|
LandAmenities
|
Hospital, Public Transit, Park, Place Of Worship |
Rooms
| Level |
Type |
Length |
Width |
Dimensions |
|
Flat |
Living Room |
6.99 m |
2.99 m |
6.99 m x 2.99 m |
|
Flat |
Dining Room |
6.99 m |
2.99 m |
6.99 m x 2.99 m |
|
Flat |
Kitchen |
2.52 m |
2.2 m |
2.52 m x 2.2 m |
|
Flat |
Primary Bedroom |
3.15 m |
3.05 m |
3.15 m x 3.05 m |
|
Flat |
Bedroom 2 |
2.77 m |
3.05 m |
2.77 m x 3.05 m |
|
Flat |
Den |
1.55 m |
1 m |
1.55 m x 1 m |
https://www.realtor.ca/real-estate/27415056/3203-37-grosvenor-street-toronto-bay-street-corridor-bay-street-corridor




















































