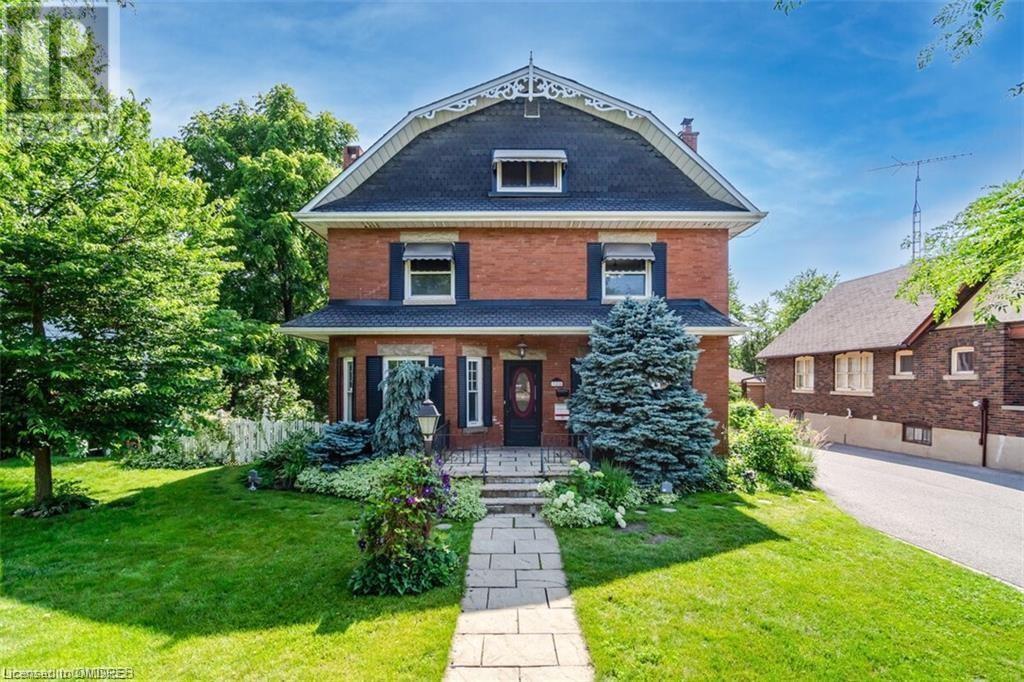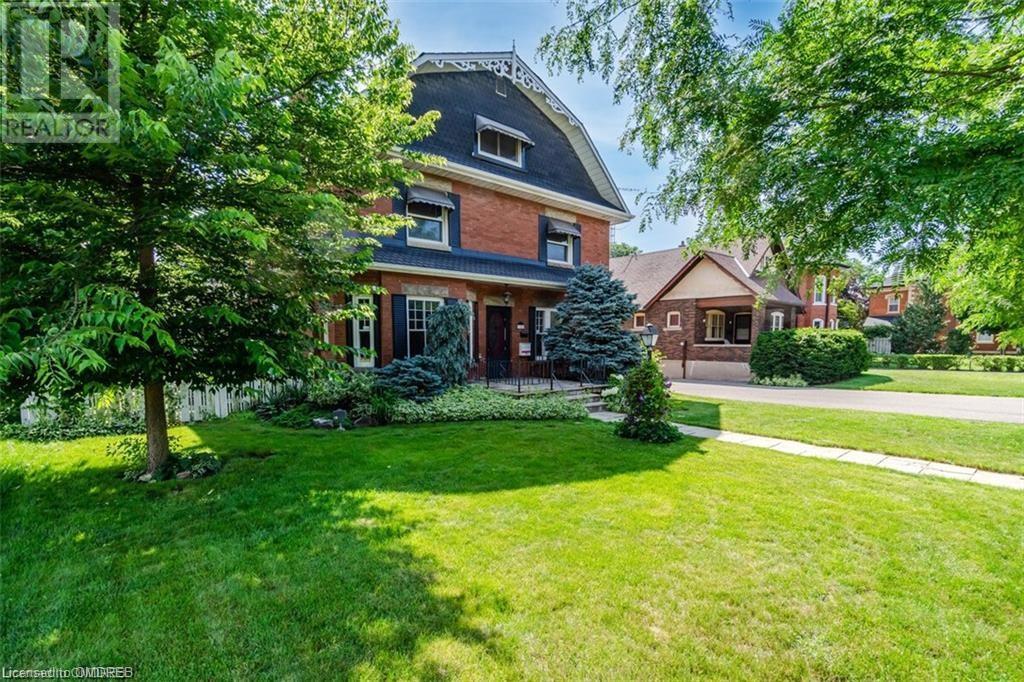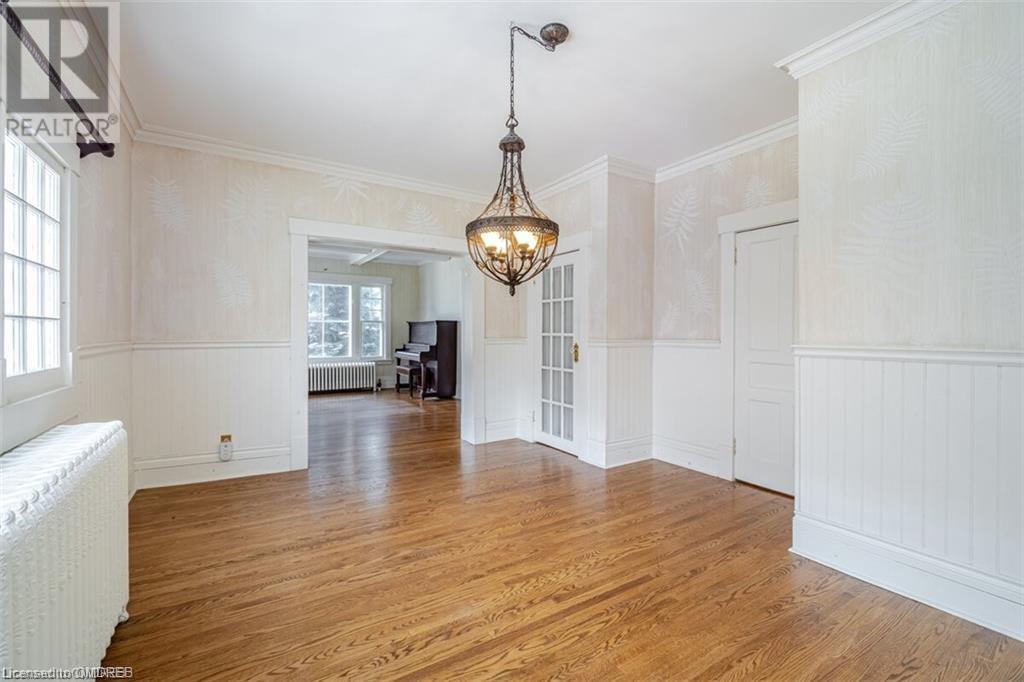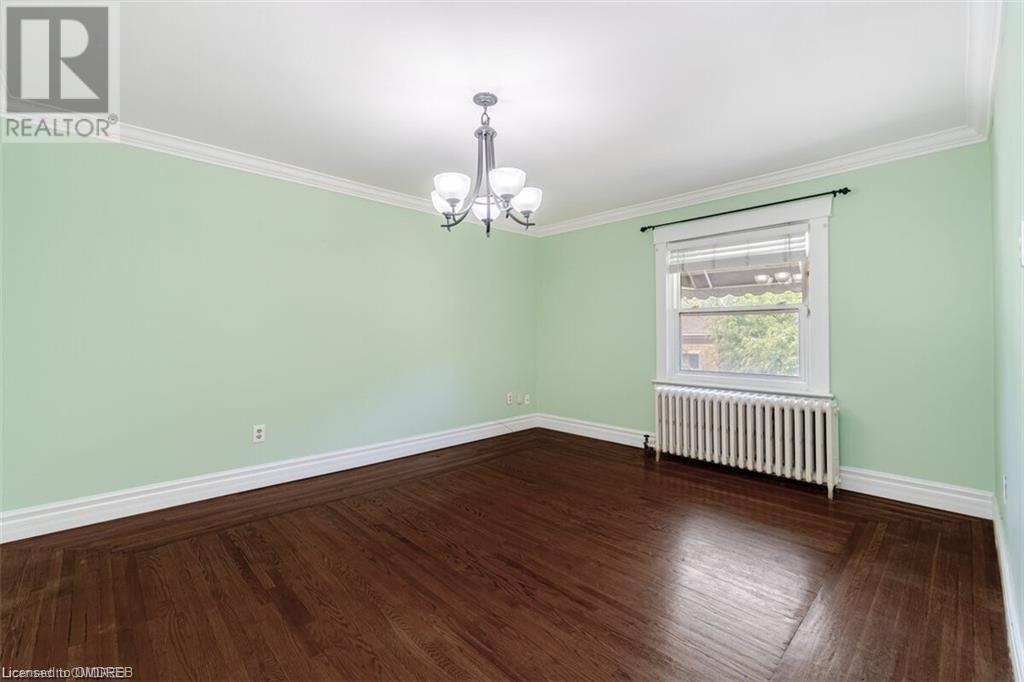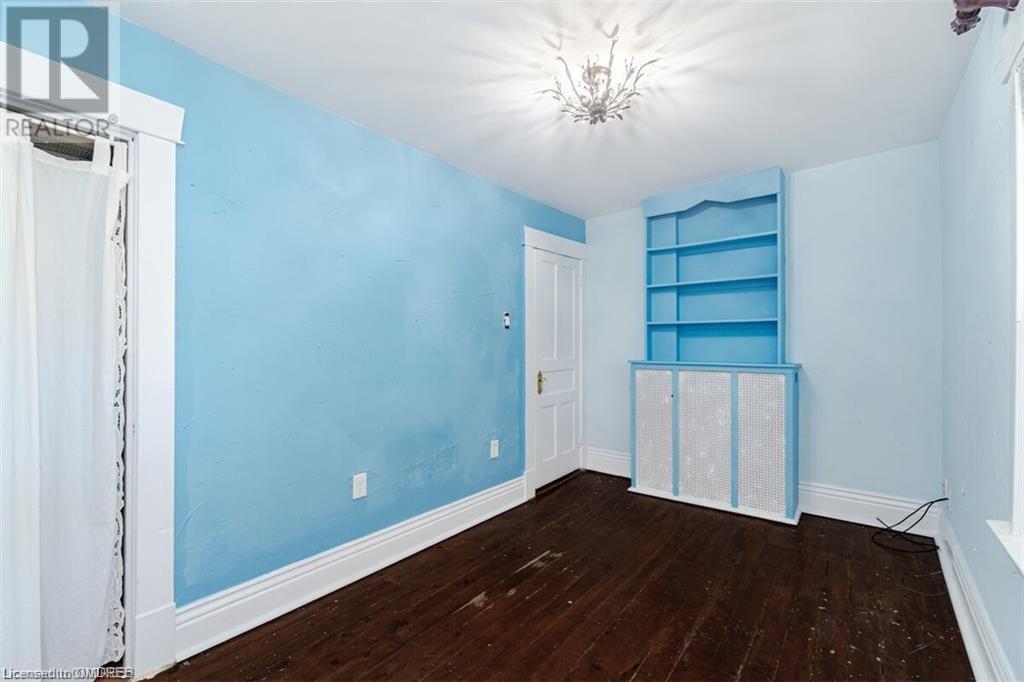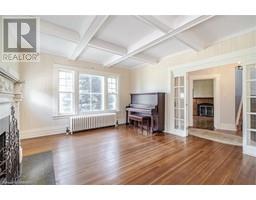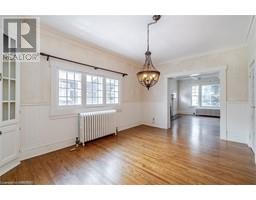4 Bedroom
2 Bathroom
4300 sqft
Fireplace
Wall Unit
Hot Water Radiator Heat
$4,500 Monthly
Sought- After Streetsville Gem for Lease. Boasting approximately 4300 sqft of space located in picturesque Tree-lined streets, Parks, Trails, easy access to transit and to all amenities. Streetsville boutique shops and restaurants. This ideal home has charm, character and a custom designer kitchen w/ granite countertops, large island, breakfast bar. Stainless Steel Appliances and gas stove. Bright and airy home W/ high ceilings a lovely quant side yard, spacious loft and 2 car parking. (id:47351)
Property Details
| MLS® Number | 40647058 |
| Property Type | Single Family |
| AmenitiesNearBy | Park, Place Of Worship, Public Transit |
| Features | No Pet Home |
| ParkingSpaceTotal | 2 |
Building
| BathroomTotal | 2 |
| BedroomsAboveGround | 4 |
| BedroomsTotal | 4 |
| Appliances | Central Vacuum, Gas Stove(s) |
| BasementDevelopment | Finished |
| BasementType | Full (finished) |
| ConstructionStyleAttachment | Detached |
| CoolingType | Wall Unit |
| ExteriorFinish | Brick |
| FireplacePresent | Yes |
| FireplaceTotal | 2 |
| FoundationType | Unknown |
| HeatingFuel | Natural Gas |
| HeatingType | Hot Water Radiator Heat |
| StoriesTotal | 3 |
| SizeInterior | 4300 Sqft |
| Type | House |
| UtilityWater | Municipal Water |
Land
| Acreage | No |
| LandAmenities | Park, Place Of Worship, Public Transit |
| Sewer | Municipal Sewage System |
| SizeDepth | 240 Ft |
| SizeFrontage | 73 Ft |
| SizeTotalText | Under 1/2 Acre |
| ZoningDescription | R |
Rooms
| Level | Type | Length | Width | Dimensions |
|---|---|---|---|---|
| Second Level | 4pc Bathroom | Measurements not available | ||
| Second Level | Primary Bedroom | 12'1'' x 14'1'' | ||
| Second Level | Bedroom | 11'8'' x 13'7'' | ||
| Second Level | Bedroom | 13'7'' x 9'8'' | ||
| Second Level | Bedroom | 13'1'' x 7'5'' | ||
| Third Level | Loft | 12'1'' x 15'0'' | ||
| Third Level | Loft | 10'0'' x 15'0'' | ||
| Lower Level | Other | 5'2'' x 9'1'' | ||
| Lower Level | Other | 20'9'' x 9'8'' | ||
| Main Level | 3pc Bathroom | Measurements not available | ||
| Main Level | Kitchen | 16'3'' x 12'7'' | ||
| Main Level | Dining Room | 15'7'' x 10'4'' | ||
| Main Level | Family Room | 9'1'' x 11'8'' | ||
| Main Level | Living Room | 13'1'' x 13'1'' |
https://www.realtor.ca/real-estate/27413908/322-queen-street-s-mississauga
