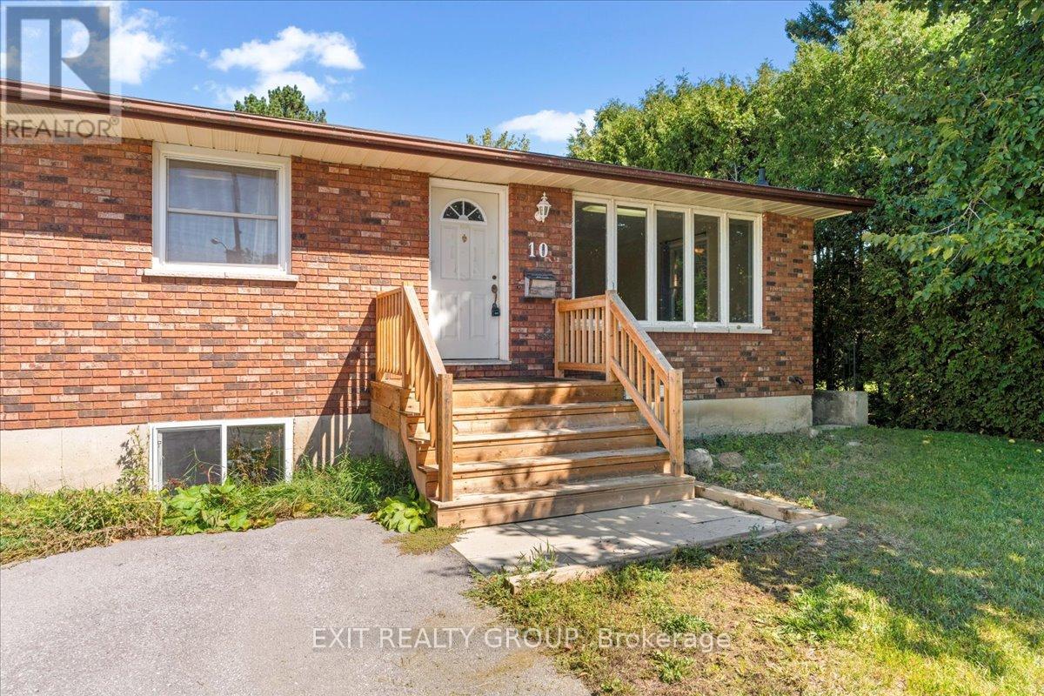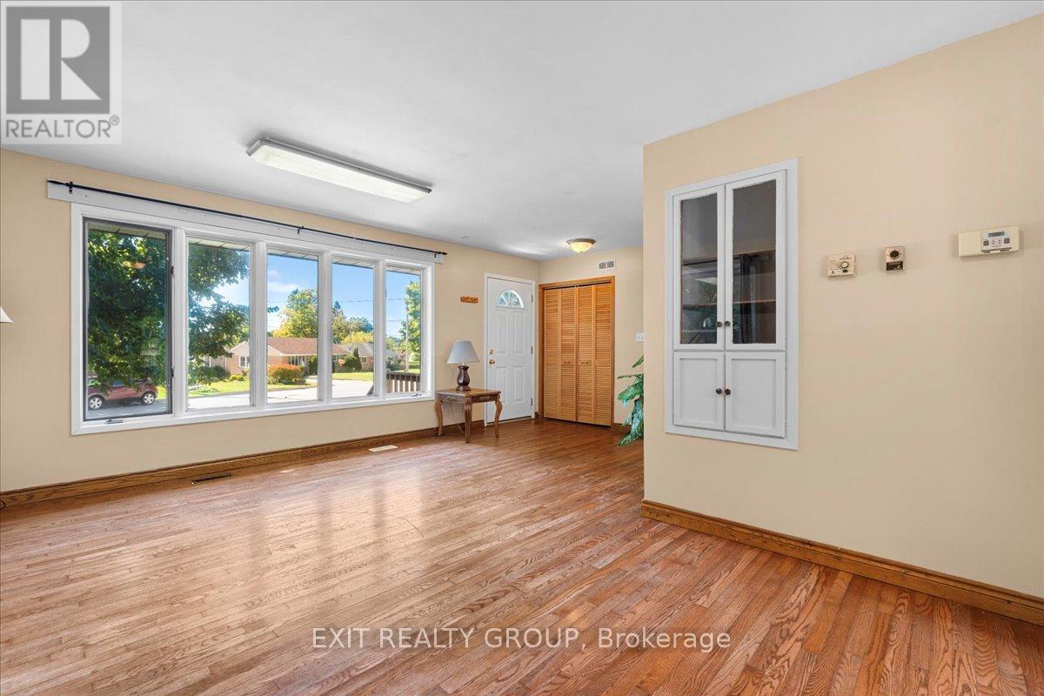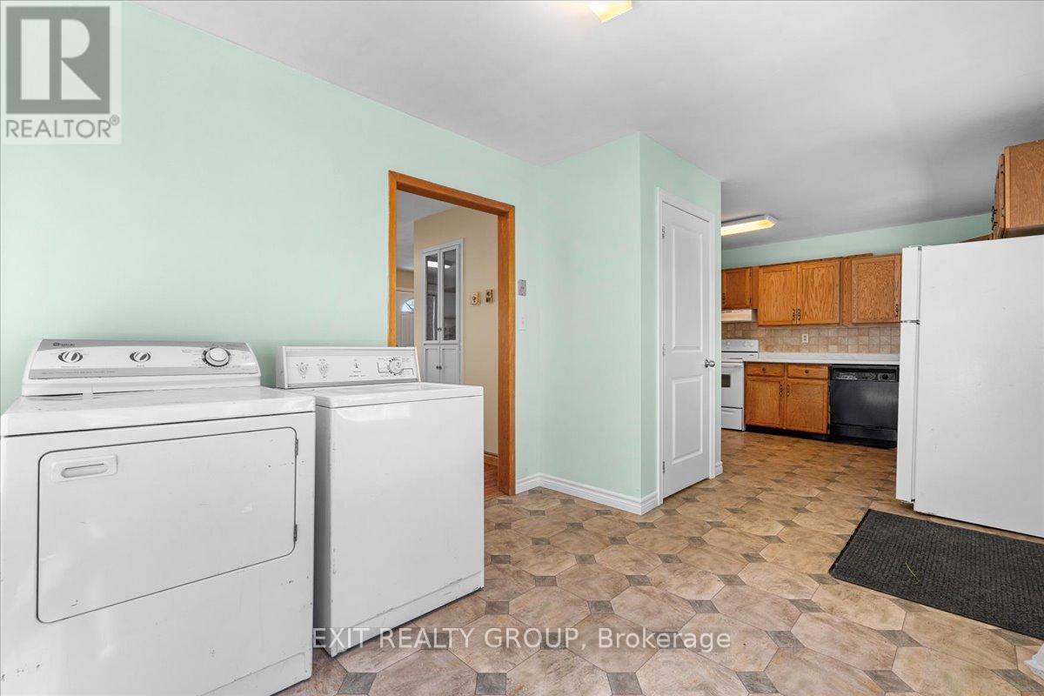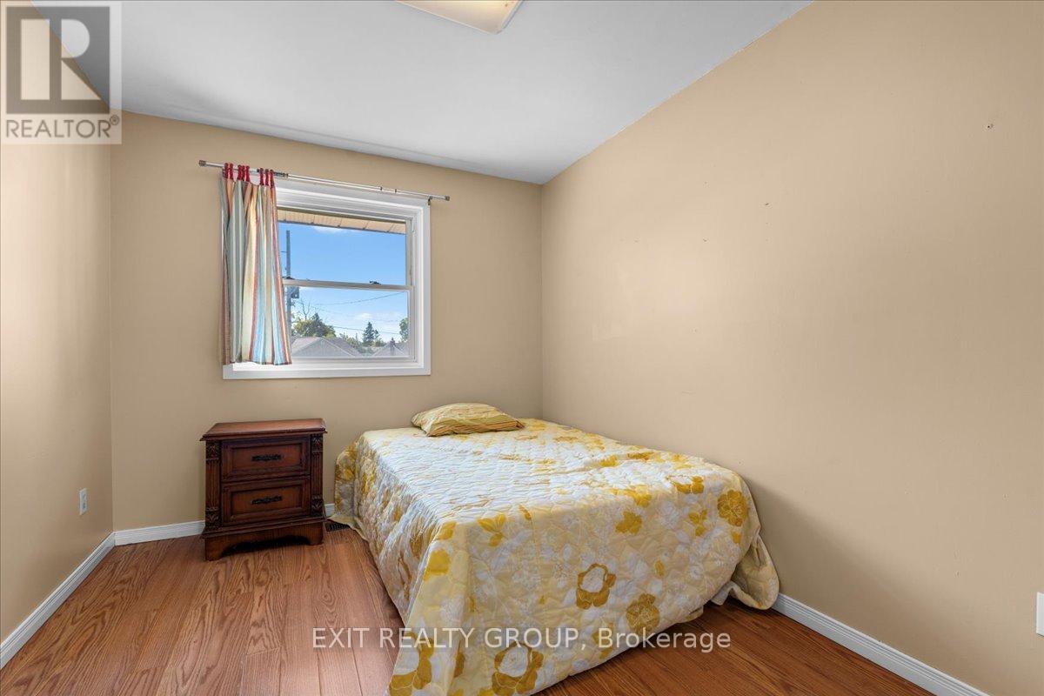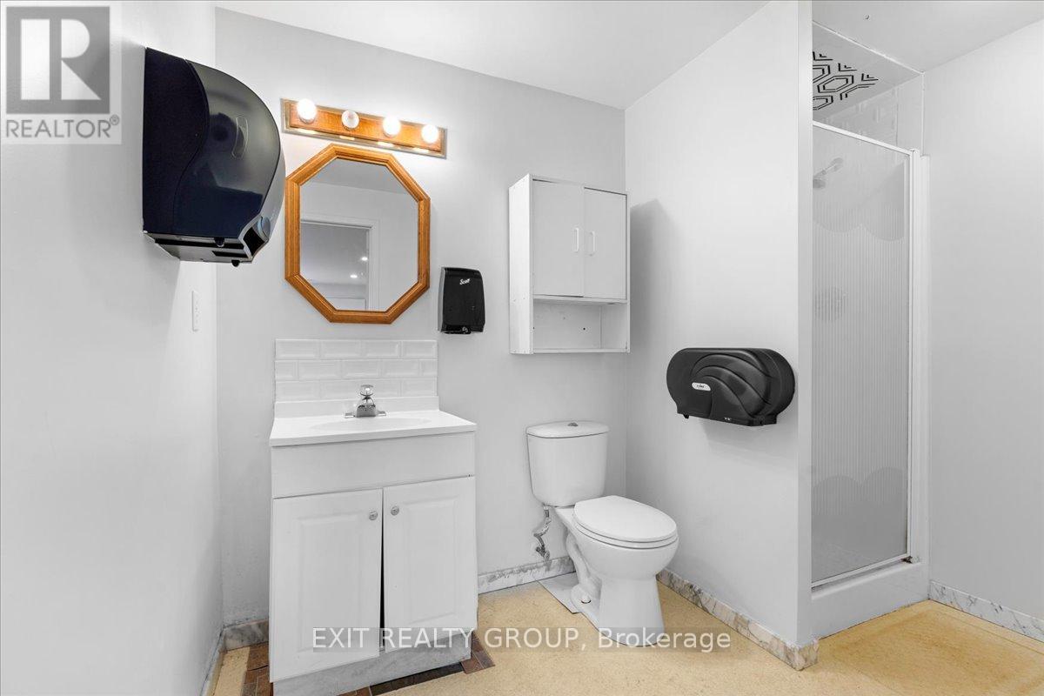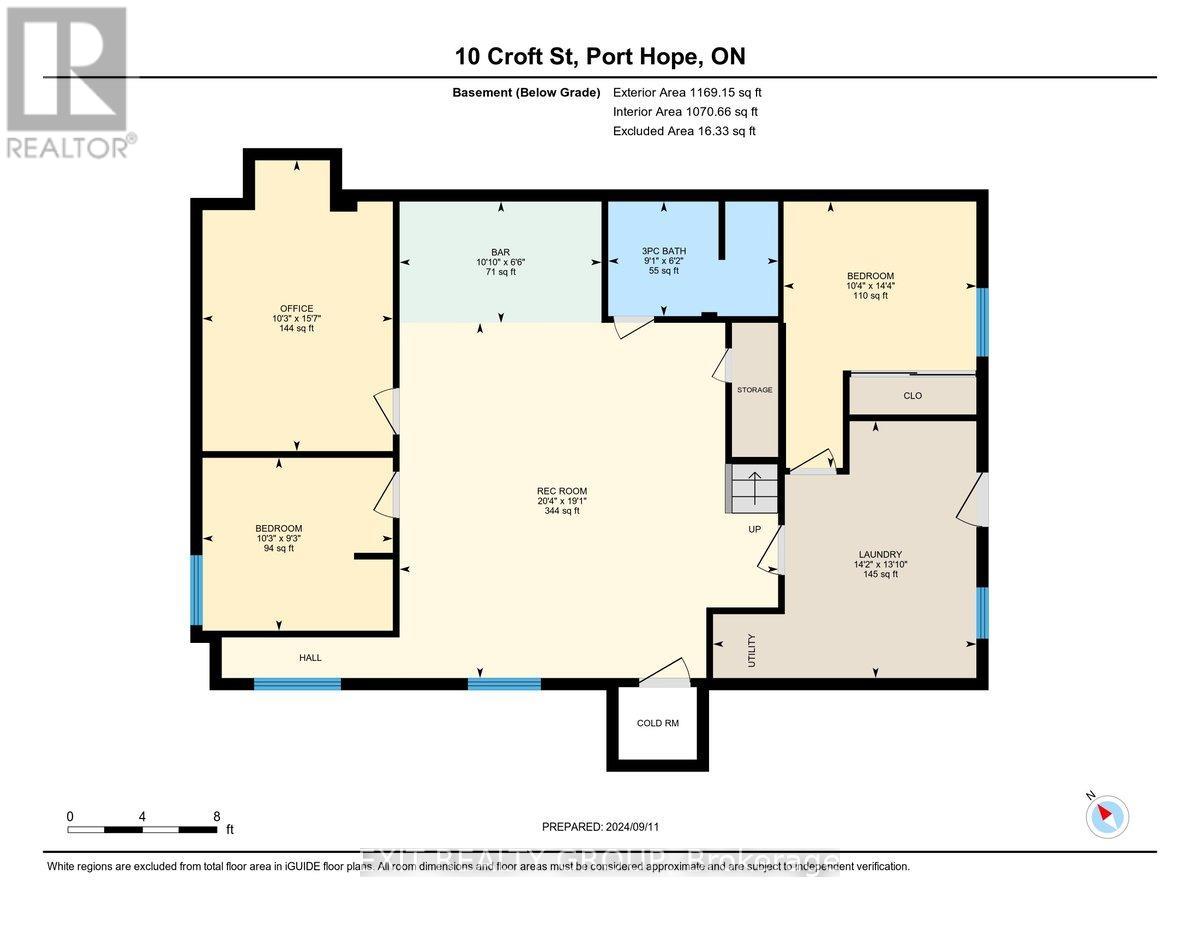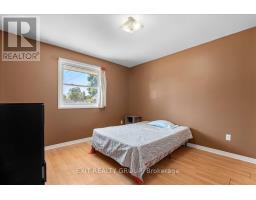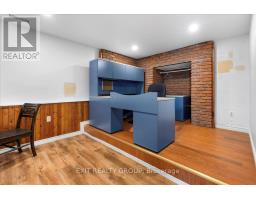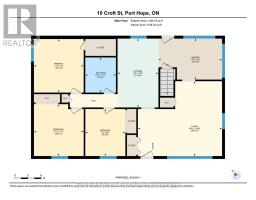5 Bedroom
2 Bathroom
Bungalow
Central Air Conditioning
Forced Air
$789,000
Nestled in the desirable Port Hope area, this beautifully maintained home offers a bright, open-concept layout and the option for additional living space on the lower level. The main floor boasts a specious living room filled with natural light form a large front window and features sleek hardwood floors. The adjacent kitchen is equipped with plenty of counter space and built-in appliances, idea for everyday living. Three comfortable bedrooms, a full bathroom with a skylight, and a conveniently located laundry area complete the main level. The lower level presents a fantastic opportunity for extended family living, featuring a specious rec room with a kitchenette, a separate office, two additional bedrooms, and a full bathroom. Outdoors, you'll find a generously sized backyard with a tiered deck and lush, mature landscaping - perfect for outdoor gatherings. Conveniently located near local amenities and just minutes from Highway 401, this property is an excellent choice for both families and investors alike. Motivated seller - quick possession available. (id:47351)
Property Details
|
MLS® Number
|
X9347759 |
|
Property Type
|
Single Family |
|
Community Name
|
Port Hope |
|
AmenitiesNearBy
|
Beach, Hospital, Place Of Worship, Schools |
|
Features
|
Carpet Free |
|
ParkingSpaceTotal
|
3 |
Building
|
BathroomTotal
|
2 |
|
BedroomsAboveGround
|
3 |
|
BedroomsBelowGround
|
2 |
|
BedroomsTotal
|
5 |
|
Appliances
|
Dryer, Refrigerator, Stove, Washer |
|
ArchitecturalStyle
|
Bungalow |
|
BasementDevelopment
|
Finished |
|
BasementType
|
N/a (finished) |
|
ConstructionStyleAttachment
|
Detached |
|
CoolingType
|
Central Air Conditioning |
|
ExteriorFinish
|
Brick |
|
FoundationType
|
Concrete |
|
HeatingFuel
|
Natural Gas |
|
HeatingType
|
Forced Air |
|
StoriesTotal
|
1 |
|
Type
|
House |
|
UtilityWater
|
Municipal Water |
Land
|
Acreage
|
No |
|
LandAmenities
|
Beach, Hospital, Place Of Worship, Schools |
|
Sewer
|
Sanitary Sewer |
|
SizeDepth
|
122 Ft |
|
SizeFrontage
|
73 Ft |
|
SizeIrregular
|
73 X 122 Ft |
|
SizeTotalText
|
73 X 122 Ft |
Rooms
| Level |
Type |
Length |
Width |
Dimensions |
|
Basement |
Bedroom 5 |
3.12 m |
2.83 m |
3.12 m x 2.83 m |
|
Basement |
Laundry Room |
4.31 m |
4.21 m |
4.31 m x 4.21 m |
|
Basement |
Recreational, Games Room |
6.2 m |
5.81 m |
6.2 m x 5.81 m |
|
Basement |
Kitchen |
3.31 m |
1.99 m |
3.31 m x 1.99 m |
|
Basement |
Office |
4.76 m |
3.12 m |
4.76 m x 3.12 m |
|
Basement |
Bedroom 4 |
4.36 m |
3.16 m |
4.36 m x 3.16 m |
|
Ground Level |
Living Room |
5.76 m |
5.11 m |
5.76 m x 5.11 m |
|
Ground Level |
Kitchen |
4.7 m |
2.8 m |
4.7 m x 2.8 m |
|
Ground Level |
Laundry Room |
4.35 m |
2.8 m |
4.35 m x 2.8 m |
|
Ground Level |
Primary Bedroom |
3.66 m |
3.4 m |
3.66 m x 3.4 m |
|
Ground Level |
Bedroom 2 |
3.54 m |
3.4 m |
3.54 m x 3.4 m |
|
Ground Level |
Bedroom 3 |
3.21 m |
2.74 m |
3.21 m x 2.74 m |
Utilities
|
Cable
|
Available |
|
Sewer
|
Installed |
https://www.realtor.ca/real-estate/27410396/10-croft-street-port-hope-port-hope

