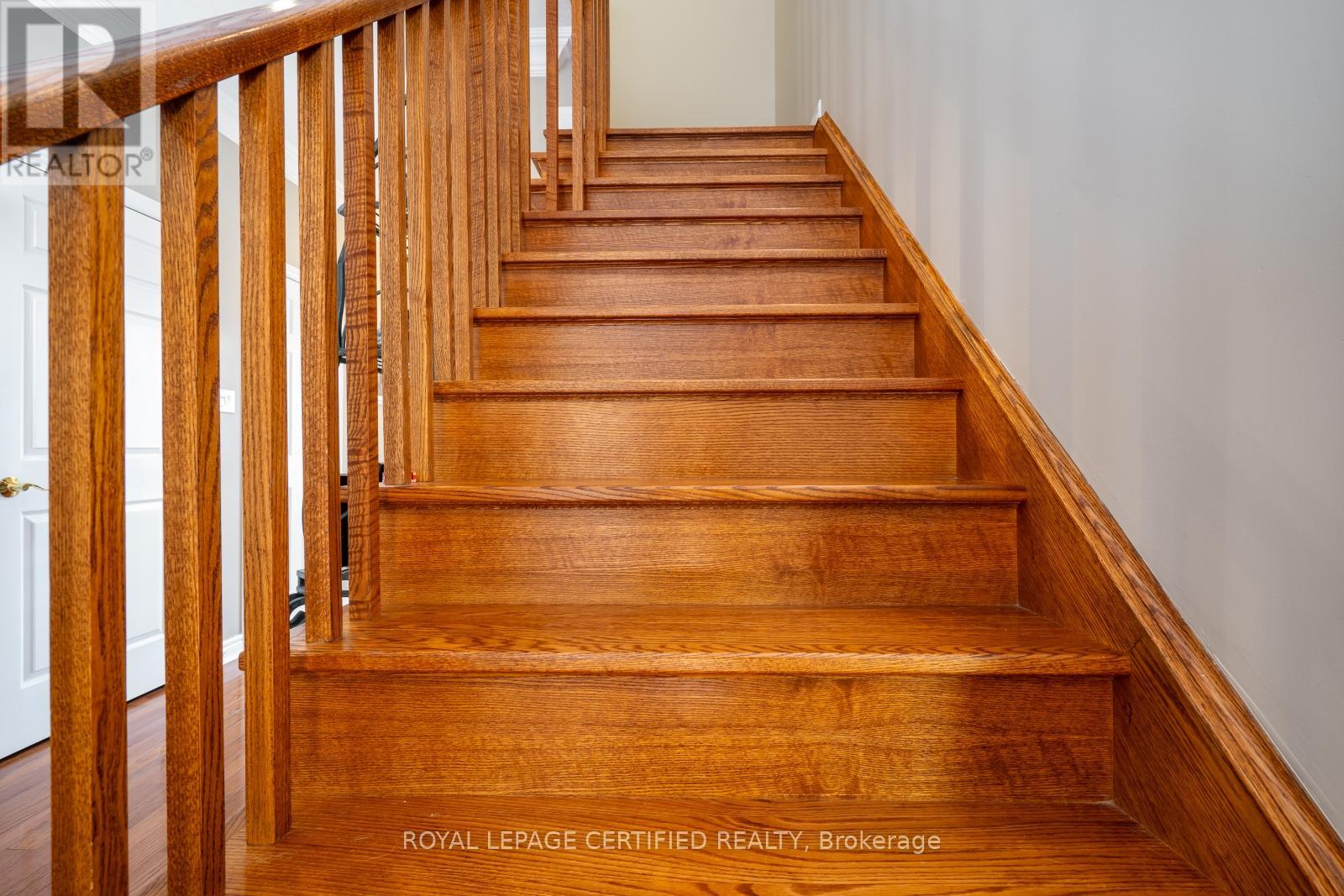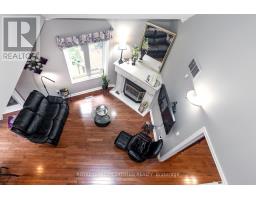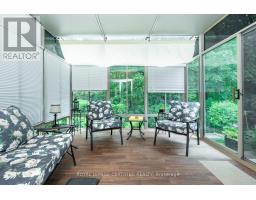3 Bedroom
4 Bathroom
Fireplace
Central Air Conditioning
Forced Air
Landscaped
$949,900
Beautiful Bungaloft In Sought After Old Paisley Estates In Caledon East! Main floor Features Primary Bdrm With Coffered Ceilings & Ensuite With Added Extra Cabinetry, And A Walk In Closet! The Main Floor Also Features An Entrance to the 14 x 18 ft Garage, Oak flooring, Crown Moulding, Laundry Closet with Washer & Dryer, Sep Din/Rm Which Can Be Easily Converted To Another Bdrm, Professionally Finished Kitchen, Oak Staircase To A Spacious Loft With A Private 3 Piece Bathroom And Murphy Bed! Living Room Features A Gas Fireplace & A Walk Out To A Professionally Installed 3 Season Sun Room! The Sun Room Overlooks A Scenic Backyard And Gives Direct Access To The Backyard That Backs Onto Wooded Area. Basement Is Spacious With A Generous Size Rec Rm, Gas F/P, Separate Room With A Closet (currently used as a Bdrm), 3 piece Spacious Bthrm, And A Large Infrared Sauna, A Workspace, Storage Area And Another Spacious Laundry Room! This Home Boasts Pride Of Ownership With Upgrades Galore, 1365 sq ft Plus The Extra Living Space In The Sun Room! (id:47351)
Property Details
|
MLS® Number
|
W9347765 |
|
Property Type
|
Single Family |
|
Community Name
|
Caledon East |
|
AmenitiesNearBy
|
Park |
|
Features
|
Cul-de-sac, Ravine, Backs On Greenbelt, Conservation/green Belt, Sauna |
|
ParkingSpaceTotal
|
3 |
Building
|
BathroomTotal
|
4 |
|
BedroomsAboveGround
|
2 |
|
BedroomsBelowGround
|
1 |
|
BedroomsTotal
|
3 |
|
Amenities
|
Fireplace(s) |
|
Appliances
|
Garage Door Opener Remote(s) |
|
BasementDevelopment
|
Finished |
|
BasementType
|
N/a (finished) |
|
ConstructionStyleAttachment
|
Detached |
|
CoolingType
|
Central Air Conditioning |
|
ExteriorFinish
|
Brick |
|
FireplacePresent
|
Yes |
|
FireplaceTotal
|
2 |
|
FlooringType
|
Hardwood, Ceramic, Carpeted, Laminate |
|
FoundationType
|
Poured Concrete |
|
HalfBathTotal
|
1 |
|
HeatingFuel
|
Natural Gas |
|
HeatingType
|
Forced Air |
|
StoriesTotal
|
1 |
|
Type
|
House |
|
UtilityWater
|
Municipal Water |
Parking
Land
|
Acreage
|
No |
|
FenceType
|
Fenced Yard |
|
LandAmenities
|
Park |
|
LandscapeFeatures
|
Landscaped |
|
Sewer
|
Sanitary Sewer |
|
SizeDepth
|
90 Ft ,1 In |
|
SizeFrontage
|
28 Ft ,10 In |
|
SizeIrregular
|
28.86 X 90.1 Ft |
|
SizeTotalText
|
28.86 X 90.1 Ft |
Rooms
| Level |
Type |
Length |
Width |
Dimensions |
|
Basement |
Recreational, Games Room |
7.31 m |
3.29 m |
7.31 m x 3.29 m |
|
Basement |
Bedroom |
3.26 m |
3.56 m |
3.26 m x 3.56 m |
|
Basement |
Bathroom |
2.74 m |
4.2 m |
2.74 m x 4.2 m |
|
Basement |
Laundry Room |
2.74 m |
2.43 m |
2.74 m x 2.43 m |
|
Main Level |
Dining Room |
3.62 m |
3.62 m |
3.62 m x 3.62 m |
|
Main Level |
Kitchen |
3.53 m |
3.26 m |
3.53 m x 3.26 m |
|
Main Level |
Living Room |
6.46 m |
4.2 m |
6.46 m x 4.2 m |
|
Main Level |
Primary Bedroom |
4.32 m |
3.69 m |
4.32 m x 3.69 m |
|
Upper Level |
Loft |
5.33 m |
3.74 m |
5.33 m x 3.74 m |
Utilities
|
Cable
|
Available |
|
Sewer
|
Installed |
https://www.realtor.ca/real-estate/27410497/12-nailsworth-crescent-caledon-caledon-east-caledon-east








































































