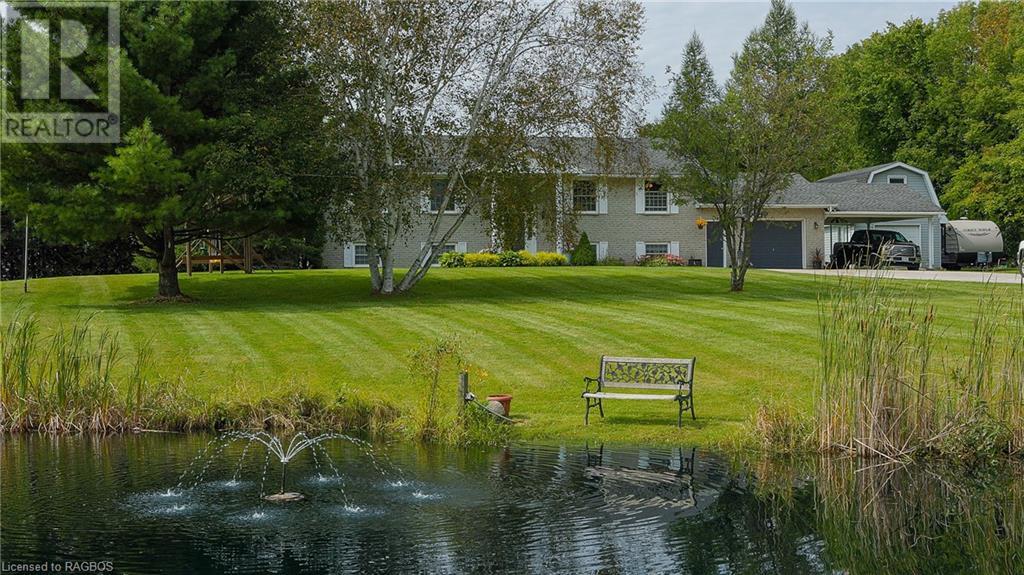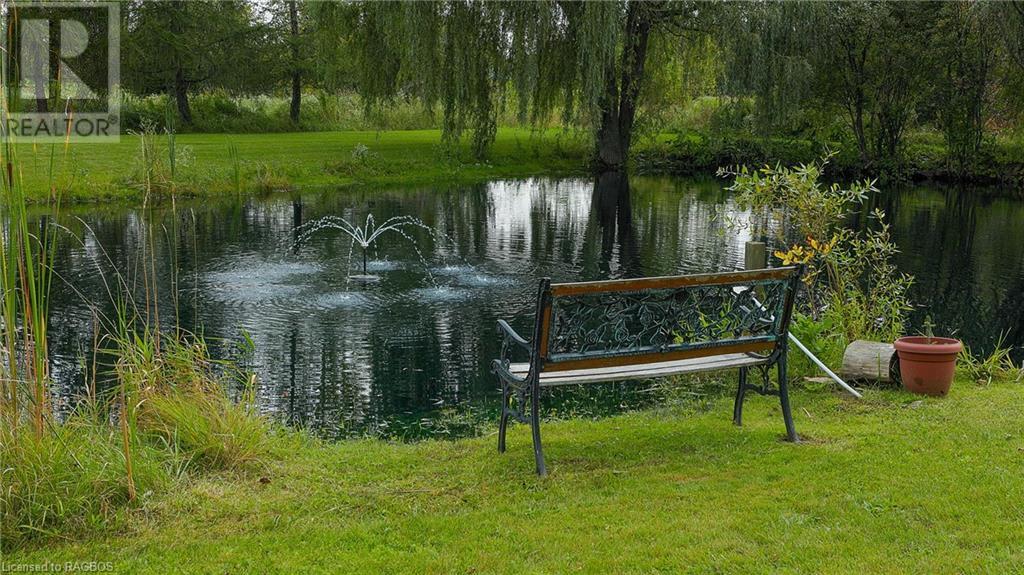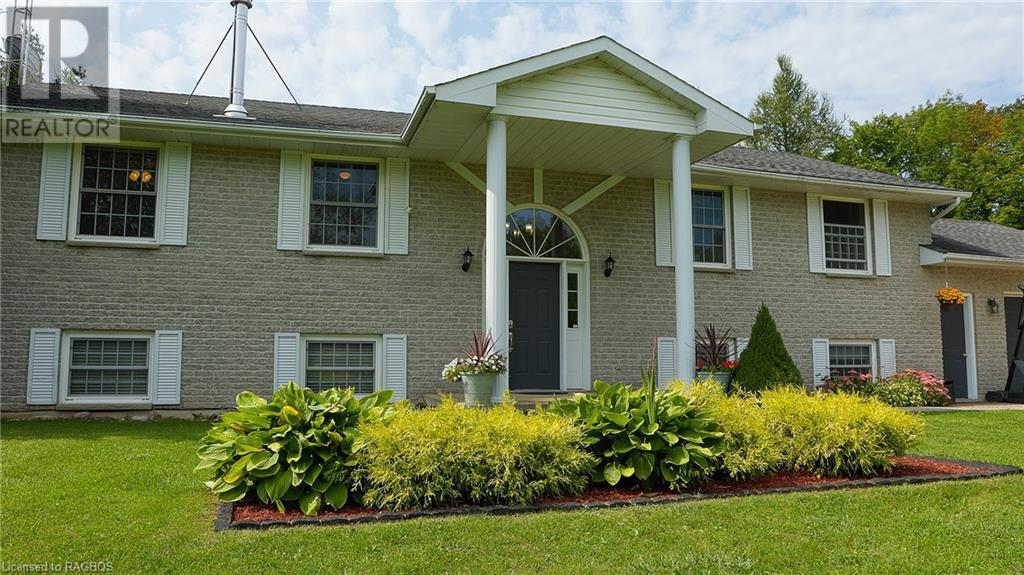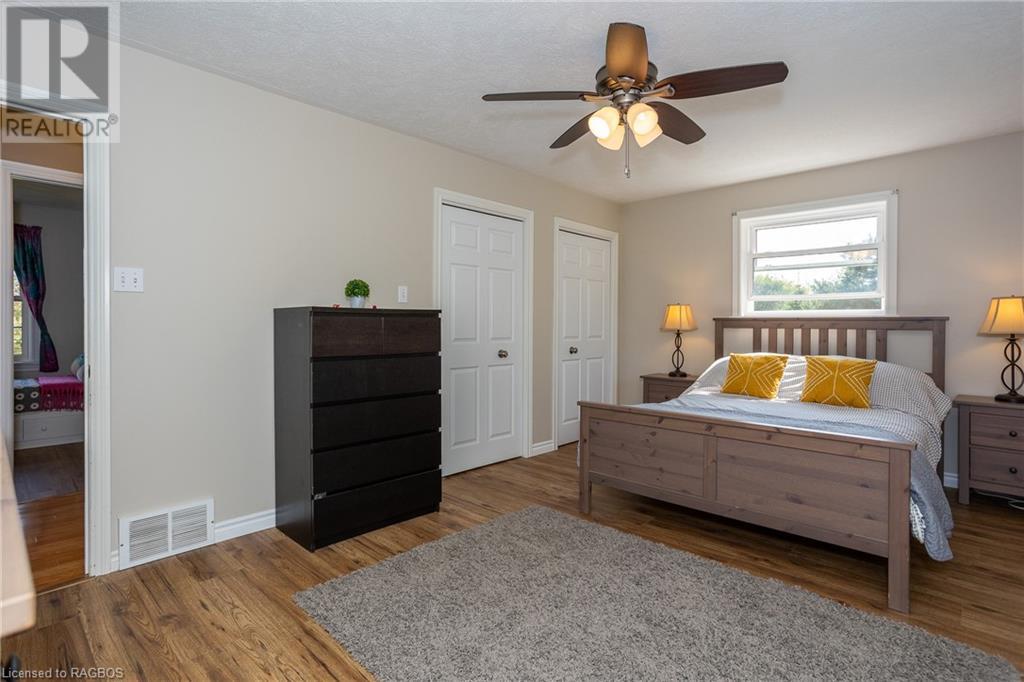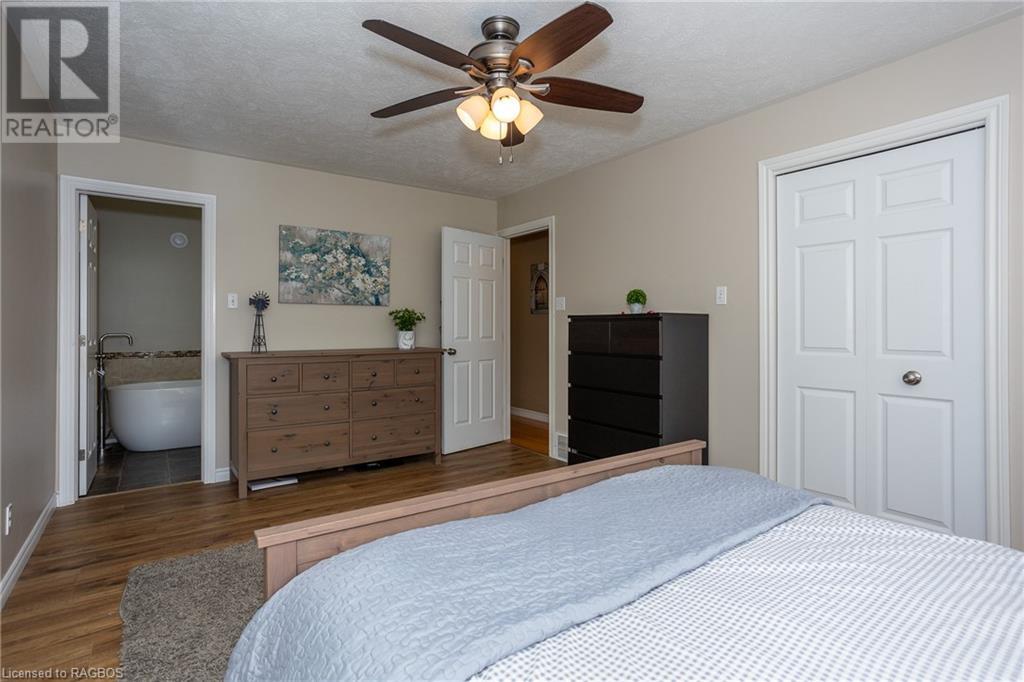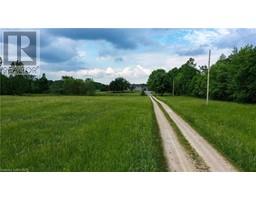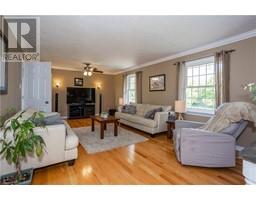6 Bedroom
3 Bathroom
2376 sqft
Raised Bungalow
Fireplace
Central Air Conditioning
Forced Air, Stove
Acreage
$1,239,000
Welcome to your dream property! This spacious 6-bedroom, 3-bathroom raised bungalow sits on an incredible 47-acre parcel, just 5 minutes from Owen Sound. Perfect for those seeking a blend of country living with close proximity to amenities. The home is an attractive raised bungalow with up to 6 bedrooms and 3 beautifully renovated baths in total. The main level features a lovely family room with a view out front of the beautiful pond, gardens and hay field. The fresh white kitchen and the dining area has patio doors to the deck and back yard. The primary bedroom is large and features an ensuite bathroom with large free standing soaking tub and separate shower. Downstairs there's another family room with a wood stove and built in cabinets. There's several other rooms that could serve as bedrooms or space for an office or home gym, or create an in-law suite for families that would like to live together. There is also no shortage of storage space in this house, as well as an attached garage, carport and a detached shop with a loft. Other highlights of this fantastic property include an expansive 47 acres of land, including 25 acres of workable farmland and beautiful hardwood bush with trails for exploring and enjoying nature. Fibre optic internet makes living in the country a breeze, plus it's just a short drive to town for shopping, dining, and schools. Whether you're looking for a family home, hobby farm, or simply a peaceful recreational retreat, this property offers endless potential. Don't miss out on this rare opportunity to own a slice of rural paradise! (id:47351)
Property Details
|
MLS® Number
|
40646698 |
|
Property Type
|
Single Family |
|
AmenitiesNearBy
|
Hospital, Shopping |
|
CommunicationType
|
High Speed Internet |
|
CommunityFeatures
|
School Bus |
|
EquipmentType
|
None |
|
Features
|
Paved Driveway, Country Residential |
|
ParkingSpaceTotal
|
9 |
|
RentalEquipmentType
|
None |
|
Structure
|
Workshop |
Building
|
BathroomTotal
|
3 |
|
BedroomsAboveGround
|
3 |
|
BedroomsBelowGround
|
3 |
|
BedroomsTotal
|
6 |
|
Appliances
|
Dishwasher, Dryer, Refrigerator, Stove, Water Softener, Washer, Window Coverings, Garage Door Opener |
|
ArchitecturalStyle
|
Raised Bungalow |
|
BasementDevelopment
|
Partially Finished |
|
BasementType
|
Full (partially Finished) |
|
ConstructedDate
|
1998 |
|
ConstructionStyleAttachment
|
Detached |
|
CoolingType
|
Central Air Conditioning |
|
ExteriorFinish
|
Brick, Vinyl Siding |
|
FireplaceFuel
|
Wood |
|
FireplacePresent
|
Yes |
|
FireplaceTotal
|
1 |
|
FireplaceType
|
Stove |
|
FoundationType
|
Poured Concrete |
|
HeatingType
|
Forced Air, Stove |
|
StoriesTotal
|
1 |
|
SizeInterior
|
2376 Sqft |
|
Type
|
House |
|
UtilityWater
|
Drilled Well |
Parking
Land
|
AccessType
|
Road Access |
|
Acreage
|
Yes |
|
LandAmenities
|
Hospital, Shopping |
|
Sewer
|
Septic System |
|
SizeIrregular
|
47.76 |
|
SizeTotal
|
47.76 Ac|25 - 50 Acres |
|
SizeTotalText
|
47.76 Ac|25 - 50 Acres |
|
ZoningDescription
|
A, Ep |
Rooms
| Level |
Type |
Length |
Width |
Dimensions |
|
Lower Level |
3pc Bathroom |
|
|
Measurements not available |
|
Lower Level |
Utility Room |
|
|
9'9'' x 9'8'' |
|
Lower Level |
Workshop |
|
|
12'8'' x 10'2'' |
|
Lower Level |
Games Room |
|
|
12'9'' x 11'2'' |
|
Lower Level |
Bedroom |
|
|
9'1'' x 8'2'' |
|
Lower Level |
Bedroom |
|
|
9'3'' x 9'2'' |
|
Lower Level |
Bedroom |
|
|
12'7'' x 9'11'' |
|
Lower Level |
Family Room |
|
|
22'0'' x 12'8'' |
|
Main Level |
Full Bathroom |
|
|
Measurements not available |
|
Main Level |
3pc Bathroom |
|
|
Measurements not available |
|
Main Level |
Bedroom |
|
|
11'1'' x 10'4'' |
|
Main Level |
Bedroom |
|
|
10'10'' x 9'8'' |
|
Main Level |
Primary Bedroom |
|
|
17'3'' x 11'1'' |
|
Main Level |
Kitchen/dining Room |
|
|
20'2'' x 13'1'' |
|
Main Level |
Living Room |
|
|
22'1'' x 13'0'' |
https://www.realtor.ca/real-estate/27410571/397810-10-concession-meaford-municipality
