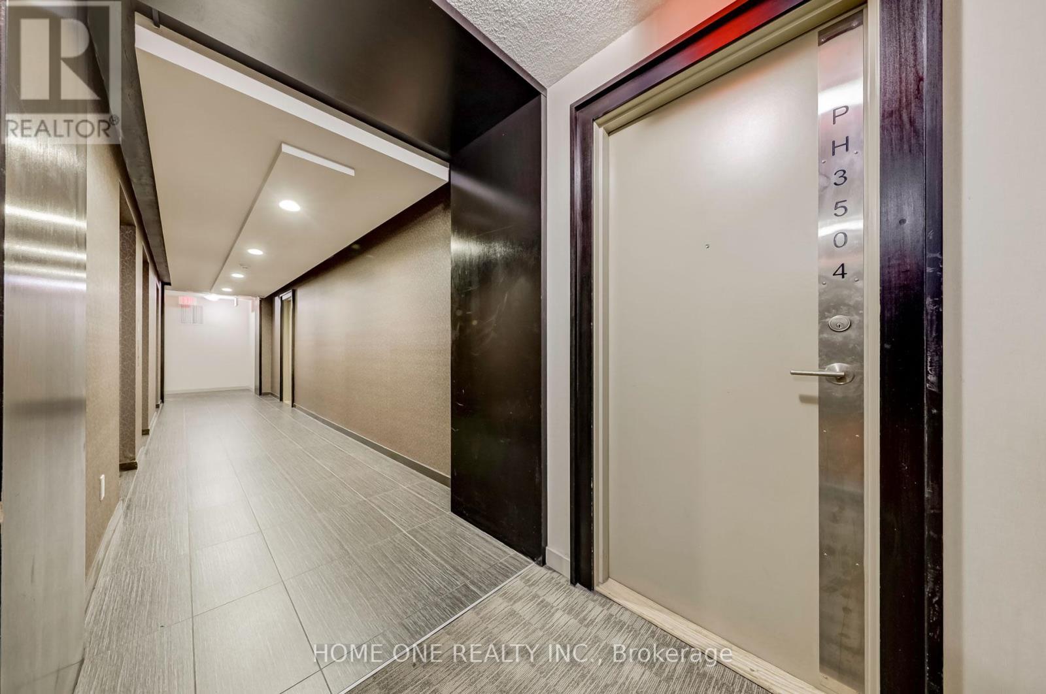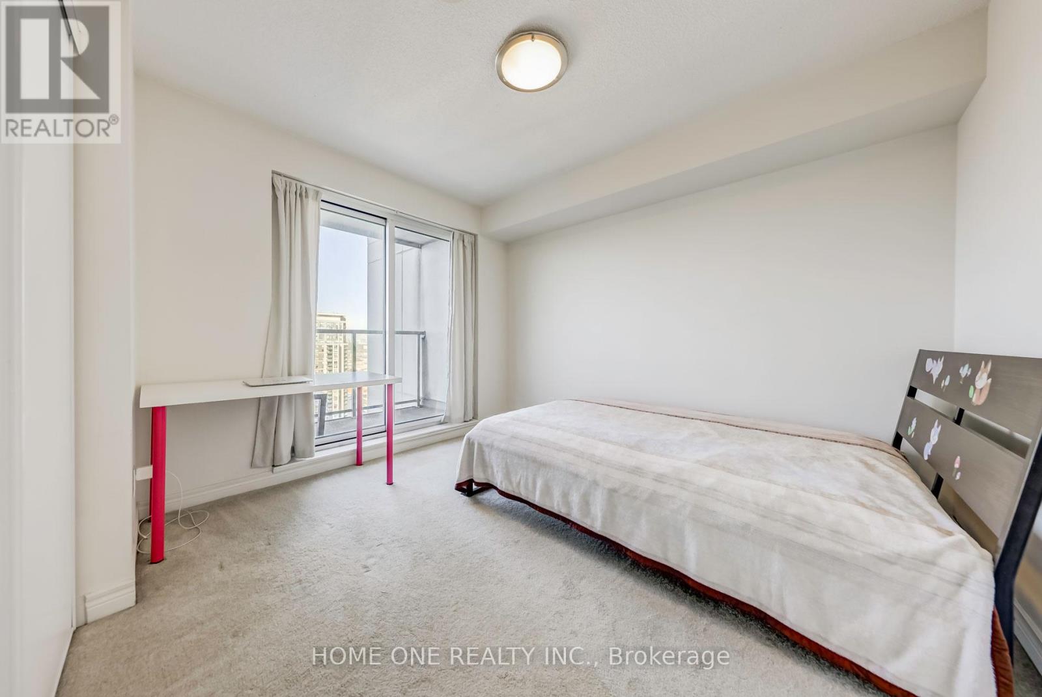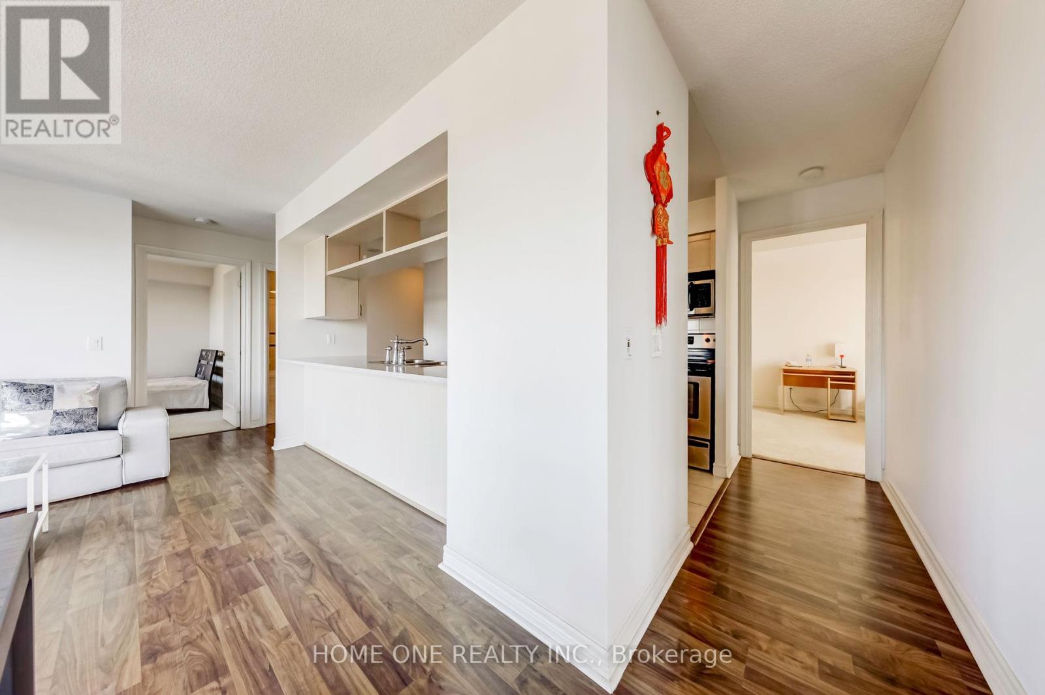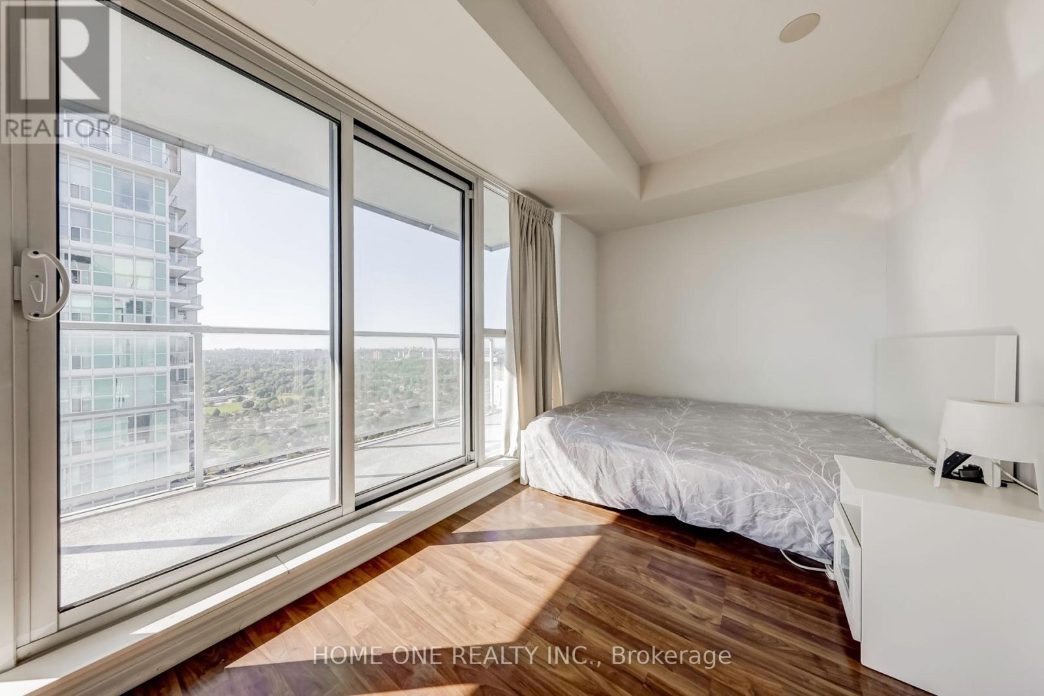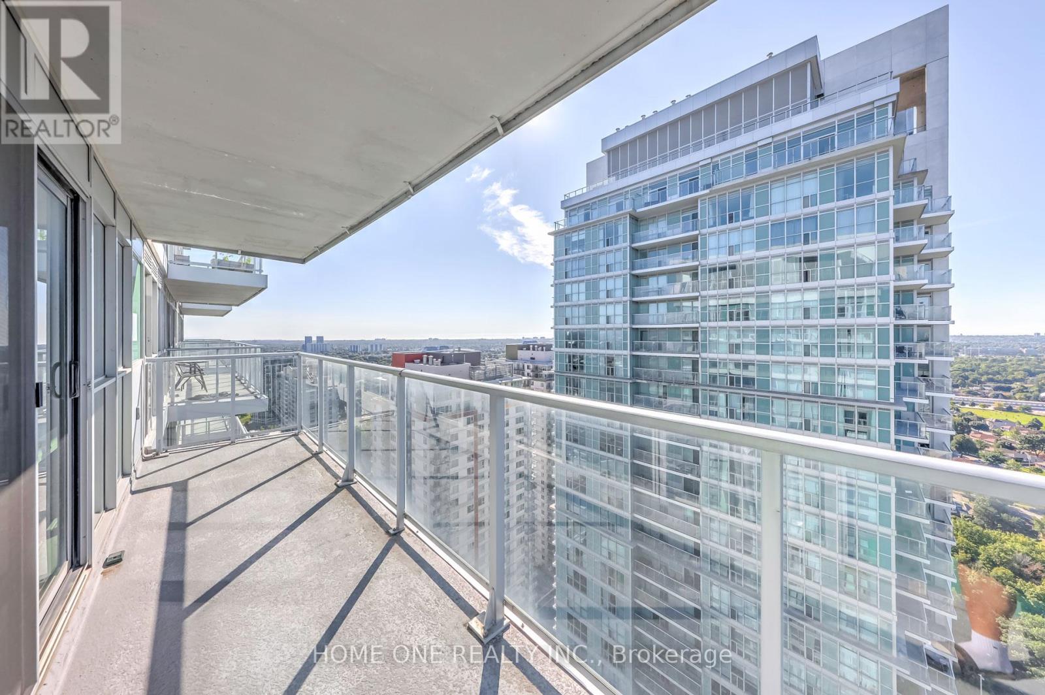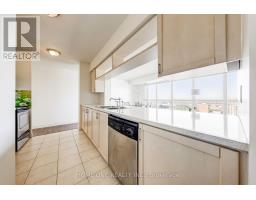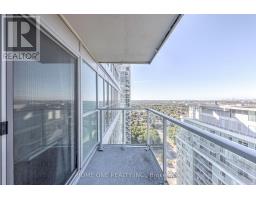3 Bedroom
2 Bathroom
Central Air Conditioning
Forced Air
$749,999Maintenance, Common Area Maintenance, Heat, Insurance, Parking, Water
$732.74 Monthly
Monarch EQ1 High Floor, Large And Bright Pent House Corner Unit With Large Balcony In High Demand Location , 270 Degree View Of Sunrise To Sunset, Unobstructed Downtown Toronto Skyline , 2 Split Bedrooms Plus Den. 2 Full Baths, Open Concept Kitchen With Granite Counter Top And Stainless Steel Appliances, 24 Hrs Security, Gym, Fully Equipped Gym To A Mini Theater, Games Room, Media Room, Party Room, Guest Suites, Mini Theater, Party Room, Guest Suite And Car Wash, Minutes Walk To Scarborough Town Centre Mall, Public Library, Y M C A, Scarborough Civic Centre, Ttc, Rapid Transit To Subway, Go Transit, Hwy 401, Entertainments And Restaurants, Close To HWY401. **** EXTRAS **** Over Size Underground Parking Spot (id:47351)
Property Details
|
MLS® Number
|
E9347788 |
|
Property Type
|
Single Family |
|
Community Name
|
Bendale |
|
AmenitiesNearBy
|
Public Transit |
|
CommunityFeatures
|
Pet Restrictions, Community Centre |
|
Features
|
Balcony, In Suite Laundry |
|
ParkingSpaceTotal
|
1 |
|
ViewType
|
View, City View |
Building
|
BathroomTotal
|
2 |
|
BedroomsAboveGround
|
2 |
|
BedroomsBelowGround
|
1 |
|
BedroomsTotal
|
3 |
|
Amenities
|
Security/concierge, Exercise Centre, Party Room, Visitor Parking, Recreation Centre, Storage - Locker |
|
Appliances
|
Dishwasher, Dryer, Refrigerator, Stove, Washer, Window Coverings |
|
CoolingType
|
Central Air Conditioning |
|
ExteriorFinish
|
Concrete |
|
FlooringType
|
Laminate, Carpeted |
|
HeatingFuel
|
Electric |
|
HeatingType
|
Forced Air |
|
Type
|
Apartment |
Parking
Land
|
Acreage
|
No |
|
LandAmenities
|
Public Transit |
|
ZoningDescription
|
Residential |
Rooms
| Level |
Type |
Length |
Width |
Dimensions |
|
Ground Level |
Living Room |
6.25 m |
3.15 m |
6.25 m x 3.15 m |
|
Ground Level |
Dining Room |
6.25 m |
3.15 m |
6.25 m x 3.15 m |
|
Ground Level |
Kitchen |
3.45 m |
2.52 m |
3.45 m x 2.52 m |
|
Ground Level |
Primary Bedroom |
3.71 m |
3.07 m |
3.71 m x 3.07 m |
|
Ground Level |
Bedroom 2 |
3.18 m |
2.87 m |
3.18 m x 2.87 m |
|
Ground Level |
Den |
3.26 m |
2.06 m |
3.26 m x 2.06 m |
https://www.realtor.ca/real-estate/27410629/ph-3504-70-town-centre-court-toronto-bendale-bendale




