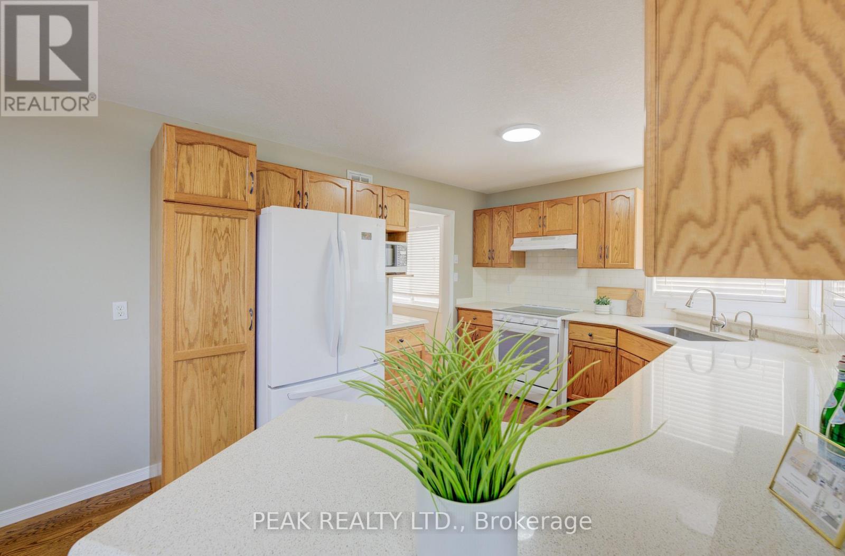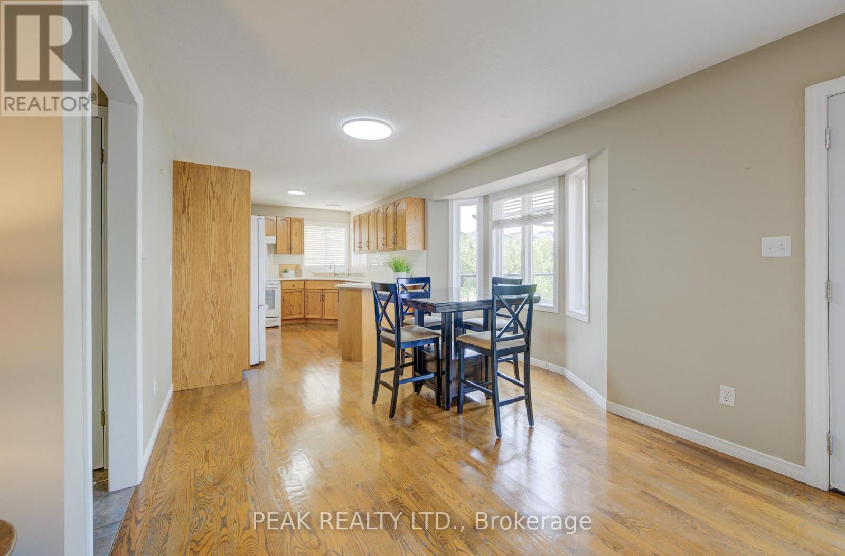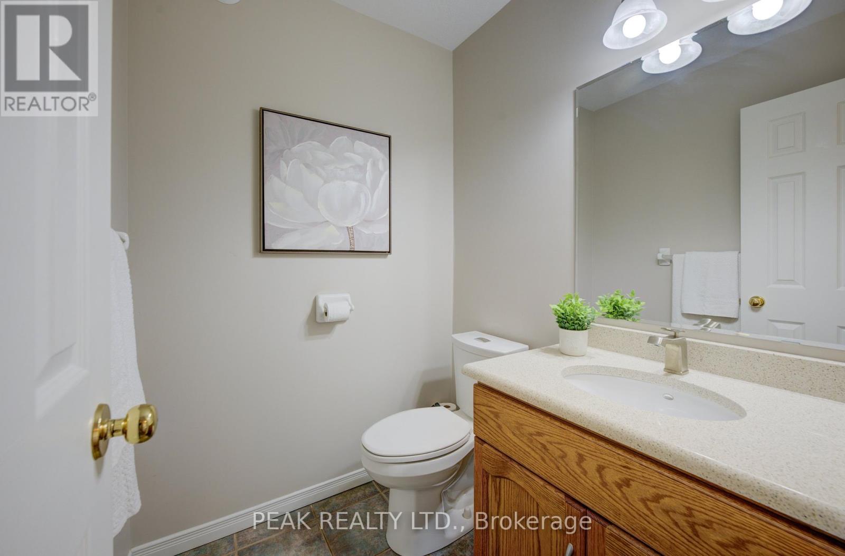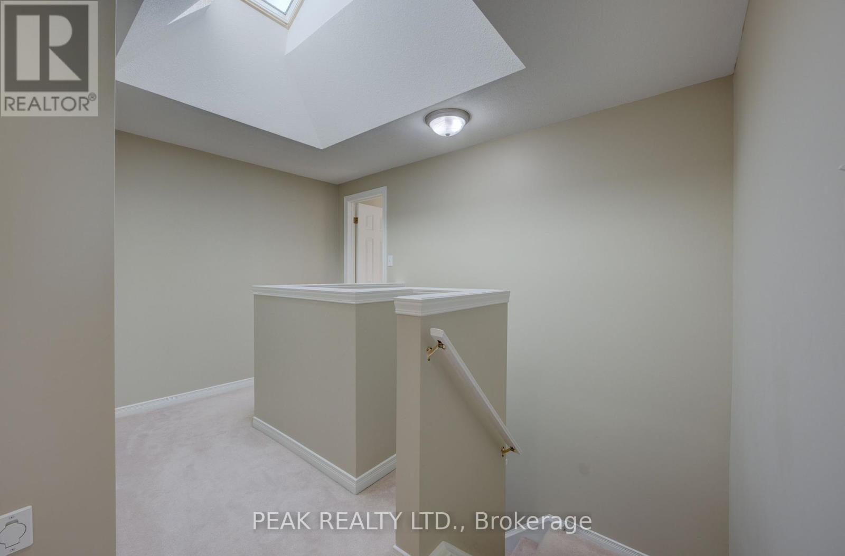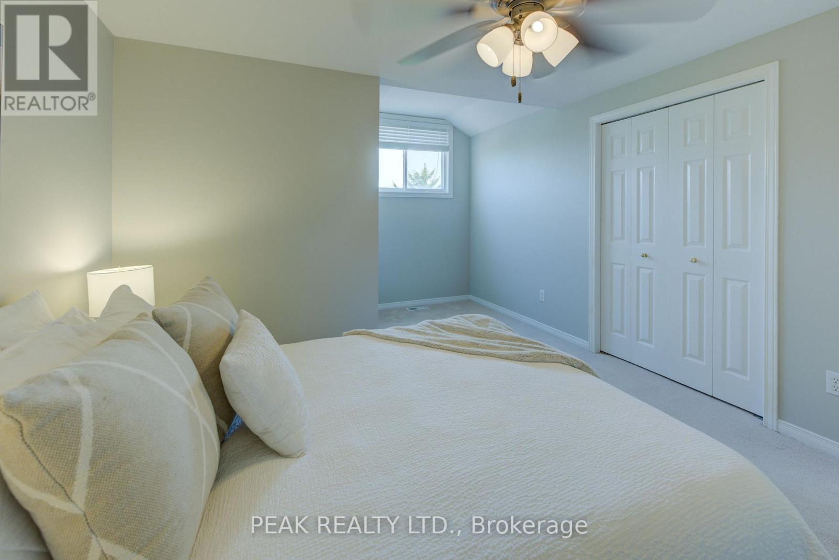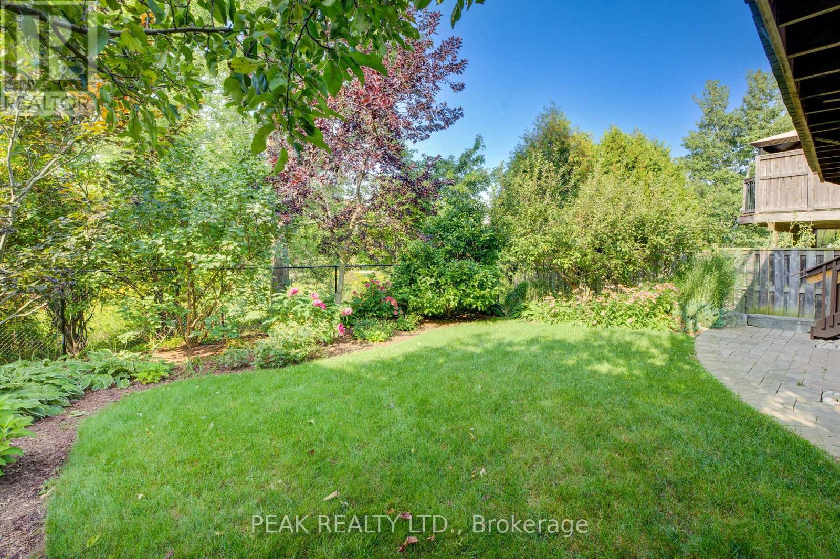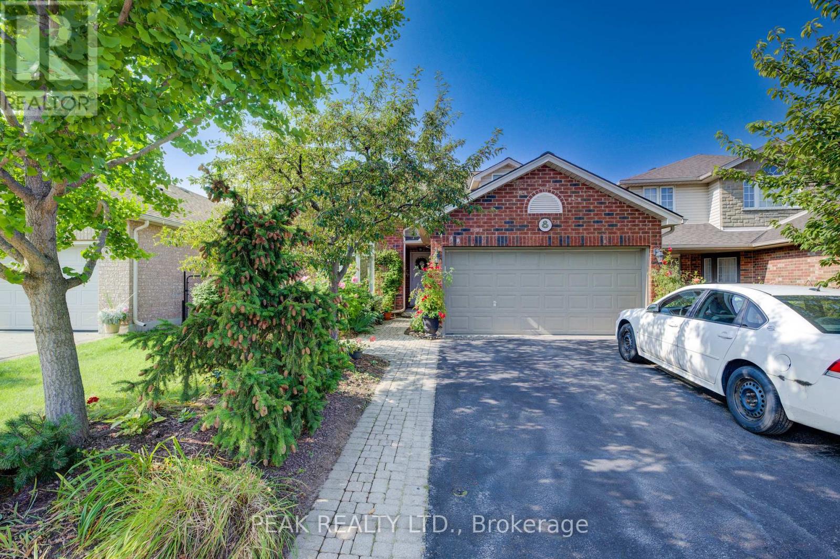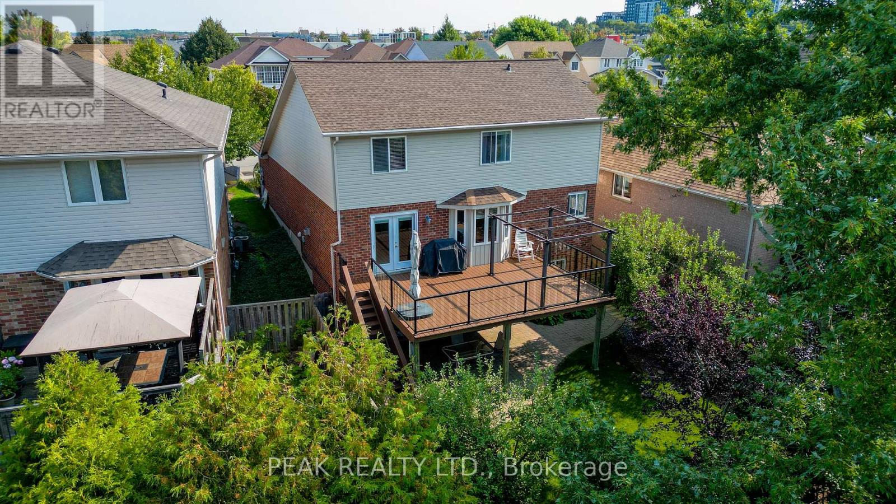4 Bedroom
4 Bathroom
Fireplace
Central Air Conditioning, Air Exchanger
Forced Air
$1,149,900
Welcome to 8 Munroe, nestled on a quite crescent in a highly sought-after neighborhood. Backing onto greenspace and trails, this versatile property offers 3 spacious bedrooms and 2.5 bathrooms upstairs, plus a walk-out accessory apartment with 1 bedroom + den downstairs. Enjoy over 1900 sq ft of above-grade living space, featuring the formal rooms at the front of the layout and open concept design at the rear. The kitchen includes stone countertops, backsplash, new stove (2023) and views to the lush backyard. The living room opens to an elevated composite Trek deck (2018) with glass railings, offering seamless views to the tranquil greenspace featuring perennials and two apple trees. This space is complete with a gas BBQ hookup for outdoor entertaining. The cozy fireplace (2018), powder room and refinished hardwood floors (2024) finish off the main level. The second floor includes three spacious bedrooms, including a primary suite with a beautifully renovated ensuite bath. The fully equipped walk-out basement apartment has soundproofed ceilings, updated cupboards (2016), newer appliances (2020), and in suite laundry, providing both comfort and privacy. Recent upgrades include 50-year shingles (2016), furnace and AC (2016), water softener (2016), hot water heater (2019), and attic insulation (2023). Please request a copy of our feature sheet for a detailed list. From your secluded backyard, step onto the trail network that will lead you to Gosling Gardens through to Preservation Park. Ideally situated near most amenities including grocery stores, restaurants, South End Community Centre (coming soon), Schools and Guelph Bus Route #99 Mainline with frequent service to the University and downtown. Don't miss the opportunity to own this exceptional home in a prime location! (id:47351)
Open House
This property has open houses!
Starts at:
2:00 pm
Ends at:
4:00 pm
Property Details
|
MLS® Number
|
X9347986 |
|
Property Type
|
Single Family |
|
Community Name
|
Clairfields |
|
AmenitiesNearBy
|
Park, Public Transit, Schools |
|
CommunityFeatures
|
Community Centre |
|
EquipmentType
|
None |
|
Features
|
Conservation/green Belt, Sump Pump, In-law Suite |
|
ParkingSpaceTotal
|
4 |
|
RentalEquipmentType
|
None |
|
Structure
|
Deck, Patio(s) |
Building
|
BathroomTotal
|
4 |
|
BedroomsAboveGround
|
3 |
|
BedroomsBelowGround
|
1 |
|
BedroomsTotal
|
4 |
|
Amenities
|
Fireplace(s) |
|
Appliances
|
Garage Door Opener Remote(s), Central Vacuum, Water Heater, Water Softener, Dishwasher, Dryer, Refrigerator, Stove, Washer |
|
BasementDevelopment
|
Finished |
|
BasementFeatures
|
Separate Entrance, Walk Out |
|
BasementType
|
N/a (finished) |
|
ConstructionStyleAttachment
|
Detached |
|
CoolingType
|
Central Air Conditioning, Air Exchanger |
|
ExteriorFinish
|
Brick, Vinyl Siding |
|
FireplacePresent
|
Yes |
|
FireplaceTotal
|
1 |
|
FoundationType
|
Poured Concrete |
|
HalfBathTotal
|
1 |
|
HeatingFuel
|
Natural Gas |
|
HeatingType
|
Forced Air |
|
StoriesTotal
|
2 |
|
Type
|
House |
|
UtilityWater
|
Municipal Water |
Parking
Land
|
Acreage
|
No |
|
FenceType
|
Fenced Yard |
|
LandAmenities
|
Park, Public Transit, Schools |
|
Sewer
|
Sanitary Sewer |
|
SizeDepth
|
110 Ft ,11 In |
|
SizeFrontage
|
38 Ft ,7 In |
|
SizeIrregular
|
38.61 X 110.97 Ft |
|
SizeTotalText
|
38.61 X 110.97 Ft|under 1/2 Acre |
|
ZoningDescription
|
Rl.2 |
Rooms
| Level |
Type |
Length |
Width |
Dimensions |
|
Second Level |
Primary Bedroom |
4.25 m |
3.12 m |
4.25 m x 3.12 m |
|
Second Level |
Bedroom |
3.49 m |
4.91 m |
3.49 m x 4.91 m |
|
Second Level |
Bedroom |
3.5 m |
3.75 m |
3.5 m x 3.75 m |
|
Basement |
Den |
3.79 m |
3.33 m |
3.79 m x 3.33 m |
|
Basement |
Recreational, Games Room |
3.9 m |
4.06 m |
3.9 m x 4.06 m |
|
Basement |
Kitchen |
2.75 m |
3 m |
2.75 m x 3 m |
|
Basement |
Bedroom |
3.04 m |
3 m |
3.04 m x 3 m |
|
Main Level |
Living Room |
3.3 m |
4.24 m |
3.3 m x 4.24 m |
|
Main Level |
Family Room |
3.57 m |
4.11 m |
3.57 m x 4.11 m |
|
Main Level |
Kitchen |
3.45 m |
3.02 m |
3.45 m x 3.02 m |
|
Main Level |
Dining Room |
3.17 m |
3.09 m |
3.17 m x 3.09 m |
|
Main Level |
Eating Area |
2.86 m |
3.51 m |
2.86 m x 3.51 m |
Utilities
|
Cable
|
Installed |
|
Sewer
|
Installed |
https://www.realtor.ca/real-estate/27411024/8-munroe-crescent-guelph-clairfields-clairfields








